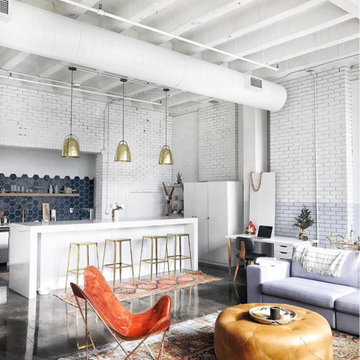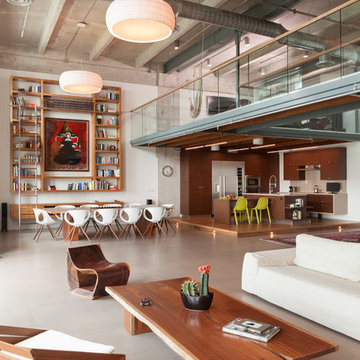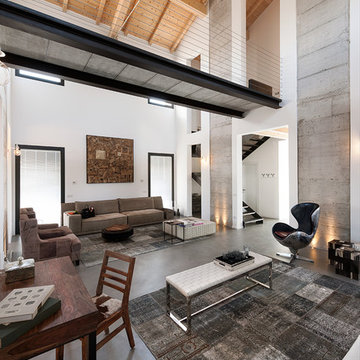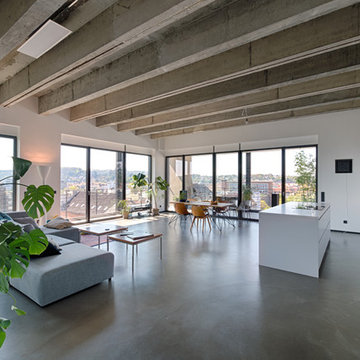インダストリアルスタイルのリビング (コンクリートの床、トラバーチンの床、白い壁) の写真
絞り込み:
資材コスト
並び替え:今日の人気順
写真 1〜20 枚目(全 415 枚)
1/5
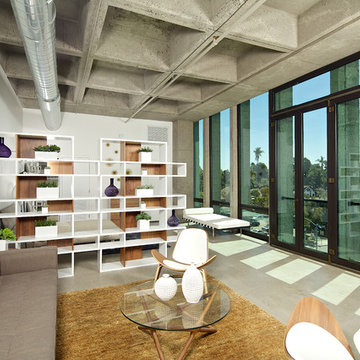
Open Floor Plan - Living Room and Bedroom space.
Photo Credit: Brent Haywood Photography.
Furniture courtesy of 'Hold-It'.
サンディエゴにあるインダストリアルスタイルのおしゃれなリビング (白い壁、コンクリートの床、茶色いソファ) の写真
サンディエゴにあるインダストリアルスタイルのおしゃれなリビング (白い壁、コンクリートの床、茶色いソファ) の写真
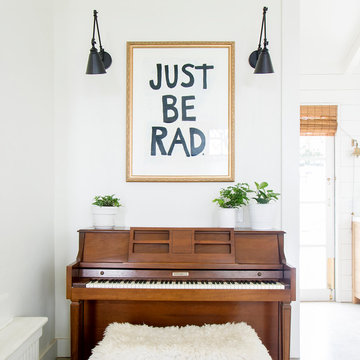
Ashley Grabham
サンフランシスコにある高級な広いインダストリアルスタイルのおしゃれなLDK (ミュージックルーム、白い壁、コンクリートの床、グレーの床) の写真
サンフランシスコにある高級な広いインダストリアルスタイルのおしゃれなLDK (ミュージックルーム、白い壁、コンクリートの床、グレーの床) の写真

Photo Credit: Mark Woods
シアトルにある中くらいなインダストリアルスタイルのおしゃれなLDK (コンクリートの床、白い壁、暖炉なし、据え置き型テレビ) の写真
シアトルにある中くらいなインダストリアルスタイルのおしゃれなLDK (コンクリートの床、白い壁、暖炉なし、据え置き型テレビ) の写真

Photographer: Spacecrafting
ミネアポリスにあるインダストリアルスタイルのおしゃれなLDK (白い壁、コンクリートの床、横長型暖炉、壁掛け型テレビ、グレーの床) の写真
ミネアポリスにあるインダストリアルスタイルのおしゃれなLDK (白い壁、コンクリートの床、横長型暖炉、壁掛け型テレビ、グレーの床) の写真

Living room makes the most of the light and space and colours relate to charred black timber cladding
メルボルンにある高級な小さなインダストリアルスタイルのおしゃれなLDK (白い壁、コンクリートの床、薪ストーブ、コンクリートの暖炉まわり、壁掛け型テレビ、グレーの床、板張り天井) の写真
メルボルンにある高級な小さなインダストリアルスタイルのおしゃれなLDK (白い壁、コンクリートの床、薪ストーブ、コンクリートの暖炉まわり、壁掛け型テレビ、グレーの床、板張り天井) の写真

This 2,500 square-foot home, combines the an industrial-meets-contemporary gives its owners the perfect place to enjoy their rustic 30- acre property. Its multi-level rectangular shape is covered with corrugated red, black, and gray metal, which is low-maintenance and adds to the industrial feel.
Encased in the metal exterior, are three bedrooms, two bathrooms, a state-of-the-art kitchen, and an aging-in-place suite that is made for the in-laws. This home also boasts two garage doors that open up to a sunroom that brings our clients close nature in the comfort of their own home.
The flooring is polished concrete and the fireplaces are metal. Still, a warm aesthetic abounds with mixed textures of hand-scraped woodwork and quartz and spectacular granite counters. Clean, straight lines, rows of windows, soaring ceilings, and sleek design elements form a one-of-a-kind, 2,500 square-foot home
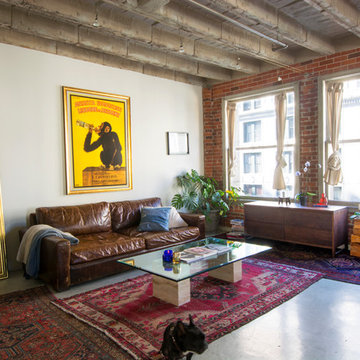
Photo: Carolyn Reyes © 2015 Houzz
ロサンゼルスにあるインダストリアルスタイルのおしゃれなリビング (白い壁、コンクリートの床、茶色いソファ) の写真
ロサンゼルスにあるインダストリアルスタイルのおしゃれなリビング (白い壁、コンクリートの床、茶色いソファ) の写真
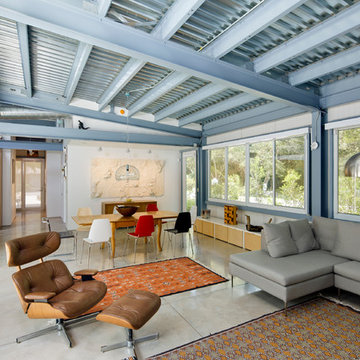
Impact windows and doors for hurricane protection. House designed by Holly Zickler and David Rifkind. Photography by Dana Hoff. Glass-and-glazing load calculations, analysis, supply and installation by Astor Windows and Doors.
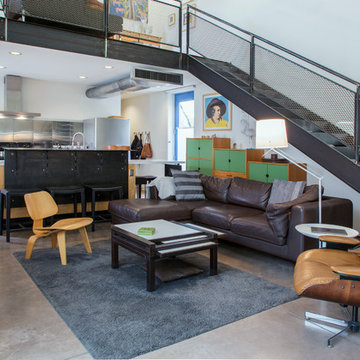
Photo: Margot Hartford © 2018 Houzz
他の地域にあるインダストリアルスタイルのおしゃれなリビングロフト (白い壁、コンクリートの床、グレーの床) の写真
他の地域にあるインダストリアルスタイルのおしゃれなリビングロフト (白い壁、コンクリートの床、グレーの床) の写真
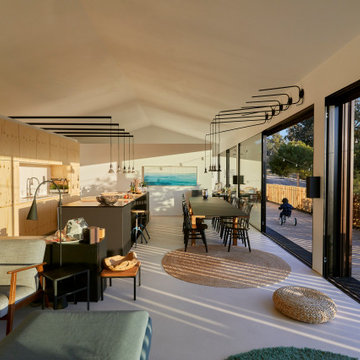
La cocina está integrada en el salón. Todos los muebles y sistemas de iluminación decorativos han sido diseñados a medida para solucionar tanto la parte funcional como la estética.
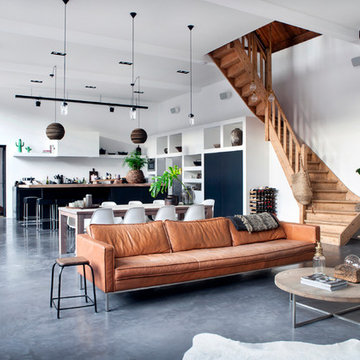
Photo credits: Brigitte Kroone
アムステルダムにある広いインダストリアルスタイルのおしゃれな独立型リビング (ミュージックルーム、コンクリートの床、壁掛け型テレビ、白い壁、グレーの床) の写真
アムステルダムにある広いインダストリアルスタイルのおしゃれな独立型リビング (ミュージックルーム、コンクリートの床、壁掛け型テレビ、白い壁、グレーの床) の写真
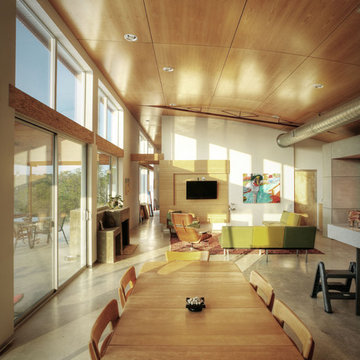
Photo Credit: Jay Brousseau
オースティンにあるインダストリアルスタイルのおしゃれなLDK (白い壁、コンクリートの床) の写真
オースティンにあるインダストリアルスタイルのおしゃれなLDK (白い壁、コンクリートの床) の写真
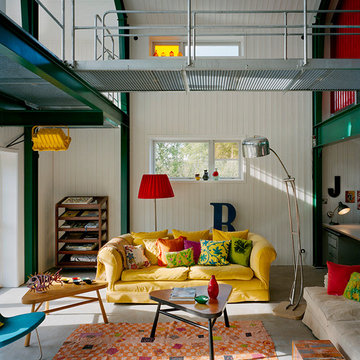
industrial living Sweden
バルセロナにある高級な広いインダストリアルスタイルのおしゃれなLDK (白い壁、コンクリートの床、暖炉なし、テレビなし) の写真
バルセロナにある高級な広いインダストリアルスタイルのおしゃれなLDK (白い壁、コンクリートの床、暖炉なし、テレビなし) の写真

This 2,500 square-foot home, combines the an industrial-meets-contemporary gives its owners the perfect place to enjoy their rustic 30- acre property. Its multi-level rectangular shape is covered with corrugated red, black, and gray metal, which is low-maintenance and adds to the industrial feel.
Encased in the metal exterior, are three bedrooms, two bathrooms, a state-of-the-art kitchen, and an aging-in-place suite that is made for the in-laws. This home also boasts two garage doors that open up to a sunroom that brings our clients close nature in the comfort of their own home.
The flooring is polished concrete and the fireplaces are metal. Still, a warm aesthetic abounds with mixed textures of hand-scraped woodwork and quartz and spectacular granite counters. Clean, straight lines, rows of windows, soaring ceilings, and sleek design elements form a one-of-a-kind, 2,500 square-foot home
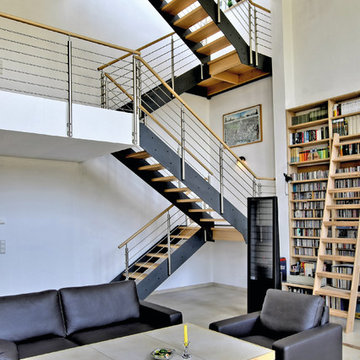
Escalier en bois avec limon en stratifié massif de 10 mm d’épaisseur. Garde-corps "Reling" Avec des tiges horizontales en inox. Main-courante dans la même essence de bois que les marches.
インダストリアルスタイルのリビング (コンクリートの床、トラバーチンの床、白い壁) の写真
1

