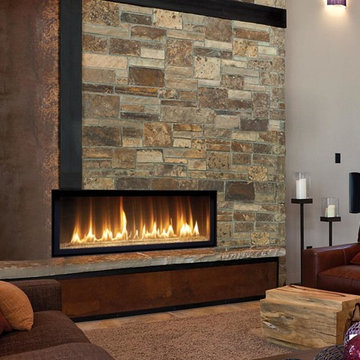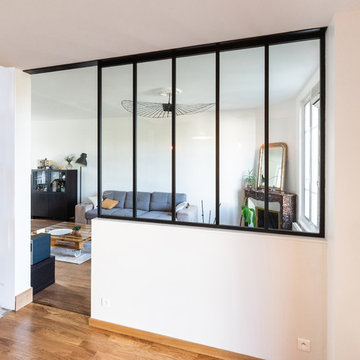インダストリアルスタイルのリビング (石材の暖炉まわり、緑の壁、白い壁) の写真
絞り込み:
資材コスト
並び替え:今日の人気順
写真 1〜20 枚目(全 83 枚)
1/5

Living Room in Winter
デンバーにある広いインダストリアルスタイルのおしゃれなリビング (白い壁、コンクリートの床、標準型暖炉、石材の暖炉まわり、茶色い床) の写真
デンバーにある広いインダストリアルスタイルのおしゃれなリビング (白い壁、コンクリートの床、標準型暖炉、石材の暖炉まわり、茶色い床) の写真
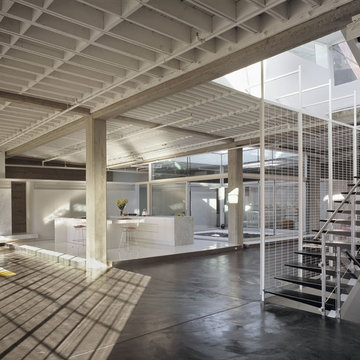
サンフランシスコにある中くらいなインダストリアルスタイルのおしゃれなLDK (白い壁、コンクリートの床、コーナー設置型暖炉、石材の暖炉まわり、グレーの床) の写真
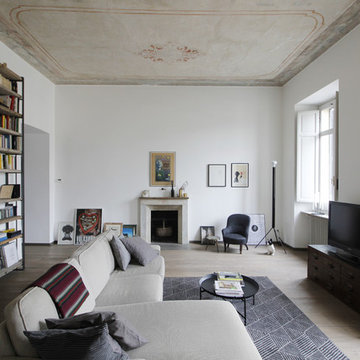
@FattoreQ
トゥーリンにある巨大なインダストリアルスタイルのおしゃれな独立型リビング (ライブラリー、白い壁、濃色無垢フローリング、標準型暖炉、石材の暖炉まわり、据え置き型テレビ、茶色い床) の写真
トゥーリンにある巨大なインダストリアルスタイルのおしゃれな独立型リビング (ライブラリー、白い壁、濃色無垢フローリング、標準型暖炉、石材の暖炉まわり、据え置き型テレビ、茶色い床) の写真
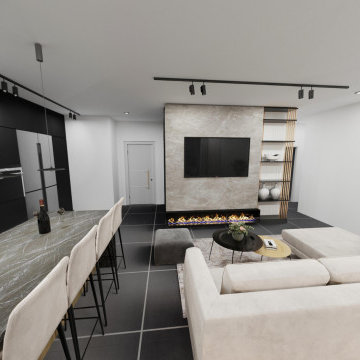
Living room and kitchen
ロサンゼルスにある小さなインダストリアルスタイルのおしゃれなLDK (白い壁、セラミックタイルの床、横長型暖炉、石材の暖炉まわり、黒い床) の写真
ロサンゼルスにある小さなインダストリアルスタイルのおしゃれなLDK (白い壁、セラミックタイルの床、横長型暖炉、石材の暖炉まわり、黒い床) の写真
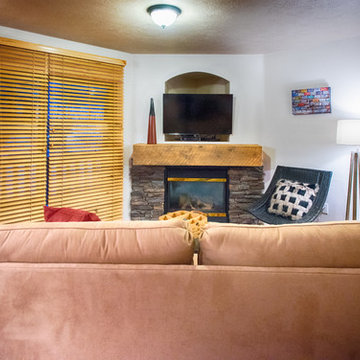
Quick condo redo:
Lamp: Target
Fireplace mantle: wood facade box
Pillow: TJMaxx
Wall canvas: License plates: Deb Dekoff, Park City Photographers
Deborah DeKoff

http://www.A dramatic chalet made of steel and glass. Designed by Sandler-Kilburn Architects, it is awe inspiring in its exquisitely modern reincarnation. Custom walnut cabinets frame the kitchen, a Tulikivi soapstone fireplace separates the space, a stainless steel Japanese soaking tub anchors the master suite. For the car aficionado or artist, the steel and glass garage is a delight and has a separate meter for gas and water. Set on just over an acre of natural wooded beauty adjacent to Mirrormont.
Fred Uekert-FJU Photo
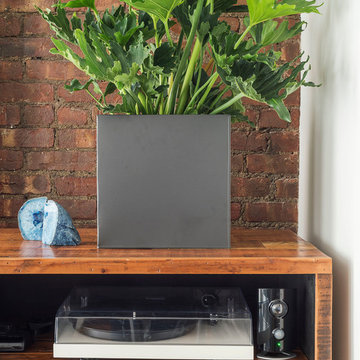
ニューヨークにある高級な中くらいなインダストリアルスタイルのおしゃれなLDK (白い壁、無垢フローリング、標準型暖炉、石材の暖炉まわり、壁掛け型テレビ) の写真
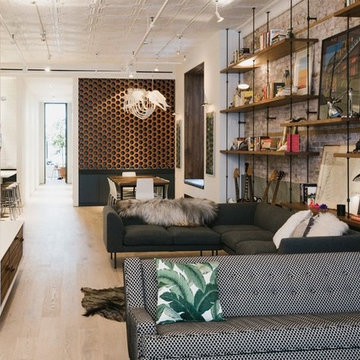
Daniel Shea
ニューヨークにある中くらいなインダストリアルスタイルのおしゃれなLDK (淡色無垢フローリング、標準型暖炉、石材の暖炉まわり、白い壁、埋込式メディアウォール、ベージュの床) の写真
ニューヨークにある中くらいなインダストリアルスタイルのおしゃれなLDK (淡色無垢フローリング、標準型暖炉、石材の暖炉まわり、白い壁、埋込式メディアウォール、ベージュの床) の写真
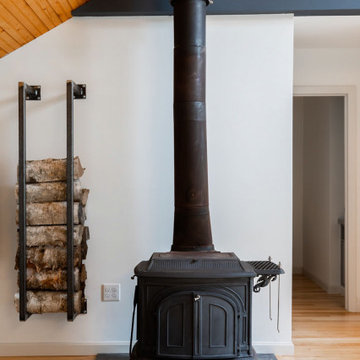
Creating an open space for entertaining in the garage apartment was a must for family visiting or guests renting the loft.
The custom designed and made wood store complimented the custom elements of the adjoining open plan kitchen.
I can make a wood store to your personalized dimensions for your home.
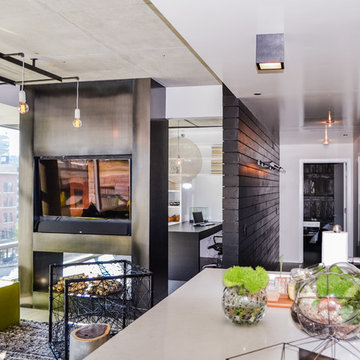
To give this condo a more prominent entry hallway, our team designed a large wooden paneled wall made of Brazilian plantation wood, that ran perpendicular to the front door. The paneled wall.
To further the uniqueness of this condo, we added a sophisticated wall divider in the middle of the living space, separating the living room from the home office. This divider acted as both a television stand, bookshelf, and fireplace.
The floors were given a creamy coconut stain, which was mixed and matched to form a perfect concoction of slate grays and sandy whites.
The kitchen, which is located just outside of the living room area, has an open-concept design. The kitchen features a large kitchen island with white countertops, stainless steel appliances, large wooden cabinets, and bar stools.
Project designed by Skokie renovation firm, Chi Renovation & Design. They serve the Chicagoland area, and it's surrounding suburbs, with an emphasis on the North Side and North Shore. You'll find their work from the Loop through Lincoln Park, Skokie, Evanston, Wilmette, and all of the way up to Lake Forest.
For more about Chi Renovation & Design, click here: https://www.chirenovation.com/
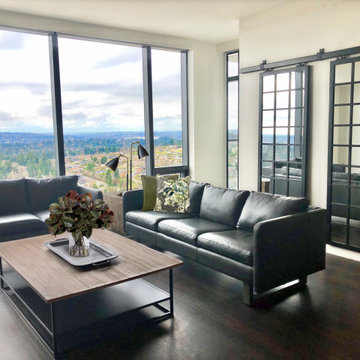
Sliding mirror screens were designed to conceal an Hvac wall unit and also reflect a jaw dropping view from this 31st floor apartment. Custom furniture gives this space an industrial modern feel that is both substantial and warm.
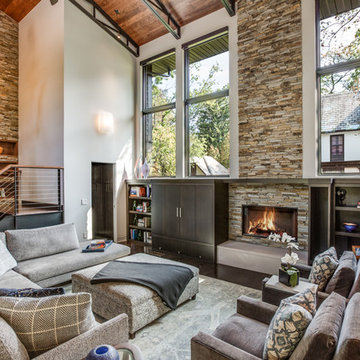
クリーブランドにある広いインダストリアルスタイルのおしゃれなLDK (白い壁、濃色無垢フローリング、標準型暖炉、石材の暖炉まわり、埋込式メディアウォール、茶色い床) の写真
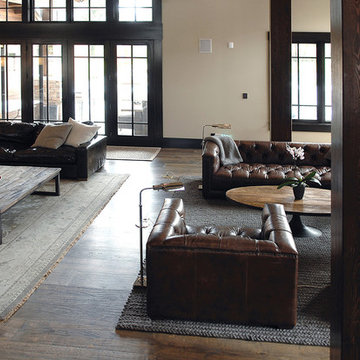
Industrial, Zen and craftsman influences harmoniously come together in one jaw-dropping design. Windows and galleries let natural light saturate the open space and highlight rustic wide-plank floors. Floor: 9-1/2” wide-plank Vintage French Oak Rustic Character Victorian Collection hand scraped pillowed edge color Komaco Satin Hardwax Oil. For more information please email us at: sales@signaturehardwoods.com
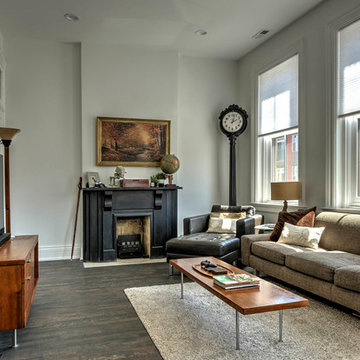
シンシナティにある中くらいなインダストリアルスタイルのおしゃれなLDK (白い壁、濃色無垢フローリング、標準型暖炉、石材の暖炉まわり、据え置き型テレビ、茶色い床) の写真
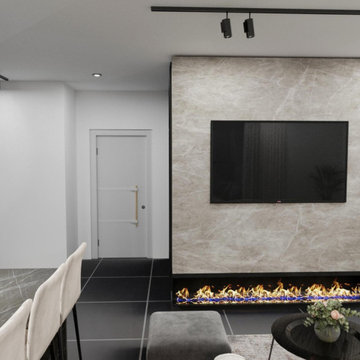
Living room and kitchen
ロサンゼルスにある小さなインダストリアルスタイルのおしゃれなLDK (白い壁、セラミックタイルの床、横長型暖炉、石材の暖炉まわり、黒い床) の写真
ロサンゼルスにある小さなインダストリアルスタイルのおしゃれなLDK (白い壁、セラミックタイルの床、横長型暖炉、石材の暖炉まわり、黒い床) の写真
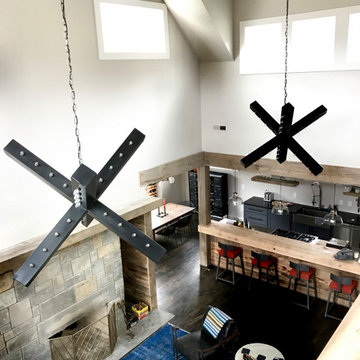
Lake living at its finest. This custom built home situated on Hyco lake has a very open floor plan. The overall footprint of the house is not enormous but the space is very well designed to accentuate the views and nature. This living room face is the lake and is centered around a large stone fireplace open to the kitchen.
This view is from the loft… Looking down on the first floor.
Design items of note
- over dyed vintage area rug
- custom made triple ottoman coffe table fabricated with a hide top
- oversized sectional in performance fabric
- custom printed paint swiped fabric for drapery panels
- concrete “sharing” hands end table
- leather chair
Probably one of the most distinctive design features of the space are the two oversized cross chandeliers fabricated from iron. These distinctive light fixtures set off the industrial vibe and add a fun sculptural aspect to the space
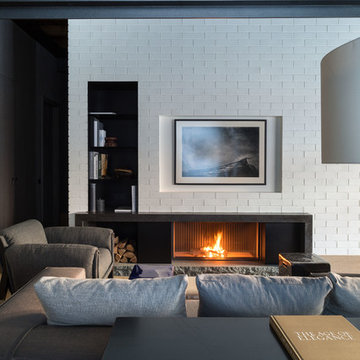
Архитекторы Краузе Александр и Краузе Анна
фото Кирилл Овчинников
モスクワにあるラグジュアリーな中くらいなインダストリアルスタイルのおしゃれなリビング (横長型暖炉、石材の暖炉まわり、白い壁) の写真
モスクワにあるラグジュアリーな中くらいなインダストリアルスタイルのおしゃれなリビング (横長型暖炉、石材の暖炉まわり、白い壁) の写真
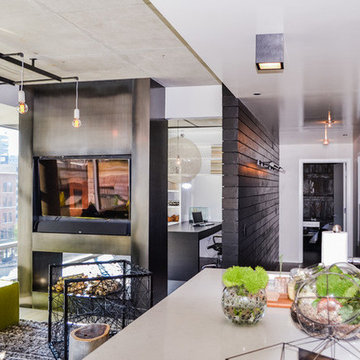
To give this condo a more prominent entry hallway, our team designed a large wooden paneled wall made of Brazilian plantation wood, that ran perpendicular to the front door. The paneled wall.
To further the uniqueness of this condo, we added a sophisticated wall divider in the middle of the living space, separating the living room from the home office. This divider acted as both a television stand, bookshelf, and fireplace.
The floors were given a creamy coconut stain, which was mixed and matched to form a perfect concoction of slate grays and sandy whites.
The kitchen, which is located just outside of the living room area, has an open-concept design. The kitchen features a large kitchen island with white countertops, stainless steel appliances, large wooden cabinets, and bar stools.
Project designed by Skokie renovation firm, Chi Renovation & Design. They serve the Chicagoland area, and it's surrounding suburbs, with an emphasis on the North Side and North Shore. You'll find their work from the Loop through Lincoln Park, Skokie, Evanston, Wilmette, and all of the way up to Lake Forest.
インダストリアルスタイルのリビング (石材の暖炉まわり、緑の壁、白い壁) の写真
1
