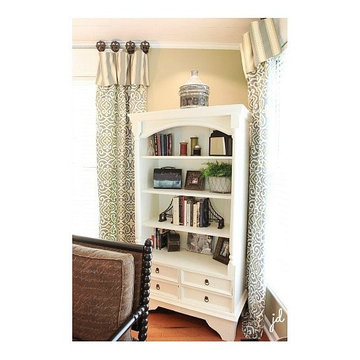インダストリアルスタイルのリビング (レンガの暖炉まわり、木材の暖炉まわり、無垢フローリング、茶色い床、白い床) の写真
絞り込み:
資材コスト
並び替え:今日の人気順
写真 1〜20 枚目(全 21 枚)
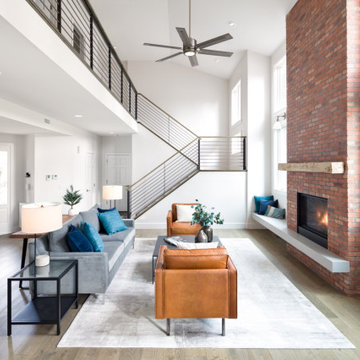
This home remodel was an incredible transformation that turned a traditional Boulder home into an open concept, refined space perfect for hosting. The Melton design team aimed at keeping the space fresh, which included industrial design elements to keep the space feeling modern. Our favorite aspect of this home transformation is the openness from room to room. The open concept allows plenty of opportunities for this lively family to host often and comfortably.

Our Cheshire based Client’s came to us for an inviting yet industrial look and feel with a focus on cool tones. We helped to introduce this through our Interior Design and Styling knowledge.
They had felt previously that they had purchased pieces that they weren’t exactly what they were looking for once they had arrived. Finding themselves making expensive mistakes and replacing items over time. They wanted to nail the process first time around on their Victorian Property which they had recently moved to.
During our extensive discovery and design process, we took the time to get to know our Clients taste’s and what they were looking to achieve. After showing them some initial timeless ideas, they were really pleased with the initial proposal. We introduced our Client’s desired look and feel, whilst really considering pieces that really started to make the house feel like home which are also based on their interests.
The handover to our Client was a great success and was really well received. They have requested us to help out with another space within their home as a total surprise, we are really honoured and looking forward to starting!
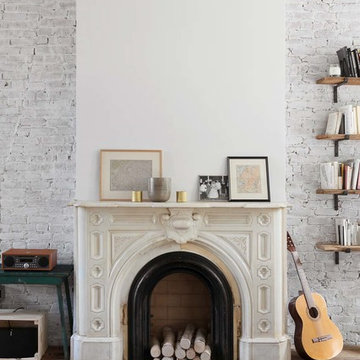
Landmarked townhouse gut renovation living room.
ニューヨークにある中くらいなインダストリアルスタイルのおしゃれなリビング (黄色い壁、無垢フローリング、標準型暖炉、木材の暖炉まわり、テレビなし、茶色い床) の写真
ニューヨークにある中くらいなインダストリアルスタイルのおしゃれなリビング (黄色い壁、無垢フローリング、標準型暖炉、木材の暖炉まわり、テレビなし、茶色い床) の写真
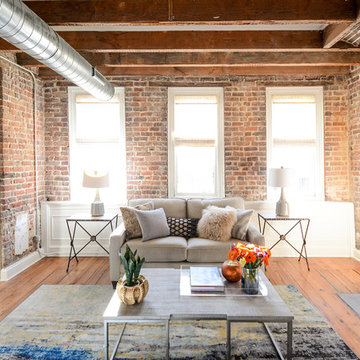
チャールストンにあるインダストリアルスタイルのおしゃれなリビング (マルチカラーの壁、無垢フローリング、標準型暖炉、レンガの暖炉まわり、茶色い床) の写真
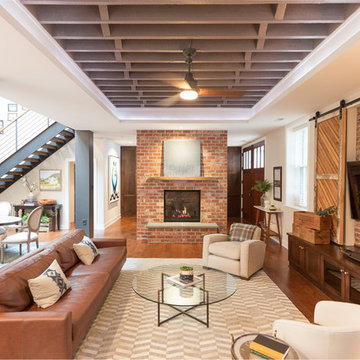
ワシントンD.C.にある広いインダストリアルスタイルのおしゃれなLDK (ベージュの壁、無垢フローリング、標準型暖炉、レンガの暖炉まわり、壁掛け型テレビ、茶色い床) の写真
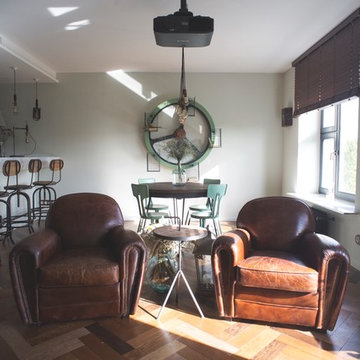
Un parquet in legno realizzato in tre tonalità e posato a spina di pesce riveste l’intera pavimentazione ricoprendo anche in salita la consolle, creando così un effetto di continuum. Questa armonia negli spazi è data anche dall’utilizzo ad hoc di superfici vetrate e specchianti che riflettono vicendevolmente le varie zone interessate. I prodotti e gli arredi utilizzati sono selezionati fra oggetti di design d’autore, artigianato di alta qualità e autentici vintage. La palette dei colori che ne deriva va dal bianco, al verde menta chiaro, sino al nero che richiama le finiture metalliche industriali e il verde scuro, un esempio il termosifone in ghisa in stile classico. Le finestre sono realizzate in legno verniciato nei toni del nero per ricordare gli infissi metallici industriali, anche le persiane automatiche sono realizzate in legno, in bagno il blackout è nero con possibilità di discesa, chiudendo così il divisorio in vetro con profili anch’essi in metallo scuro. Le porte sono tutte a filo verniciate seguendo i toni delle pareti, fra bianco e verde menta, unica eccezione per l’apertura principale di stile classico. Le maniglie sia per le porte che per gli infissi sono in stile classico in metallo grigio vissuto. Un trattamento particolare per la parete della cucina rivestito con pittura in lavagna e decorato graficamente. Per le prese e gli interruttori, di Fontini, sono in finitura legno vissuto e nickel spazzolato.
-
Паркет елочкой покрывает не только пол, но и поднимается на плоскость консолей, что продолжает тему перетекания. Отсутствие границ поддержано использованием стекла и зеркал, которые значительно расширяют пространство. Тщательно подобраны мебель и аксессуары: это авторские вещи, вещи, сделанные ремесленниками наивысшего уровня или настоящий винтаж. Цветовая палитра — светло-зеленый мятный оттенок стен и стульев в индустриальном стиле, темно-зеленый цвет классических чугунных батарей, коричневые тона дерева и кожи, черный цвет рам, оконных и обрамляющих стекло и зеркало санузла. Деревянные жалюзи с автоматическим приводом закрывают окна, в то время как стеклянную перегородку можно закрыть черным блекаутом и создать по требованию визуальную границу. “Невидимые” двери заподлицо со стеной выкрашены в цвет соответствующих стен — исключение не составляет входная дверь, в свою очередь — классическая. Оконные и дверные ручки — из белого “состаренного” металла. В кухне единственная стена выкрашена в черный цвет краской с эффектом грифельной доски и покрыта графикой. Все розетки и выключатели тщательно подобраны у Fontini и выполнены в дереве и матовом никеле.
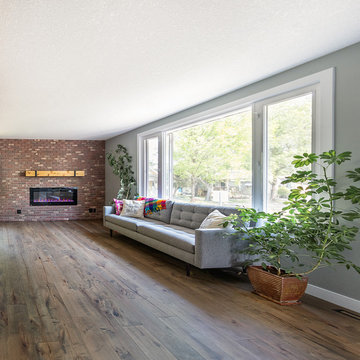
Our clients small two bedroom home was in a very popular and desirably located area of south Edmonton just off of Whyte Ave. The main floor was very partitioned and not suited for the clients' lifestyle and entertaining. They needed more functionality with a better and larger front entry and more storage/utility options. The exising living room, kitchen, and nook needed to be reconfigured to be more open and accommodating for larger gatherings. They also wanted a large garage in the back. They were interest in creating a Chelsea Market New Your City feel in their new great room. The 2nd bedroom was absorbed into a larger front entry with loads of storage options and the master bedroom was enlarged along with its closet. The existing bathroom was updated. The walls dividing the kitchen, nook, and living room were removed and a great room created. The result was fantastic and more functional living space for this young couple along with a larger and more functional garage.
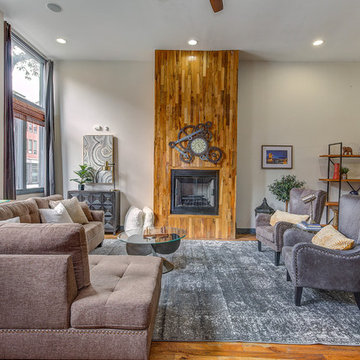
Photos by AG Real Estate Media
シンシナティにあるお手頃価格の中くらいなインダストリアルスタイルのおしゃれなLDK (白い壁、無垢フローリング、標準型暖炉、木材の暖炉まわり、茶色い床、テレビなし) の写真
シンシナティにあるお手頃価格の中くらいなインダストリアルスタイルのおしゃれなLDK (白い壁、無垢フローリング、標準型暖炉、木材の暖炉まわり、茶色い床、テレビなし) の写真
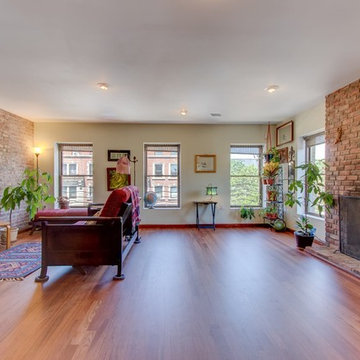
他の地域にあるお手頃価格の中くらいなインダストリアルスタイルのおしゃれなLDK (ベージュの壁、無垢フローリング、標準型暖炉、レンガの暖炉まわり、据え置き型テレビ、茶色い床) の写真
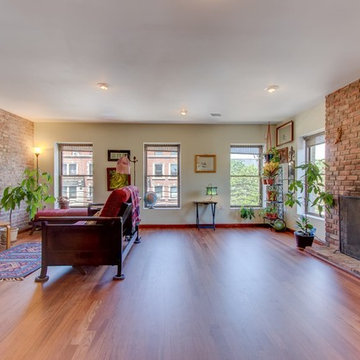
ニューヨークにある中くらいなインダストリアルスタイルのおしゃれなLDK (グレーの壁、無垢フローリング、標準型暖炉、レンガの暖炉まわり、据え置き型テレビ、茶色い床) の写真
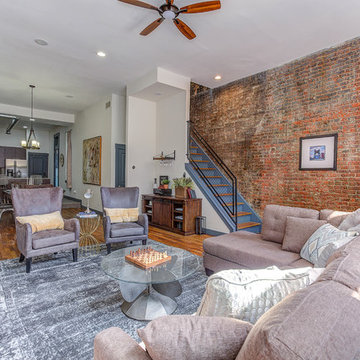
Photos by AG Real Estate Media
シンシナティにあるお手頃価格の中くらいなインダストリアルスタイルのおしゃれなリビング (白い壁、無垢フローリング、標準型暖炉、木材の暖炉まわり、茶色い床) の写真
シンシナティにあるお手頃価格の中くらいなインダストリアルスタイルのおしゃれなリビング (白い壁、無垢フローリング、標準型暖炉、木材の暖炉まわり、茶色い床) の写真
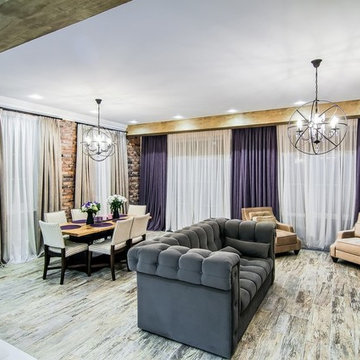
Проект текстильного оформления кухни-столовой в стиле лофт. Окна декорированы однотонными портьерами- компаньонами серого и пыльно-фиолетового цвета. Шторы с ручкой складкой по шторной ленте.
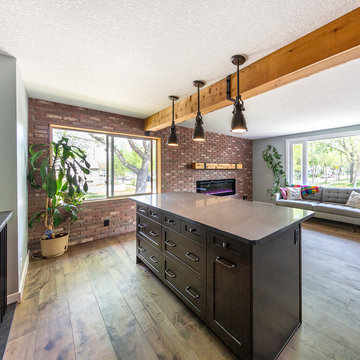
Our clients small two bedroom home was in a very popular and desirably located area of south Edmonton just off of Whyte Ave. The main floor was very partitioned and not suited for the clients' lifestyle and entertaining. They needed more functionality with a better and larger front entry and more storage/utility options. The exising living room, kitchen, and nook needed to be reconfigured to be more open and accommodating for larger gatherings. They also wanted a large garage in the back. They were interest in creating a Chelsea Market New Your City feel in their new great room. The 2nd bedroom was absorbed into a larger front entry with loads of storage options and the master bedroom was enlarged along with its closet. The existing bathroom was updated. The walls dividing the kitchen, nook, and living room were removed and a great room created. The result was fantastic and more functional living space for this young couple along with a larger and more functional garage.
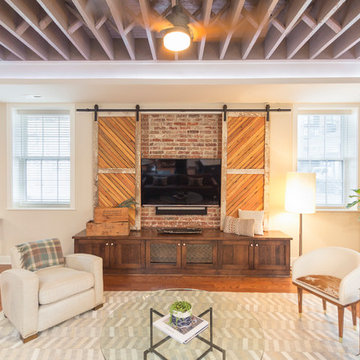
ワシントンD.C.にある広いインダストリアルスタイルのおしゃれなLDK (ベージュの壁、無垢フローリング、標準型暖炉、レンガの暖炉まわり、壁掛け型テレビ、茶色い床) の写真
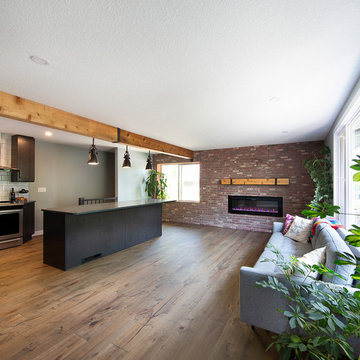
Our clients small two bedroom home was in a very popular and desirably located area of south Edmonton just off of Whyte Ave. The main floor was very partitioned and not suited for the clients' lifestyle and entertaining. They needed more functionality with a better and larger front entry and more storage/utility options. The exising living room, kitchen, and nook needed to be reconfigured to be more open and accommodating for larger gatherings. They also wanted a large garage in the back. They were interest in creating a Chelsea Market New Your City feel in their new great room. The 2nd bedroom was absorbed into a larger front entry with loads of storage options and the master bedroom was enlarged along with its closet. The existing bathroom was updated. The walls dividing the kitchen, nook, and living room were removed and a great room created. The result was fantastic and more functional living space for this young couple along with a larger and more functional garage.
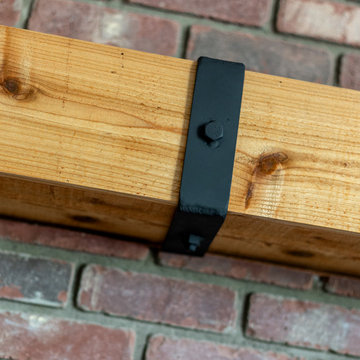
Our clients small two bedroom home was in a very popular and desirably located area of south Edmonton just off of Whyte Ave. The main floor was very partitioned and not suited for the clients' lifestyle and entertaining. They needed more functionality with a better and larger front entry and more storage/utility options. The exising living room, kitchen, and nook needed to be reconfigured to be more open and accommodating for larger gatherings. They also wanted a large garage in the back. They were interest in creating a Chelsea Market New Your City feel in their new great room. The 2nd bedroom was absorbed into a larger front entry with loads of storage options and the master bedroom was enlarged along with its closet. The existing bathroom was updated. The walls dividing the kitchen, nook, and living room were removed and a great room created. The result was fantastic and more functional living space for this young couple along with a larger and more functional garage.
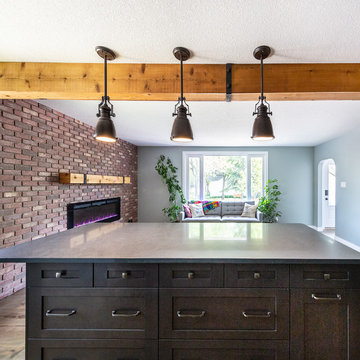
Our clients small two bedroom home was in a very popular and desirably located area of south Edmonton just off of Whyte Ave. The main floor was very partitioned and not suited for the clients' lifestyle and entertaining. They needed more functionality with a better and larger front entry and more storage/utility options. The exising living room, kitchen, and nook needed to be reconfigured to be more open and accommodating for larger gatherings. They also wanted a large garage in the back. They were interest in creating a Chelsea Market New Your City feel in their new great room. The 2nd bedroom was absorbed into a larger front entry with loads of storage options and the master bedroom was enlarged along with its closet. The existing bathroom was updated. The walls dividing the kitchen, nook, and living room were removed and a great room created. The result was fantastic and more functional living space for this young couple along with a larger and more functional garage.
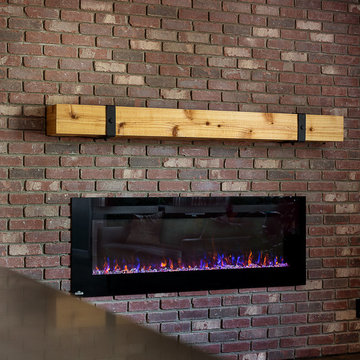
Our clients small two bedroom home was in a very popular and desirably located area of south Edmonton just off of Whyte Ave. The main floor was very partitioned and not suited for the clients' lifestyle and entertaining. They needed more functionality with a better and larger front entry and more storage/utility options. The exising living room, kitchen, and nook needed to be reconfigured to be more open and accommodating for larger gatherings. They also wanted a large garage in the back. They were interest in creating a Chelsea Market New Your City feel in their new great room. The 2nd bedroom was absorbed into a larger front entry with loads of storage options and the master bedroom was enlarged along with its closet. The existing bathroom was updated. The walls dividing the kitchen, nook, and living room were removed and a great room created. The result was fantastic and more functional living space for this young couple along with a larger and more functional garage.
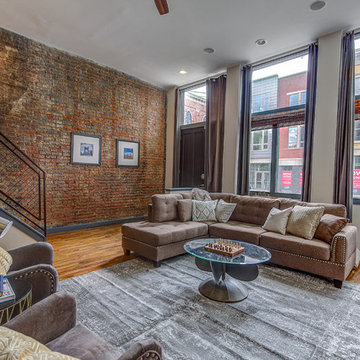
Photos by AG Real Estate Media
シンシナティにあるお手頃価格の中くらいなインダストリアルスタイルのおしゃれなリビング (白い壁、無垢フローリング、標準型暖炉、木材の暖炉まわり、茶色い床) の写真
シンシナティにあるお手頃価格の中くらいなインダストリアルスタイルのおしゃれなリビング (白い壁、無垢フローリング、標準型暖炉、木材の暖炉まわり、茶色い床) の写真
インダストリアルスタイルのリビング (レンガの暖炉まわり、木材の暖炉まわり、無垢フローリング、茶色い床、白い床) の写真
1
