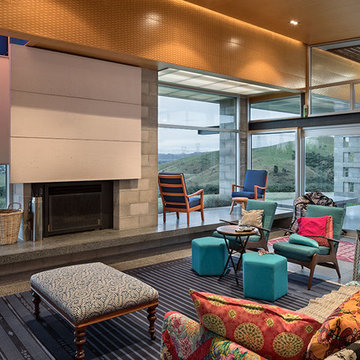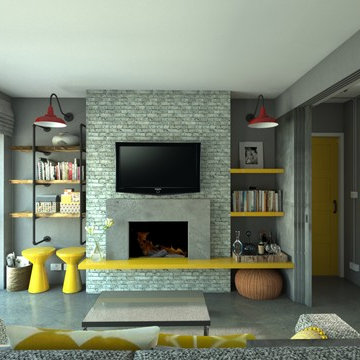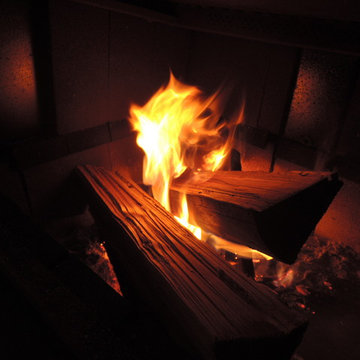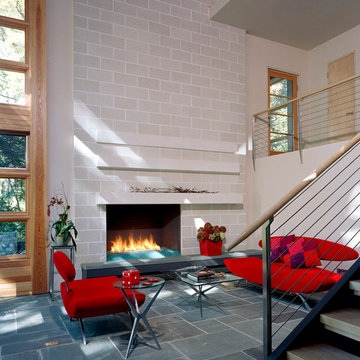インダストリアルスタイルのリビング (レンガの暖炉まわり、コンクリートの暖炉まわり、木材の暖炉まわり、グレーの壁) の写真
絞り込み:
資材コスト
並び替え:今日の人気順
写真 1〜20 枚目(全 48 枚)
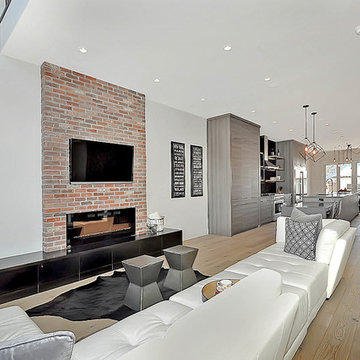
ShutterMaxx
カルガリーにあるインダストリアルスタイルのおしゃれなLDK (グレーの壁、淡色無垢フローリング、吊り下げ式暖炉、レンガの暖炉まわり、壁掛け型テレビ) の写真
カルガリーにあるインダストリアルスタイルのおしゃれなLDK (グレーの壁、淡色無垢フローリング、吊り下げ式暖炉、レンガの暖炉まわり、壁掛け型テレビ) の写真
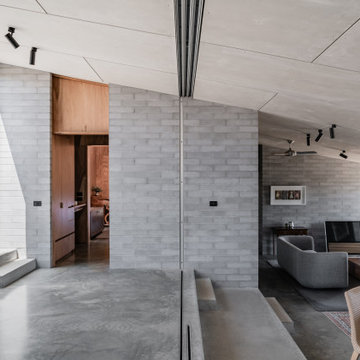
シドニーにある広いインダストリアルスタイルのおしゃれなLDK (グレーの壁、コンクリートの床、標準型暖炉、コンクリートの暖炉まわり、据え置き型テレビ、グレーの床) の写真
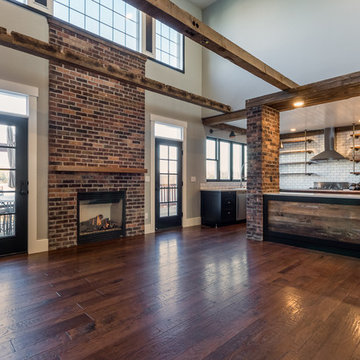
Exposed re purposed barn wood beams add intimacy and invite warmth into these kitchen and dining room spaces. Custom crafted mantle adds division to the large brick fireplace.
Buras Photography
#wood #kitchen #custom #exposed #repurposed #diningroom #fireplace #warmth #mantle #division #barns #beam #bricks #addition #crafted
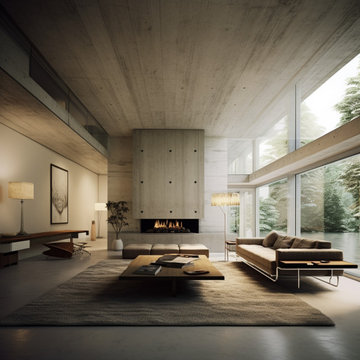
ミュンヘンにあるラグジュアリーな巨大なインダストリアルスタイルのおしゃれなリビングロフト (グレーの壁、コンクリートの床、標準型暖炉、コンクリートの暖炉まわり、コーナー型テレビ) の写真

モスクワにある高級な巨大なインダストリアルスタイルのおしゃれなリビング (グレーの壁、両方向型暖炉、コンクリートの暖炉まわり、カーペット敷き、グレーの床) の写真

PORTE DES LILAS/M° SAINT-FARGEAU
A quelques minutes à pied des portes de Paris, les inconditionnels de volumes non-conformistes sauront apprécier cet exemple de lieu industriel magnifiquement transformé en véritable loft d'habitation.
Après avoir traversé une cour paysagère et son bassin en eau, surplombée d'une terrasse fleurie, vous y découvrirez :
En rez-de-chaussée : un vaste espace de Réception (Usage professionnel possible), une cuisine dînatoire, une salle à manger et un WC indépendant.
Au premier étage : un séjour cathédrale aux volumes impressionnants et sa baie vitrée surplombant le jardin, qui se poursuit d'une chambre accompagnée d'une salle de bains résolument contemporaine et d'un accès à la terrasse, d'un dressing et d'un WC indépendant.
Une cave saine en accès direct complète cet ensemble
Enfin, une dépendance composée d'une salle de bains et de deux chambres accueillera vos grands enfants ou vos amis de passage.
Star incontestée des plus grands magazines de décoration, ce spectaculaire lieu de vie tendance, calme et ensoleillé, n'attend plus que votre présence...
BIEN NON SOUMIS AU STATUT DE LA COPROPRIETE
Pour obtenir plus d'informations sur ce bien,
Contactez Benoit WACHBAR au : 07 64 09 69 68
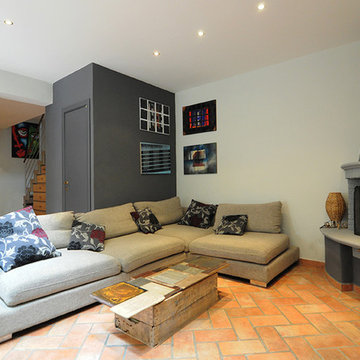
Stile Industriale e vintage per questo "loft" in pieno centro storico. Il nostro studio si è occupato di questo intervento che ha donato nuova vita ad un appartamento del centro storico di un paese toscano nei pressi di Firenze ed ha seguito la Committenza, una giovane coppia con due figli piccoli, fino al disegno di arredi e complementi su misura passando per la direzione dei lavori.
Legno, ferro e materiali di recupero sono stati il punto di partenza per il mood progettuale. Il piano dei fuichi è un vecchio tavolo da falegname riadattato, il mobile del bagno invece è stato realizzato modificando un vecchio attrezzo agricolo. Lo stesso dicasi per l'originale lampada del bagno. Progetto architettonico, interior design, lighting design, concept, home shopping e direzione del cantiere e direzione artistica dei lavori a cura di Rachele Biancalani Studio - Progetti e immagini coperti da Copyright All Rights reserved copyright © Rachele Biancalani - Foto Thomas Harris Photographer
Architectural project, direction, art direction, interior design, lighting design by Rachele Biancalani Studio. Project 2012 – Realizzation 2013-2015 (All Rights reserved copyright © Rachele Biancalani) - See more at: http://www.rachelebiancalani.com
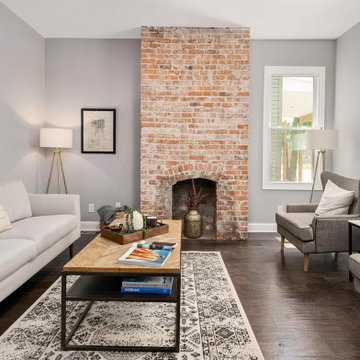
Beautiful living room with original exposed brick fireplace. Modern sleek sofa paired with grey chairs and chevron coffee table.
コロンバスにあるインダストリアルスタイルのおしゃれなリビング (グレーの壁、ラミネートの床、標準型暖炉、レンガの暖炉まわり、茶色い床) の写真
コロンバスにあるインダストリアルスタイルのおしゃれなリビング (グレーの壁、ラミネートの床、標準型暖炉、レンガの暖炉まわり、茶色い床) の写真
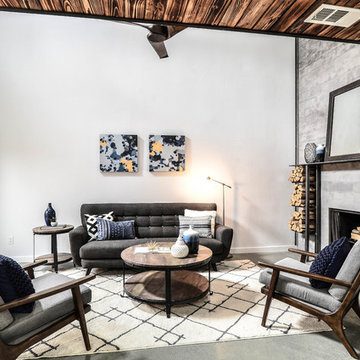
オースティンにあるインダストリアルスタイルのおしゃれなリビング (グレーの壁、コンクリートの床、標準型暖炉、コンクリートの暖炉まわり、グレーの床) の写真
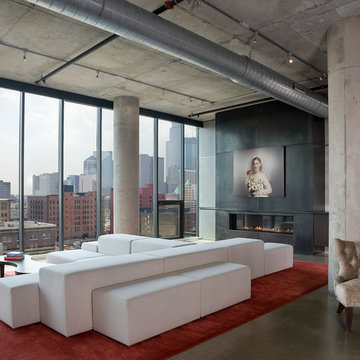
With a view of downtown, large fireplace, and variety of seating options, the main living area is well-suited to entertaining.
Andrea Rugg Photography
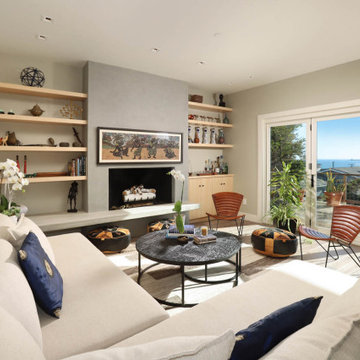
Living Room with custom fireplace, cabinetry, and furniture
ロサンゼルスにある高級な広いインダストリアルスタイルのおしゃれな独立型リビング (グレーの壁、淡色無垢フローリング、コンクリートの暖炉まわり、テレビなし、ベージュの床) の写真
ロサンゼルスにある高級な広いインダストリアルスタイルのおしゃれな独立型リビング (グレーの壁、淡色無垢フローリング、コンクリートの暖炉まわり、テレビなし、ベージュの床) の写真
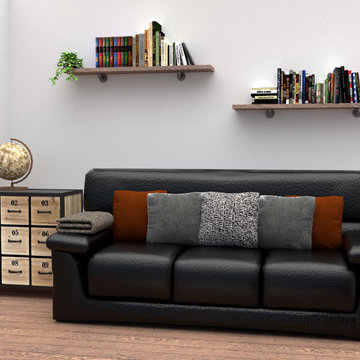
3D Visualisations by Envy Interior Design
ハンプシャーにある低価格の中くらいなインダストリアルスタイルのおしゃれな独立型リビング (グレーの壁、ラミネートの床、標準型暖炉、木材の暖炉まわり、据え置き型テレビ、茶色い床) の写真
ハンプシャーにある低価格の中くらいなインダストリアルスタイルのおしゃれな独立型リビング (グレーの壁、ラミネートの床、標準型暖炉、木材の暖炉まわり、据え置き型テレビ、茶色い床) の写真
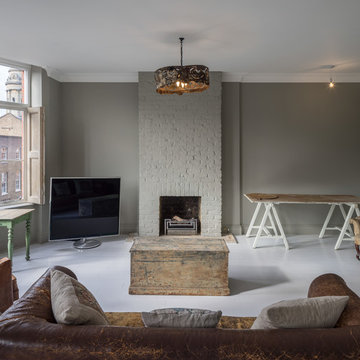
Simon Kennedy
ロンドンにある広いインダストリアルスタイルのおしゃれなLDK (グレーの壁、塗装フローリング、標準型暖炉、レンガの暖炉まわり、据え置き型テレビ) の写真
ロンドンにある広いインダストリアルスタイルのおしゃれなLDK (グレーの壁、塗装フローリング、標準型暖炉、レンガの暖炉まわり、据え置き型テレビ) の写真
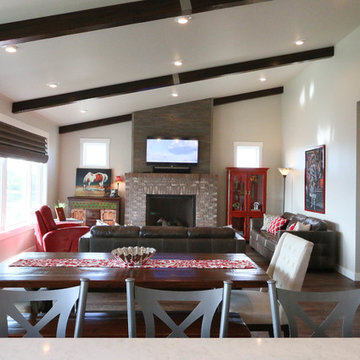
Vance Vetter Homes
他の地域にある中くらいなインダストリアルスタイルのおしゃれなリビング (グレーの壁、クッションフロア、標準型暖炉、レンガの暖炉まわり) の写真
他の地域にある中くらいなインダストリアルスタイルのおしゃれなリビング (グレーの壁、クッションフロア、標準型暖炉、レンガの暖炉まわり) の写真
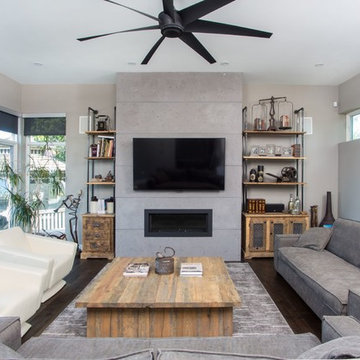
トロントにある高級な中くらいなインダストリアルスタイルのおしゃれなリビング (グレーの壁、濃色無垢フローリング、横長型暖炉、コンクリートの暖炉まわり、壁掛け型テレビ、茶色い床) の写真
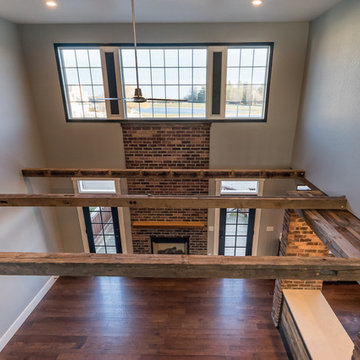
Reclaimed barnwood beams separate the space to give depth and texture to the vast ceiling height
Buras Photography
#depth #ceiling #beam #textures #heights #brockworth #reclaimed
インダストリアルスタイルのリビング (レンガの暖炉まわり、コンクリートの暖炉まわり、木材の暖炉まわり、グレーの壁) の写真
1
