広いインダストリアルスタイルのリビング (薪ストーブ、レンガの暖炉まわり、コンクリートの暖炉まわり) の写真
絞り込み:
資材コスト
並び替え:今日の人気順
写真 1〜9 枚目(全 9 枚)

Living room with woodburner in feature wall, porcelain floor tiles, brass astral pendant light, iron and scaffold board shelving unit, scaffold pole and leather tub chairs, box wall uplights and home automation system

Verschiedene Ausführungen von den unverwechselbaren Holzfurnierleuchten des dänischen Designers Tom Rossau.
他の地域にあるラグジュアリーな広いインダストリアルスタイルのおしゃれなリビング (茶色い壁、コンクリートの床、薪ストーブ、コンクリートの暖炉まわり、テレビなし、茶色い床) の写真
他の地域にあるラグジュアリーな広いインダストリアルスタイルのおしゃれなリビング (茶色い壁、コンクリートの床、薪ストーブ、コンクリートの暖炉まわり、テレビなし、茶色い床) の写真
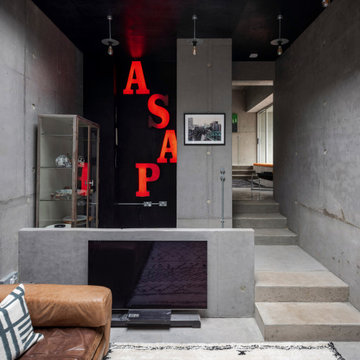
Inspired by concrete skate parks, this family home in rural Lewes was featured in Grand Designs. Our brief was to inject colour and texture to offset the cold concrete surfaces of the property. Within the walls of this architectural wonder, we created bespoke soft furnishings and specified iconic contemporary furniture, adding warmth to the industrial interior.
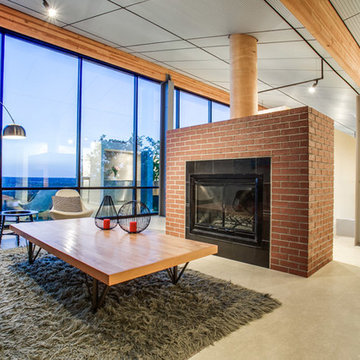
ダラスにある高級な広いインダストリアルスタイルのおしゃれなリビング (マルチカラーの壁、リノリウムの床、薪ストーブ、レンガの暖炉まわり、壁掛け型テレビ) の写真
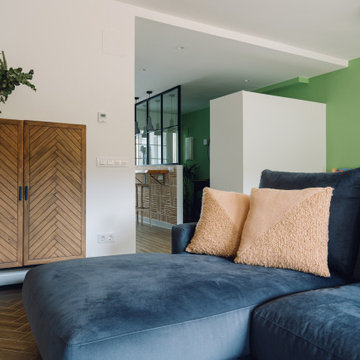
Salón con sofá en color azul petróleo de terciopelo con cojines decorativos en color rosa palo. Aparador en madera y metal con jarrón con flores encima
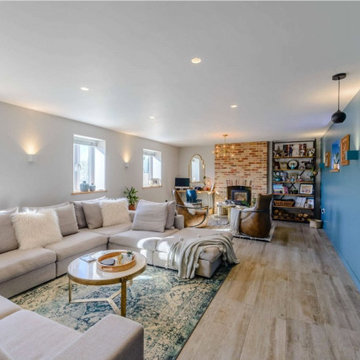
Living room with porcelain floor tiles, wood burner, exposed brick chimney breast, industrial iron and scaffold board shelving unit, flat screen TV with hanging pendant speakers, brass astral pendant light, scaffold pole and leather tub chairs, giant 'U' shape sofa, brick and flint wall reveal with LED strip lighting, box wall uplights, integrated electric window blinds, and home automation system
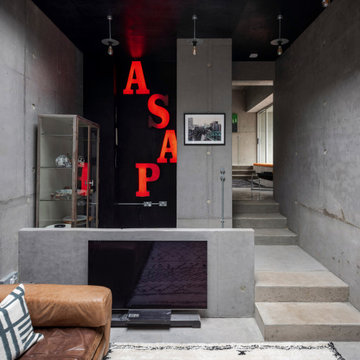
Inspired by concrete skate parks, this family home in rural Lewes was featured in Grand Designs. Our brief was to inject colour and texture to offset the cold concrete surfaces of the property. Within the walls of this architectural wonder, we created bespoke soft furnishings and specified iconic contemporary furniture, adding warmth to the industrial interior.
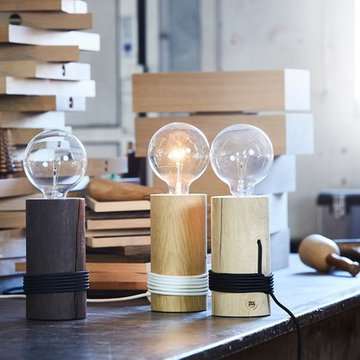
Die LOG LAMP wirkt durch den massiven Holzkörper, auf dem eine große Glühbirne angebracht ist, wie ein brennendes Holzscheit. Umwickelt von einem Dimmkabel überzeugt die Holzleuchte durch ihr absolut angesagtes Industrial Design.
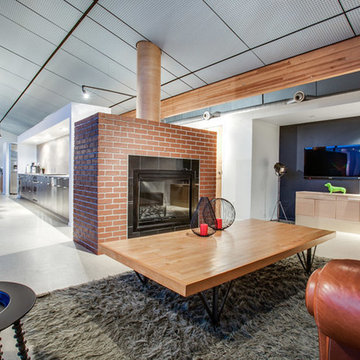
The A/C system uses exposed spiral metal duct work with nozzle ball diffusers which allow the occupant to adjust the airflow and direction based on their preference . A "Flokati" rug on the floor provides warmth and comfort. The coffee table was designed and build by MEL/ARCH studio and makes use of recycled materials such as reclaimed maple flooring which came out of an old high school gymnasium
広いインダストリアルスタイルのリビング (薪ストーブ、レンガの暖炉まわり、コンクリートの暖炉まわり) の写真
1