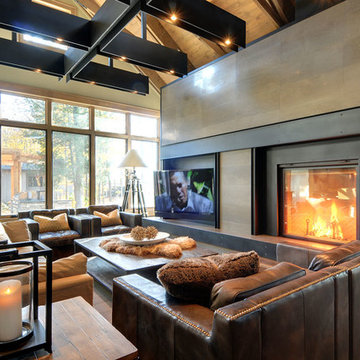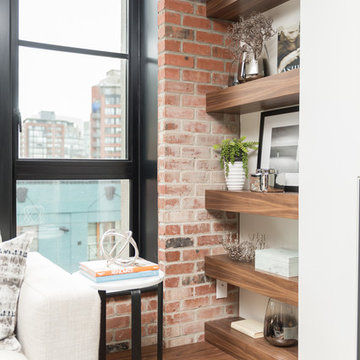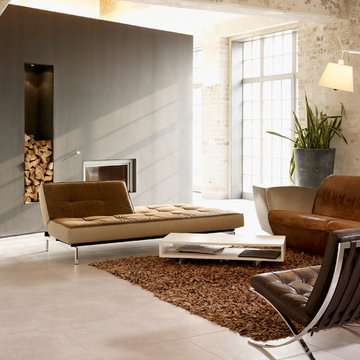インダストリアルスタイルのリビング (標準型暖炉、金属の暖炉まわり) の写真
絞り込み:
資材コスト
並び替え:今日の人気順
写真 1〜20 枚目(全 101 枚)
1/4

This is the model unit for modern live-work lofts. The loft features 23 foot high ceilings, a spiral staircase, and an open bedroom mezzanine.
ポートランドにある高級な中くらいなインダストリアルスタイルのおしゃれなリビング (グレーの壁、コンクリートの床、標準型暖炉、グレーの床、テレビなし、金属の暖炉まわり、コンクリートの壁) の写真
ポートランドにある高級な中くらいなインダストリアルスタイルのおしゃれなリビング (グレーの壁、コンクリートの床、標準型暖炉、グレーの床、テレビなし、金属の暖炉まわり、コンクリートの壁) の写真

La demande était d'unifier l'entrée du salon en assemblant un esprit naturel dans un style industriel. Pour cela nous avons créé un espace ouvert et confortable en associant le bois et le métal tout en rajoutant des accessoires doux et chaleureux. Une atmosphère feutrée de l'entrée au salon liée par un meuble sur mesure qui allie les deux pièces et permet de différencier le salon de la salle à manger.
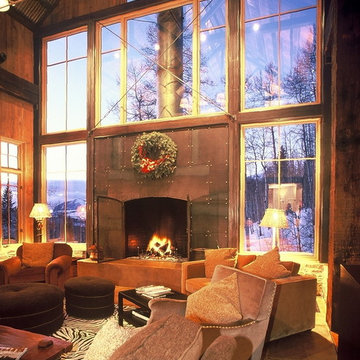
Custom living room fireplace with weathered steel plate front, copper-clad wood picture windows, stained concrete floors and fireplace hearth, and leather furnishings. Photo by Bill Kleinschmidt.

We were commissioned to create a contemporary single-storey dwelling with four bedrooms, three main living spaces, gym and enough car spaces for up to 8 vehicles/workshop.
Due to the slope of the land the 8 vehicle garage/workshop was placed in a basement level which also contained a bathroom and internal lift shaft for transporting groceries and luggage.
The owners had a lovely northerly aspect to the front of home and their preference was to have warm bedrooms in winter and cooler living spaces in summer. So the bedrooms were placed at the front of the house being true north and the livings areas in the southern space. All living spaces have east and west glazing to achieve some sun in winter.
Being on a 3 acre parcel of land and being surrounded by acreage properties, the rear of the home had magical vista views especially to the east and across the pastured fields and it was imperative to take in these wonderful views and outlook.
We were very fortunate the owners provided complete freedom in the design, including the exterior finish. We had previously worked with the owners on their first home in Dural which gave them complete trust in our design ability to take this home. They also hired the services of a interior designer to complete the internal spaces selection of lighting and furniture.
The owners were truly a pleasure to design for, they knew exactly what they wanted and made my design process very smooth. Hornsby Council approved the application within 8 weeks with no neighbor objections. The project manager was as passionate about the outcome as I was and made the building process uncomplicated and headache free.
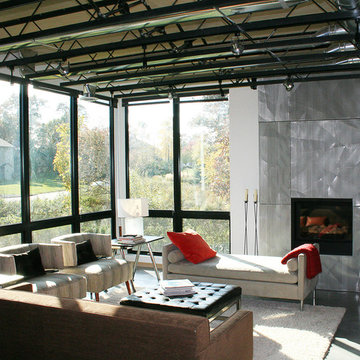
Custom steel trusses support exposed plywood of the floor above. In-floor radiant heat in the concrete is supplemented by exposed ductwork within the truss space. The fireplace surround are the extra perforated metal panels created for the facade of the Walker Art Center in Minneapolis. Photographer: Michael Huber
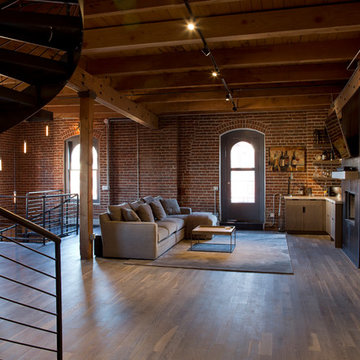
Photo Credit: Chris Bobek
デンバーにある高級な広いインダストリアルスタイルのおしゃれなリビングロフト (濃色無垢フローリング、標準型暖炉、金属の暖炉まわり、壁掛け型テレビ、茶色い床) の写真
デンバーにある高級な広いインダストリアルスタイルのおしゃれなリビングロフト (濃色無垢フローリング、標準型暖炉、金属の暖炉まわり、壁掛け型テレビ、茶色い床) の写真
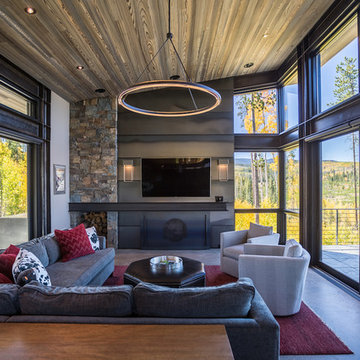
Ry Cox
デンバーにあるインダストリアルスタイルのおしゃれなリビング (コンクリートの床、標準型暖炉、金属の暖炉まわり、白い壁、壁掛け型テレビ、グレーの床) の写真
デンバーにあるインダストリアルスタイルのおしゃれなリビング (コンクリートの床、標準型暖炉、金属の暖炉まわり、白い壁、壁掛け型テレビ、グレーの床) の写真
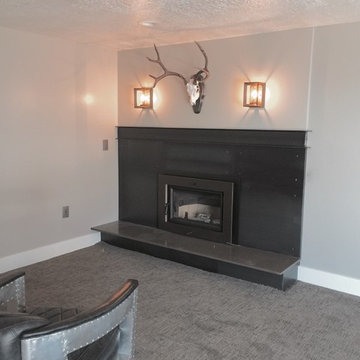
ソルトレイクシティにあるお手頃価格の中くらいなインダストリアルスタイルのおしゃれなリビング (グレーの壁、カーペット敷き、標準型暖炉、金属の暖炉まわり、テレビなし、ベージュの床) の写真
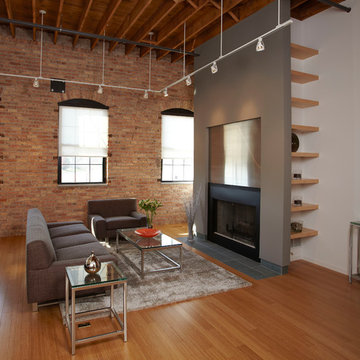
The living room area of this loft features a modern fireplace with hidden shelving at the sides.
シカゴにあるインダストリアルスタイルのおしゃれな応接間 (グレーの壁、竹フローリング、標準型暖炉、金属の暖炉まわり) の写真
シカゴにあるインダストリアルスタイルのおしゃれな応接間 (グレーの壁、竹フローリング、標準型暖炉、金属の暖炉まわり) の写真
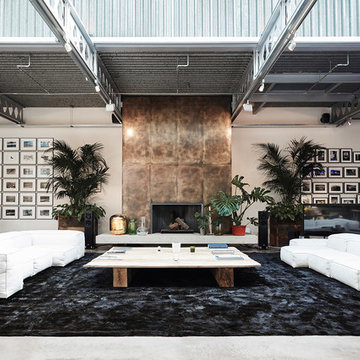
ロンドンにある高級な巨大なインダストリアルスタイルのおしゃれなLDK (白い壁、コンクリートの床、標準型暖炉、金属の暖炉まわり、据え置き型テレビ、グレーの床) の写真
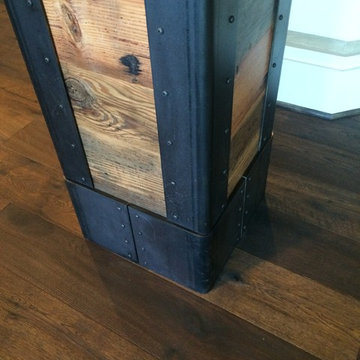
Custom column in reclaimed barn-wood and blackened steel.
Photo - Josiah Zukowski
ポートランドにある高級な広いインダストリアルスタイルのおしゃれなLDK (壁掛け型テレビ、ベージュの壁、濃色無垢フローリング、標準型暖炉、金属の暖炉まわり) の写真
ポートランドにある高級な広いインダストリアルスタイルのおしゃれなLDK (壁掛け型テレビ、ベージュの壁、濃色無垢フローリング、標準型暖炉、金属の暖炉まわり) の写真
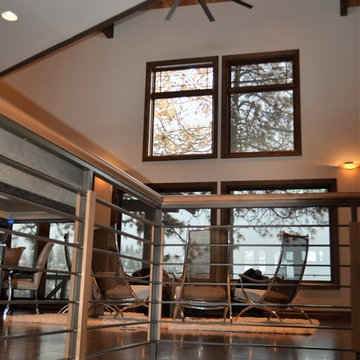
View to Gathering area through custom railing.
シアトルにあるラグジュアリーな広いインダストリアルスタイルのおしゃれなリビング (ベージュの壁、無垢フローリング、標準型暖炉、金属の暖炉まわり、壁掛け型テレビ、茶色い床) の写真
シアトルにあるラグジュアリーな広いインダストリアルスタイルのおしゃれなリビング (ベージュの壁、無垢フローリング、標準型暖炉、金属の暖炉まわり、壁掛け型テレビ、茶色い床) の写真
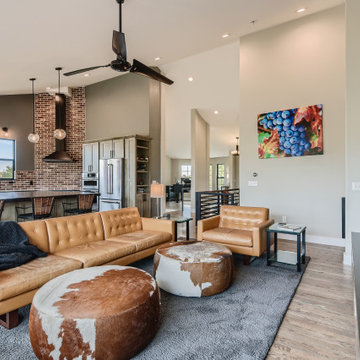
Beautiful open concept main level
デンバーにあるラグジュアリーな広いインダストリアルスタイルのおしゃれなリビング (グレーの壁、無垢フローリング、標準型暖炉、金属の暖炉まわり) の写真
デンバーにあるラグジュアリーな広いインダストリアルスタイルのおしゃれなリビング (グレーの壁、無垢フローリング、標準型暖炉、金属の暖炉まわり) の写真
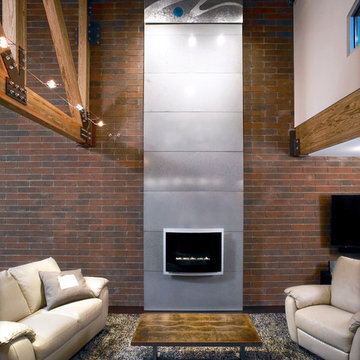
Custom concrete fireplace made up of 9 individually cast concrete pieces and then mounted. The fireplace was fabricated by Derek Peters of Origins Concrete Design.
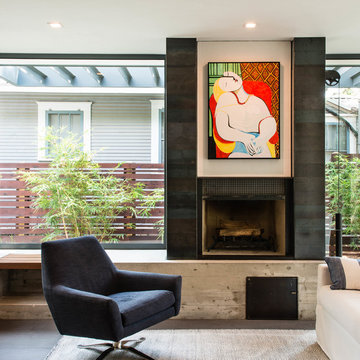
Photo by Casey Woods
オースティンにあるお手頃価格の小さなインダストリアルスタイルのおしゃれな独立型リビング (グレーの壁、金属の暖炉まわり、テレビなし、グレーの床、標準型暖炉) の写真
オースティンにあるお手頃価格の小さなインダストリアルスタイルのおしゃれな独立型リビング (グレーの壁、金属の暖炉まわり、テレビなし、グレーの床、標準型暖炉) の写真
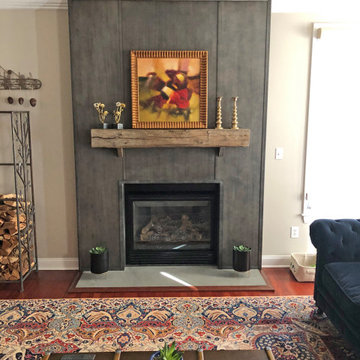
This living room design in Newtown, PA combines beautiful natural materials with a sleek industrial style to create an elegant, unique living space. The centerpiece of the space is a fireplace surrounded by a steel wall from Stoll Industries, topped by a reclaimed wood barn beam mantle. The effect is a stunning space that will be ideal for relaxing on a Saturday afternoon or entertaining friends.
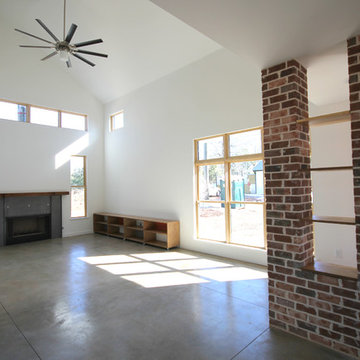
Lori Newcomer
アトランタにある小さなインダストリアルスタイルのおしゃれなリビング (白い壁、コンクリートの床、標準型暖炉、金属の暖炉まわり) の写真
アトランタにある小さなインダストリアルスタイルのおしゃれなリビング (白い壁、コンクリートの床、標準型暖炉、金属の暖炉まわり) の写真
インダストリアルスタイルのリビング (標準型暖炉、金属の暖炉まわり) の写真
1
