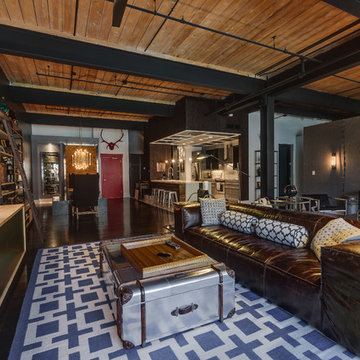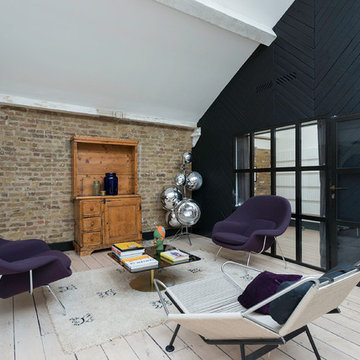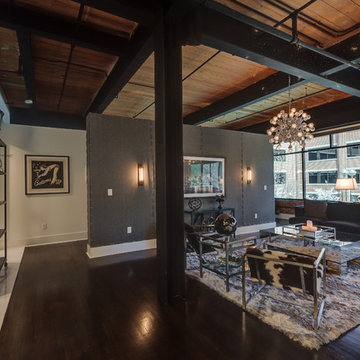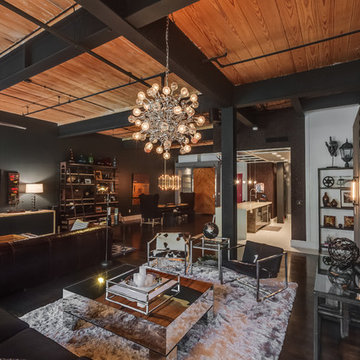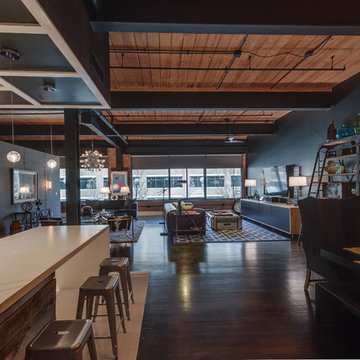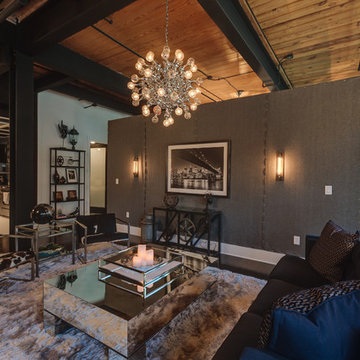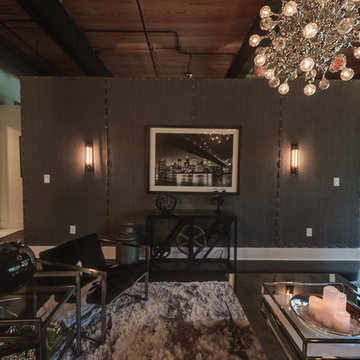インダストリアルスタイルのリビング (暖炉なし、黒い壁) の写真
絞り込み:
資材コスト
並び替え:今日の人気順
写真 1〜19 枚目(全 19 枚)
1/4
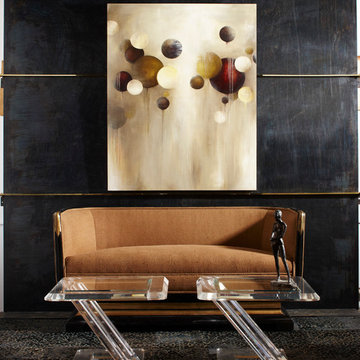
This room is done by Jacques St. Dizier for the "Antiques in Modern Design" project. The art deco sofa in black lacquer with gilt highlights sits in front of a steel wall. In front of the sofa sits a pair of mid century lucite tables now used as a coffee table. Resting on one of the side tables is a contemporary bronze statue of a women that ties the walls and the painting together with the furniture used in this room. The contemporary oil on canvas geometric painting gives light to this otherwise dark room.

The owners of this space sought to evoque an urban jungle mixed with understated luxury. This was done through the clever use of stylish furnishings and the innovative use of form and color, which dramatically transformed the space.
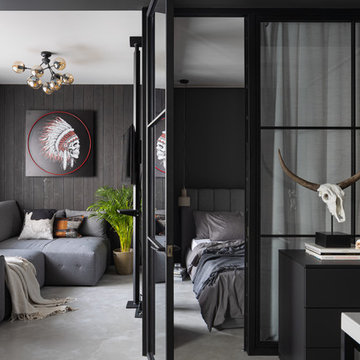
Заказчик пришел с запросом на функциональный лофт с изолированной спальней, полноценной кухней и гостевой зоной. Но идея сместить акцент индустриальности в сторону уюта в городском оформлении показалась ему интересной.
The customer came with a request for a functional loft with an isolated bedroom, a full kitchen and a guest area. But the idea to shift the focus of industrialism towards coziness in urban design seemed interesting to him.
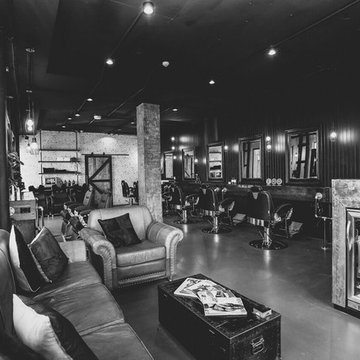
Mister Chop Shop is a men's barber located in Bondi Junction, Sydney. This new venture required a look and feel to the salon unlike it's Chop Shop predecessor. As such, we were asked to design a barbershop like no other - A timeless modern and stylish feel juxtaposed with retro elements. Using the building’s bones, the raw concrete walls and exposed brick created a dramatic, textured backdrop for the natural timber whilst enhancing the industrial feel of the steel beams, shelving and metal light fittings. Greenery and wharf rope was used to soften the space adding texture and natural elements. The soft leathers again added a dimension of both luxury and comfort whilst remaining masculine and inviting. Drawing inspiration from barbershops of yesteryear – this unique men’s enclave oozes style and sophistication whilst the period pieces give a subtle nod to the traditional barbershops of the 1950’s.
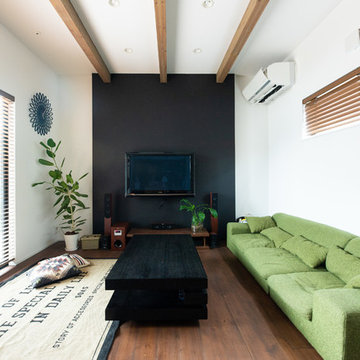
黒のアクセント壁がアクセントのリビング
構造の梁を化粧梁として見せていて開放的な空間に
他の地域にあるインダストリアルスタイルのおしゃれなLDK (黒い壁、濃色無垢フローリング、暖炉なし) の写真
他の地域にあるインダストリアルスタイルのおしゃれなLDK (黒い壁、濃色無垢フローリング、暖炉なし) の写真
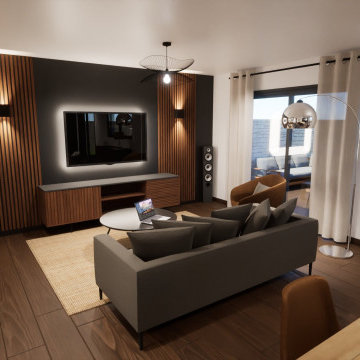
Projet d'aménagement intérieur pour cette pièce de vie comprenant salon, salle à manger et cuisine.
Le choix des couleurs et matériaux nous emmène vers un style industriel très affirmé.
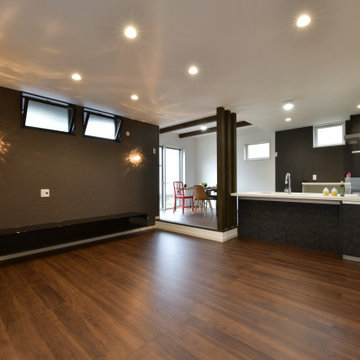
60インチのテレビを置くリビングで家族みんなで寛げます。ダイニングのみ小上がり、梁見せ天井として広いLDKながらもゾーニングを分けています。
他の地域にある広いインダストリアルスタイルのおしゃれなLDK (黒い壁、合板フローリング、暖炉なし、壁掛け型テレビ、茶色い床、表し梁、壁紙) の写真
他の地域にある広いインダストリアルスタイルのおしゃれなLDK (黒い壁、合板フローリング、暖炉なし、壁掛け型テレビ、茶色い床、表し梁、壁紙) の写真
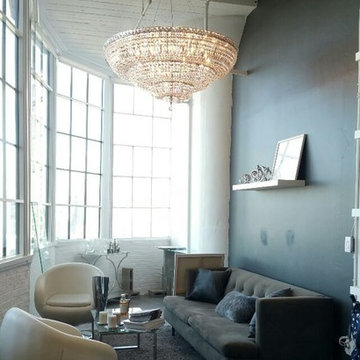
Crystal Chandelier 5' in diameter with 1000 crystals.
ニューヨークにある高級な中くらいなインダストリアルスタイルのおしゃれなリビング (黒い壁、コンクリートの床、暖炉なし、テレビなし、グレーの床) の写真
ニューヨークにある高級な中くらいなインダストリアルスタイルのおしゃれなリビング (黒い壁、コンクリートの床、暖炉なし、テレビなし、グレーの床) の写真
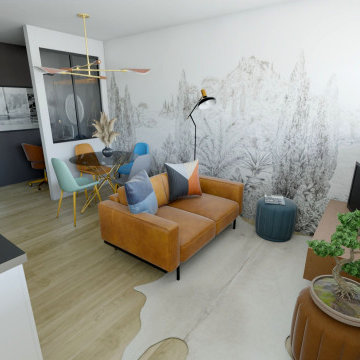
Création d'une double verrière pour séparer la pièce de vie et créer un espace bureau
ボルドーにある高級な中くらいなインダストリアルスタイルのおしゃれなリビング (黒い壁、淡色無垢フローリング、暖炉なし、ベージュの床、壁紙) の写真
ボルドーにある高級な中くらいなインダストリアルスタイルのおしゃれなリビング (黒い壁、淡色無垢フローリング、暖炉なし、ベージュの床、壁紙) の写真
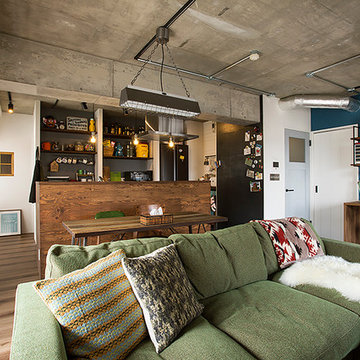
玄関を通って部屋へ入ると広いリビング。
キッチンや書斎はこのリビングにあり、
居室や寝室、ウォークインクローゼットへ行くにはすべてこのリビングを通っていくことになります。
というのも、「リビングを基点にした家にしたい」という旦那様のご要望。
どの部屋に行くときも家族と顔を合わせられる。
間取りを決めるとき「ソファの置き場所から考えていた」と、リビングで過ごす時間を第一に考えたお部屋のつくりです。
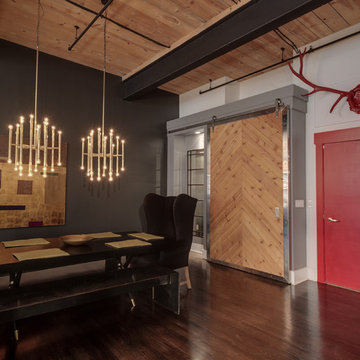
シャーロットにある高級な中くらいなインダストリアルスタイルのおしゃれなリビング (黒い壁、濃色無垢フローリング、暖炉なし、テレビなし、茶色い床) の写真
インダストリアルスタイルのリビング (暖炉なし、黒い壁) の写真
1
