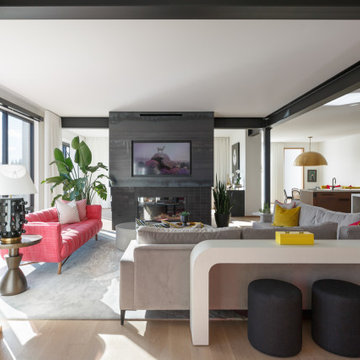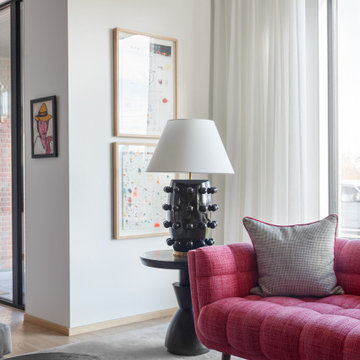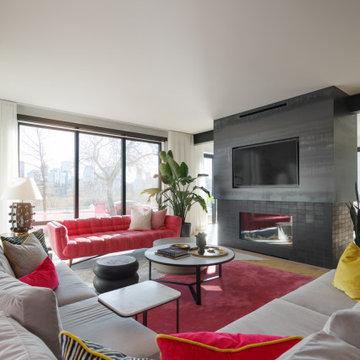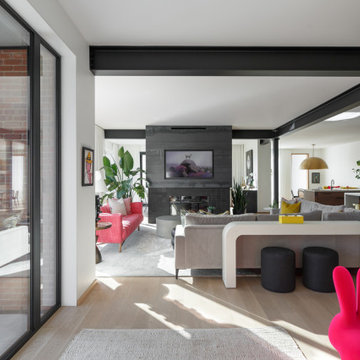巨大なインダストリアルスタイルのリビング (吊り下げ式暖炉、両方向型暖炉) の写真
絞り込み:
資材コスト
並び替え:今日の人気順
写真 1〜20 枚目(全 21 枚)
1/5

モスクワにある高級な巨大なインダストリアルスタイルのおしゃれなリビング (グレーの壁、両方向型暖炉、コンクリートの暖炉まわり、カーペット敷き、グレーの床) の写真

The home boasts an industrial-inspired interior, featuring soaring ceilings with tension rod trusses, floor-to-ceiling windows flooding the space with natural light, and aged oak floors that exude character. Custom cabinetry blends seamlessly with the design, offering both functionality and style. At the heart of it all is a striking, see-through glass fireplace, a captivating focal point that bridges modern sophistication with rugged industrial elements. Together, these features create a harmonious balance of raw and refined, making this home a design masterpiece.
Martin Bros. Contracting, Inc., General Contractor; Helman Sechrist Architecture, Architect; JJ Osterloo Design, Designer; Photography by Marie Kinney.
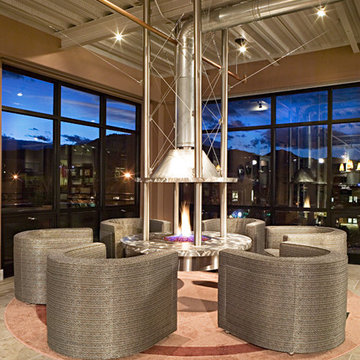
Featured on the cover of Boulder Homes & Lifestyles, this contemporary residence, in the One Boulder Loft building, was designed around openness and simplicity. The three bed, three bath homes has commanding views of the Flatirons and downtown Boulder, featuring a custom brushed steel, ceiling-hung interior fire pit.
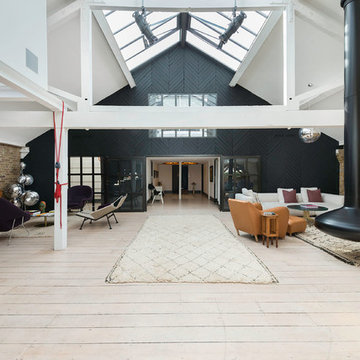
Ewelina Kabala Photography
ロンドンにある巨大なインダストリアルスタイルのおしゃれなLDK (淡色無垢フローリング、吊り下げ式暖炉、金属の暖炉まわり、壁掛け型テレビ) の写真
ロンドンにある巨大なインダストリアルスタイルのおしゃれなLDK (淡色無垢フローリング、吊り下げ式暖炉、金属の暖炉まわり、壁掛け型テレビ) の写真
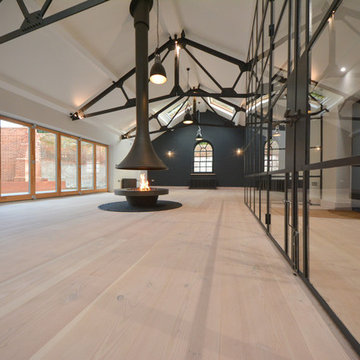
Mike Waterman
ケントにあるラグジュアリーな巨大なインダストリアルスタイルのおしゃれなリビング (白い壁、淡色無垢フローリング、吊り下げ式暖炉、金属の暖炉まわり、テレビなし) の写真
ケントにあるラグジュアリーな巨大なインダストリアルスタイルのおしゃれなリビング (白い壁、淡色無垢フローリング、吊り下げ式暖炉、金属の暖炉まわり、テレビなし) の写真
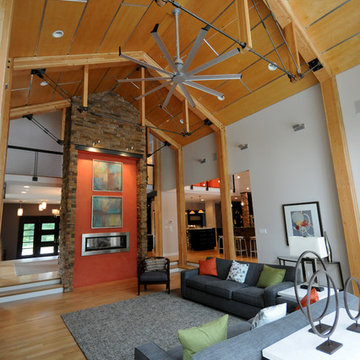
Photography by Starboard & Port of Springfield, Missouri.
他の地域にある巨大なインダストリアルスタイルのおしゃれなLDK (白い壁、無垢フローリング、埋込式メディアウォール、両方向型暖炉、漆喰の暖炉まわり) の写真
他の地域にある巨大なインダストリアルスタイルのおしゃれなLDK (白い壁、無垢フローリング、埋込式メディアウォール、両方向型暖炉、漆喰の暖炉まわり) の写真
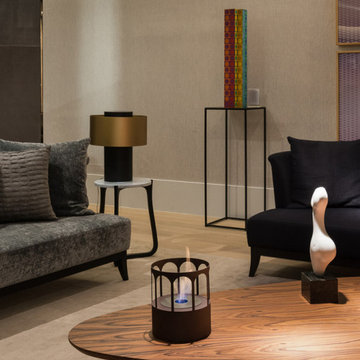
Portable Ecofireplace with weathering Corten steel encasing. Thermal insulation made of rock wool bases and refractory tape applied to the burner.
ラグジュアリーな巨大なインダストリアルスタイルのおしゃれなリビング (グレーの壁、クッションフロア、両方向型暖炉、金属の暖炉まわり) の写真
ラグジュアリーな巨大なインダストリアルスタイルのおしゃれなリビング (グレーの壁、クッションフロア、両方向型暖炉、金属の暖炉まわり) の写真
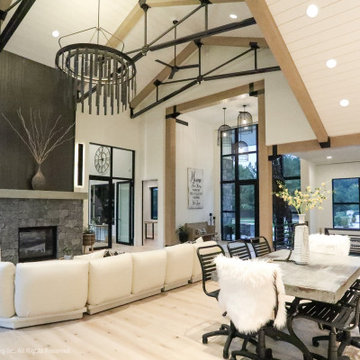
The home boasts an industrial-inspired interior, featuring soaring ceilings with tension rod trusses, floor-to-ceiling windows flooding the space with natural light, and aged oak floors that exude character. Custom cabinetry blends seamlessly with the design, offering both functionality and style. At the heart of it all is a striking, see-through glass fireplace, a captivating focal point that bridges modern sophistication with rugged industrial elements. Together, these features create a harmonious balance of raw and refined, making this home a design masterpiece.
Martin Bros. Contracting, Inc., General Contractor; Helman Sechrist Architecture, Architect; JJ Osterloo Design, Designer; Photography by Marie Kinney.
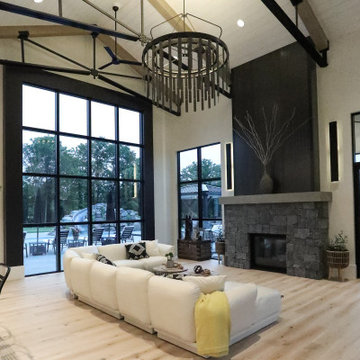
The home boasts an industrial-inspired interior, featuring soaring ceilings with tension rod trusses, floor-to-ceiling windows flooding the space with natural light, and aged oak floors that exude character. Custom cabinetry blends seamlessly with the design, offering both functionality and style. At the heart of it all is a striking, see-through glass fireplace, a captivating focal point that bridges modern sophistication with rugged industrial elements. Together, these features create a harmonious balance of raw and refined, making this home a design masterpiece.
Martin Bros. Contracting, Inc., General Contractor; Helman Sechrist Architecture, Architect; JJ Osterloo Design, Designer; Photography by Marie Kinney.
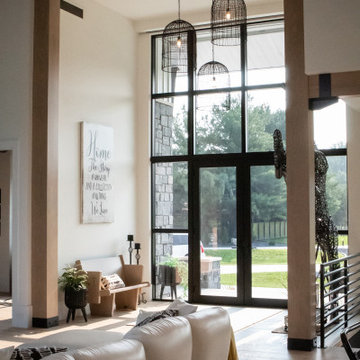
The home boasts an industrial-inspired interior, featuring soaring ceilings with tension rod trusses, floor-to-ceiling windows flooding the space with natural light, and aged oak floors that exude character. Custom cabinetry blends seamlessly with the design, offering both functionality and style. At the heart of it all is a striking, see-through glass fireplace, a captivating focal point that bridges modern sophistication with rugged industrial elements. Together, these features create a harmonious balance of raw and refined, making this home a design masterpiece.
Martin Bros. Contracting, Inc., General Contractor; Helman Sechrist Architecture, Architect; JJ Osterloo Design, Designer; Photography by Amanda McMahon
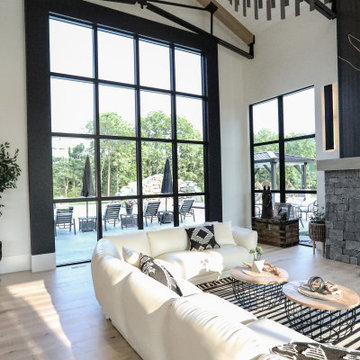
The home boasts an industrial-inspired interior, featuring soaring ceilings with tension rod trusses, floor-to-ceiling windows flooding the space with natural light, and aged oak floors that exude character. Custom cabinetry blends seamlessly with the design, offering both functionality and style. At the heart of it all is a striking, see-through glass fireplace, a captivating focal point that bridges modern sophistication with rugged industrial elements. Together, these features create a harmonious balance of raw and refined, making this home a design masterpiece.
Martin Bros. Contracting, Inc., General Contractor; Helman Sechrist Architecture, Architect; JJ Osterloo Design, Designer; Photography by Marie Kinney.
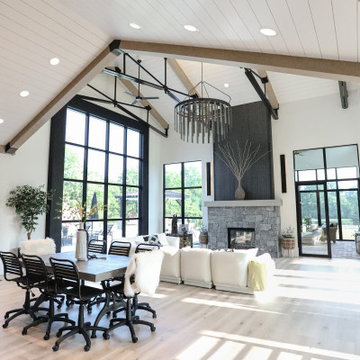
The home boasts an industrial-inspired interior, featuring soaring ceilings with tension rod trusses, floor-to-ceiling windows flooding the space with natural light, and aged oak floors that exude character. Custom cabinetry blends seamlessly with the design, offering both functionality and style. At the heart of it all is a striking, see-through glass fireplace, a captivating focal point that bridges modern sophistication with rugged industrial elements. Together, these features create a harmonious balance of raw and refined, making this home a design masterpiece.
Martin Bros. Contracting, Inc., General Contractor; Helman Sechrist Architecture, Architect; JJ Osterloo Design, Designer; Photography by Marie Kinney.
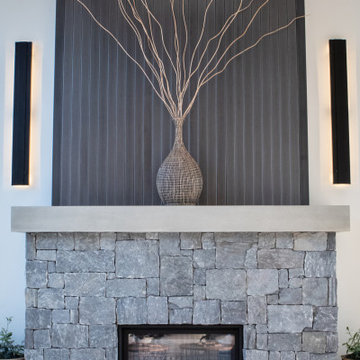
The home boasts an industrial-inspired interior, featuring soaring ceilings with tension rod trusses, floor-to-ceiling windows flooding the space with natural light, and aged oak floors that exude character. Custom cabinetry blends seamlessly with the design, offering both functionality and style. At the heart of it all is a striking, see-through glass fireplace, a captivating focal point that bridges modern sophistication with rugged industrial elements. Together, these features create a harmonious balance of raw and refined, making this home a design masterpiece.
Martin Bros. Contracting, Inc., General Contractor; Helman Sechrist Architecture, Architect; JJ Osterloo Design, Designer; Photography by Amanda McMahon
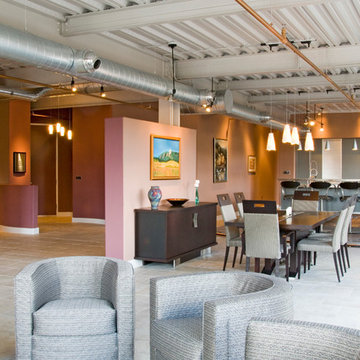
Featured on the cover of Boulder Homes & Lifestyles, this contemporary residence, in the One Boulder Loft building, was designed around openness and simplicity. The three bed, three bath homes has commanding views of the Flatirons and downtown Boulder.
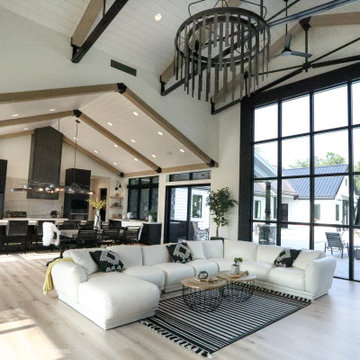
The home boasts an industrial-inspired interior, featuring soaring ceilings with tension rod trusses, floor-to-ceiling windows flooding the space with natural light, and aged oak floors that exude character. Custom cabinetry blends seamlessly with the design, offering both functionality and style. At the heart of it all is a striking, see-through glass fireplace, a captivating focal point that bridges modern sophistication with rugged industrial elements. Together, these features create a harmonious balance of raw and refined, making this home a design masterpiece.
Martin Bros. Contracting, Inc., General Contractor; Helman Sechrist Architecture, Architect; JJ Osterloo Design, Designer; Photography by Marie Kinney.
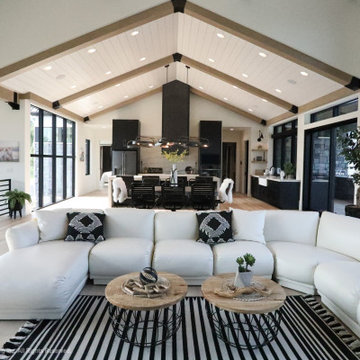
The home boasts an industrial-inspired interior, featuring soaring ceilings with tension rod trusses, floor-to-ceiling windows flooding the space with natural light, and aged oak floors that exude character. Custom cabinetry blends seamlessly with the design, offering both functionality and style. At the heart of it all is a striking, see-through glass fireplace, a captivating focal point that bridges modern sophistication with rugged industrial elements. Together, these features create a harmonious balance of raw and refined, making this home a design masterpiece.
Martin Bros. Contracting, Inc., General Contractor; Helman Sechrist Architecture, Architect; JJ Osterloo Design, Designer; Photography by Marie Kinney.
巨大なインダストリアルスタイルのリビング (吊り下げ式暖炉、両方向型暖炉) の写真
1
