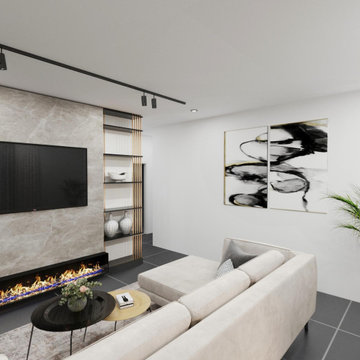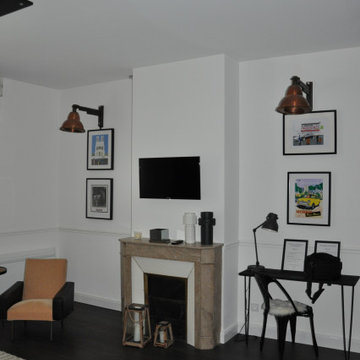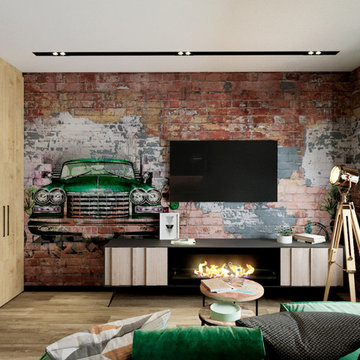小さなインダストリアルスタイルのリビング (全タイプの暖炉、壁掛け型テレビ) の写真
絞り込み:
資材コスト
並び替え:今日の人気順
写真 1〜20 枚目(全 58 枚)
1/5

マンチェスターにあるお手頃価格の小さなインダストリアルスタイルのおしゃれなリビング (青い壁、ラミネートの床、両方向型暖炉、コンクリートの暖炉まわり、壁掛け型テレビ、茶色い床、折り上げ天井) の写真
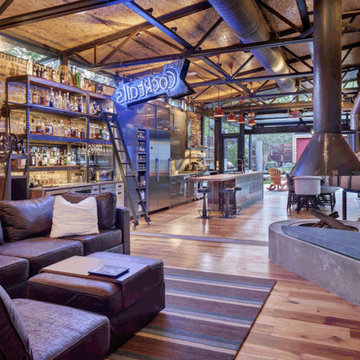
Charles Davis Smith, AIA
ダラスにある高級な小さなインダストリアルスタイルのおしゃれなLDK (淡色無垢フローリング、吊り下げ式暖炉、コンクリートの暖炉まわり、壁掛け型テレビ) の写真
ダラスにある高級な小さなインダストリアルスタイルのおしゃれなLDK (淡色無垢フローリング、吊り下げ式暖炉、コンクリートの暖炉まわり、壁掛け型テレビ) の写真
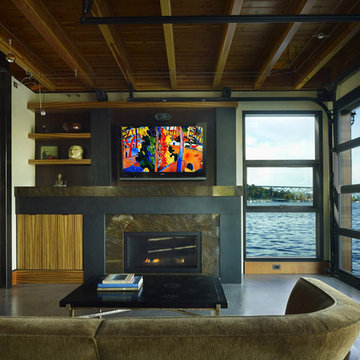
Living room with view to Lake Union. Photography by Ben Benschneider.
シアトルにあるラグジュアリーな小さなインダストリアルスタイルのおしゃれなLDK (ベージュの壁、標準型暖炉、石材の暖炉まわり、壁掛け型テレビ、コンクリートの床、ベージュの床) の写真
シアトルにあるラグジュアリーな小さなインダストリアルスタイルのおしゃれなLDK (ベージュの壁、標準型暖炉、石材の暖炉まわり、壁掛け型テレビ、コンクリートの床、ベージュの床) の写真
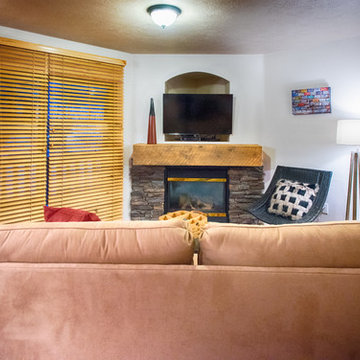
Quick condo redo:
Lamp: Target
Fireplace mantle: wood facade box
Pillow: TJMaxx
Wall canvas: License plates: Deb Dekoff, Park City Photographers
Deborah DeKoff

Living room makes the most of the light and space and colours relate to charred black timber cladding
メルボルンにある高級な小さなインダストリアルスタイルのおしゃれなLDK (白い壁、コンクリートの床、薪ストーブ、コンクリートの暖炉まわり、壁掛け型テレビ、グレーの床、板張り天井) の写真
メルボルンにある高級な小さなインダストリアルスタイルのおしゃれなLDK (白い壁、コンクリートの床、薪ストーブ、コンクリートの暖炉まわり、壁掛け型テレビ、グレーの床、板張り天井) の写真
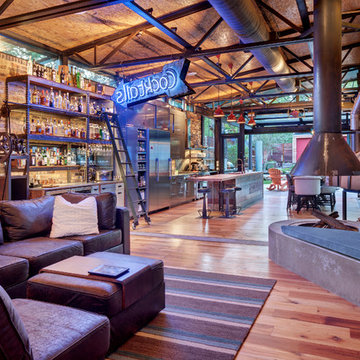
Photo: Charles Davis Smith, AIA
ダラスにある小さなインダストリアルスタイルのおしゃれなリビング (無垢フローリング、吊り下げ式暖炉、コンクリートの暖炉まわり、壁掛け型テレビ) の写真
ダラスにある小さなインダストリアルスタイルのおしゃれなリビング (無垢フローリング、吊り下げ式暖炉、コンクリートの暖炉まわり、壁掛け型テレビ) の写真
Lovely loft in downtown Chicago.
シカゴにあるお手頃価格の小さなインダストリアルスタイルのおしゃれなLDK (ベージュの壁、標準型暖炉、壁掛け型テレビ、茶色い床、濃色無垢フローリング) の写真
シカゴにあるお手頃価格の小さなインダストリアルスタイルのおしゃれなLDK (ベージュの壁、標準型暖炉、壁掛け型テレビ、茶色い床、濃色無垢フローリング) の写真
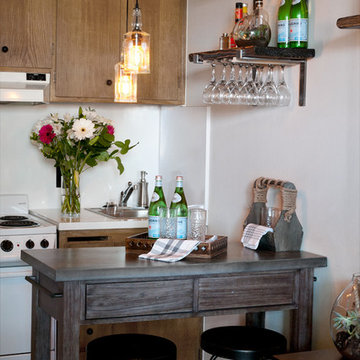
Mike Mendez Photography
サンフランシスコにあるお手頃価格の小さなインダストリアルスタイルのおしゃれなLDK (白い壁、カーペット敷き、コーナー設置型暖炉、壁掛け型テレビ) の写真
サンフランシスコにあるお手頃価格の小さなインダストリアルスタイルのおしゃれなLDK (白い壁、カーペット敷き、コーナー設置型暖炉、壁掛け型テレビ) の写真
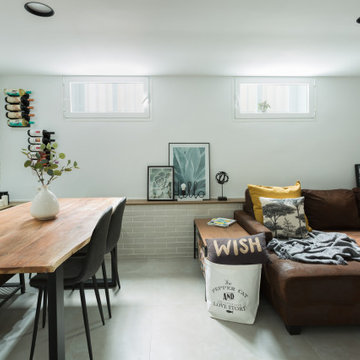
Este espacio, por debajo del nivel de calle, presentaba el reto de tener que mantener un reborde perimetral en toda la planta baja. Decidimos aprovechar ese reborde como soporte decorativo, a la vez que de apoyo estético en el salón. Jugamos con la madera para dar calidez al espacio e iluminación empotrada regulable en techo y pared de ladrillo visto. Además, una lámpara auxiliar en la esquina para dar luz ambiente en el salón.
Además hemos incorporado una chimenea eléctrica que brinda calidez al espacio.
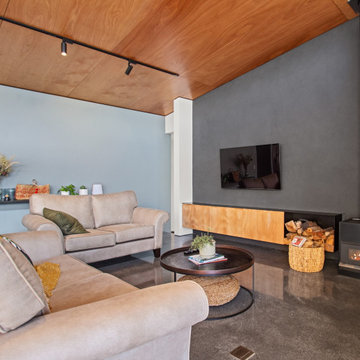
Floating wall cabinetry with plenty of storage.
他の地域にある小さなインダストリアルスタイルのおしゃれなLDK (グレーの壁、コンクリートの床、薪ストーブ、壁掛け型テレビ、グレーの床、三角天井、板張り壁) の写真
他の地域にある小さなインダストリアルスタイルのおしゃれなLDK (グレーの壁、コンクリートの床、薪ストーブ、壁掛け型テレビ、グレーの床、三角天井、板張り壁) の写真
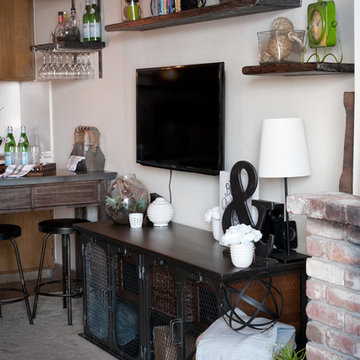
Mike Mendez Photography
サンフランシスコにあるお手頃価格の小さなインダストリアルスタイルのおしゃれなLDK (白い壁、カーペット敷き、コーナー設置型暖炉、壁掛け型テレビ) の写真
サンフランシスコにあるお手頃価格の小さなインダストリアルスタイルのおしゃれなLDK (白い壁、カーペット敷き、コーナー設置型暖炉、壁掛け型テレビ) の写真
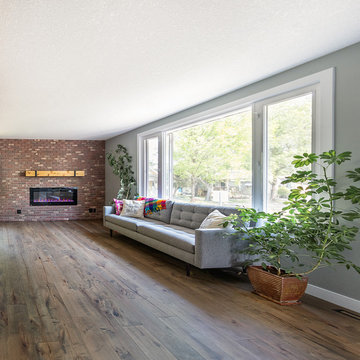
Our clients small two bedroom home was in a very popular and desirably located area of south Edmonton just off of Whyte Ave. The main floor was very partitioned and not suited for the clients' lifestyle and entertaining. They needed more functionality with a better and larger front entry and more storage/utility options. The exising living room, kitchen, and nook needed to be reconfigured to be more open and accommodating for larger gatherings. They also wanted a large garage in the back. They were interest in creating a Chelsea Market New Your City feel in their new great room. The 2nd bedroom was absorbed into a larger front entry with loads of storage options and the master bedroom was enlarged along with its closet. The existing bathroom was updated. The walls dividing the kitchen, nook, and living room were removed and a great room created. The result was fantastic and more functional living space for this young couple along with a larger and more functional garage.
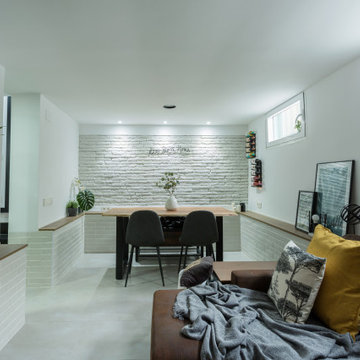
Este espacio, por debajo del nivel de calle, presentaba el reto de tener que mantener un reborde perimetral en toda la planta baja. Decidimos aprovechar ese reborde como soporte decorativo, a la vez que de apoyo estético en el salón. Jugamos con la madera para dar calidez al espacio e iluminación empotrada regulable en techo y pared de ladrillo visto. Además, una lámpara auxiliar en la esquina para dar luz ambiente en el salón.
Además hemos incorporado una chimenea eléctrica que brinda calidez al espacio.

This is the AFTER picture of the living room as viewed from the loft. We had removed ALL the carpet through out this town home and replaced with solid hard wood flooring.
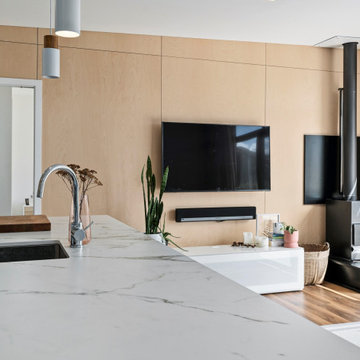
Top-end birch plywood is finished with negative detailing, producing a homely feature wall. An efficient fire that is both functional and stylish warms the home. High insulation values and thick exterior walls also keep occupants warm during Queenstown's chilly winters.
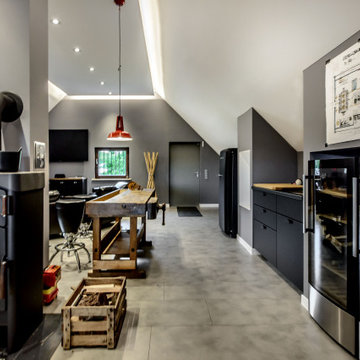
Das Dachgeschoß von einer Scheuen wurde hier zu einem Gesellschaftsraum ausgebaut.
Ein Treffpunkt für Besprechungen, zum Essen, Fußball sehen oder nur zum Entspannen.
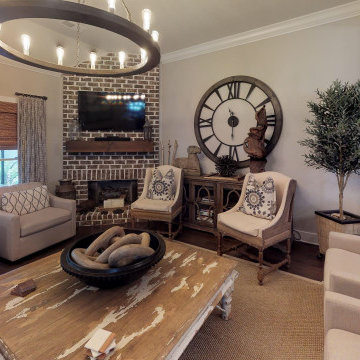
Compact living room with seating for 10+
小さなインダストリアルスタイルのおしゃれなLDK (グレーの壁、濃色無垢フローリング、コーナー設置型暖炉、レンガの暖炉まわり、壁掛け型テレビ、茶色い床) の写真
小さなインダストリアルスタイルのおしゃれなLDK (グレーの壁、濃色無垢フローリング、コーナー設置型暖炉、レンガの暖炉まわり、壁掛け型テレビ、茶色い床) の写真
小さなインダストリアルスタイルのリビング (全タイプの暖炉、壁掛け型テレビ) の写真
1
