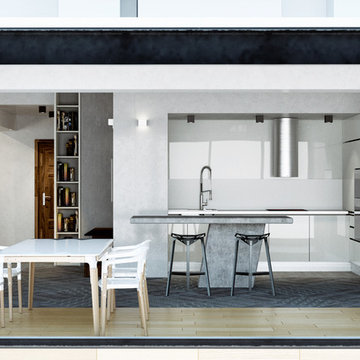巨大な白いインダストリアルスタイルのリビングの写真
絞り込み:
資材コスト
並び替え:今日の人気順
写真 1〜10 枚目(全 10 枚)
1/5
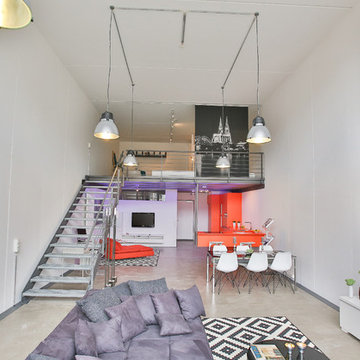
Die zur Wohnung umfunktionierte Fabrik, die in ihrer Substanz relativ unverändert geblieben ist,
beträgt 80qm Grundfläche plus eine 30qm offene Empore.

While it was under construction, Pineapple House added the mezzanine to this industrial space so the owners could enjoy the views from both their southern and western 24' high arched windows. It increased the square footage of the space without changing the footprint.
Pineapple House Photography
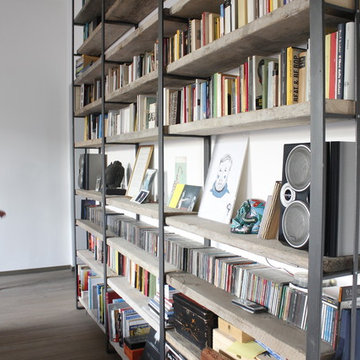
@FattoreQ
トゥーリンにある巨大なインダストリアルスタイルのおしゃれな独立型リビング (ライブラリー、白い壁、濃色無垢フローリング、標準型暖炉、石材の暖炉まわり、据え置き型テレビ) の写真
トゥーリンにある巨大なインダストリアルスタイルのおしゃれな独立型リビング (ライブラリー、白い壁、濃色無垢フローリング、標準型暖炉、石材の暖炉まわり、据え置き型テレビ) の写真
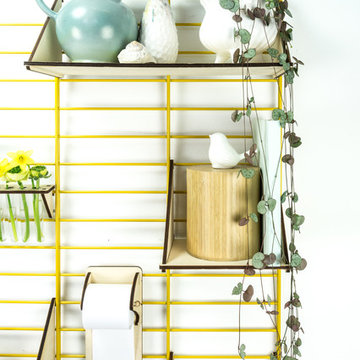
Sustainable wall storage systems. Style your own wall rack with various shelves.
アムステルダムにあるお手頃価格の巨大なインダストリアルスタイルのおしゃれなLDK (マルチカラーの壁、コンクリートの床、壁掛け型テレビ、ベージュの床) の写真
アムステルダムにあるお手頃価格の巨大なインダストリアルスタイルのおしゃれなLDK (マルチカラーの壁、コンクリートの床、壁掛け型テレビ、ベージュの床) の写真
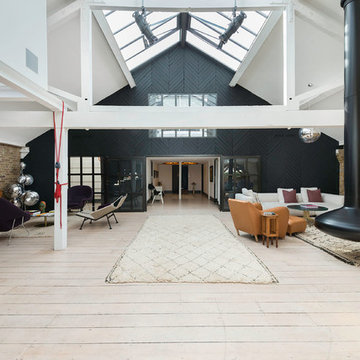
Ewelina Kabala Photography
ロンドンにある巨大なインダストリアルスタイルのおしゃれなLDK (淡色無垢フローリング、吊り下げ式暖炉、金属の暖炉まわり、壁掛け型テレビ) の写真
ロンドンにある巨大なインダストリアルスタイルのおしゃれなLDK (淡色無垢フローリング、吊り下げ式暖炉、金属の暖炉まわり、壁掛け型テレビ) の写真
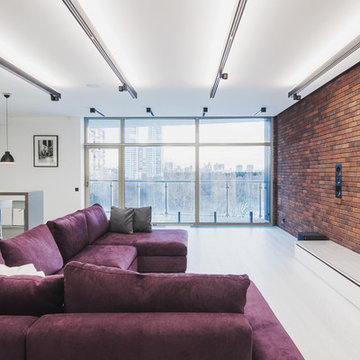
Архитектурно-дизайнерское бюро "5 идей"
モスクワにあるラグジュアリーな巨大なインダストリアルスタイルのおしゃれなリビング (茶色い壁、淡色無垢フローリング、暖炉なし、壁掛け型テレビ、白い床) の写真
モスクワにあるラグジュアリーな巨大なインダストリアルスタイルのおしゃれなリビング (茶色い壁、淡色無垢フローリング、暖炉なし、壁掛け型テレビ、白い床) の写真
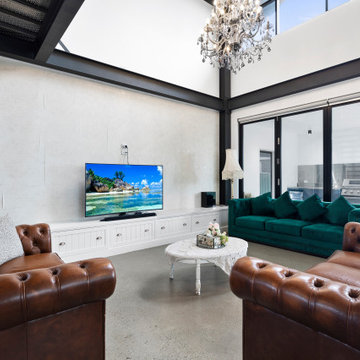
Part of a massive open planned area which includes Dinning, Lounge,Kitchen and butlers pantry.
Polished concrete through out with exposed steel and Timber beams.
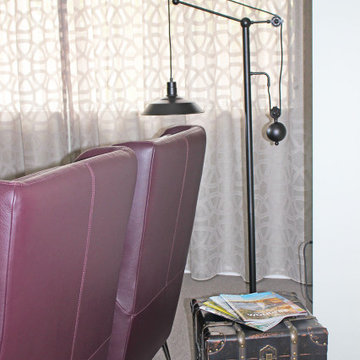
A close-up view of the TV area complete with two leather wing chairs, an industrial-style, black metal floor lamp and a dark brown, vintage-style trunk for storage.
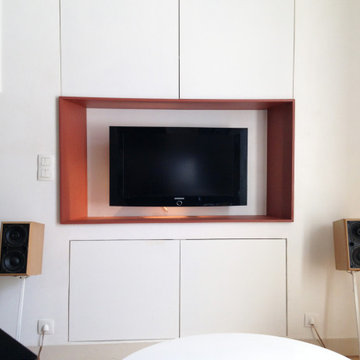
Projet d'aménagement intérieur dans le cadre d'un projet de rénovation piloté par le cabinet Fabre / de Marien, Bordeaux.
Salon : niche TV/hifi dans le cadre d'une ancienne fenêtre. Portes sans poignées.
Agencement et mobilier : Eric Atelier Design
Volumes et projet Architecte : Fabre / de Marien
巨大な白いインダストリアルスタイルのリビングの写真
1
