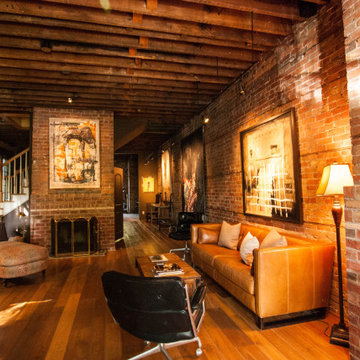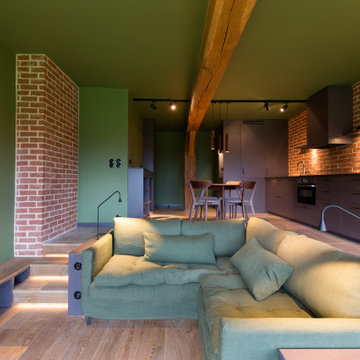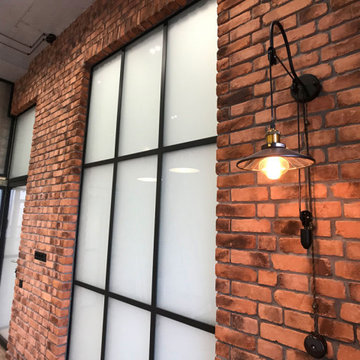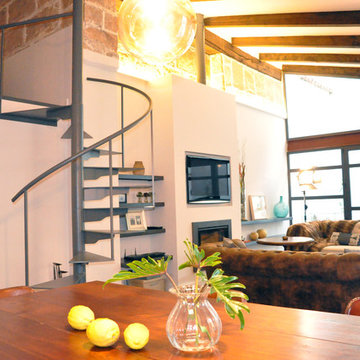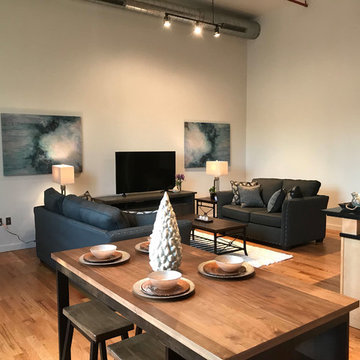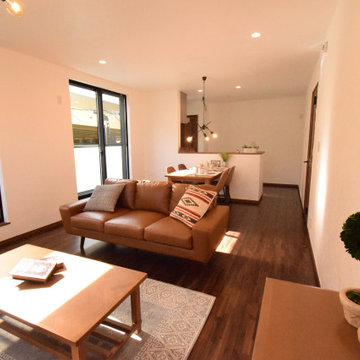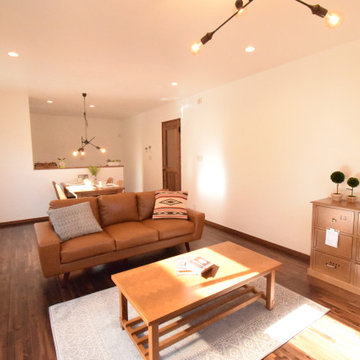中くらいなオレンジのインダストリアルスタイルのリビングの写真
絞り込み:
資材コスト
並び替え:今日の人気順
写真 1〜20 枚目(全 23 枚)
1/4

パリにある高級な中くらいなインダストリアルスタイルのおしゃれなLDK (白い壁、淡色無垢フローリング、暖炉なし、茶色い床、表し梁、ライブラリー、内蔵型テレビ、黒いソファ) の写真

This is the model unit for modern live-work lofts. The loft features 23 foot high ceilings, a spiral staircase, and an open bedroom mezzanine.
ポートランドにある高級な中くらいなインダストリアルスタイルのおしゃれなリビング (グレーの壁、コンクリートの床、標準型暖炉、グレーの床、テレビなし、金属の暖炉まわり、コンクリートの壁) の写真
ポートランドにある高級な中くらいなインダストリアルスタイルのおしゃれなリビング (グレーの壁、コンクリートの床、標準型暖炉、グレーの床、テレビなし、金属の暖炉まわり、コンクリートの壁) の写真
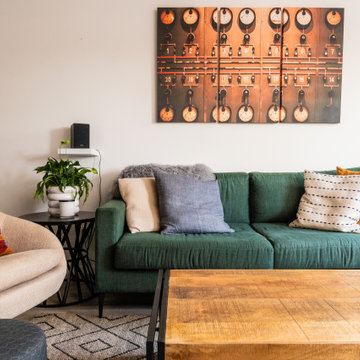
When my wonderful client approached me for our third project together, I immediately recognized the opportunity to craft a remarkable home for him and his sons.
In order to fashion an Industrial-themed space for my client, I meticulously attended to the details and endeavored to encapsulate the essence of the style in all the elements we introduced to his residence. With this objective in mind, we custom-made many pieces to suit the space precisely, and through our handpicked fabric selections, we enriched the ambiance with colour and texture, making the spaces cozier and more personal.
Upon his move-in, my client had no furniture, thus we undertook the task of procuring every item within his budget that would be fitting for both him and his young boys. The house was a newly constructed, entirely white canvas. To infuse vitality and warmth into the space, we suggested the addition of vibrant hues. We painted all the bedrooms and the Master ensuite, with the bold choice of a black bathroom which greatly enhanced the space, especially after the incorporation of a large art print.
The procurement of art played a pivotal role in harmonizing my client's love for Steam Punk with his personal passions, giving the space a unique character.
The courtyard garden was an underappreciated space. Instantly, I recognized its enormous potential for creating a connection with the interior and establishing a functional, vibrant area. With the collaboration of a landscape gardener and an enthusiastic DIY client, we transformed this space into the home's centrepiece, effectively bringing the outdoors inside.
Working on this project was a delightful experience, thanks to a client who was open to stepping outside his comfort zone. This collaborative effort resulted in the creation of a unified and extraordinary home that is cherished by him and his sons.
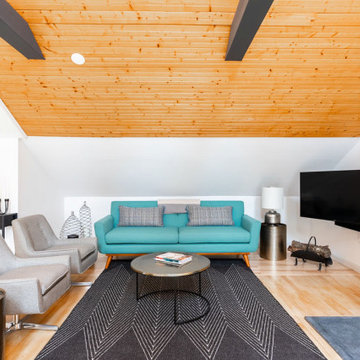
Creating an open space for entertaining in the garage apartment was a must for family visiting or guests renting the loft.
The custom designed and made wood store complimented the custom elements of the adjoining open plan kitchen.
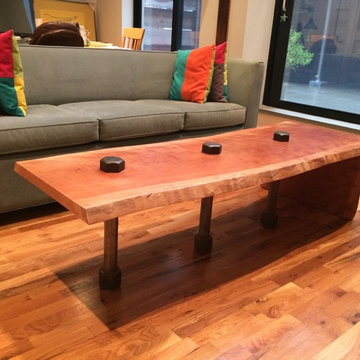
Coffee Table from a Cherry tree downed by Hurricane Sandy held with original Manhattan Bridge pins.
ニューヨークにある中くらいなインダストリアルスタイルのおしゃれなLDK (白い壁、淡色無垢フローリング) の写真
ニューヨークにある中くらいなインダストリアルスタイルのおしゃれなLDK (白い壁、淡色無垢フローリング) の写真
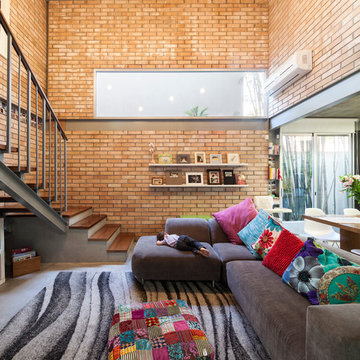
Documentación Arquitectónica
メキシコシティにある中くらいなインダストリアルスタイルのおしゃれなリビング (ライブラリー、ベージュの壁、コンクリートの床、暖炉なし、壁掛け型テレビ) の写真
メキシコシティにある中くらいなインダストリアルスタイルのおしゃれなリビング (ライブラリー、ベージュの壁、コンクリートの床、暖炉なし、壁掛け型テレビ) の写真
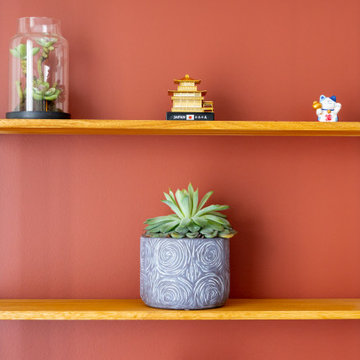
Mon client venait d'acquérir un appartement sur plan, non loin de Rouen.
Il désirait être accompagné pour créer un intérieur à son image, un esprit industriel, masculin. Il tenait à intégrer dans l'aménagement, ses meubles déjà en sa possession.
L'entrée assez vaste a été délimitée grâce à une verrière et une mise en peinture totale ( murs et plafond) noir. Côté mobilier, j'ai conseillé à mon client de placer son armoire classeur vintage en complément d'un banc habillé de coussins couleur terracotta.
La cuisine sur mesure a été choisie en noire et chêne naturel pour une continuité harmonieuse. L'espace de vie avec la vue sur la terrasse est chaleureux et masculin, avec l'alliance du cuir marron, du chêne des tables basses et métal du meuble tv.
Nous avons créé un espace bibliothèque délimité par du color zoning, en terracotta, mettant ainsi en valeur des étagères suspendues en métal et bois.
Côté chambre, nous avons conservé l'harmonie couleur de l'appartement, gris et terracotta. Je tenais vraiment à traiter cette pièce comme une chambre d'hôtel, j'ai donc créé un sousbassement gris en accord avec la tête de lit. Le reste des murs ont été peint en beige clair. Les rideaux ont été choisi lourds et épais afin de créer une ambiance chaleureuse et cossue.
Un espace dressing a été crée sur mesure, avec des portes miroirs pour agrandir la pièce. Nous retrouvons ici aussi, l'harmonie couleurs, fil conducteur du projet.
Une page blanche, et quelques mois nous ont suffi pour créer une ambiance industrielle et répondant aux désirs de mon client.
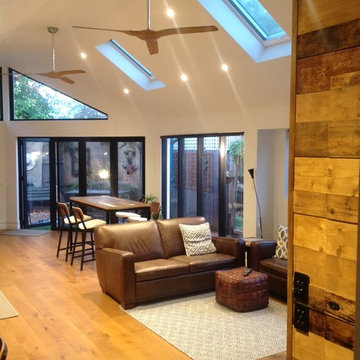
modernise original Victorian half of the home to compliment new complete renovation with industrial twist, repaint all spaces in original Victorian section in Dulux White Exchange half strength and highlight original cornice / ceiling panels / mantle / dado panelling in Dulux Lexicon half strength with Dulux Domino as feature fireplace wall.
remove flooring, replace all floor joists and replace flooring prior to install of new engineered oak flooring "Brown Oak".
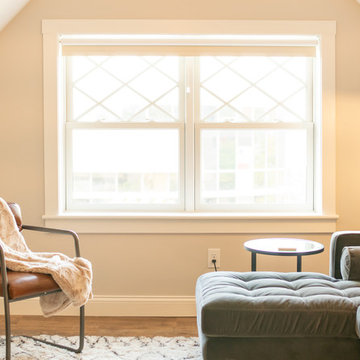
An airy living room that has contemporary industrial pieces. It is simple & yet has a cozy appeal because of the careful selection of materials.
インディアナポリスにあるお手頃価格の中くらいなインダストリアルスタイルのおしゃれなLDK (グレーの壁、クッションフロア、据え置き型テレビ、茶色い床) の写真
インディアナポリスにあるお手頃価格の中くらいなインダストリアルスタイルのおしゃれなLDK (グレーの壁、クッションフロア、据え置き型テレビ、茶色い床) の写真
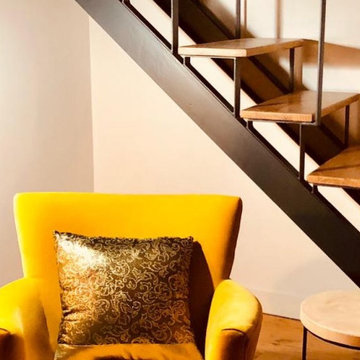
J’ai eu pour objectif d’aménager cet appartement, j’opter pour un style industriel, afin de connecter les pierres brutes apparentes.
Ma sélection de produits à été ciblé sur du métal noir, bois foncé et la couleur jaune pour relevé les espaces.
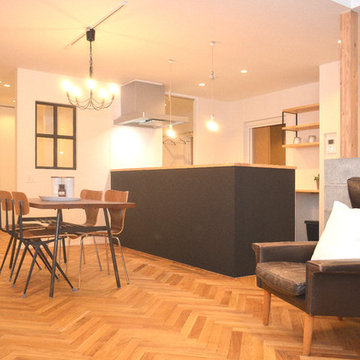
リビングダイニングキッチンは、家族の距離感が近く人感じられるよう配慮しました。憧れだったヘリンボーンのフローリングが際立つように、シンプルな空間を心掛けました。
他の地域にある中くらいなインダストリアルスタイルのおしゃれなLDK (白い壁、無垢フローリング、暖炉なし、据え置き型テレビ) の写真
他の地域にある中くらいなインダストリアルスタイルのおしゃれなLDK (白い壁、無垢フローリング、暖炉なし、据え置き型テレビ) の写真
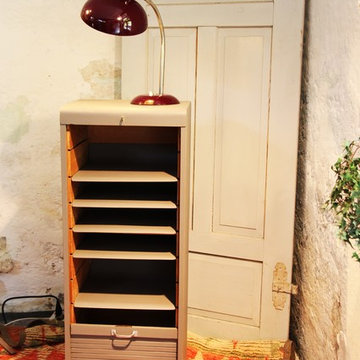
Detailaufnahme Rollschrank
他の地域にあるお手頃価格の中くらいなインダストリアルスタイルのおしゃれな独立型リビング (淡色無垢フローリング、茶色い床) の写真
他の地域にあるお手頃価格の中くらいなインダストリアルスタイルのおしゃれな独立型リビング (淡色無垢フローリング、茶色い床) の写真
中くらいなオレンジのインダストリアルスタイルのリビングの写真
1

