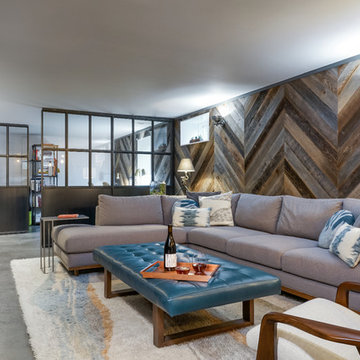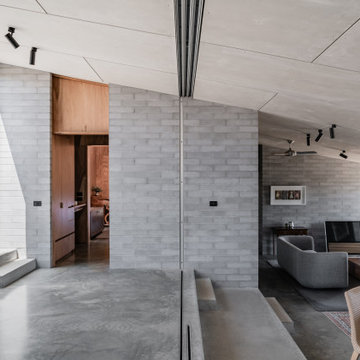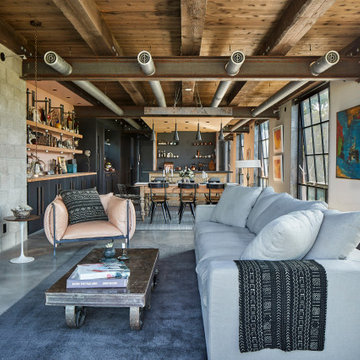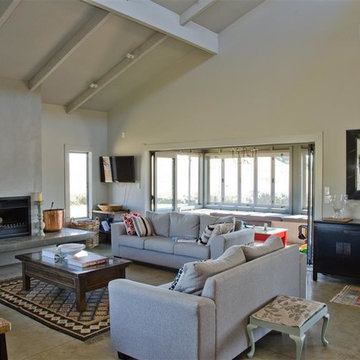グレーのインダストリアルスタイルのリビング (標準型暖炉、コンクリートの床) の写真
絞り込み:
資材コスト
並び替え:今日の人気順
写真 1〜5 枚目(全 5 枚)
1/5

L+M's ADU is a basement converted to an accessory dwelling unit (ADU) with exterior & main level access, wet bar, living space with movie center & ethanol fireplace, office divided by custom steel & glass "window" grid, guest bathroom, & guest bedroom. Along with an efficient & versatile layout, we were able to get playful with the design, reflecting the whimsical personalties of the home owners.
credits
design: Matthew O. Daby - m.o.daby design
interior design: Angela Mechaley - m.o.daby design
construction: Hammish Murray Construction
custom steel fabricator: Flux Design
reclaimed wood resource: Viridian Wood
photography: Darius Kuzmickas - KuDa Photography

シドニーにある広いインダストリアルスタイルのおしゃれなLDK (グレーの壁、コンクリートの床、標準型暖炉、コンクリートの暖炉まわり、据え置き型テレビ、グレーの床) の写真

This is the model unit for modern live-work lofts. The loft features 23 foot high ceilings, a spiral staircase, and an open bedroom mezzanine.
ポートランドにある高級な中くらいなインダストリアルスタイルのおしゃれなリビング (グレーの壁、コンクリートの床、標準型暖炉、グレーの床、テレビなし、金属の暖炉まわり、コンクリートの壁) の写真
ポートランドにある高級な中くらいなインダストリアルスタイルのおしゃれなリビング (グレーの壁、コンクリートの床、標準型暖炉、グレーの床、テレビなし、金属の暖炉まわり、コンクリートの壁) の写真

Photo: Robert Benson Photography
ニューヨークにあるインダストリアルスタイルのおしゃれなリビング (白い壁、コンクリートの床、標準型暖炉、グレーの床、表し梁) の写真
ニューヨークにあるインダストリアルスタイルのおしゃれなリビング (白い壁、コンクリートの床、標準型暖炉、グレーの床、表し梁) の写真

Luxurious Living room
オークランドにある巨大なインダストリアルスタイルのおしゃれなリビングロフト (ベージュの壁、コンクリートの床、標準型暖炉、壁掛け型テレビ) の写真
オークランドにある巨大なインダストリアルスタイルのおしゃれなリビングロフト (ベージュの壁、コンクリートの床、標準型暖炉、壁掛け型テレビ) の写真
グレーのインダストリアルスタイルのリビング (標準型暖炉、コンクリートの床) の写真
1