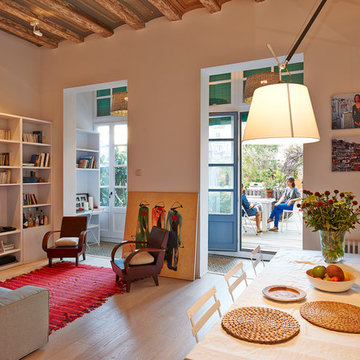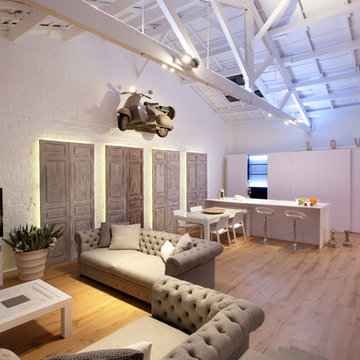ブラウンのインダストリアルスタイルのリビング (埋込式メディアウォール、マルチカラーの壁、白い壁) の写真
絞り込み:
資材コスト
並び替え:今日の人気順
写真 1〜17 枚目(全 17 枚)
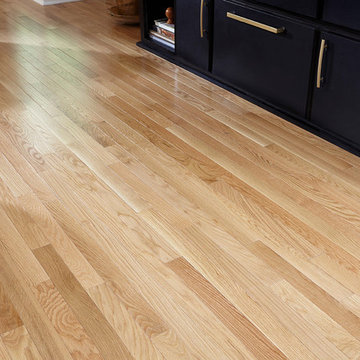
ローリーにあるインダストリアルスタイルのおしゃれなリビング (淡色無垢フローリング、白い壁、埋込式メディアウォール、塗装板張りの天井、板張り壁) の写真
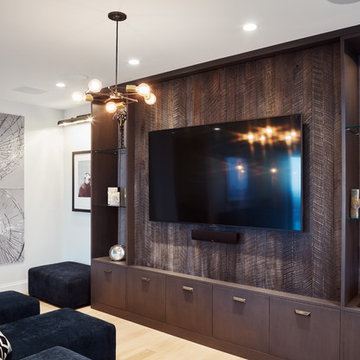
A modular sofa and built-in entertainment system were chosen for the upper-level lounge area to accommodate the homeowner's frequent entertaining.
シカゴにあるラグジュアリーな中くらいなインダストリアルスタイルのおしゃれなリビング (白い壁、淡色無垢フローリング、標準型暖炉、埋込式メディアウォール) の写真
シカゴにあるラグジュアリーな中くらいなインダストリアルスタイルのおしゃれなリビング (白い壁、淡色無垢フローリング、標準型暖炉、埋込式メディアウォール) の写真

This 2,500 square-foot home, combines the an industrial-meets-contemporary gives its owners the perfect place to enjoy their rustic 30- acre property. Its multi-level rectangular shape is covered with corrugated red, black, and gray metal, which is low-maintenance and adds to the industrial feel.
Encased in the metal exterior, are three bedrooms, two bathrooms, a state-of-the-art kitchen, and an aging-in-place suite that is made for the in-laws. This home also boasts two garage doors that open up to a sunroom that brings our clients close nature in the comfort of their own home.
The flooring is polished concrete and the fireplaces are metal. Still, a warm aesthetic abounds with mixed textures of hand-scraped woodwork and quartz and spectacular granite counters. Clean, straight lines, rows of windows, soaring ceilings, and sleek design elements form a one-of-a-kind, 2,500 square-foot home
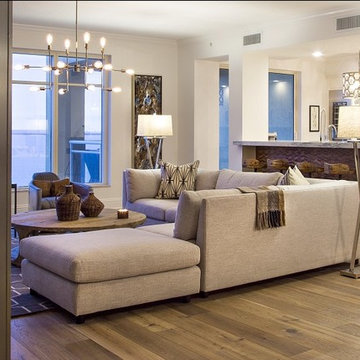
This project earned its name 'The Herringbone House' because of the reclaimed wood accents styled in the Herringbone pattern. This project was focused heavily on pattern and texture. The wife described her style as "beachy buddha" and the husband loved industrial pieces. We married the two styles together and used wood accents and texture to tie them seamlessly. You'll notice the living room features an amazing view of the water and this design concept plays perfectly into that zen vibe. We removed the tile and replaced it with beautiful hardwood floors to balance the rooms and avoid distraction. The owners of this home love Cuban art and funky pieces, so we constructed these built-ins to showcase their amazing collection.
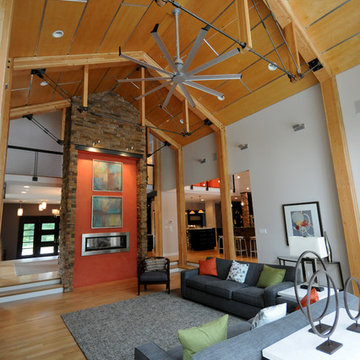
Photography by Starboard & Port of Springfield, Missouri.
他の地域にある巨大なインダストリアルスタイルのおしゃれなLDK (白い壁、無垢フローリング、埋込式メディアウォール、両方向型暖炉、漆喰の暖炉まわり) の写真
他の地域にある巨大なインダストリアルスタイルのおしゃれなLDK (白い壁、無垢フローリング、埋込式メディアウォール、両方向型暖炉、漆喰の暖炉まわり) の写真
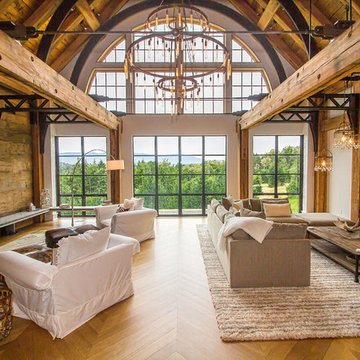
Suzanne Bauer
他の地域にある広いインダストリアルスタイルのおしゃれなLDK (白い壁、淡色無垢フローリング、標準型暖炉、コンクリートの暖炉まわり、埋込式メディアウォール、茶色い床) の写真
他の地域にある広いインダストリアルスタイルのおしゃれなLDK (白い壁、淡色無垢フローリング、標準型暖炉、コンクリートの暖炉まわり、埋込式メディアウォール、茶色い床) の写真
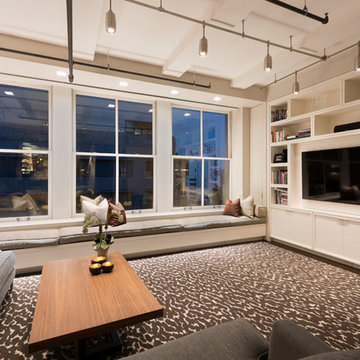
Large double hung windows look out to streetscape below. Full width window seat for added seating. Built in for television and books. LED lighting.
ニューヨークにあるお手頃価格の小さなインダストリアルスタイルのおしゃれなLDK (白い壁、濃色無垢フローリング、暖炉なし、埋込式メディアウォール、茶色い床) の写真
ニューヨークにあるお手頃価格の小さなインダストリアルスタイルのおしゃれなLDK (白い壁、濃色無垢フローリング、暖炉なし、埋込式メディアウォール、茶色い床) の写真
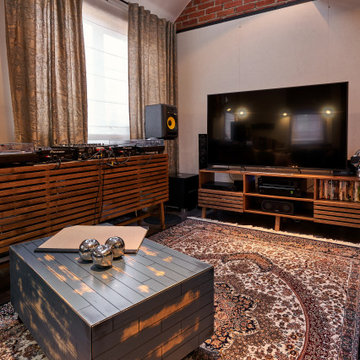
モスクワにある高級な小さなインダストリアルスタイルのおしゃれなLDK (ミュージックルーム、白い壁、カーペット敷き、埋込式メディアウォール、マルチカラーの床、折り上げ天井、レンガ壁) の写真
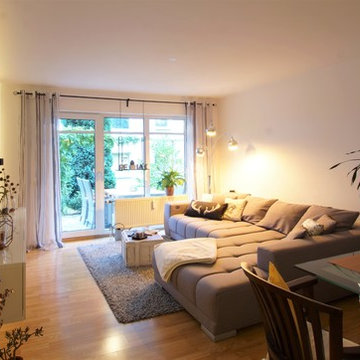
Im Wohn-und Essbereich wurden verschiedene Lichtquellen gesetzt um eine wohlfühlatmosphäre zu schaffen. Eine Multimediawand in Betonoptik wurde indirekt beleuchtet und für kalte Wintertage steht ein Designer-Bioethanolkamin zur Verfügung.
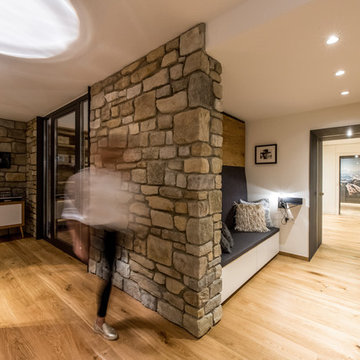
Kellerumgestaltung mit angegliedertem Weinkeller, Musikzimmer, Playzone und Gästebereich.
Fotograf: Artur Lik
Architekt: Fries Architekten
他の地域にあるラグジュアリーな中くらいなインダストリアルスタイルのおしゃれなリビング (白い壁、無垢フローリング、コーナー設置型暖炉、漆喰の暖炉まわり、埋込式メディアウォール、茶色い床) の写真
他の地域にあるラグジュアリーな中くらいなインダストリアルスタイルのおしゃれなリビング (白い壁、無垢フローリング、コーナー設置型暖炉、漆喰の暖炉まわり、埋込式メディアウォール、茶色い床) の写真
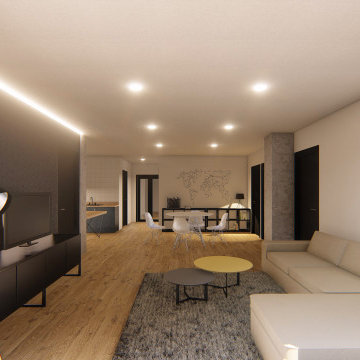
Dar una nueva vida a este edificio y convertirlo en una vivienda para estudiantes es la premisa de partida para este proyecto, a partir de ahí, se proyecta una vivienda con 4 dormitorios y grandes zonas comunes en el centro, donde se puedan reunir usos como el salón, el comedor, zona de trabajo y cocina.
De este modo, se plantea una casa para una forma de vida muy particular consiguiendo así que la vida social vaya siempre de la mano con la privacidad de cada individuo en su habitación.
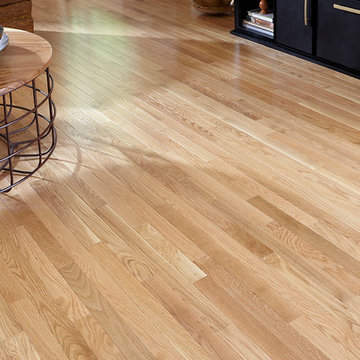
ローリーにあるインダストリアルスタイルのおしゃれなリビング (淡色無垢フローリング、白い壁、埋込式メディアウォール、塗装板張りの天井、板張り壁) の写真
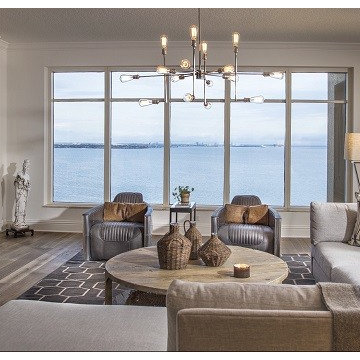
This project earned its name 'The Herringbone House' because of the reclaimed wood accents styled in the Herringbone pattern. This project was focused heavily on pattern and texture. The wife described her style as "beachy buddha" and the husband loved industrial pieces. We married the two styles together and used wood accents and texture to tie them seamlessly. You'll notice the living room features an amazing view of the water and this design concept plays perfectly into that zen vibe. We removed the tile and replaced it with beautiful hardwood floors to balance the rooms and avoid distraction. The owners of this home love Cuban art and funky pieces, so we constructed these built-ins to showcase their amazing collection.
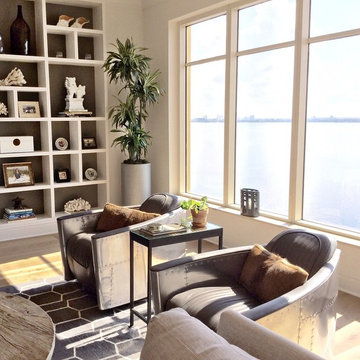
This project earned its name 'The Herringbone House' because of the reclaimed wood accents styled in the Herringbone pattern. This project was focused heavily on pattern and texture. The wife described her style as "beachy buddha" and the husband loved industrial pieces. We married the two styles together and used wood accents and texture to tie them seamlessly. You'll notice the living room features an amazing view of the water and this design concept plays perfectly into that zen vibe. We removed the tile and replaced it with beautiful hardwood floors to balance the rooms and avoid distraction. The owners of this home love Cuban art and funky pieces, so we constructed these built-ins to showcase their amazing collection.
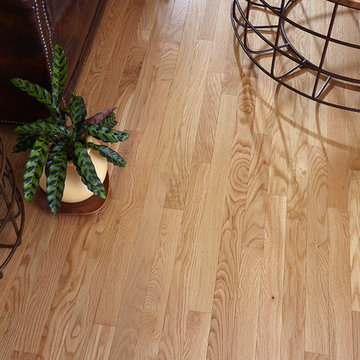
ローリーにあるインダストリアルスタイルのおしゃれなリビング (淡色無垢フローリング、白い壁、埋込式メディアウォール、塗装板張りの天井、板張り壁) の写真
ブラウンのインダストリアルスタイルのリビング (埋込式メディアウォール、マルチカラーの壁、白い壁) の写真
1
