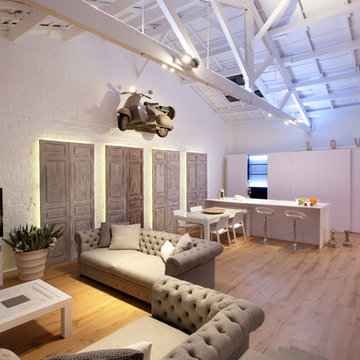ブラウンのインダストリアルスタイルの応接間 (埋込式メディアウォール) の写真
絞り込み:
資材コスト
並び替え:今日の人気順
写真 1〜8 枚目(全 8 枚)
1/5
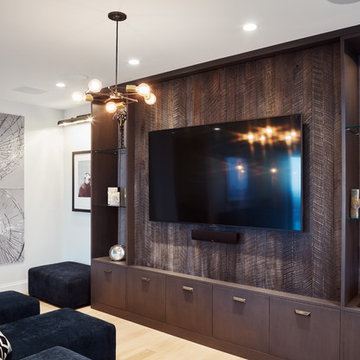
A modular sofa and built-in entertainment system were chosen for the upper-level lounge area to accommodate the homeowner's frequent entertaining.
シカゴにあるラグジュアリーな中くらいなインダストリアルスタイルのおしゃれなリビング (白い壁、淡色無垢フローリング、標準型暖炉、埋込式メディアウォール) の写真
シカゴにあるラグジュアリーな中くらいなインダストリアルスタイルのおしゃれなリビング (白い壁、淡色無垢フローリング、標準型暖炉、埋込式メディアウォール) の写真
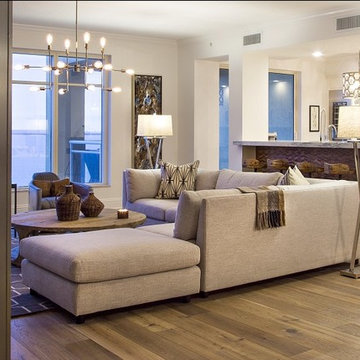
This project earned its name 'The Herringbone House' because of the reclaimed wood accents styled in the Herringbone pattern. This project was focused heavily on pattern and texture. The wife described her style as "beachy buddha" and the husband loved industrial pieces. We married the two styles together and used wood accents and texture to tie them seamlessly. You'll notice the living room features an amazing view of the water and this design concept plays perfectly into that zen vibe. We removed the tile and replaced it with beautiful hardwood floors to balance the rooms and avoid distraction. The owners of this home love Cuban art and funky pieces, so we constructed these built-ins to showcase their amazing collection.
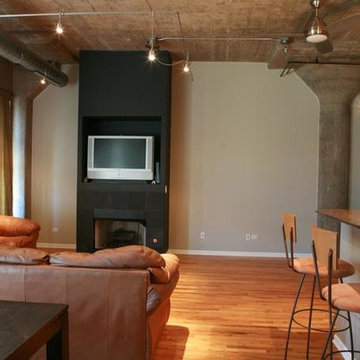
Square Monorail and low profile LED pendant. Photo by Kristin Taghon
シカゴにある中くらいなインダストリアルスタイルのおしゃれなリビング (グレーの壁、無垢フローリング、標準型暖炉、金属の暖炉まわり、埋込式メディアウォール) の写真
シカゴにある中くらいなインダストリアルスタイルのおしゃれなリビング (グレーの壁、無垢フローリング、標準型暖炉、金属の暖炉まわり、埋込式メディアウォール) の写真
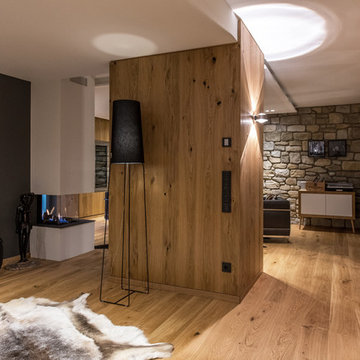
Kellerumgestaltung mit angegliedertem Weinkeller, Musikzimmer, Playzone und Gästebereich.
Fotograf: Artur Lik
Architekt: Fries Architekten
他の地域にあるラグジュアリーな中くらいなインダストリアルスタイルのおしゃれなリビング (黒い壁、無垢フローリング、コーナー設置型暖炉、漆喰の暖炉まわり、茶色い床、埋込式メディアウォール) の写真
他の地域にあるラグジュアリーな中くらいなインダストリアルスタイルのおしゃれなリビング (黒い壁、無垢フローリング、コーナー設置型暖炉、漆喰の暖炉まわり、茶色い床、埋込式メディアウォール) の写真
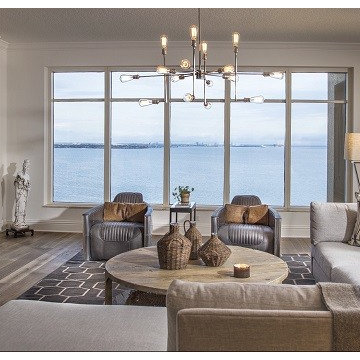
This project earned its name 'The Herringbone House' because of the reclaimed wood accents styled in the Herringbone pattern. This project was focused heavily on pattern and texture. The wife described her style as "beachy buddha" and the husband loved industrial pieces. We married the two styles together and used wood accents and texture to tie them seamlessly. You'll notice the living room features an amazing view of the water and this design concept plays perfectly into that zen vibe. We removed the tile and replaced it with beautiful hardwood floors to balance the rooms and avoid distraction. The owners of this home love Cuban art and funky pieces, so we constructed these built-ins to showcase their amazing collection.
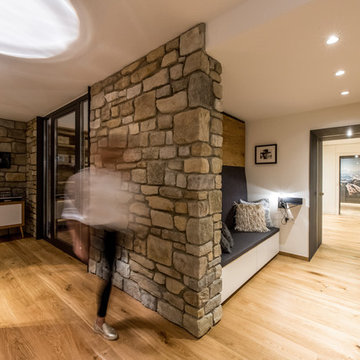
Kellerumgestaltung mit angegliedertem Weinkeller, Musikzimmer, Playzone und Gästebereich.
Fotograf: Artur Lik
Architekt: Fries Architekten
他の地域にあるラグジュアリーな中くらいなインダストリアルスタイルのおしゃれなリビング (白い壁、無垢フローリング、コーナー設置型暖炉、漆喰の暖炉まわり、埋込式メディアウォール、茶色い床) の写真
他の地域にあるラグジュアリーな中くらいなインダストリアルスタイルのおしゃれなリビング (白い壁、無垢フローリング、コーナー設置型暖炉、漆喰の暖炉まわり、埋込式メディアウォール、茶色い床) の写真
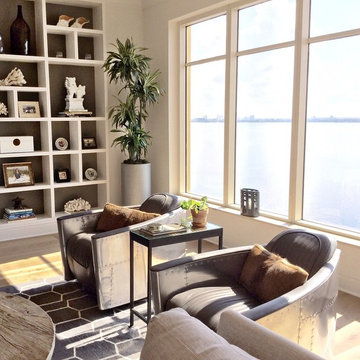
This project earned its name 'The Herringbone House' because of the reclaimed wood accents styled in the Herringbone pattern. This project was focused heavily on pattern and texture. The wife described her style as "beachy buddha" and the husband loved industrial pieces. We married the two styles together and used wood accents and texture to tie them seamlessly. You'll notice the living room features an amazing view of the water and this design concept plays perfectly into that zen vibe. We removed the tile and replaced it with beautiful hardwood floors to balance the rooms and avoid distraction. The owners of this home love Cuban art and funky pieces, so we constructed these built-ins to showcase their amazing collection.
ブラウンのインダストリアルスタイルの応接間 (埋込式メディアウォール) の写真
1
