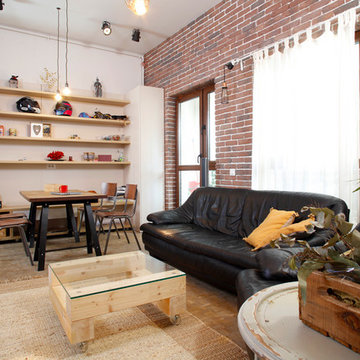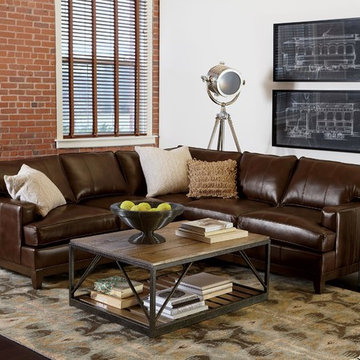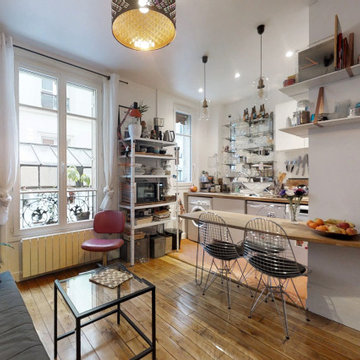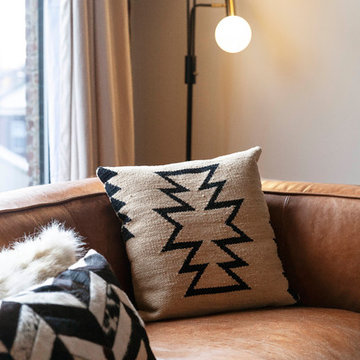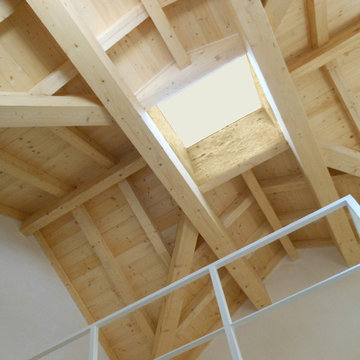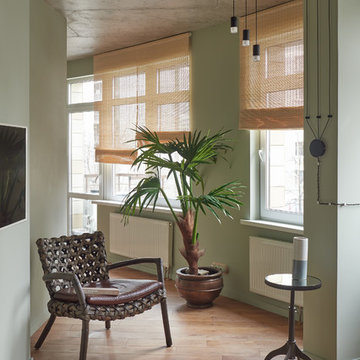小さなブラウンのインダストリアルスタイルのリビング (茶色い床、白い床) の写真
絞り込み:
資材コスト
並び替え:今日の人気順
写真 1〜20 枚目(全 54 枚)

大阪にある小さなインダストリアルスタイルのおしゃれなLDK (白い壁、無垢フローリング、暖炉なし、茶色い床、クロスの天井、コンクリートの壁) の写真
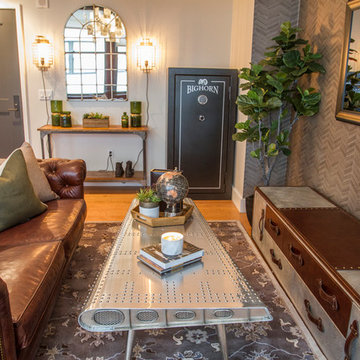
JL Interiors is a LA-based creative/diverse firm that specializes in residential interiors. JL Interiors empowers homeowners to design their dream home that they can be proud of! The design isn’t just about making things beautiful; it’s also about making things work beautifully. Contact us for a free consultation Hello@JLinteriors.design _ 310.390.6849_ www.JLinteriors.design
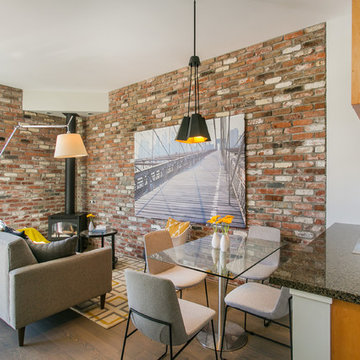
バンクーバーにある高級な小さなインダストリアルスタイルのおしゃれなリビング (コーナー設置型暖炉、白い壁、濃色無垢フローリング、金属の暖炉まわり、テレビなし、茶色い床) の写真
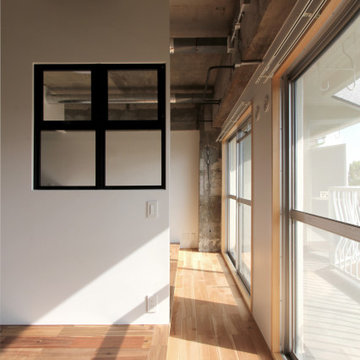
他の地域にある低価格の小さなインダストリアルスタイルのおしゃれなLDK (白い壁、濃色無垢フローリング、暖炉なし、据え置き型テレビ、茶色い床、表し梁、塗装板張りの壁、グレーの天井、グレーとクリーム色) の写真
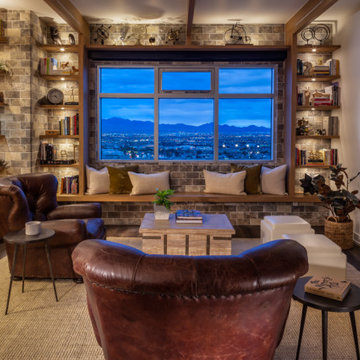
ラスベガスにあるラグジュアリーな小さなインダストリアルスタイルのおしゃれなLDK (ライブラリー、白い壁、クッションフロア、吊り下げ式暖炉、木材の暖炉まわり、テレビなし、茶色い床) の写真
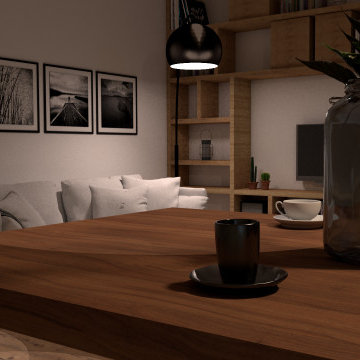
Les clients ont acheté cet appartement de 64 m² dans le but de faire des travaux pour le rénover !
Leur souhait : créer une pièce de vie ouverte accueillant la cuisine, la salle à manger, le salon ainsi qu'un coin bureau.
Pour permettre d'agrandir la pièce de vie : proposition de supprimer la cloison entre la cuisine et le salon.
Tons assez doux : blanc, vert Lichen de @farrowandball , lin.
Matériaux chaleureux : stratifié bois pour le plan de travail, parquet stratifié bois assez foncé, chêne pour le meuble sur mesure.
Les clients ont complètement respecté les différentes idées que je leur avais proposé en 3D.
Le meuble TV/bibliothèque/bureau a été conçu directement par le client lui même, selon les différents plans techniques que je leur avais fourni.
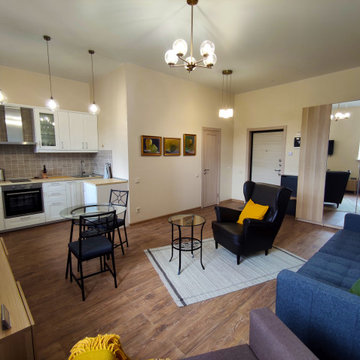
Бюджетный ремонт квартиры-студии в стиле Лофт
モスクワにある低価格の小さなインダストリアルスタイルのおしゃれなLDK (ベージュの壁、ラミネートの床、茶色い床、青いソファ、白い天井) の写真
モスクワにある低価格の小さなインダストリアルスタイルのおしゃれなLDK (ベージュの壁、ラミネートの床、茶色い床、青いソファ、白い天井) の写真
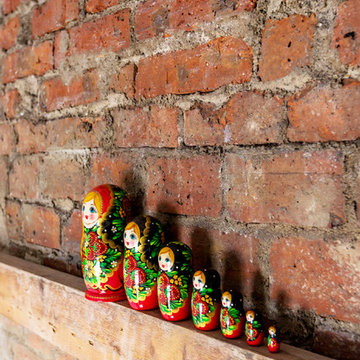
Les jolies poupées russes viennent prendre place sur une des poutres structurelles du bâtiment qui sert maintenant d'étagère !
パリにある高級な小さなインダストリアルスタイルのおしゃれなリビング (白い壁、無垢フローリング、暖炉なし、壁掛け型テレビ、茶色い床) の写真
パリにある高級な小さなインダストリアルスタイルのおしゃれなリビング (白い壁、無垢フローリング、暖炉なし、壁掛け型テレビ、茶色い床) の写真
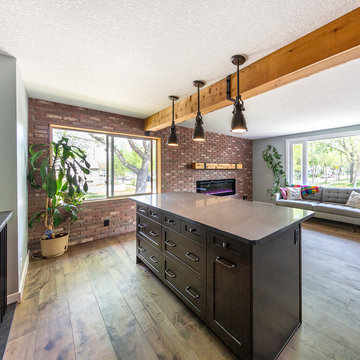
Our clients small two bedroom home was in a very popular and desirably located area of south Edmonton just off of Whyte Ave. The main floor was very partitioned and not suited for the clients' lifestyle and entertaining. They needed more functionality with a better and larger front entry and more storage/utility options. The exising living room, kitchen, and nook needed to be reconfigured to be more open and accommodating for larger gatherings. They also wanted a large garage in the back. They were interest in creating a Chelsea Market New Your City feel in their new great room. The 2nd bedroom was absorbed into a larger front entry with loads of storage options and the master bedroom was enlarged along with its closet. The existing bathroom was updated. The walls dividing the kitchen, nook, and living room were removed and a great room created. The result was fantastic and more functional living space for this young couple along with a larger and more functional garage.
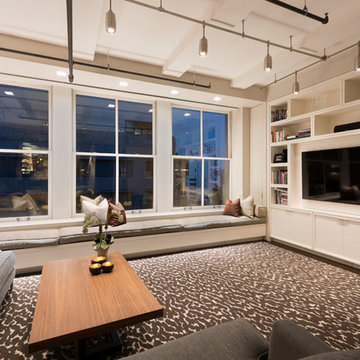
Large double hung windows look out to streetscape below. Full width window seat for added seating. Built in for television and books. LED lighting.
ニューヨークにあるお手頃価格の小さなインダストリアルスタイルのおしゃれなLDK (白い壁、濃色無垢フローリング、暖炉なし、埋込式メディアウォール、茶色い床) の写真
ニューヨークにあるお手頃価格の小さなインダストリアルスタイルのおしゃれなLDK (白い壁、濃色無垢フローリング、暖炉なし、埋込式メディアウォール、茶色い床) の写真
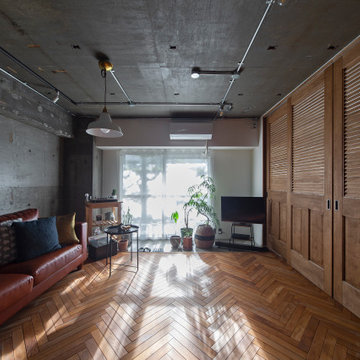
大阪にある小さなインダストリアルスタイルのおしゃれなLDK (グレーの壁、無垢フローリング、暖炉なし、茶色い床、表し梁、コンクリートの壁、グレーの天井) の写真
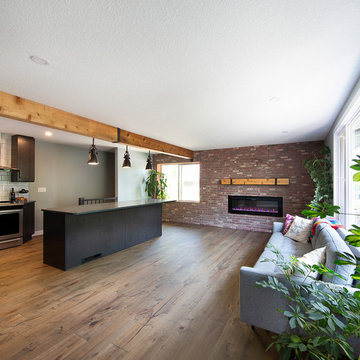
Our clients small two bedroom home was in a very popular and desirably located area of south Edmonton just off of Whyte Ave. The main floor was very partitioned and not suited for the clients' lifestyle and entertaining. They needed more functionality with a better and larger front entry and more storage/utility options. The exising living room, kitchen, and nook needed to be reconfigured to be more open and accommodating for larger gatherings. They also wanted a large garage in the back. They were interest in creating a Chelsea Market New Your City feel in their new great room. The 2nd bedroom was absorbed into a larger front entry with loads of storage options and the master bedroom was enlarged along with its closet. The existing bathroom was updated. The walls dividing the kitchen, nook, and living room were removed and a great room created. The result was fantastic and more functional living space for this young couple along with a larger and more functional garage.
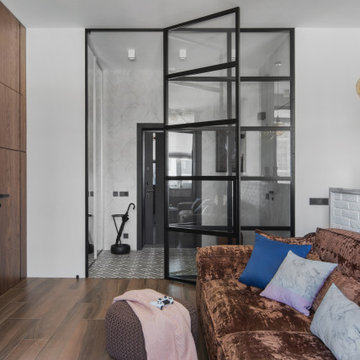
Декоратор-Катерина Наумова, фотограф- Ольга Мелекесцева.
モスクワにあるお手頃価格の小さなインダストリアルスタイルのおしゃれなリビングのホームバー (茶色い壁、磁器タイルの床、据え置き型テレビ、茶色い床、全タイプの天井の仕上げ、板張り壁、アクセントウォール) の写真
モスクワにあるお手頃価格の小さなインダストリアルスタイルのおしゃれなリビングのホームバー (茶色い壁、磁器タイルの床、据え置き型テレビ、茶色い床、全タイプの天井の仕上げ、板張り壁、アクセントウォール) の写真
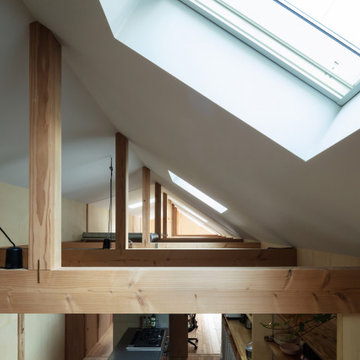
1,400mmスパンで均等に配置した架構の合間に設けたトップライト。白く塗装した天井面で光が拡散する。(撮影:笹倉洋平)
大阪にあるお手頃価格の小さなインダストリアルスタイルのおしゃれなLDK (茶色い壁、合板フローリング、暖炉なし、据え置き型テレビ、茶色い床、折り上げ天井、板張り壁、白い天井) の写真
大阪にあるお手頃価格の小さなインダストリアルスタイルのおしゃれなLDK (茶色い壁、合板フローリング、暖炉なし、据え置き型テレビ、茶色い床、折り上げ天井、板張り壁、白い天井) の写真
小さなブラウンのインダストリアルスタイルのリビング (茶色い床、白い床) の写真
1
