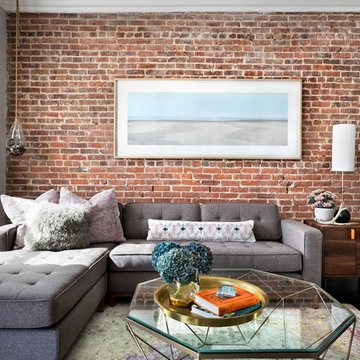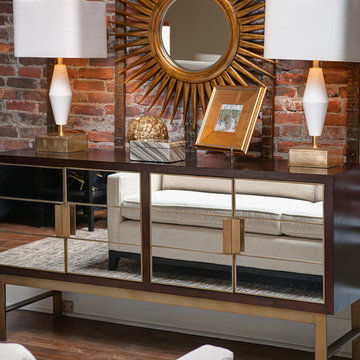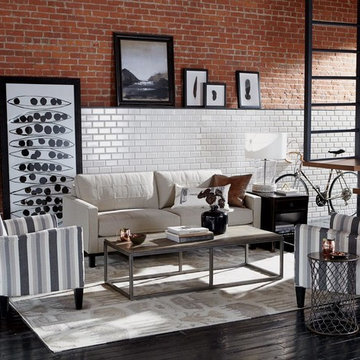ブラウンのインダストリアルスタイルのリビング (濃色無垢フローリング、塗装フローリング) の写真
絞り込み:
資材コスト
並び替え:今日の人気順
写真 1〜20 枚目(全 224 枚)
1/5
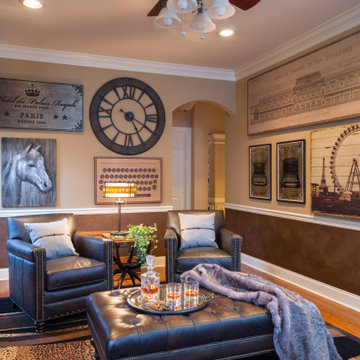
This sophisticated, stylish space is designed with a post-prohibition 1930's cocktail lounge in mind.
It features striking gallery style artwork, gorgeous leather lounge chairs, stunning animal print carpet, tufted ottoman, traditional bar cabinet, asymmetrical window treatments, game table and brass lighting.
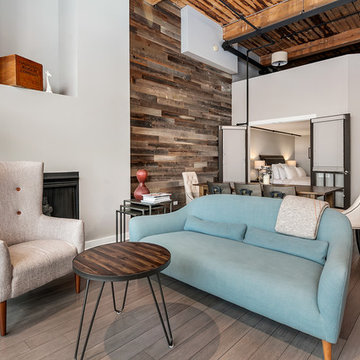
Our designer, Mackenzie Cain, transformed this historic Chicago loft into an industrial chic space. More details on our blog: http://www.habitardesign.com/visionary-west-loop-loft-remodel/
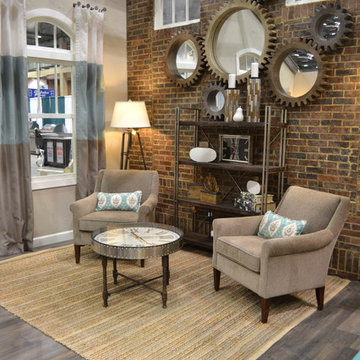
Brick wall is porcelain 'brick' tile, used as a paver floor and wall tile called Union Square by Dalitle. The color is Courtyard Red and installation technique using buff mortar, wire brushing and clear sealer to finish.
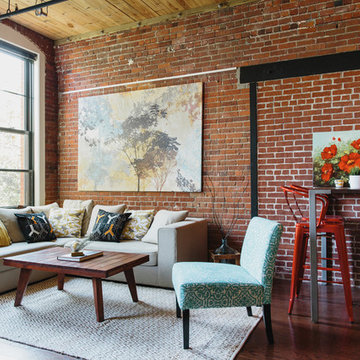
Once upon a time, Mark, Peter and little French Bulldog Milo had a shiny, bright brand new apartment and grand dreams of a beautiful layout. Read the whole story on the Homepolish Mag ➜ http://hmpl.sh/boston_loft
Photographer: Joyelle West

A custom millwork piece in the living room was designed to house an entertainment center, work space, and mud room storage for this 1700 square foot loft in Tribeca. Reclaimed gray wood clads the storage and compliments the gray leather desk. Blackened Steel works with the gray material palette at the desk wall and entertainment area. An island with customization for the family dog completes the large, open kitchen. The floors were ebonized to emphasize the raw materials in the space.

Евгения Петрова
サンクトペテルブルクにあるインダストリアルスタイルのおしゃれなLDK (マルチカラーの壁、濃色無垢フローリング、壁掛け型テレビ、シアーカーテン) の写真
サンクトペテルブルクにあるインダストリアルスタイルのおしゃれなLDK (マルチカラーの壁、濃色無垢フローリング、壁掛け型テレビ、シアーカーテン) の写真

While it was under construction, Pineapple House added the mezzanine to this industrial space so the owners could enjoy the views from both their southern and western 24' high arched windows. It increased the square footage of the space without changing the footprint.
Pineapple House Photography
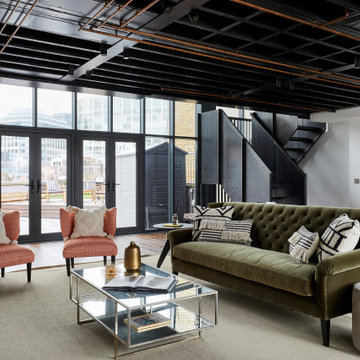
architectural elements, black and white, East London, reception room, urban style
ロンドンにある高級な広いインダストリアルスタイルのおしゃれな応接間 (塗装板張りの天井、白い壁、濃色無垢フローリング、茶色い床、黒い天井) の写真
ロンドンにある高級な広いインダストリアルスタイルのおしゃれな応接間 (塗装板張りの天井、白い壁、濃色無垢フローリング、茶色い床、黒い天井) の写真
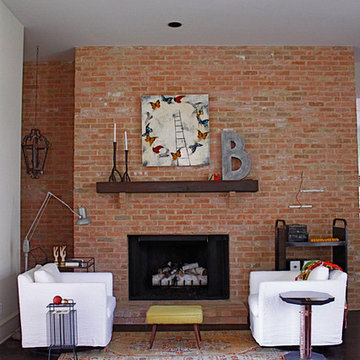
d'ette cole
オースティンにあるインダストリアルスタイルのおしゃれなリビング (濃色無垢フローリング、標準型暖炉、レンガの暖炉まわり) の写真
オースティンにあるインダストリアルスタイルのおしゃれなリビング (濃色無垢フローリング、標準型暖炉、レンガの暖炉まわり) の写真
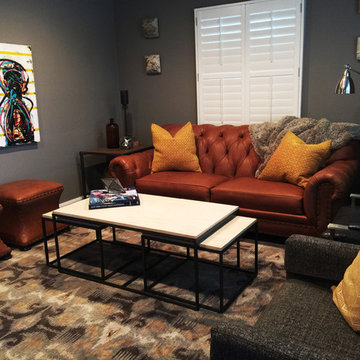
The mix of eclectic industrial elements, mid century modern tables and the traditional tufted sofa are the perfect backdrop to feature Detroit local artwork.
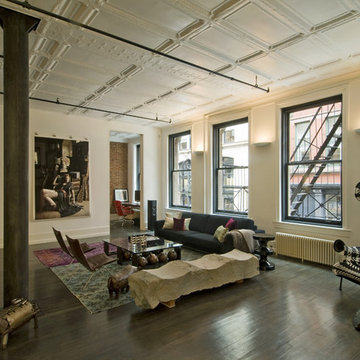
Copyright @ Bjorg Magnea. All rights reserved.
ニューヨークにある巨大なインダストリアルスタイルのおしゃれなリビング (濃色無垢フローリング) の写真
ニューヨークにある巨大なインダストリアルスタイルのおしゃれなリビング (濃色無垢フローリング) の写真
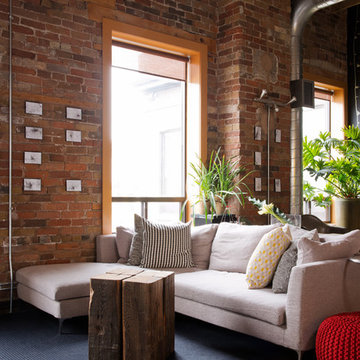
Living room
Alex Lukey Photography
トロントにあるインダストリアルスタイルのおしゃれなLDK (濃色無垢フローリング、暖炉なし、茶色い床) の写真
トロントにあるインダストリアルスタイルのおしゃれなLDK (濃色無垢フローリング、暖炉なし、茶色い床) の写真

Upon entering the penthouse the light and dark contrast continues. The exposed ceiling structure is stained to mimic the 1st floor's "tarred" ceiling. The reclaimed fir plank floor is painted a light vanilla cream. And, the hand plastered concrete fireplace is the visual anchor that all the rooms radiate off of. Tucked behind the fireplace is an intimate library space.
Photo by Lincoln Barber

A custom millwork piece in the living room was designed to house an entertainment center, work space, and mud room storage for this 1700 square foot loft in Tribeca. Reclaimed gray wood clads the storage and compliments the gray leather desk. Blackened Steel works with the gray material palette at the desk wall and entertainment area. An island with customization for the family dog completes the large, open kitchen. The floors were ebonized to emphasize the raw materials in the space.
ブラウンのインダストリアルスタイルのリビング (濃色無垢フローリング、塗装フローリング) の写真
1


