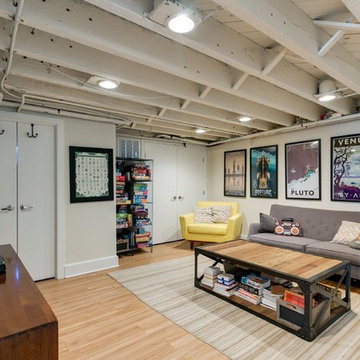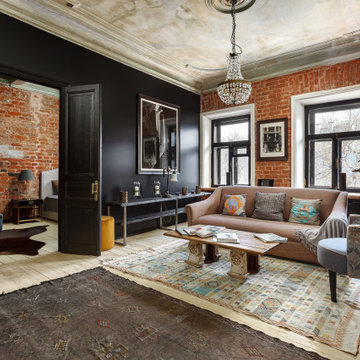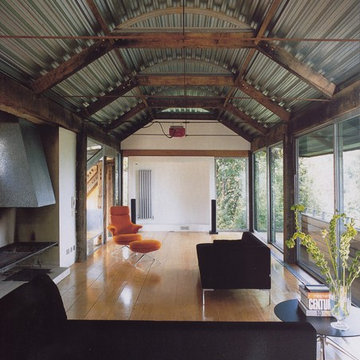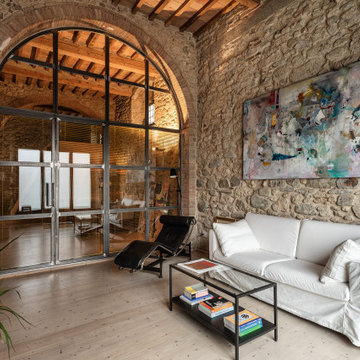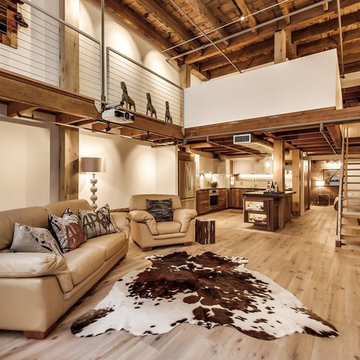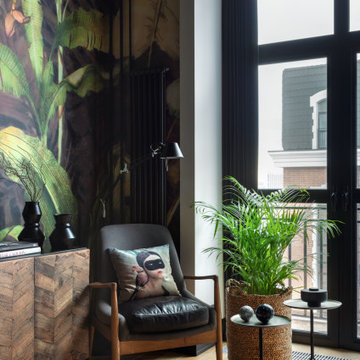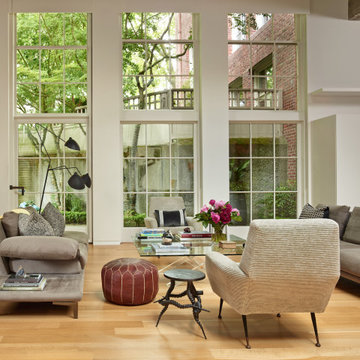ブラウンのインダストリアルスタイルのリビング (コルクフローリング、淡色無垢フローリング、リノリウムの床) の写真
絞り込み:
資材コスト
並び替え:今日の人気順
写真 1〜20 枚目(全 307 枚)
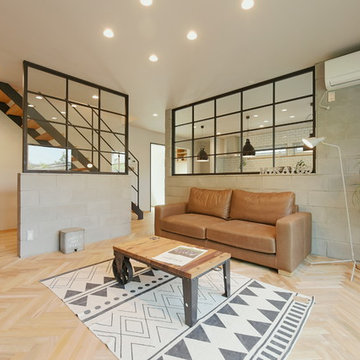
ブルックリンスタイルのお家
室内窓で間接的に空間を仕切り、メリハリをつけました。
ヘリンボーンに貼った床も素敵です。
他の地域にあるインダストリアルスタイルのおしゃれなリビング (白い壁、淡色無垢フローリング、ベージュの床) の写真
他の地域にあるインダストリアルスタイルのおしゃれなリビング (白い壁、淡色無垢フローリング、ベージュの床) の写真
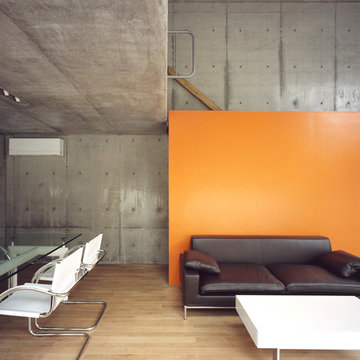
Ken'ichi Suzuki Photo Office
東京23区にあるインダストリアルスタイルのおしゃれなLDK (グレーの壁、淡色無垢フローリング、暖炉なし、テレビなし、アクセントウォール) の写真
東京23区にあるインダストリアルスタイルのおしゃれなLDK (グレーの壁、淡色無垢フローリング、暖炉なし、テレビなし、アクセントウォール) の写真
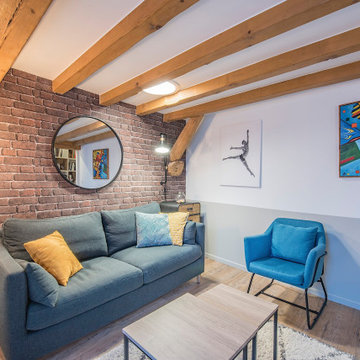
パリにあるラグジュアリーな中くらいなインダストリアルスタイルのおしゃれなリビング (マルチカラーの壁、淡色無垢フローリング、ベージュの床) の写真
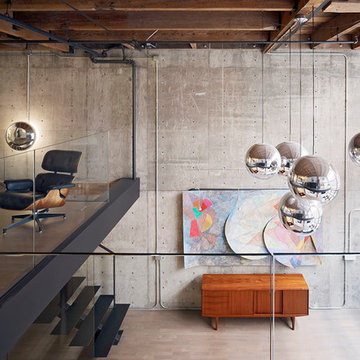
Bruce Damonte
サンフランシスコにあるラグジュアリーな小さなインダストリアルスタイルのおしゃれなリビング (グレーの壁、淡色無垢フローリング) の写真
サンフランシスコにあるラグジュアリーな小さなインダストリアルスタイルのおしゃれなリビング (グレーの壁、淡色無垢フローリング) の写真
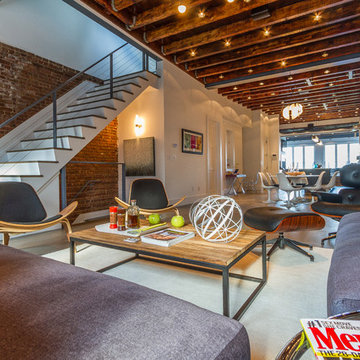
A fully open concept between the living room, dining room and kitchen is fully lined with exposed beams, ducts and vents. An industrial, yet modern, staircase is the center focal point.

Whitecross Street is our renovation and rooftop extension of a former Victorian industrial building in East London, previously used by Rolling Stones Guitarist Ronnie Wood as his painting Studio.
Our renovation transformed it into a luxury, three bedroom / two and a half bathroom city apartment with an art gallery on the ground floor and an expansive roof terrace above.
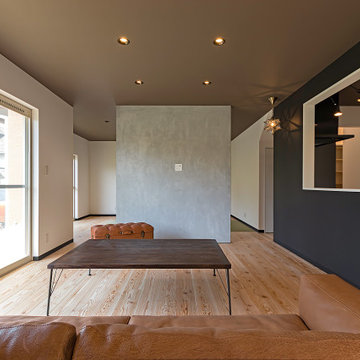
モルタルで塗られた壁掛けテレビとキッチンからのスクエア開口がオシャレ
福岡にあるインダストリアルスタイルのおしゃれなLDK (淡色無垢フローリング、テレビなし、クロスの天井、壁紙) の写真
福岡にあるインダストリアルスタイルのおしゃれなLDK (淡色無垢フローリング、テレビなし、クロスの天井、壁紙) の写真

Established in 1895 as a warehouse for the spice trade, 481 Washington was built to last. With its 25-inch-thick base and enchanting Beaux Arts facade, this regal structure later housed a thriving Hudson Square printing company. After an impeccable renovation, the magnificent loft building’s original arched windows and exquisite cornice remain a testament to the grandeur of days past. Perfectly anchored between Soho and Tribeca, Spice Warehouse has been converted into 12 spacious full-floor lofts that seamlessly fuse Old World character with modern convenience. Steps from the Hudson River, Spice Warehouse is within walking distance of renowned restaurants, famed art galleries, specialty shops and boutiques. With its golden sunsets and outstanding facilities, this is the ideal destination for those seeking the tranquil pleasures of the Hudson River waterfront.
Expansive private floor residences were designed to be both versatile and functional, each with 3 to 4 bedrooms, 3 full baths, and a home office. Several residences enjoy dramatic Hudson River views.
This open space has been designed to accommodate a perfect Tribeca city lifestyle for entertaining, relaxing and working.
This living room design reflects a tailored “old world” look, respecting the original features of the Spice Warehouse. With its high ceilings, arched windows, original brick wall and iron columns, this space is a testament of ancient time and old world elegance.
The design choices are a combination of neutral, modern finishes such as the Oak natural matte finish floors and white walls, white shaker style kitchen cabinets, combined with a lot of texture found in the brick wall, the iron columns and the various fabrics and furniture pieces finishes used thorughout the space and highlited by a beautiful natural light brought in through a wall of arched windows.
The layout is open and flowing to keep the feel of grandeur of the space so each piece and design finish can be admired individually.
As soon as you enter, a comfortable Eames Lounge chair invites you in, giving her back to a solid brick wall adorned by the “cappucino” art photography piece by Francis Augustine and surrounded by flowing linen taupe window drapes and a shiny cowhide rug.
The cream linen sectional sofa takes center stage, with its sea of textures pillows, giving it character, comfort and uniqueness. The living room combines modern lines such as the Hans Wegner Shell chairs in walnut and black fabric with rustic elements such as this one of a kind Indonesian antique coffee table, giant iron antique wall clock and hand made jute rug which set the old world tone for an exceptional interior.
Photography: Francis Augustine
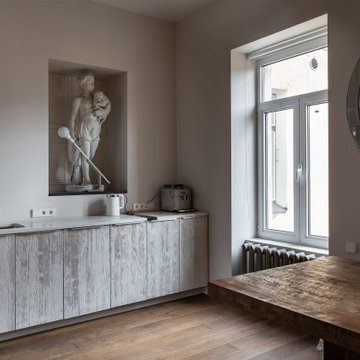
Просторная квартира в старом Петербурге
サンクトペテルブルクにある広いインダストリアルスタイルのおしゃれなLDK (ライブラリー、ベージュの壁、淡色無垢フローリング、テレビなし、茶色い床) の写真
サンクトペテルブルクにある広いインダストリアルスタイルのおしゃれなLDK (ライブラリー、ベージュの壁、淡色無垢フローリング、テレビなし、茶色い床) の写真

パリにある高級な中くらいなインダストリアルスタイルのおしゃれなLDK (白い壁、淡色無垢フローリング、暖炉なし、茶色い床、表し梁、ライブラリー、内蔵型テレビ、黒いソファ) の写真
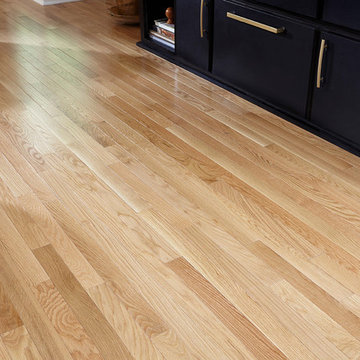
ローリーにあるインダストリアルスタイルのおしゃれなリビング (淡色無垢フローリング、白い壁、埋込式メディアウォール、塗装板張りの天井、板張り壁) の写真
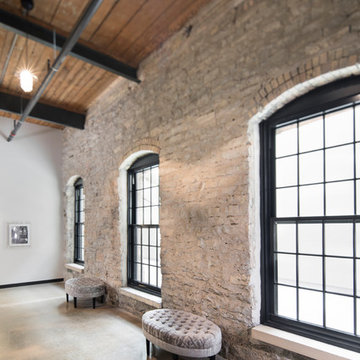
Designer: Laura Hoffman | Photographer: Sarah Utech
ミルウォーキーにある中くらいなインダストリアルスタイルのおしゃれなリビング (白い壁、淡色無垢フローリング、茶色い床) の写真
ミルウォーキーにある中くらいなインダストリアルスタイルのおしゃれなリビング (白い壁、淡色無垢フローリング、茶色い床) の写真
ブラウンのインダストリアルスタイルのリビング (コルクフローリング、淡色無垢フローリング、リノリウムの床) の写真
1
