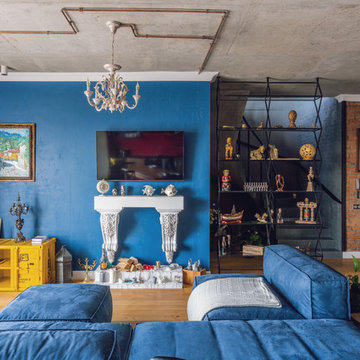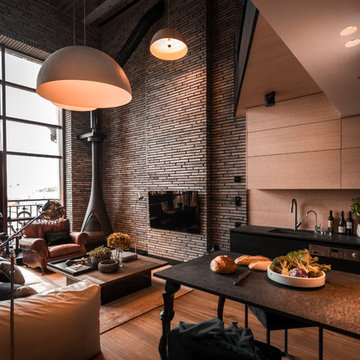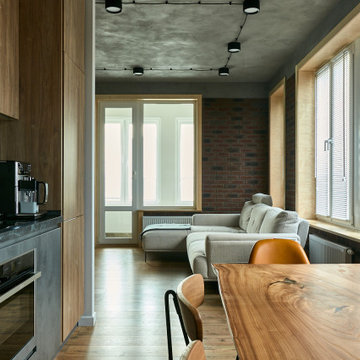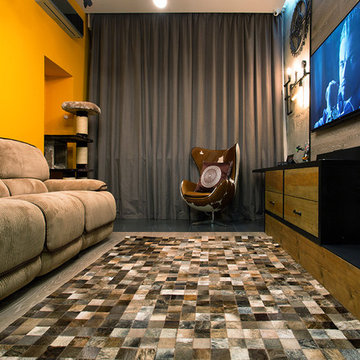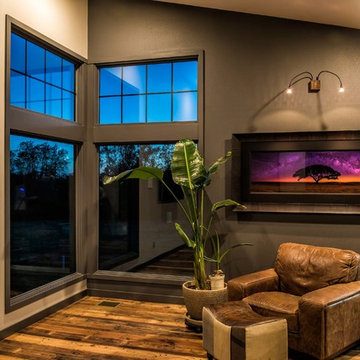ブラウンのインダストリアルスタイルのLDK (カーペット敷き、無垢フローリング、トラバーチンの床、壁掛け型テレビ) の写真
絞り込み:
資材コスト
並び替え:今日の人気順
写真 1〜20 枚目(全 37 枚)
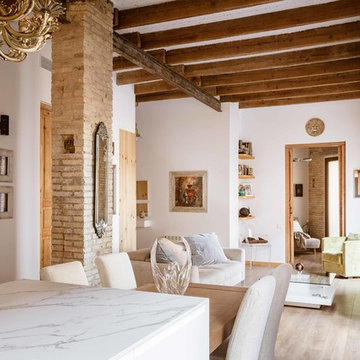
Vista general de la zona de estar. Vemos el armario que marca el final del muro diagonal y la puerta del despacho.
バレンシアにある広いインダストリアルスタイルのおしゃれなLDK (白い壁、無垢フローリング、壁掛け型テレビ) の写真
バレンシアにある広いインダストリアルスタイルのおしゃれなLDK (白い壁、無垢フローリング、壁掛け型テレビ) の写真
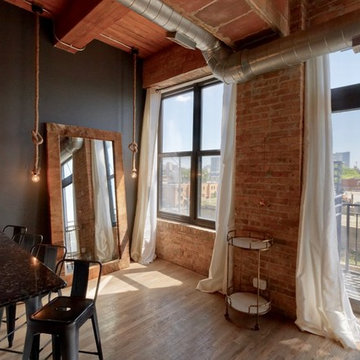
Omar Gutierrez, Architect/Photographer
シカゴにある中くらいなインダストリアルスタイルのおしゃれなLDK (白い壁、無垢フローリング、横長型暖炉、漆喰の暖炉まわり、壁掛け型テレビ、茶色い床) の写真
シカゴにある中くらいなインダストリアルスタイルのおしゃれなLDK (白い壁、無垢フローリング、横長型暖炉、漆喰の暖炉まわり、壁掛け型テレビ、茶色い床) の写真
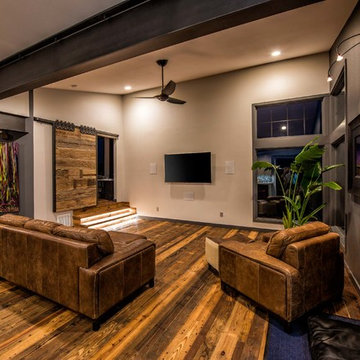
This industrial modern space is one of our favorites. From the sliding door into the office to the walls designed for these great art pieces. The wood floors and steel beams ahead give the industrial look and the charcoal framed windows give a more modern look. The under-lit stairs were also a nice touch. We love how this space turned out.
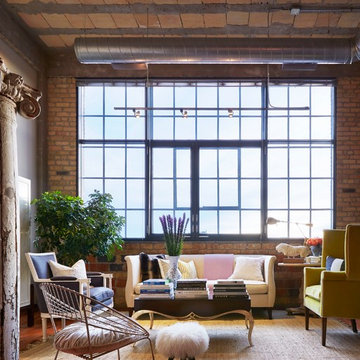
Martha O'Hara Interiors, Interior Design & Photo Styling | Corey Gaffer Photography
Please Note: All “related,” “similar,” and “sponsored” products tagged or listed by Houzz are not actual products pictured. They have not been approved by Martha O’Hara Interiors nor any of the professionals credited. For information about our work, please contact design@oharainteriors.com.
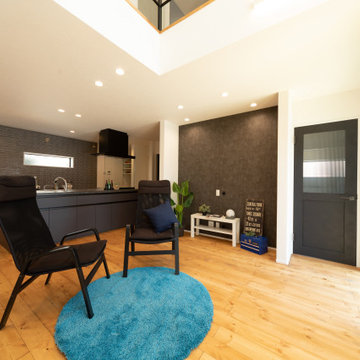
約22帖のリビングには広い吹き抜け空間があります。そこから見える内窓やスチール手摺の階段、2階ホールが素敵です。
神戸にあるインダストリアルスタイルのおしゃれなLDK (白い壁、無垢フローリング、壁掛け型テレビ、茶色い床、クロスの天井、壁紙、和モダンな壁紙) の写真
神戸にあるインダストリアルスタイルのおしゃれなLDK (白い壁、無垢フローリング、壁掛け型テレビ、茶色い床、クロスの天井、壁紙、和モダンな壁紙) の写真
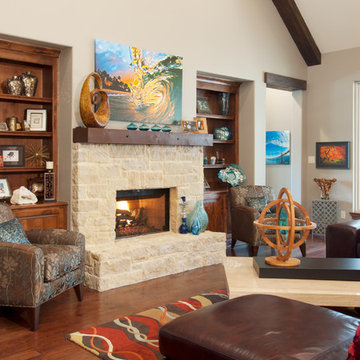
C.J. White Photography
ダラスにある広いインダストリアルスタイルのおしゃれなリビング (ベージュの壁、無垢フローリング、標準型暖炉、石材の暖炉まわり、壁掛け型テレビ) の写真
ダラスにある広いインダストリアルスタイルのおしゃれなリビング (ベージュの壁、無垢フローリング、標準型暖炉、石材の暖炉まわり、壁掛け型テレビ) の写真
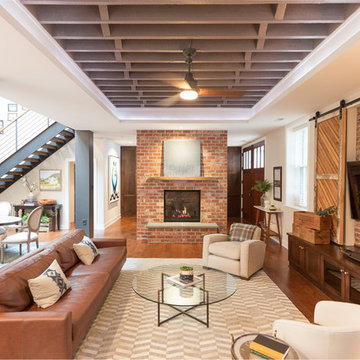
ワシントンD.C.にある広いインダストリアルスタイルのおしゃれなLDK (ベージュの壁、無垢フローリング、標準型暖炉、レンガの暖炉まわり、壁掛け型テレビ、茶色い床) の写真

Heimelig geht es zu im Wohnbereich. Auf die Ziegelwand wurde der TV montiert. Die an den automatischen Gaskamin angeschlossene Bank lädt zum Verweilen und Lesen ein.
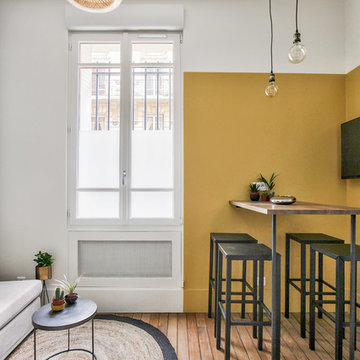
Une salle à manger délimitée aux murs par des pans de couleur jaune, permettant de créer une pièce en plus visuellement, et de casser la hauteur sous plafond, avec un jeu plafond blanc/suspension filaire avec douille laiton et ampoule ronde à filament.
Le tout devant un joli espace salon délimité au sol par un joli tapis rond qui vient casser les formes franches de l'ensemble, sur lequel repose une petite table basse ronde en métal martelé. Sous une belle suspension en bambou. Devant la télévision murale.
https://www.nevainteriordesign.com/
Liens Magazines :
Houzz
https://www.houzz.fr/ideabooks/97017180/list/couleur-d-hiver-le-jaune-curry-epice-la-decoration
Castorama
https://www.18h39.fr/articles/9-conseils-de-pro-pour-rendre-un-appartement-en-rez-de-chaussee-lumineux.html
Maison Créative
http://www.maisoncreative.com/transformer/amenager/comment-amenager-lespace-sous-une-mezzanine-9753
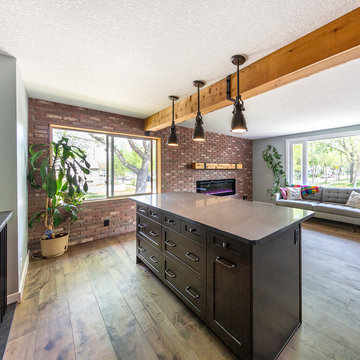
Our clients small two bedroom home was in a very popular and desirably located area of south Edmonton just off of Whyte Ave. The main floor was very partitioned and not suited for the clients' lifestyle and entertaining. They needed more functionality with a better and larger front entry and more storage/utility options. The exising living room, kitchen, and nook needed to be reconfigured to be more open and accommodating for larger gatherings. They also wanted a large garage in the back. They were interest in creating a Chelsea Market New Your City feel in their new great room. The 2nd bedroom was absorbed into a larger front entry with loads of storage options and the master bedroom was enlarged along with its closet. The existing bathroom was updated. The walls dividing the kitchen, nook, and living room were removed and a great room created. The result was fantastic and more functional living space for this young couple along with a larger and more functional garage.
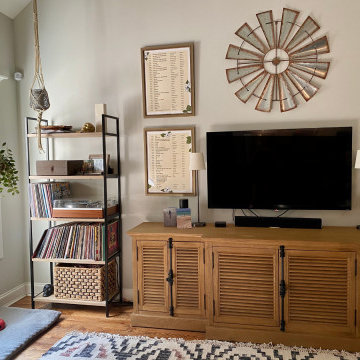
This living room has large vaulted ceilings and a pretty fireplace mantel on the north wall. The client agreed with me that we didn't want the fireplace to have a TV mounted above, so I had to come up with a solution to mounting on the larger wall. I framed the TV with custom posters I had designed, these are a list of every concert the family had attended to the date they moved into the home. They are big music fans, you can see we made a space for their records and the cabinet actually hides the 2 large vintage speakers.
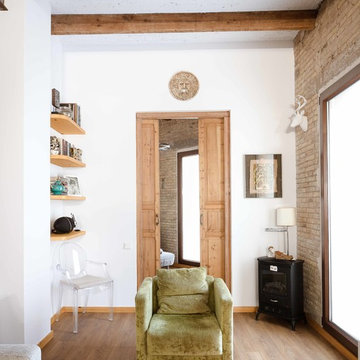
Vista desde el salón hacia la habitación/despacho. Puerta de paso restaurada, ventana de una hoja, muro de ladrillo y forjado visto.
バレンシアにある広いインダストリアルスタイルのおしゃれなLDK (白い壁、無垢フローリング、壁掛け型テレビ) の写真
バレンシアにある広いインダストリアルスタイルのおしゃれなLDK (白い壁、無垢フローリング、壁掛け型テレビ) の写真
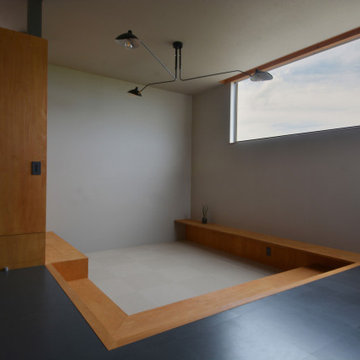
鳥取県の湯梨浜での住宅物件です。
他の地域にある高級な中くらいなインダストリアルスタイルのおしゃれなLDK (グレーの壁、カーペット敷き、暖炉なし、壁掛け型テレビ、白い床、クロスの天井、壁紙) の写真
他の地域にある高級な中くらいなインダストリアルスタイルのおしゃれなLDK (グレーの壁、カーペット敷き、暖炉なし、壁掛け型テレビ、白い床、クロスの天井、壁紙) の写真
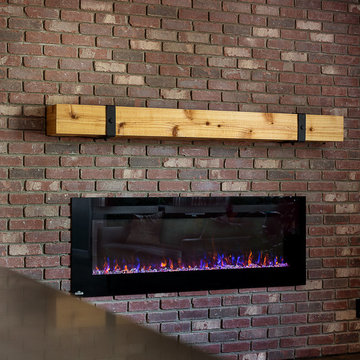
Our clients small two bedroom home was in a very popular and desirably located area of south Edmonton just off of Whyte Ave. The main floor was very partitioned and not suited for the clients' lifestyle and entertaining. They needed more functionality with a better and larger front entry and more storage/utility options. The exising living room, kitchen, and nook needed to be reconfigured to be more open and accommodating for larger gatherings. They also wanted a large garage in the back. They were interest in creating a Chelsea Market New Your City feel in their new great room. The 2nd bedroom was absorbed into a larger front entry with loads of storage options and the master bedroom was enlarged along with its closet. The existing bathroom was updated. The walls dividing the kitchen, nook, and living room were removed and a great room created. The result was fantastic and more functional living space for this young couple along with a larger and more functional garage.
ブラウンのインダストリアルスタイルのLDK (カーペット敷き、無垢フローリング、トラバーチンの床、壁掛け型テレビ) の写真
1
