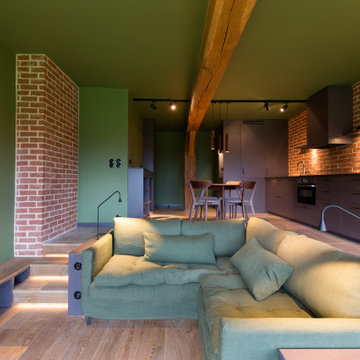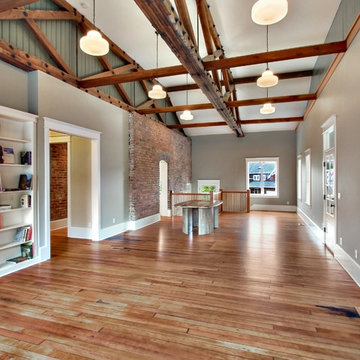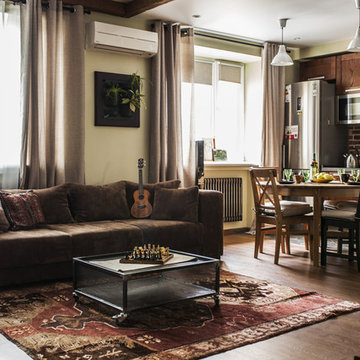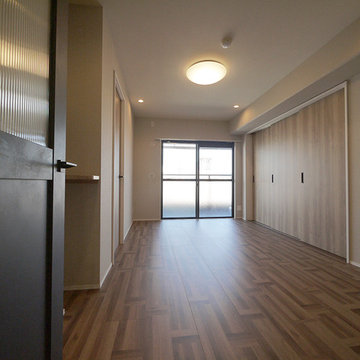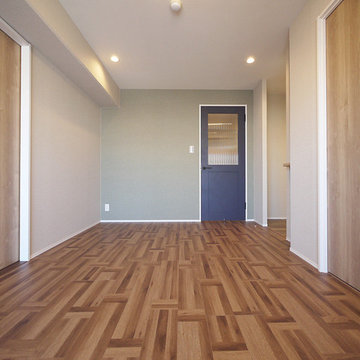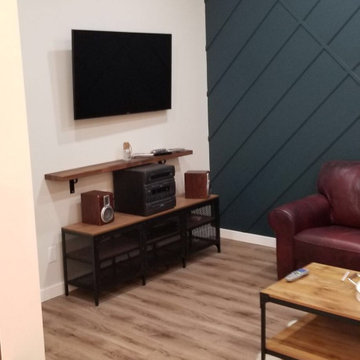ブラウンの、オレンジのインダストリアルスタイルのリビング (緑の壁) の写真
絞り込み:
資材コスト
並び替え:今日の人気順
写真 1〜20 枚目(全 20 枚)
1/5
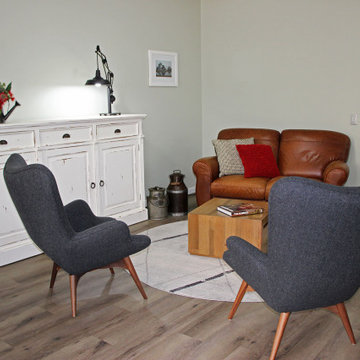
This corner seating are has proved to be very popular with our client.
Vintage finds such as the industrial style milk cans were incorporated and sit happily alongside distressed, french style furniture.
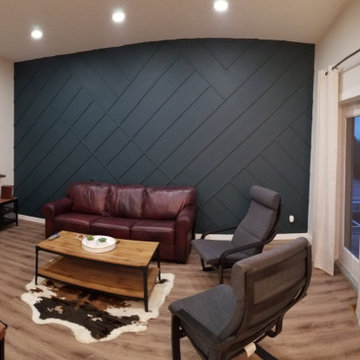
Masculine palette with modern feature wall
インダストリアルスタイルのおしゃれなリビング (緑の壁、クッションフロア、壁掛け型テレビ、茶色い床) の写真
インダストリアルスタイルのおしゃれなリビング (緑の壁、クッションフロア、壁掛け型テレビ、茶色い床) の写真
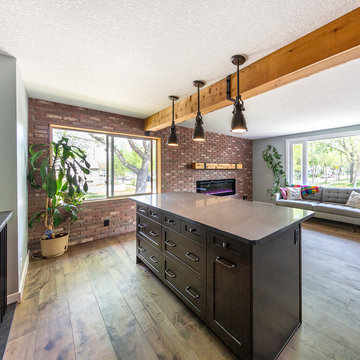
Our clients small two bedroom home was in a very popular and desirably located area of south Edmonton just off of Whyte Ave. The main floor was very partitioned and not suited for the clients' lifestyle and entertaining. They needed more functionality with a better and larger front entry and more storage/utility options. The exising living room, kitchen, and nook needed to be reconfigured to be more open and accommodating for larger gatherings. They also wanted a large garage in the back. They were interest in creating a Chelsea Market New Your City feel in their new great room. The 2nd bedroom was absorbed into a larger front entry with loads of storage options and the master bedroom was enlarged along with its closet. The existing bathroom was updated. The walls dividing the kitchen, nook, and living room were removed and a great room created. The result was fantastic and more functional living space for this young couple along with a larger and more functional garage.
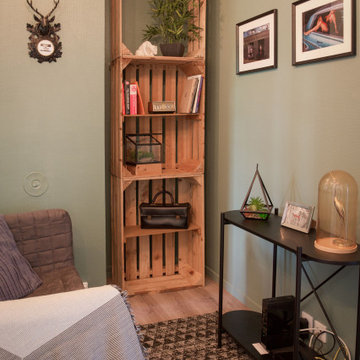
Salon de l'appartement - Détails
Couleur murale : vert kaki
Bibliothèque avec caisses en bois - LE BON COIN
Console noire - SOSTRENE GRENE
Tapis - CENTRAKOR
Canapé KNOPPARP - IKEA
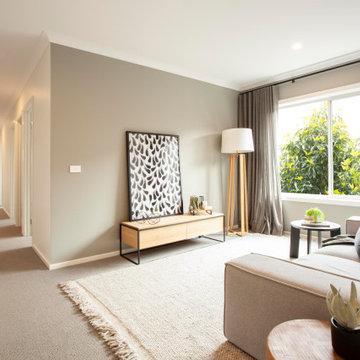
Living room / TV room or bedroom retreat at the Belva 268 by JG King Homes
メルボルンにあるインダストリアルスタイルのおしゃれな応接間 (緑の壁、カーペット敷き、テレビなし、グレーの床) の写真
メルボルンにあるインダストリアルスタイルのおしゃれな応接間 (緑の壁、カーペット敷き、テレビなし、グレーの床) の写真
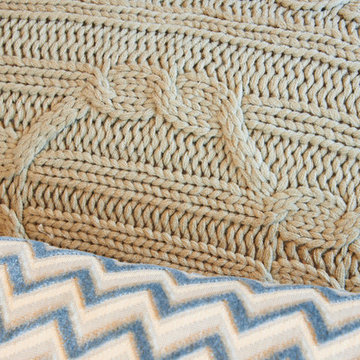
The cream & black team worked with a tight budget to swiftly design and install a show apartment and communal parts to a new development of 27 units.
This industrial design showcases neutral tones, utilitarian objects, and wood and metal surfaces.
The open plan lounge was space planned to try and maximise the space available by zoning the areas defiing the lounge area with a large area rug, the design enhances the industrial character of the whole development. Bold statement steel windows beautifully compliment the interior track light fittings and other rustic industrial elements of the space. With careful planning and creative timeless design the apartment is deceptively spacious.
The result was a true industrial feel with a range of other styles, from the earthy to the polished. Seating in the communal areas was created from vintage apple crates with a splash of textured textiles brought the hallway together with powder coated industrial pendant lighting central to the staircase. Exposed conduit was used in a creative / aesthetically pleasing way to form a wall light installation.
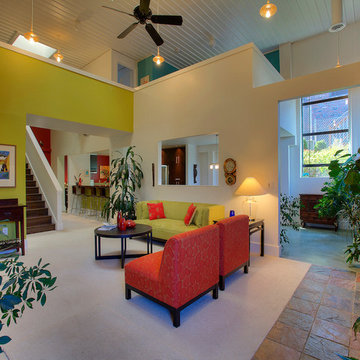
Matt Francis, Open Door Productions
シアトルにある広いインダストリアルスタイルのおしゃれなLDK (緑の壁、カーペット敷き、標準型暖炉、石材の暖炉まわり、テレビなし) の写真
シアトルにある広いインダストリアルスタイルのおしゃれなLDK (緑の壁、カーペット敷き、標準型暖炉、石材の暖炉まわり、テレビなし) の写真
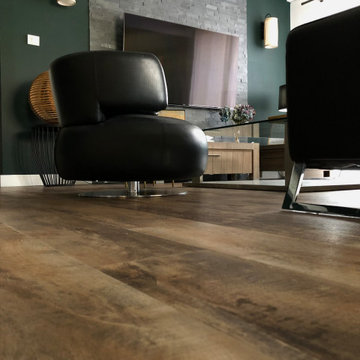
Un sol au veinage marqué, chaud en couleur associé un vert profond, le cuir, le métal, le bois, tous ces éléments additionnés pour un résultat raffiné et feutré.
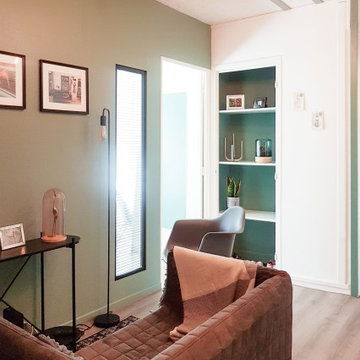
Salon de l'appartement avec une verrière murale pour profiter de la luminosité naturelle de la baie vitrée de la chambre.
Graphisme avec tasseaux peint en vert kaki au plafond.
Ancien placard mural transformé en bibliothèque.
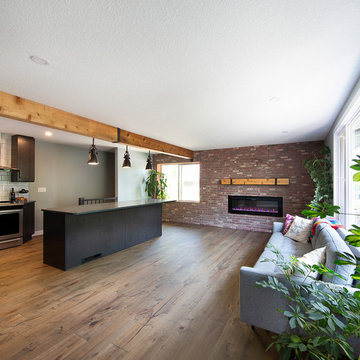
Our clients small two bedroom home was in a very popular and desirably located area of south Edmonton just off of Whyte Ave. The main floor was very partitioned and not suited for the clients' lifestyle and entertaining. They needed more functionality with a better and larger front entry and more storage/utility options. The exising living room, kitchen, and nook needed to be reconfigured to be more open and accommodating for larger gatherings. They also wanted a large garage in the back. They were interest in creating a Chelsea Market New Your City feel in their new great room. The 2nd bedroom was absorbed into a larger front entry with loads of storage options and the master bedroom was enlarged along with its closet. The existing bathroom was updated. The walls dividing the kitchen, nook, and living room were removed and a great room created. The result was fantastic and more functional living space for this young couple along with a larger and more functional garage.
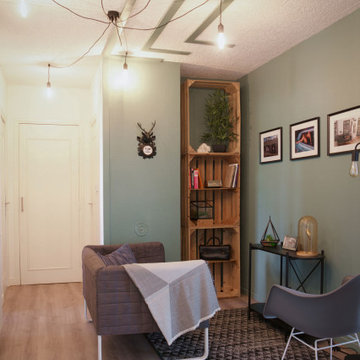
Entrée de l'appartement avec une verrière murale pour profiter de la luminosité naturelle de la baie vitrée de la chambre.
Couleur murale : vert kaki
Bibliothèque avec caisses en bois - LE BON COIN
Console noire - SOSTRENE GRENE
Lot de miroirs - ATMOSPHERA
Rocking chair - ATMOSPHERA
Spider lamp plafond - GIFI
Canapé KNOPPARP - IKEA
Tapis - CENTRAKOR
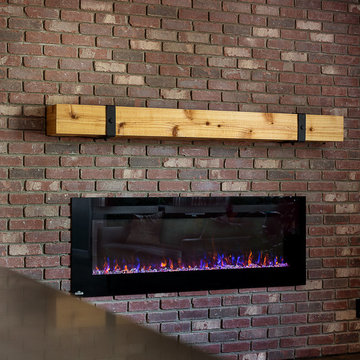
Our clients small two bedroom home was in a very popular and desirably located area of south Edmonton just off of Whyte Ave. The main floor was very partitioned and not suited for the clients' lifestyle and entertaining. They needed more functionality with a better and larger front entry and more storage/utility options. The exising living room, kitchen, and nook needed to be reconfigured to be more open and accommodating for larger gatherings. They also wanted a large garage in the back. They were interest in creating a Chelsea Market New Your City feel in their new great room. The 2nd bedroom was absorbed into a larger front entry with loads of storage options and the master bedroom was enlarged along with its closet. The existing bathroom was updated. The walls dividing the kitchen, nook, and living room were removed and a great room created. The result was fantastic and more functional living space for this young couple along with a larger and more functional garage.
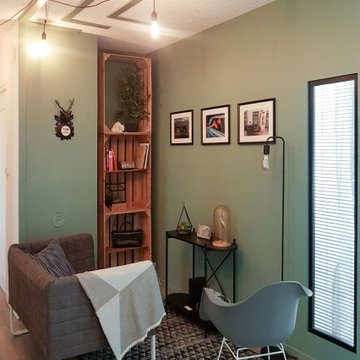
Salon de l'appartement avec une verrière murale pour profiter de la luminosité naturelle de la baie vitrée de la chambre.
Graphisme avec tasseaux peint en vert kaki au plafond.
Couleur murale : vert kaki
Bibliothèque avec caisses en bois - LE BON COIN
Console noire - SOSTRENE GRENE
Lot de miroirs - ATMOSPHERA
Rocking chair - ATMOSPHERA
Luminaire - ATMOSPHERA
Spider lamp plafond - GIFI
Canapé KNOPPARP - IKEA
Tapis - CENTRAKOR
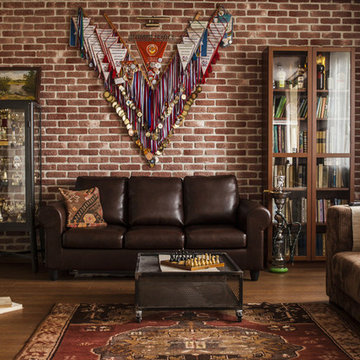
Photo by Valeria Zvezdochkina
モスクワにあるお手頃価格の中くらいなインダストリアルスタイルのおしゃれなリビングロフト (緑の壁、壁掛け型テレビ) の写真
モスクワにあるお手頃価格の中くらいなインダストリアルスタイルのおしゃれなリビングロフト (緑の壁、壁掛け型テレビ) の写真
ブラウンの、オレンジのインダストリアルスタイルのリビング (緑の壁) の写真
1
