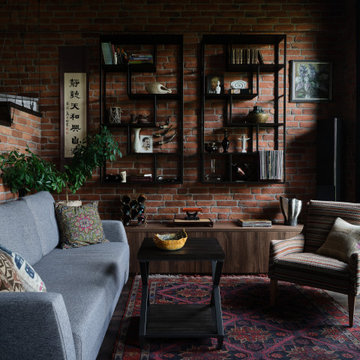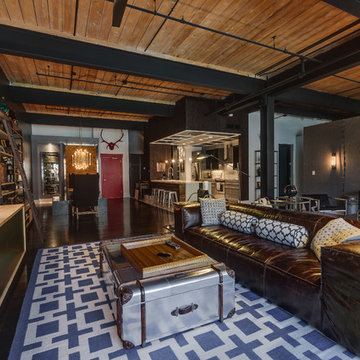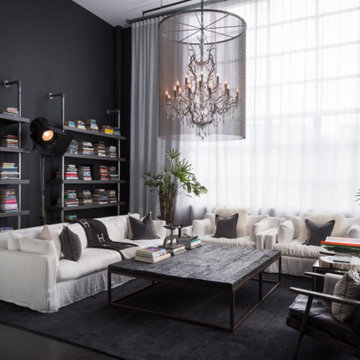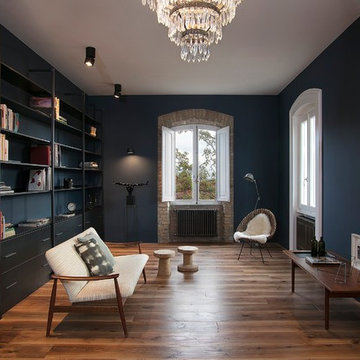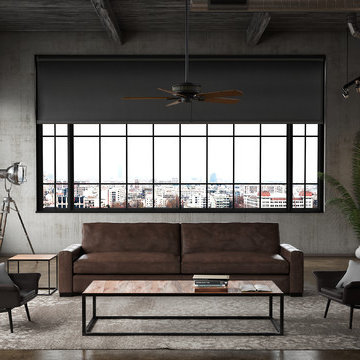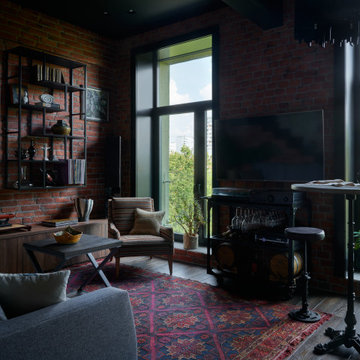広い、中くらいな黒いインダストリアルスタイルのリビングの写真
絞り込み:
資材コスト
並び替え:今日の人気順
写真 1〜20 枚目(全 359 枚)
1/5

Дизайнеры: Анна Пустовойтова (студия @annalenadesign) и Екатерина Ковальчук (@katepundel). Фотограф: Денис Васильев. Плитка из старого кирпича и монтаж кирпичной кладки: BrickTiles.Ru. Интерьер опубликован в журнале AD в 2018-м году (№175, август).
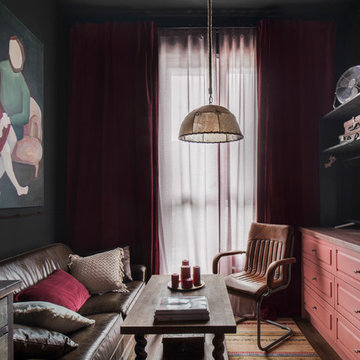
Архитектор, дизайнер, декоратор - Турченко Наталия
Фотограф - Мелекесцева Ольга
モスクワにあるお手頃価格の中くらいなインダストリアルスタイルのおしゃれなLDK (黒い壁、ラミネートの床) の写真
モスクワにあるお手頃価格の中くらいなインダストリアルスタイルのおしゃれなLDK (黒い壁、ラミネートの床) の写真

Black steel railings pop against exposed brick walls. Exposed wood beams with recessed lighting and exposed ducts create an industrial-chic living space.

パリにある高級な中くらいなインダストリアルスタイルのおしゃれなLDK (白い壁、淡色無垢フローリング、暖炉なし、茶色い床、表し梁、ライブラリー、内蔵型テレビ、黒いソファ) の写真
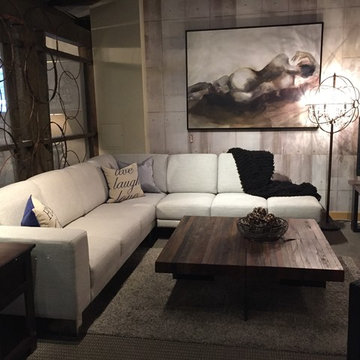
Here we have the Canadian made Jaymar Excalibur 3 piece sectional.
With contemporary chrome feet and clean lines, this beauty is on Sale in store, priced so right and ready to take home tomorrow.

The fireplace is the focal point for the gray room. We expanded the scale of the fireplace. It's clad and steel panels, approximately 13 feet wide with a custom concrete part.
Greg Boudouin, Interiors
Alyssa Rosenheck: Photos

A custom millwork piece in the living room was designed to house an entertainment center, work space, and mud room storage for this 1700 square foot loft in Tribeca. Reclaimed gray wood clads the storage and compliments the gray leather desk. Blackened Steel works with the gray material palette at the desk wall and entertainment area. An island with customization for the family dog completes the large, open kitchen. The floors were ebonized to emphasize the raw materials in the space.

Sorgfältig ausgewählte Materialien wie die heimische Eiche, Lehmputz an den Wänden sowie eine Holzakustikdecke prägen dieses Interior. Hier wurde nichts dem Zufall überlassen, sondern alles integriert sich harmonisch. Die hochwirksame Akustikdecke von Lignotrend sowie die hochwertige Beleuchtung von Erco tragen zum guten Raumgefühl bei. Was halten Sie von dem Tunnelkamin? Er verbindet das Esszimmer mit dem Wohnzimmer.
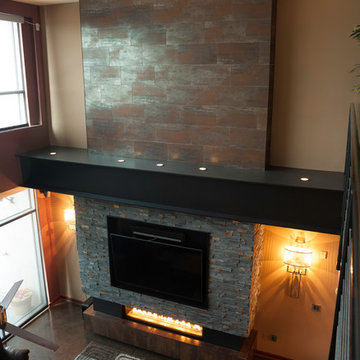
The owners of this downtown Wichita condo contacted us to design a fireplace for their loft living room. The faux I-beam was the solution to hiding the duct work necessary to properly vent the gas fireplace. The ceiling height of the room was approximately 20' high. We used a mixture of real stone veneer, metallic tile, & black metal to create this unique fireplace design. The division of the faux I-beam between the materials brings the focus down to the main living area.
Photographer: Fred Lassmann
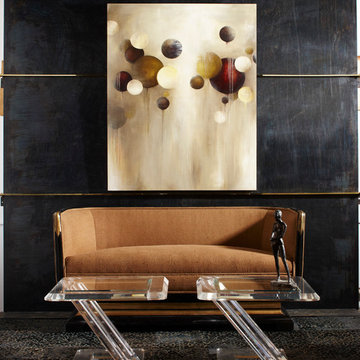
This room is done by Jacques St. Dizier for the "Antiques in Modern Design" project. The art deco sofa in black lacquer with gilt highlights sits in front of a steel wall. In front of the sofa sits a pair of mid century lucite tables now used as a coffee table. Resting on one of the side tables is a contemporary bronze statue of a women that ties the walls and the painting together with the furniture used in this room. The contemporary oil on canvas geometric painting gives light to this otherwise dark room.
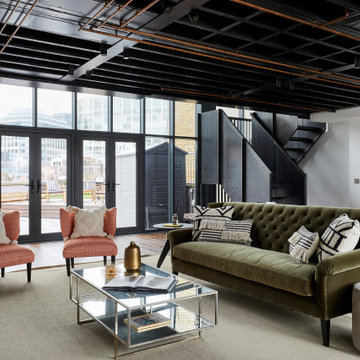
architectural elements, black and white, East London, reception room, urban style
ロンドンにある高級な広いインダストリアルスタイルのおしゃれな応接間 (塗装板張りの天井、白い壁、濃色無垢フローリング、茶色い床、黒い天井) の写真
ロンドンにある高級な広いインダストリアルスタイルのおしゃれな応接間 (塗装板張りの天井、白い壁、濃色無垢フローリング、茶色い床、黒い天井) の写真
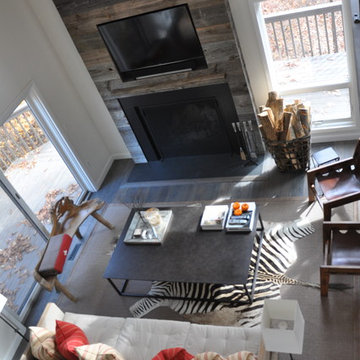
Will Calhoun
ニューヨークにあるお手頃価格の中くらいなインダストリアルスタイルのおしゃれなLDK (白い壁、濃色無垢フローリング、標準型暖炉、木材の暖炉まわり、壁掛け型テレビ) の写真
ニューヨークにあるお手頃価格の中くらいなインダストリアルスタイルのおしゃれなLDK (白い壁、濃色無垢フローリング、標準型暖炉、木材の暖炉まわり、壁掛け型テレビ) の写真
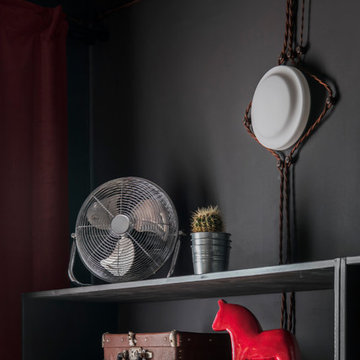
Архитектор, дизайнер, декоратор - Турченко Наталия
Фотограф - Мелекесцева Ольга
モスクワにあるお手頃価格の中くらいなインダストリアルスタイルのおしゃれなLDK (黒い壁、ラミネートの床、据え置き型テレビ) の写真
モスクワにあるお手頃価格の中くらいなインダストリアルスタイルのおしゃれなLDK (黒い壁、ラミネートの床、据え置き型テレビ) の写真
広い、中くらいな黒いインダストリアルスタイルのリビングの写真
1

