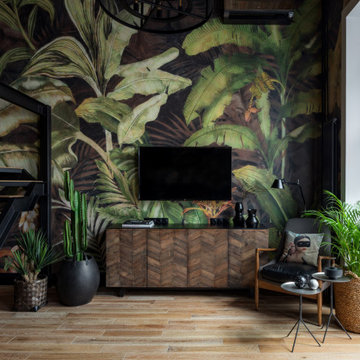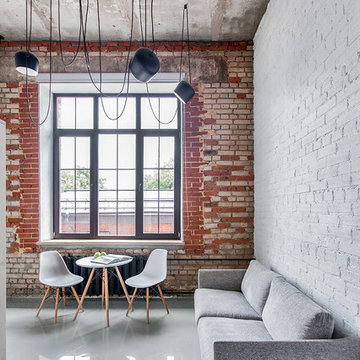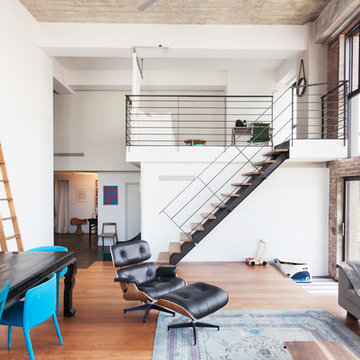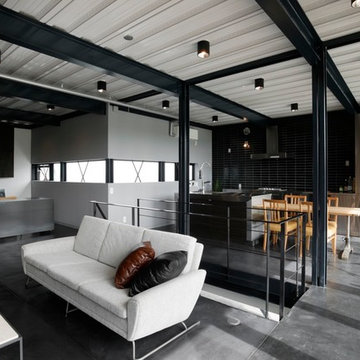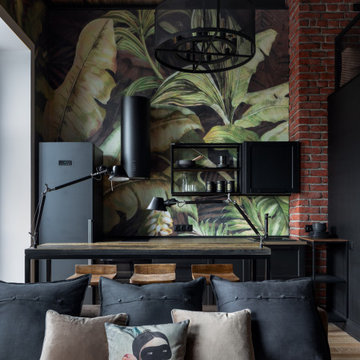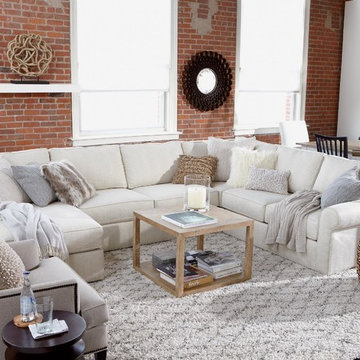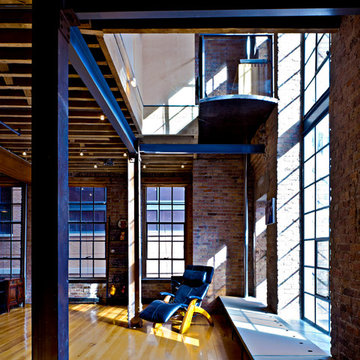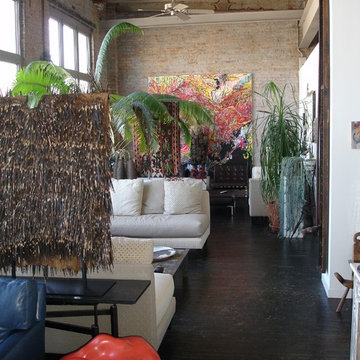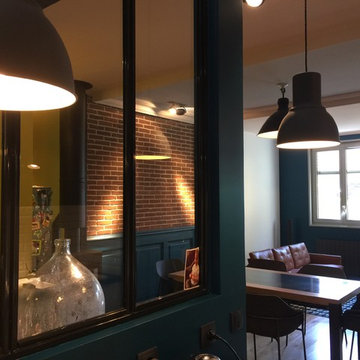黒い、白いインダストリアルスタイルのリビング (マルチカラーの壁) の写真
絞り込み:
資材コスト
並び替え:今日の人気順
写真 1〜20 枚目(全 58 枚)
1/5

Евгения Петрова
サンクトペテルブルクにあるインダストリアルスタイルのおしゃれなLDK (マルチカラーの壁、濃色無垢フローリング、壁掛け型テレビ、シアーカーテン) の写真
サンクトペテルブルクにあるインダストリアルスタイルのおしゃれなLDK (マルチカラーの壁、濃色無垢フローリング、壁掛け型テレビ、シアーカーテン) の写真
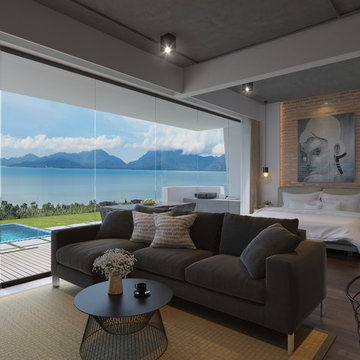
Interior view of one of the Studio Apartments overlooking the Gulf of Thailand in beautiful Koh Samui.
Timber floors, exposed ceilings, concrete, face bricks and industrial style fixtures and furniture achieve the "raw" look.
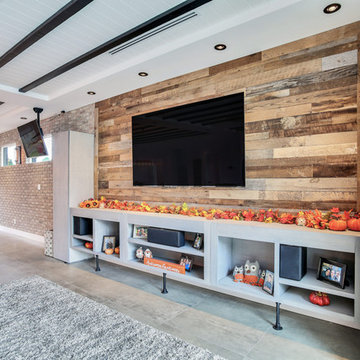
During the planning phase we undertook a fairly major Value Engineering of the design to ensure that the project would be completed within the clients budget. The client identified a ‘Fords Garage’ style that they wanted to incorporate. They wanted an open, industrial feel, however, we wanted to ensure that the property felt more like a welcoming, home environment; not a commercial space. A Fords Garage typically has exposed beams, ductwork, lighting, conduits, etc. But this extent of an Industrial style is not ‘homely’. So we incorporated tongue and groove ceilings with beams, concrete colored tiled floors, and industrial style lighting fixtures.
During construction the client designed the courtyard, which involved a large permit revision and we went through the full planning process to add that scope of work.
The finished project is a gorgeous blend of industrial and contemporary home style.
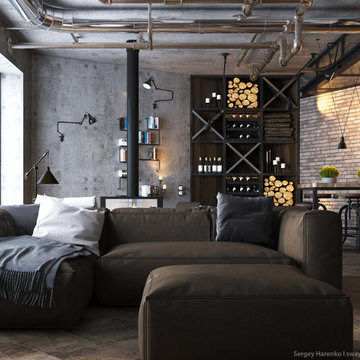
Sergey Harenko
他の地域にある高級な広いインダストリアルスタイルのおしゃれなリビング (マルチカラーの壁、無垢フローリング、両方向型暖炉、壁掛け型テレビ) の写真
他の地域にある高級な広いインダストリアルスタイルのおしゃれなリビング (マルチカラーの壁、無垢フローリング、両方向型暖炉、壁掛け型テレビ) の写真
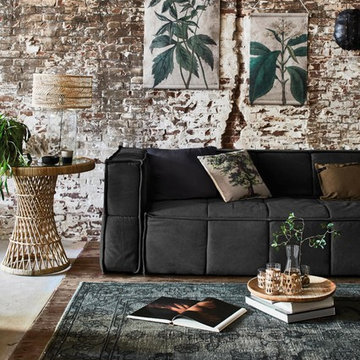
This large room is made cosy with a canvas couch in charcoal and a rattan side table. The rug has natural colors and a vintage look. Use of natural materials like wood, rattan and a combination of living and artificial plants give this room a energetic, urban jungle and natural look. All used products are available in the USA.
Styling by Cleo Scheulderman and photography by Jeroen van der Spek - for HK living
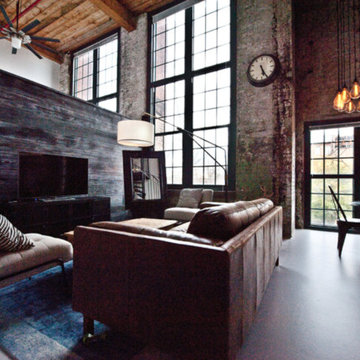
Eutree Shou Sugi Ban Wall Paneling. Space designed by Heirloom Design Build.
アトランタにある高級な小さなインダストリアルスタイルのおしゃれなリビングロフト (マルチカラーの壁) の写真
アトランタにある高級な小さなインダストリアルスタイルのおしゃれなリビングロフト (マルチカラーの壁) の写真
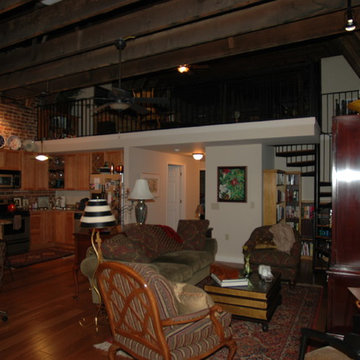
Mark Freeman
Multi-Disciplinary Architecture Firm the Tri Cities Area
他の地域にある中くらいなインダストリアルスタイルのおしゃれなリビング (マルチカラーの壁、濃色無垢フローリング、テレビなし、茶色い床) の写真
他の地域にある中くらいなインダストリアルスタイルのおしゃれなリビング (マルチカラーの壁、濃色無垢フローリング、テレビなし、茶色い床) の写真

Entrando in questa casa veniamo subito colpiti da due soggetti: il bellissimo divano verde bosco, che occupa la parte centrale del soggiorno, e la carta da parati prospettica che fa da sfondo alla scala in ferro che conduce al piano sottotetto.
Questo ambiente è principalmente diviso in tre zone: una zona pranzo, il soggiorno e una zona studio camera ospiti. Qui troviamo un mobile molto versatile: un tavolo richiudibile dietro al quale si nasconde un letto matrimoniale.
Dalla parte opposta una libreria che percorre la parete lasciando poi il posto al mobile TV adiacente all’ingresso dell’appartamento. Per sottolineare la continuità dei due ambienti è stata realizzata una controsoffittatura con illuminazione a led che comincia all’ingresso dell’appartamento e termina verso la porta finestra di fronte.
Dalla parte opposta una libreria che percorre la parete lasciando poi il posto al mobile TV adiacente all’ingresso dell’appartamento. Per sottolineare la continuità dei due ambienti è stata realizzata una controsoffittatura con illuminazione a led che comincia all’ingresso dell’appartamento e termina verso la porta finestra di fronte.
Foto di Simone Marulli
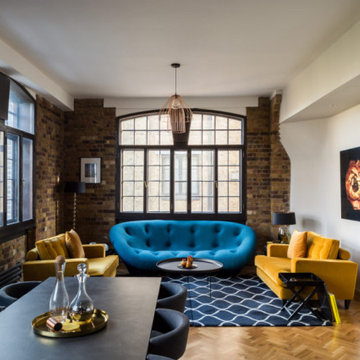
Colorful open plan living and dining room with flashy design furniture.
ロンドンにあるラグジュアリーな広いインダストリアルスタイルのおしゃれなLDK (マルチカラーの壁、濃色無垢フローリング、茶色い床、レンガ壁) の写真
ロンドンにあるラグジュアリーな広いインダストリアルスタイルのおしゃれなLDK (マルチカラーの壁、濃色無垢フローリング、茶色い床、レンガ壁) の写真
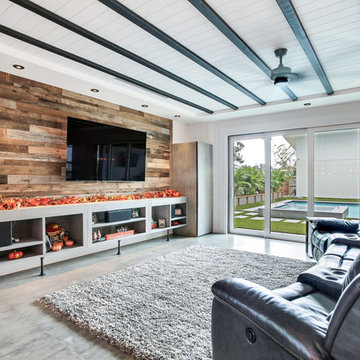
During the planning phase we undertook a fairly major Value Engineering of the design to ensure that the project would be completed within the clients budget. The client identified a ‘Fords Garage’ style that they wanted to incorporate. They wanted an open, industrial feel, however, we wanted to ensure that the property felt more like a welcoming, home environment; not a commercial space. A Fords Garage typically has exposed beams, ductwork, lighting, conduits, etc. But this extent of an Industrial style is not ‘homely’. So we incorporated tongue and groove ceilings with beams, concrete colored tiled floors, and industrial style lighting fixtures.
During construction the client designed the courtyard, which involved a large permit revision and we went through the full planning process to add that scope of work.
The finished project is a gorgeous blend of industrial and contemporary home style.
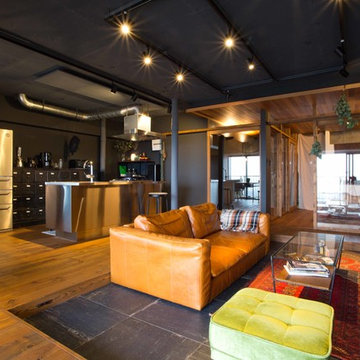
インダストリアルヴィンテージハウス
他の地域にある中くらいなインダストリアルスタイルのおしゃれなLDK (無垢フローリング、暖炉なし、据え置き型テレビ、茶色い床、マルチカラーの壁) の写真
他の地域にある中くらいなインダストリアルスタイルのおしゃれなLDK (無垢フローリング、暖炉なし、据え置き型テレビ、茶色い床、マルチカラーの壁) の写真
黒い、白いインダストリアルスタイルのリビング (マルチカラーの壁) の写真
1
