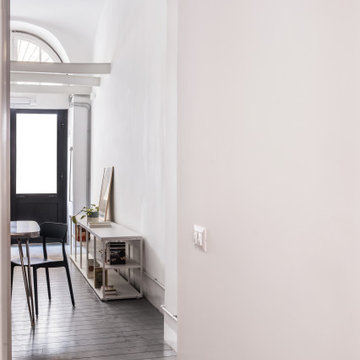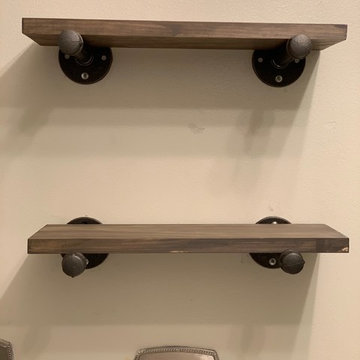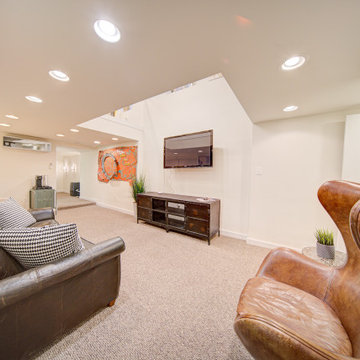ベージュのインダストリアルスタイルのリビング (カーペット敷き、塗装フローリング) の写真
絞り込み:
資材コスト
並び替え:今日の人気順
写真 1〜7 枚目(全 7 枚)
1/5

Upon entering the penthouse the light and dark contrast continues. The exposed ceiling structure is stained to mimic the 1st floor's "tarred" ceiling. The reclaimed fir plank floor is painted a light vanilla cream. And, the hand plastered concrete fireplace is the visual anchor that all the rooms radiate off of. Tucked behind the fireplace is an intimate library space.
Photo by Lincoln Barber
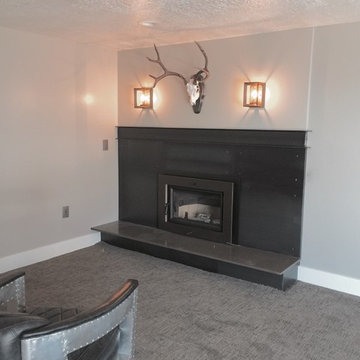
ソルトレイクシティにあるお手頃価格の中くらいなインダストリアルスタイルのおしゃれなリビング (グレーの壁、カーペット敷き、標準型暖炉、金属の暖炉まわり、テレビなし、ベージュの床) の写真
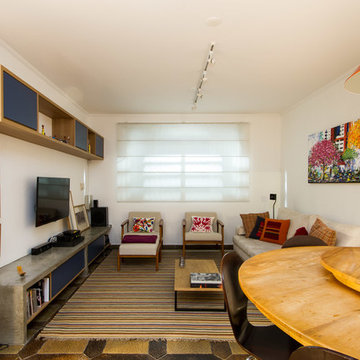
Renovation of the living room: in addition to the concrete bench with blue colored woodwork, the position of the entrance was inverted and enlarged, with the new sliding glass door, improving circulation and accommodating the visitors in a better way.
Photo: M. Caldo Studio
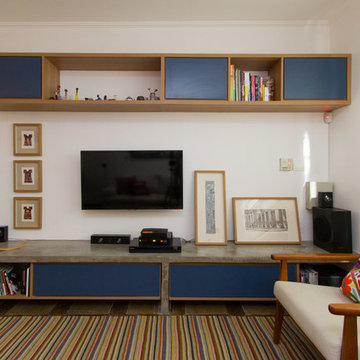
Renovation of the living room: in addition to the concrete bench with blue colored woodwork, the position of the entrance was inverted and enlarged, with the new sliding glass door, improving circulation and accommodating the visitors in a better way.
Photo: M. Caldo Studio
ベージュのインダストリアルスタイルのリビング (カーペット敷き、塗装フローリング) の写真
1
