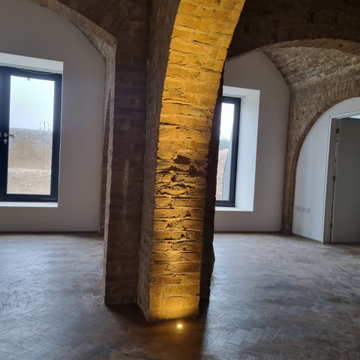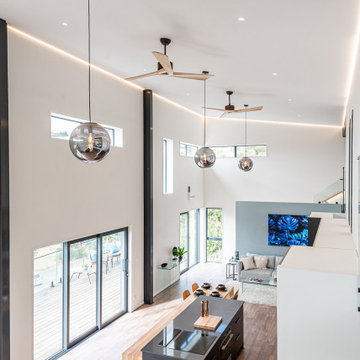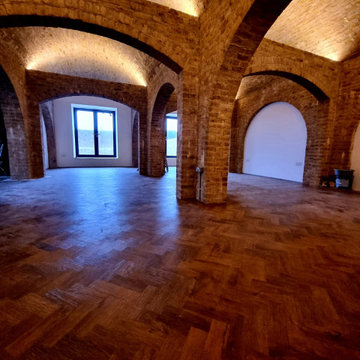小さな、広いインダストリアルスタイルのリビング (三角天井) の写真
絞り込み:
資材コスト
並び替え:今日の人気順
写真 1〜20 枚目(全 35 枚)
1/5
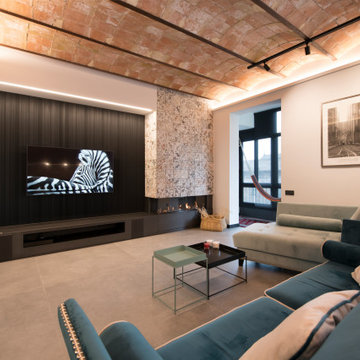
他の地域にある高級な広いインダストリアルスタイルのおしゃれなLDK (グレーの壁、磁器タイルの床、両方向型暖炉、タイルの暖炉まわり、壁掛け型テレビ、グレーの床、三角天井、レンガ壁) の写真

This 2,500 square-foot home, combines the an industrial-meets-contemporary gives its owners the perfect place to enjoy their rustic 30- acre property. Its multi-level rectangular shape is covered with corrugated red, black, and gray metal, which is low-maintenance and adds to the industrial feel.
Encased in the metal exterior, are three bedrooms, two bathrooms, a state-of-the-art kitchen, and an aging-in-place suite that is made for the in-laws. This home also boasts two garage doors that open up to a sunroom that brings our clients close nature in the comfort of their own home.
The flooring is polished concrete and the fireplaces are metal. Still, a warm aesthetic abounds with mixed textures of hand-scraped woodwork and quartz and spectacular granite counters. Clean, straight lines, rows of windows, soaring ceilings, and sleek design elements form a one-of-a-kind, 2,500 square-foot home

アトランタにある広いインダストリアルスタイルのおしゃれなLDK (ベージュの壁、無垢フローリング、標準型暖炉、積石の暖炉まわり、壁掛け型テレビ、茶色い床、三角天井) の写真
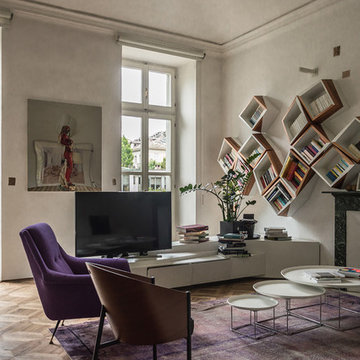
トゥーリンにあるお手頃価格の広いインダストリアルスタイルのおしゃれなリビング (白い壁、無垢フローリング、標準型暖炉、据え置き型テレビ、茶色い床、石材の暖炉まわり、三角天井、コンクリートの壁、白い天井) の写真
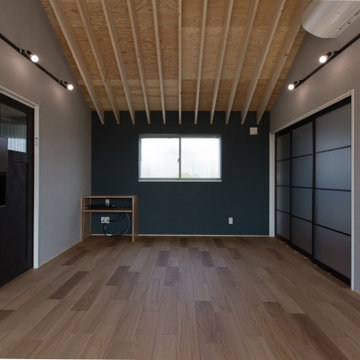
他の地域にある小さなインダストリアルスタイルのおしゃれなリビング (グレーの壁、無垢フローリング、暖炉なし、壁掛け型テレビ、ベージュの床、三角天井、壁紙、吹き抜け、ベージュの天井) の写真
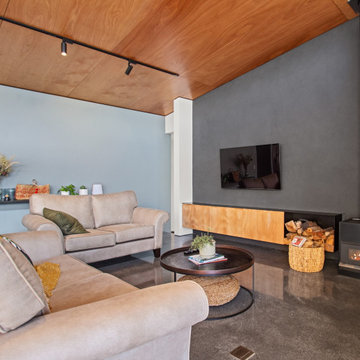
Floating wall cabinetry with plenty of storage.
他の地域にある小さなインダストリアルスタイルのおしゃれなLDK (グレーの壁、コンクリートの床、薪ストーブ、壁掛け型テレビ、グレーの床、三角天井、板張り壁) の写真
他の地域にある小さなインダストリアルスタイルのおしゃれなLDK (グレーの壁、コンクリートの床、薪ストーブ、壁掛け型テレビ、グレーの床、三角天井、板張り壁) の写真
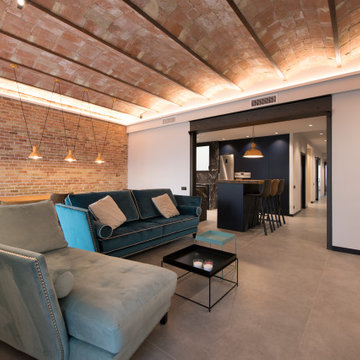
他の地域にある高級な広いインダストリアルスタイルのおしゃれなLDK (グレーの壁、磁器タイルの床、両方向型暖炉、タイルの暖炉まわり、壁掛け型テレビ、グレーの床、三角天井、レンガ壁) の写真

This is the AFTER picture of the living room as viewed from the loft. We had removed ALL the carpet through out this town home and replaced with solid hard wood flooring.
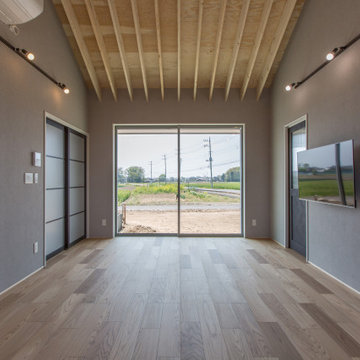
他の地域にある小さなインダストリアルスタイルのおしゃれなリビング (グレーの壁、無垢フローリング、暖炉なし、壁掛け型テレビ、ベージュの床、三角天井、壁紙、吹き抜け、ベージュの天井) の写真
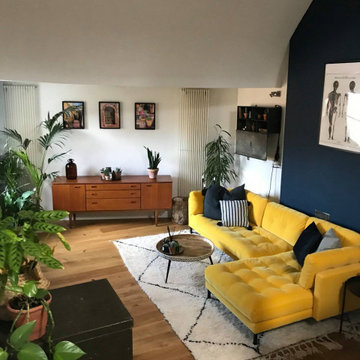
A big living room with many odd shapes on the walls and ceiling. On some parts of the room its up to 4 meter ceiling hight. the room could take a big bold sofa as the walls are painter dark blue and white. Moroccan influences was the inspiration after some travels to Marrakech, they bring the warm and soft textiles and textures into the space. ABC mixed that softness with Industrial metal items from 1920's France and 1910's Britain.
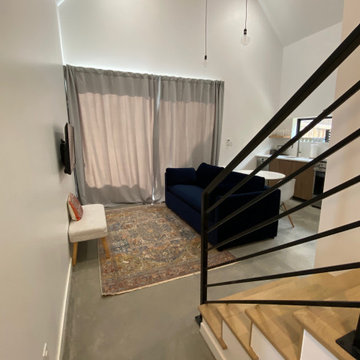
ADU entrance leads to living space including seating area and kitchen.
デンバーにある高級な小さなインダストリアルスタイルのおしゃれなLDK (白い壁、コンクリートの床、壁掛け型テレビ、グレーの床、三角天井) の写真
デンバーにある高級な小さなインダストリアルスタイルのおしゃれなLDK (白い壁、コンクリートの床、壁掛け型テレビ、グレーの床、三角天井) の写真
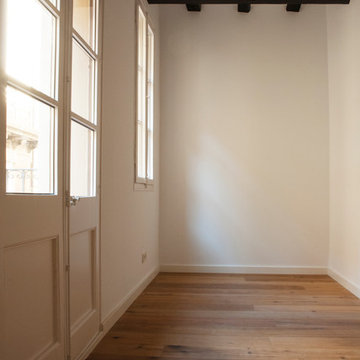
suelo y techo
バルセロナにある高級な小さなインダストリアルスタイルのおしゃれなLDK (白い壁、無垢フローリング、三角天井) の写真
バルセロナにある高級な小さなインダストリアルスタイルのおしゃれなLDK (白い壁、無垢フローリング、三角天井) の写真
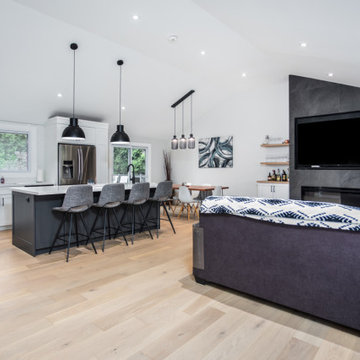
トロントにあるラグジュアリーな広いインダストリアルスタイルのおしゃれなリビング (グレーの壁、淡色無垢フローリング、吊り下げ式暖炉、タイルの暖炉まわり、壁掛け型テレビ、茶色い床、三角天井) の写真
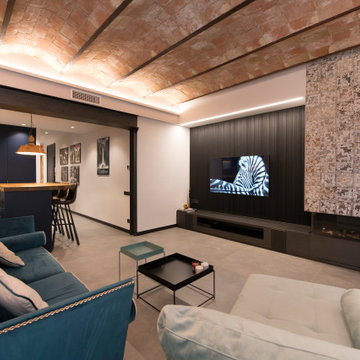
他の地域にある高級な広いインダストリアルスタイルのおしゃれなLDK (グレーの壁、磁器タイルの床、両方向型暖炉、タイルの暖炉まわり、壁掛け型テレビ、グレーの床、三角天井、レンガ壁) の写真

This 2,500 square-foot home, combines the an industrial-meets-contemporary gives its owners the perfect place to enjoy their rustic 30- acre property. Its multi-level rectangular shape is covered with corrugated red, black, and gray metal, which is low-maintenance and adds to the industrial feel.
Encased in the metal exterior, are three bedrooms, two bathrooms, a state-of-the-art kitchen, and an aging-in-place suite that is made for the in-laws. This home also boasts two garage doors that open up to a sunroom that brings our clients close nature in the comfort of their own home.
The flooring is polished concrete and the fireplaces are metal. Still, a warm aesthetic abounds with mixed textures of hand-scraped woodwork and quartz and spectacular granite counters. Clean, straight lines, rows of windows, soaring ceilings, and sleek design elements form a one-of-a-kind, 2,500 square-foot home
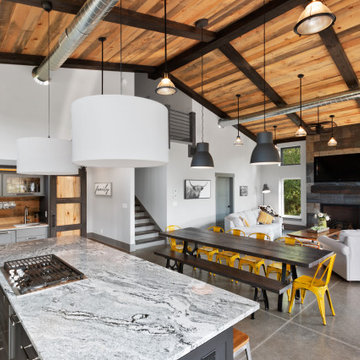
This 2,500 square-foot home, combines the an industrial-meets-contemporary gives its owners the perfect place to enjoy their rustic 30- acre property. Its multi-level rectangular shape is covered with corrugated red, black, and gray metal, which is low-maintenance and adds to the industrial feel.
Encased in the metal exterior, are three bedrooms, two bathrooms, a state-of-the-art kitchen, and an aging-in-place suite that is made for the in-laws. This home also boasts two garage doors that open up to a sunroom that brings our clients close nature in the comfort of their own home.
The flooring is polished concrete and the fireplaces are metal. Still, a warm aesthetic abounds with mixed textures of hand-scraped woodwork and quartz and spectacular granite counters. Clean, straight lines, rows of windows, soaring ceilings, and sleek design elements form a one-of-a-kind, 2,500 square-foot home
小さな、広いインダストリアルスタイルのリビング (三角天井) の写真
1

