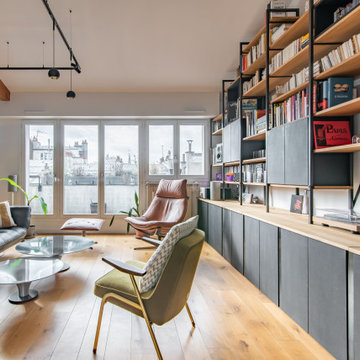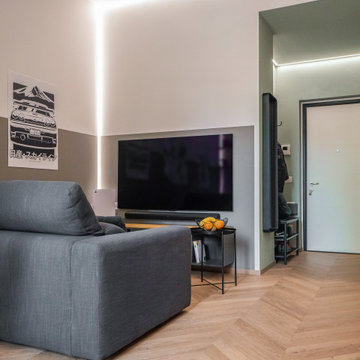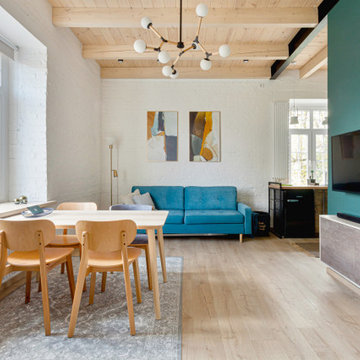インダストリアルスタイルのリビング (全タイプの天井の仕上げ) の写真
絞り込み:
資材コスト
並び替え:今日の人気順
写真 121〜140 枚目(全 814 枚)
1/3
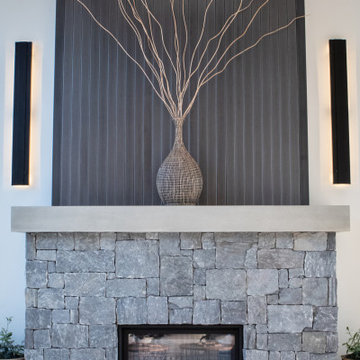
The home boasts an industrial-inspired interior, featuring soaring ceilings with tension rod trusses, floor-to-ceiling windows flooding the space with natural light, and aged oak floors that exude character. Custom cabinetry blends seamlessly with the design, offering both functionality and style. At the heart of it all is a striking, see-through glass fireplace, a captivating focal point that bridges modern sophistication with rugged industrial elements. Together, these features create a harmonious balance of raw and refined, making this home a design masterpiece.
Martin Bros. Contracting, Inc., General Contractor; Helman Sechrist Architecture, Architect; JJ Osterloo Design, Designer; Photography by Amanda McMahon
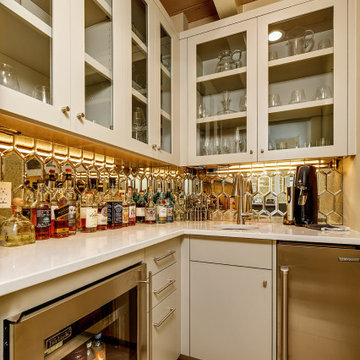
This home was too dark and brooding for the homeowners, so we came in and warmed up the space. With the use of large windows to accentuate the view, as well as hardwood with a lightened clay colored hue, the space became that much more welcoming. We kept the industrial roots without sacrificing the integrity of the house but still giving it that much needed happier makeover.
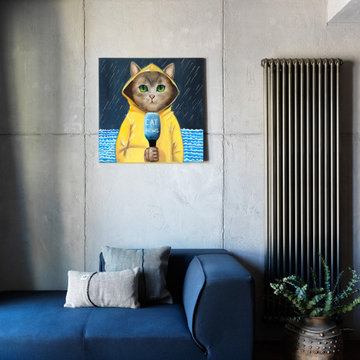
モスクワにある高級な中くらいなインダストリアルスタイルのおしゃれなLDK (グレーの壁、無垢フローリング、茶色い床、表し梁、青いソファ、グレーの天井、グレーとブラウン) の写真
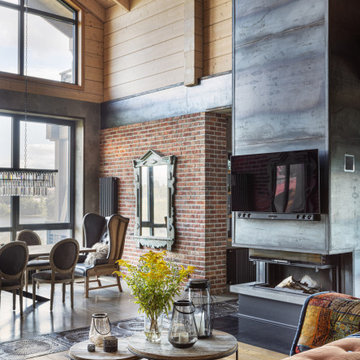
モスクワにあるお手頃価格の広いインダストリアルスタイルのおしゃれなリビングロフト (グレーの壁、無垢フローリング、横長型暖炉、金属の暖炉まわり、壁掛け型テレビ、ベージュの床、表し梁、レンガ壁) の写真
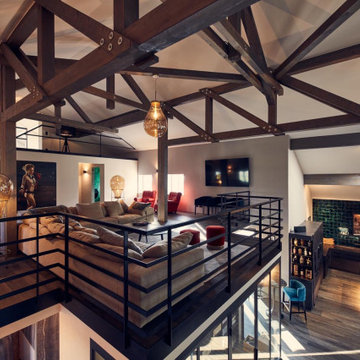
Verkostung von Wein und Wagyu in ansprechendem Ambiente. Aus einer Komposition von Metall, Holz und Rohstahl, Stein und Stoffen,
hochwertigen Geräten sowie verschiedenen Handwerkstechniken und Haptiken
an den Fronten, geschmackvollen Accessoires und gemütlichem Sitzmobiliar entstand
auf dem Westerberger Fullblood Hof ein besonderes, einladendes Unikat. Der begehbare Weinkühlschrank durch seine Isoliergläser, eingefasst in Rohstahlrahmen ein Hingucker.
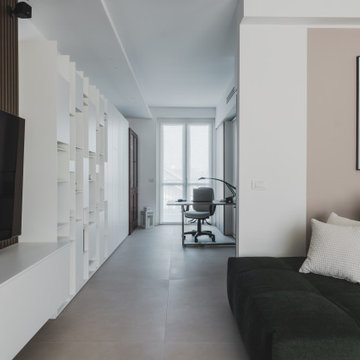
Entrando in questa casa veniamo subito colpiti da due soggetti: il bellissimo divano verde bosco, che occupa la parte centrale del soggiorno, e la carta da parati prospettica che fa da sfondo alla scala in ferro che conduce al piano sottotetto.
Questo ambiente è principalmente diviso in tre zone: una zona pranzo, il soggiorno e una zona studio camera ospiti. Qui troviamo un mobile molto versatile: un tavolo richiudibile dietro al quale si nasconde un letto matrimoniale.
Dalla parte opposta una libreria che percorre la parete lasciando poi il posto al mobile TV adiacente all’ingresso dell’appartamento. Per sottolineare la continuità dei due ambienti è stata realizzata una controsoffittatura con illuminazione a led che comincia all’ingresso dell’appartamento e termina verso la porta finestra di fronte.
Dalla parte opposta una libreria che percorre la parete lasciando poi il posto al mobile TV adiacente all’ingresso dell’appartamento. Per sottolineare la continuità dei due ambienti è stata realizzata una controsoffittatura con illuminazione a led che comincia all’ingresso dell’appartamento e termina verso la porta finestra di fronte.
Foto di Simone Marulli
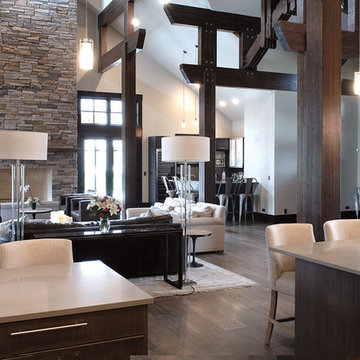
Industrial, Zen and craftsman influences harmoniously come together in one jaw-dropping design. Windows and galleries let natural light saturate the open space and highlight rustic wide-plank floors. Floor: 9-1/2” wide-plank Vintage French Oak Rustic Character Victorian Collection hand scraped pillowed edge color Komaco Satin Hardwax Oil. For more information please email us at: sales@signaturehardwoods.com
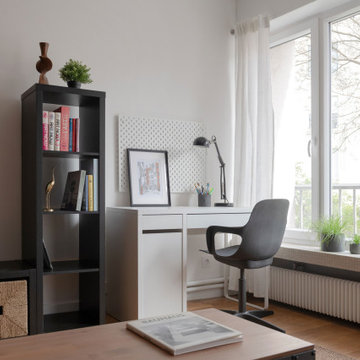
Tapisserie brique Terra Cotta : 4 MURS
Ameublement : IKEA
Luminaire : LEROY MERLIN
リヨンにある高級な中くらいなインダストリアルスタイルのおしゃれなLDK (赤い壁、据え置き型テレビ、ベージュの床、格子天井、壁紙、ラミネートの床) の写真
リヨンにある高級な中くらいなインダストリアルスタイルのおしゃれなLDK (赤い壁、据え置き型テレビ、ベージュの床、格子天井、壁紙、ラミネートの床) の写真
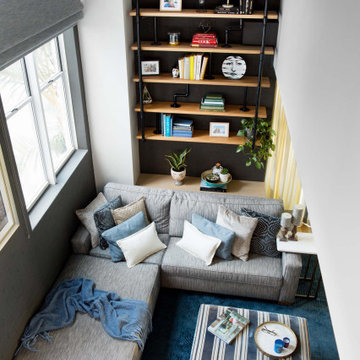
From little things, big things grow. This project originated with a request for a custom sofa. It evolved into decorating and furnishing the entire lower floor of an urban apartment. The distinctive building featured industrial origins and exposed metal framed ceilings. Part of our brief was to address the unfinished look of the ceiling, while retaining the soaring height. The solution was to box out the trimmers between each beam, strengthening the visual impact of the ceiling without detracting from the industrial look or ceiling height.
We also enclosed the void space under the stairs to create valuable storage and completed a full repaint to round out the building works. A textured stone paint in a contrasting colour was applied to the external brick walls to soften the industrial vibe. Floor rugs and window treatments added layers of texture and visual warmth. Custom designed bookshelves were created to fill the double height wall in the lounge room.
With the success of the living areas, a kitchen renovation closely followed, with a brief to modernise and consider functionality. Keeping the same footprint, we extended the breakfast bar slightly and exchanged cupboards for drawers to increase storage capacity and ease of access. During the kitchen refurbishment, the scope was again extended to include a redesign of the bathrooms, laundry and powder room.
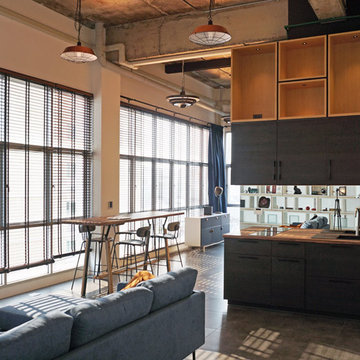
An unused office got a second life as spacious industrial loft-style apartment. Previously, the 66sqm office had a standard three-meter-high fake ceiling, a small internal toilet and was divided into rooms. However, this corner location on a commercial floor, between car parking and apartment floors of an older condominium building in the Huay Khwang area of Bangkok, has become a hidden gem.
regroup architecture remodeled the space after reducing the old office to its bare shell. The basic design idea uses the central core provided by the kitchen and bathroom to separate the space into different zones. There is a more private zone behind the core for the bed, a living zone with a TV and sofa, and an in-between space for a multipurpose bar-height desk. This basic zoning could potentially also work for other functions like an artist atelier, yoga studio, exhibition space, or even for a small office once again.
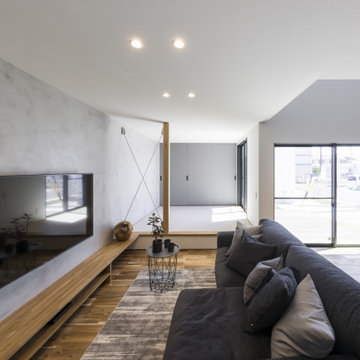
リビングと畳コーナーの壁一面をMPC仕上げにするという大胆なアイディア。畳まですっと伸びるワイドなTVボードを造作しました。畳のカラーは灰桜色を選び、室内の雰囲気に合わせています。
他の地域にあるインダストリアルスタイルのおしゃれなLDK (グレーの壁、濃色無垢フローリング、暖炉なし、壁掛け型テレビ、茶色い床、クロスの天井、コンクリートの壁、アクセントウォール、白い天井、グレーと黒) の写真
他の地域にあるインダストリアルスタイルのおしゃれなLDK (グレーの壁、濃色無垢フローリング、暖炉なし、壁掛け型テレビ、茶色い床、クロスの天井、コンクリートの壁、アクセントウォール、白い天井、グレーと黒) の写真
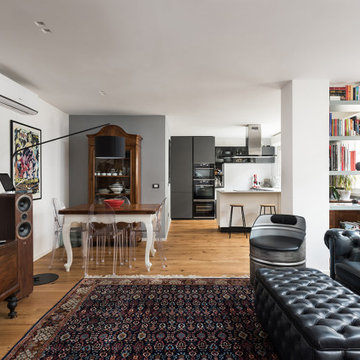
salone con cucina a vista, arredi in sitle in un contesto essenziale e moderno
ローマにあるお手頃価格の小さなインダストリアルスタイルのおしゃれなリビングロフト (白い壁、淡色無垢フローリング、壁掛け型テレビ、折り上げ天井) の写真
ローマにあるお手頃価格の小さなインダストリアルスタイルのおしゃれなリビングロフト (白い壁、淡色無垢フローリング、壁掛け型テレビ、折り上げ天井) の写真
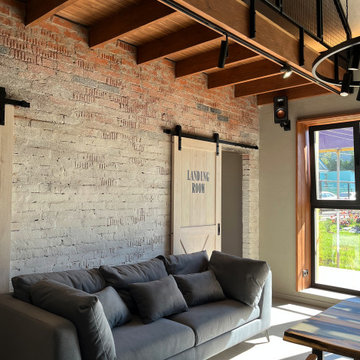
гостиная в доме совмещенная со столовой и кухней
エカテリンブルクにあるお手頃価格の小さなインダストリアルスタイルのおしゃれなリビングロフト (ミュージックルーム、グレーの壁、磁器タイルの床、グレーの床、折り上げ天井、レンガ壁、アクセントウォール) の写真
エカテリンブルクにあるお手頃価格の小さなインダストリアルスタイルのおしゃれなリビングロフト (ミュージックルーム、グレーの壁、磁器タイルの床、グレーの床、折り上げ天井、レンガ壁、アクセントウォール) の写真
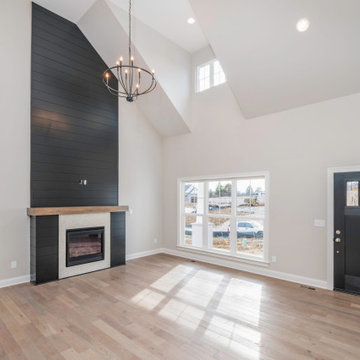
ハンティントンにあるインダストリアルスタイルのおしゃれなLDK (ベージュの壁、セラミックタイルの床、標準型暖炉、タイルの暖炉まわり、黒い床、三角天井、塗装板張りの壁) の写真
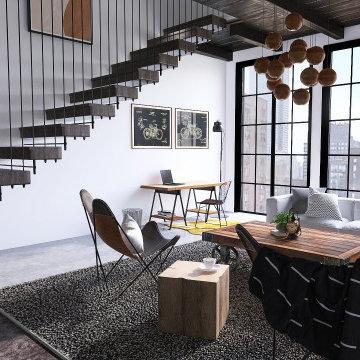
ボストンにある高級な中くらいなインダストリアルスタイルのおしゃれなLDK (コンクリートの床、コンクリートの暖炉まわり、テレビなし、表し梁) の写真
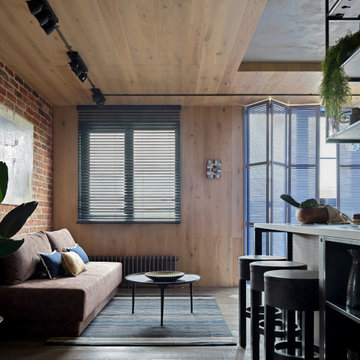
Плитка из дореволюционных руколепных кирпичей BRICKTILES в оформлении стены в объединённой гостиной. Поверхность под защитной пропиткой - не пылит и влажная уборка разрешена.
Дизайнер проекта: Кира Яковлева. Фото: Сергей Красюк. Стилист: Александра Пиленкова.
Проект опубликован на сайте журнала AD Russia в 2020 году.
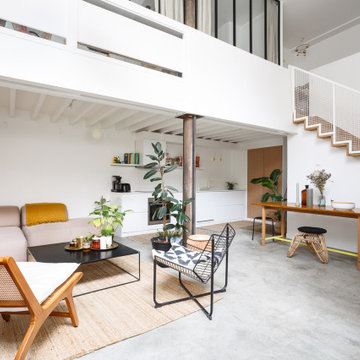
Chaque espace de la pièce de vie a été optimisé pour accueillir cette future famille. Le mur en brique, l’escalier et son garde-corps en métal soudé et thermolaqué et la poutre porteuse en acier offrent une ambiance de loft new yorkais tout en apportant du volume et de la luminosité. La cuisine Ikea ouverte sur le salon est élégante grâce à sa couleur blanche et son étagère murale, contrastée par les façades en chêne Bocklip du placard de rangements.
インダストリアルスタイルのリビング (全タイプの天井の仕上げ) の写真
7
