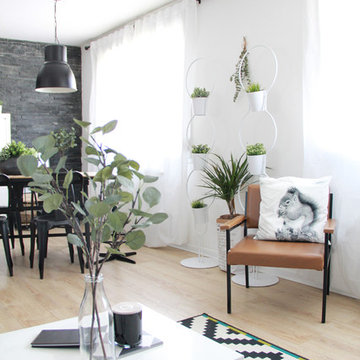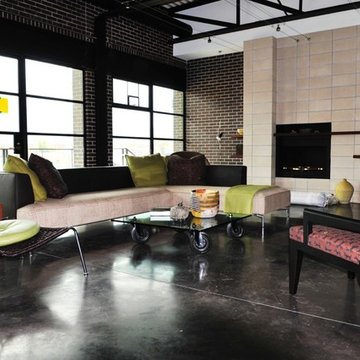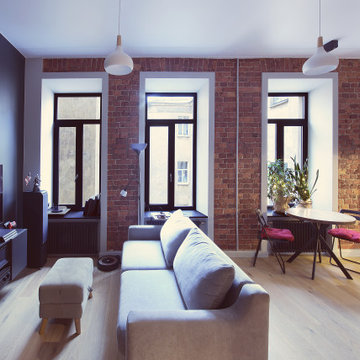お手頃価格の、ラグジュアリーなインダストリアルスタイルのリビング (黒い壁) の写真
絞り込み:
資材コスト
並び替え:今日の人気順
写真 1〜20 枚目(全 57 枚)
1/5
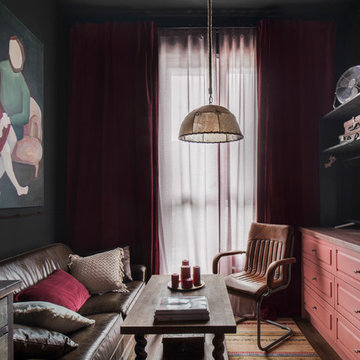
Архитектор, дизайнер, декоратор - Турченко Наталия
Фотограф - Мелекесцева Ольга
モスクワにあるお手頃価格の中くらいなインダストリアルスタイルのおしゃれなLDK (黒い壁、ラミネートの床) の写真
モスクワにあるお手頃価格の中くらいなインダストリアルスタイルのおしゃれなLDK (黒い壁、ラミネートの床) の写真

The owners of this space sought to evoque an urban jungle mixed with understated luxury. This was done through the clever use of stylish furnishings and the innovative use of form and color, which dramatically transformed the space.

Open Plan Living Space - the suspended fireplace is by J C Bordelet, and is a real feature in the living area. The glazed screen is bespoke, and was made on site. The exposed metal trusses give that industrial feel. The pendant lights are reclaimed and restored old factory lighting. The 4m run of bi - folding doors lead out onto the patio area. Douglas Fir flooring runs throughout.
Chris Kemp
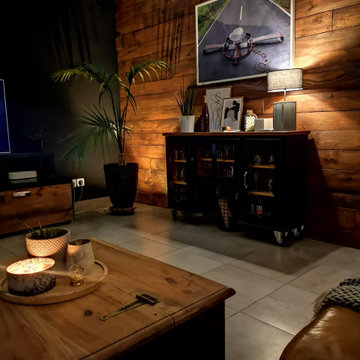
Les maisons traditionnelles ont indéniablement beaucoup d'avantage et sont souvent très facile à vivre au quotidien car bien pensé.
Cependant, selon moi, elles manquent souvent de caractère et d'individualité.
Le projet ici est de donner du style et une ambiance rétro et chaleureuse à la maison.
Le fil conducteur dans toute les pièces de vie de la maison, sera le noir et le bois accentué par le métal.
Meubles chinés et relookés, des diy pour une maison unique.
JLDécorr by Jeanne Pezeril
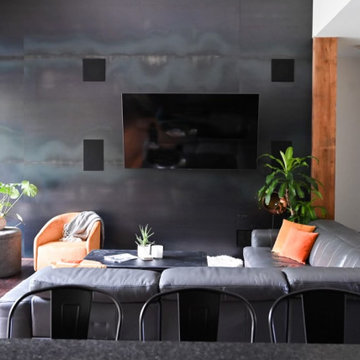
Modern Industrial Acreage.
他の地域にあるお手頃価格の広いインダストリアルスタイルのおしゃれなLDK (黒い壁、無垢フローリング、吊り下げ式暖炉、埋込式メディアウォール、表し梁、パネル壁) の写真
他の地域にあるお手頃価格の広いインダストリアルスタイルのおしゃれなLDK (黒い壁、無垢フローリング、吊り下げ式暖炉、埋込式メディアウォール、表し梁、パネル壁) の写真
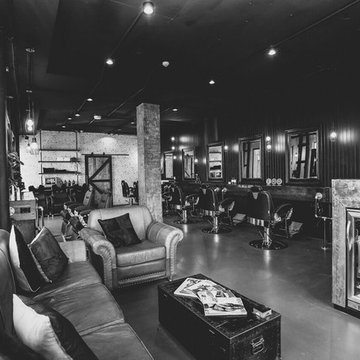
Mister Chop Shop is a men's barber located in Bondi Junction, Sydney. This new venture required a look and feel to the salon unlike it's Chop Shop predecessor. As such, we were asked to design a barbershop like no other - A timeless modern and stylish feel juxtaposed with retro elements. Using the building’s bones, the raw concrete walls and exposed brick created a dramatic, textured backdrop for the natural timber whilst enhancing the industrial feel of the steel beams, shelving and metal light fittings. Greenery and wharf rope was used to soften the space adding texture and natural elements. The soft leathers again added a dimension of both luxury and comfort whilst remaining masculine and inviting. Drawing inspiration from barbershops of yesteryear – this unique men’s enclave oozes style and sophistication whilst the period pieces give a subtle nod to the traditional barbershops of the 1950’s.
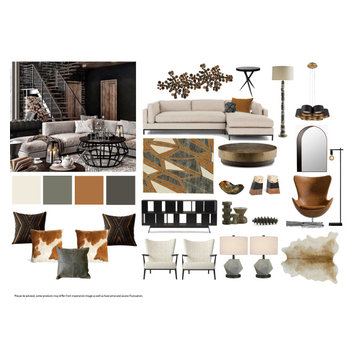
Working with e-design is a quicker and more affordable approach to interior design services. With images and measurements of your space, we can work virtually to design any room in your home. A complete budget and links to each item will be provided, saving time and costly mistakes. 3D floor plans are also available, so reach out to get started on your project!
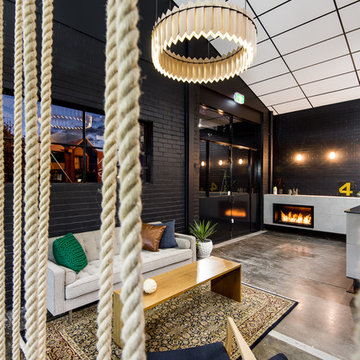
Photography by Dion Robeson
パースにあるお手頃価格の中くらいなインダストリアルスタイルのおしゃれなLDK (黒い壁、コンクリートの床、標準型暖炉、コンクリートの暖炉まわり) の写真
パースにあるお手頃価格の中くらいなインダストリアルスタイルのおしゃれなLDK (黒い壁、コンクリートの床、標準型暖炉、コンクリートの暖炉まわり) の写真
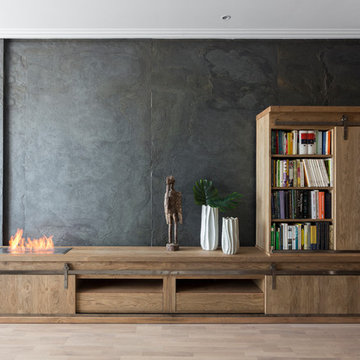
Pudimos crear varios escenarios para el espacio de día. Colocamos una puerta-corredera que separa salón y cocina, forrandola igual como el tabique, con piedra fina de pizarra procedente de Oriente. Decoramos el rincón de desayunos de la cocina en el mismo estilo que el salón, para que al estar los dos espacios unidos, tengan continuidad. El salón y el comedor visualmente están zonificados por uno de los sofás y la columna, era la petición de la clienta. A pesar de que una de las propuestas del proyecto era de pintar el salón en color neutra, la clienta quería arriesgar y decorar su salón con su color mas preferido- el verde. Siempre nos adoptamos a los deseos del cliente y no dudamos dos veces en elegir un papel pintado ecléctico Royal Fernery de marca Cole&Son, buscándole una acompañante perfecta- pintura verde de marca Jotun. Las molduras y cornisas eran imprescindibles para darle al salón un toque clásico y atemporal. A la hora de diseñar los muebles, la clienta nos comento su sueño-tener una chimenea para recordarle los años que vivió en los Estados Unidos. Ella estaba segura que en un apartamento era imposible. Pero le sorprendimos diseñando un mueble de TV, con mucho almacenaje para sus libros y integrando una chimenea de bioethanol fabricada en especial para este mueble de madera maciza de roble. Los sofás tienen mucho protagonismo y contraste, tapizados en tela de color nata, de la marca Crevin. Las mesas de centro transmiten la nueva tendencia- con la chapa de raíz de roble, combinada con acero negro. Las mesitas auxiliares son de mármol Carrara natural, con patas de acero negro de formas curiosas. Las lamparas de sobremesa se han fabricado artesanalmente en India, y aun cuando no están encendidas, aportan mucha luz al salón. La lampara de techo se fabrico artesanalmente en Egipto, es de brónze con gotas de cristal. Juntos con el papel pintado, crean un aire misterioso y histórico. La mesa y la librería son diseñadas por el estudio Victoria Interiors y fabricados en roble marinado con grietas y poros abiertos. La librería tiene un papel importante en el proyecto- guarda la colección de libros antiguos y vajilla de la familia, a la vez escondiendo el radiador en la parte inferior. Los detalles como cojines de terciopelo, cortinas con tela de Aldeco, alfombras de seda de bambú, candelabros y jarrones de nuestro estudio, pufs tapizados con tela de Ze con Zeta fueron herramientas para acabar de decorar el espacio.
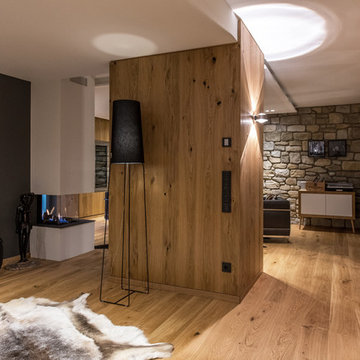
Kellerumgestaltung mit angegliedertem Weinkeller, Musikzimmer, Playzone und Gästebereich.
Fotograf: Artur Lik
Architekt: Fries Architekten
他の地域にあるラグジュアリーな中くらいなインダストリアルスタイルのおしゃれなリビング (黒い壁、無垢フローリング、コーナー設置型暖炉、漆喰の暖炉まわり、茶色い床、埋込式メディアウォール) の写真
他の地域にあるラグジュアリーな中くらいなインダストリアルスタイルのおしゃれなリビング (黒い壁、無垢フローリング、コーナー設置型暖炉、漆喰の暖炉まわり、茶色い床、埋込式メディアウォール) の写真
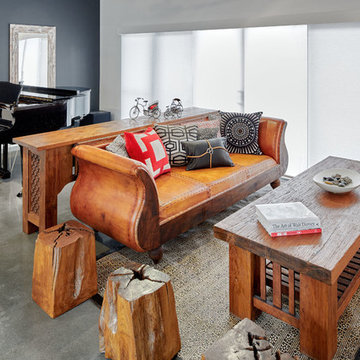
Photography: Marian Riabic
The brief for this home, architecturally designed by The Ecologie Group, with personalised signature interiors and original bespoke paintings by Catherine Whitting, was to reflect the lifestyle of a young family in creating a place of nurturing for entertainment and escape.
The homeowners wanted a sustainable interior, clean in lines and materials with a reference to their love of animation, entertainment, travel and Indonesian design. The homeowners travelled to Indonesia ( the mothers birthplace) to source materials and finishes under the online specification guidance of Catherine Whitting. A container of wall cladding, furniture, tiles, pavers, timber beams and decorative items was sent from Bali to Sydney full of meaningful product selection hand chosen by the homeowners. Items included the hand carved front door in a floral motif custom designed by the clients.
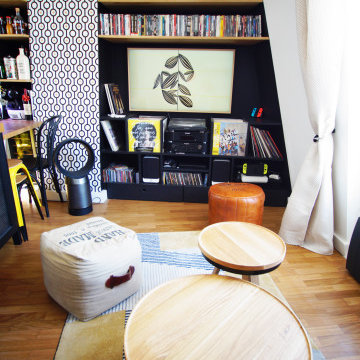
パリにあるお手頃価格の中くらいなインダストリアルスタイルのおしゃれなリビング (黒い壁、淡色無垢フローリング、内蔵型テレビ、マルチカラーの床) の写真
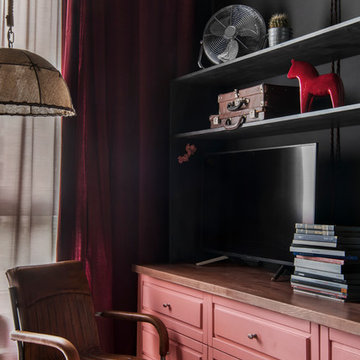
Архитектор, дизайнер, декоратор - Турченко Наталия
Фотограф - Мелекесцева Ольга
モスクワにあるお手頃価格の中くらいなインダストリアルスタイルのおしゃれなLDK (黒い壁、ラミネートの床) の写真
モスクワにあるお手頃価格の中くらいなインダストリアルスタイルのおしゃれなLDK (黒い壁、ラミネートの床) の写真
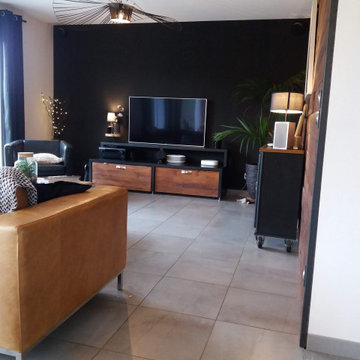
Les maisons traditionnelles ont indéniablement beaucoup d'avantage et sont souvent très facile à vivre au quotidien car bien pensé.
Cependant, selon moi, elles manquent souvent de caractère et d'individualité.
Le projet ici est de donner du style et une ambiance rétro et chaleureuse à la maison.
Le fil conducteur dans toute les pièces de vie de la maison, sera le noir et le bois accentué par le métal.
Meubles chinés et relookés, des diy pour une maison unique.
JLDécorr by Jeanne Pezeril
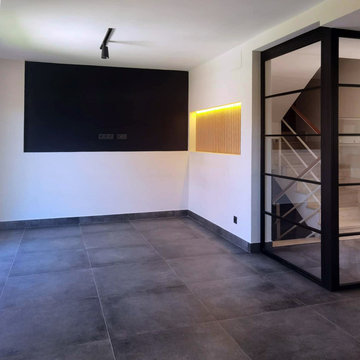
En esta ocasión se nos contrató para realizar la forma de una planta baja compuesta por hall de acceso, cocina y salón comedor. Planteamos un cerramiento de hierro y cristal para separar el espacio del hall de las áreas comunes. El resultado fue un espacio funcional, comunicado visualmente y con mucha luz a pesar de haber usado una paleta de colores oscuros.

『造作可動式カウンター=Utilty+Sofa』
ユーティリティとくつろぎ空間
カウンター背面には室内干しのアイアンを設置。
外に干すときにも仮置き出来て便利。
リビングにはスクエアに囲まれたライティング
レール。位置を決めるために様々な動線・配置
を考えベストポジションに設置。場所ごとに
適した照明をプランニング。
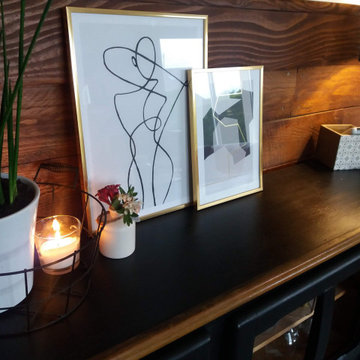
Les maisons traditionnelles ont indéniablement beaucoup d'avantage et sont souvent très facile à vivre au quotidien car bien pensé.
Cependant, selon moi, elles manquent souvent de caractère et d'individualité.
Le projet ici est de donner du style et une ambiance rétro et chaleureuse à la maison.
Le fil conducteur dans toute les pièces de vie de la maison, sera le noir et le bois accentué par le métal.
Meubles chinés et relookés, des diy pour une maison unique.
JLDécorr by Jeanne Pezeril
お手頃価格の、ラグジュアリーなインダストリアルスタイルのリビング (黒い壁) の写真
1
