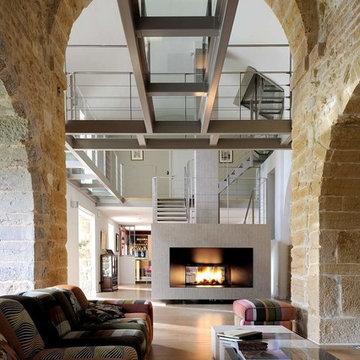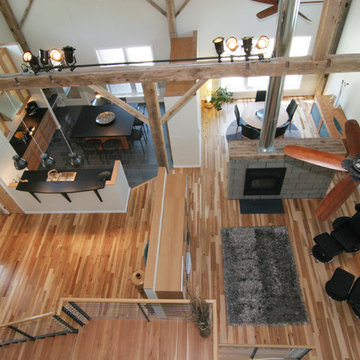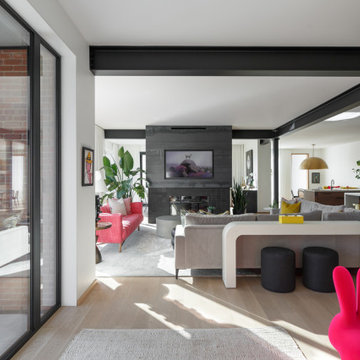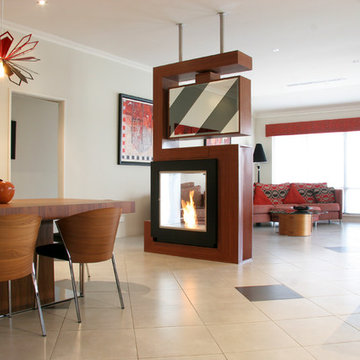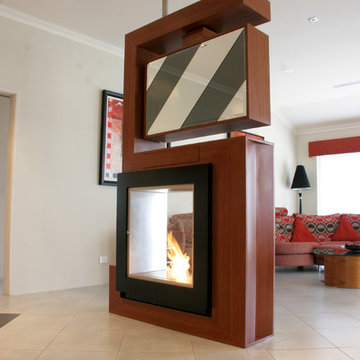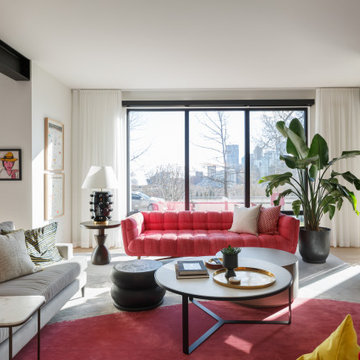お手頃価格の、ラグジュアリーなインダストリアルスタイルのリビング (両方向型暖炉) の写真
絞り込み:
資材コスト
並び替え:今日の人気順
写真 1〜20 枚目(全 39 枚)
1/5

マンチェスターにあるお手頃価格の小さなインダストリアルスタイルのおしゃれなリビング (青い壁、ラミネートの床、両方向型暖炉、コンクリートの暖炉まわり、壁掛け型テレビ、茶色い床、折り上げ天井) の写真

Sorgfältig ausgewählte Materialien wie die heimische Eiche, Lehmputz an den Wänden sowie eine Holzakustikdecke prägen dieses Interior. Hier wurde nichts dem Zufall überlassen, sondern alles integriert sich harmonisch. Die hochwirksame Akustikdecke von Lignotrend sowie die hochwertige Beleuchtung von Erco tragen zum guten Raumgefühl bei. Was halten Sie von dem Tunnelkamin? Er verbindet das Esszimmer mit dem Wohnzimmer.

James Florio & Kyle Duetmeyer
デンバーにあるお手頃価格の中くらいなインダストリアルスタイルのおしゃれなLDK (白い壁、コンクリートの床、両方向型暖炉、金属の暖炉まわり、グレーの床、黒いソファ) の写真
デンバーにあるお手頃価格の中くらいなインダストリアルスタイルのおしゃれなLDK (白い壁、コンクリートの床、両方向型暖炉、金属の暖炉まわり、グレーの床、黒いソファ) の写真
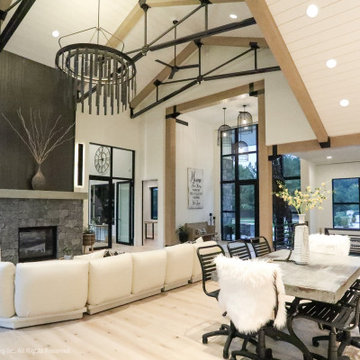
The home boasts an industrial-inspired interior, featuring soaring ceilings with tension rod trusses, floor-to-ceiling windows flooding the space with natural light, and aged oak floors that exude character. Custom cabinetry blends seamlessly with the design, offering both functionality and style. At the heart of it all is a striking, see-through glass fireplace, a captivating focal point that bridges modern sophistication with rugged industrial elements. Together, these features create a harmonious balance of raw and refined, making this home a design masterpiece.
Martin Bros. Contracting, Inc., General Contractor; Helman Sechrist Architecture, Architect; JJ Osterloo Design, Designer; Photography by Marie Kinney.
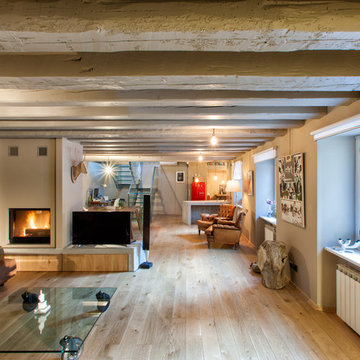
Metroarea
他の地域にあるお手頃価格の中くらいなインダストリアルスタイルのおしゃれなリビング (ベージュの壁、無垢フローリング、両方向型暖炉、漆喰の暖炉まわり、据え置き型テレビ) の写真
他の地域にあるお手頃価格の中くらいなインダストリアルスタイルのおしゃれなリビング (ベージュの壁、無垢フローリング、両方向型暖炉、漆喰の暖炉まわり、据え置き型テレビ) の写真
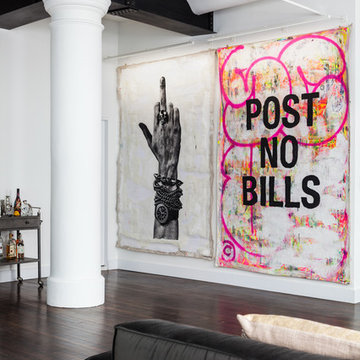
These Chad Muska original paintings were my initial inspiration for the whole loft. I found them in an image on Pinterest and fell in love. We tracked down the originals and purchased them from Chad Musaka and shipped them in from L.A. They totally make the space!
Photos by: Seth Caplan
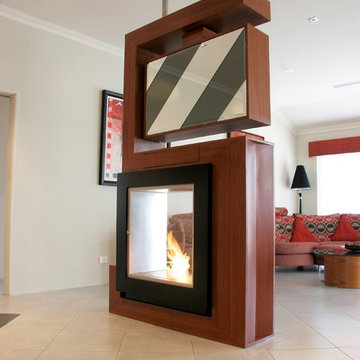
TV screen on the front and mirror on the back.
We listen, designed, and commissioned..
The owners love it and so do so many of you fellow Houzzers!,
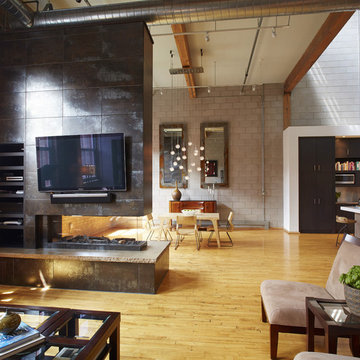
View from the living room area of the loft.
Photo by: Jill Greer
ミネアポリスにあるラグジュアリーな中くらいなインダストリアルスタイルのおしゃれなリビングロフト (ベージュの壁、淡色無垢フローリング、両方向型暖炉、金属の暖炉まわり、壁掛け型テレビ、茶色い床) の写真
ミネアポリスにあるラグジュアリーな中くらいなインダストリアルスタイルのおしゃれなリビングロフト (ベージュの壁、淡色無垢フローリング、両方向型暖炉、金属の暖炉まわり、壁掛け型テレビ、茶色い床) の写真
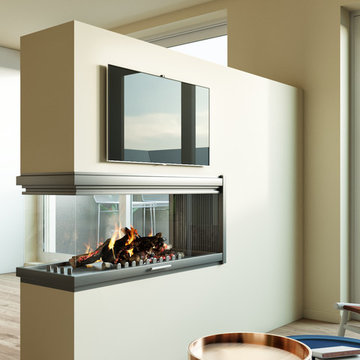
We present this proposal to transform a 2 bedroom flat in a wide open living space with some industrial style touches.
A huge built-in closet includes the piano space, a wine cellar and a fridge. The middle wall with a fireplace and TV defines the space.
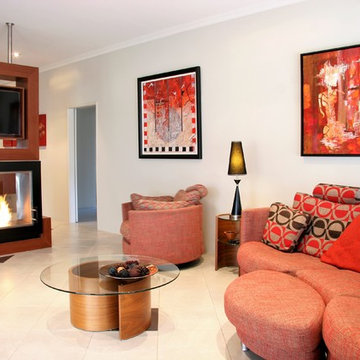
This room divider with built in see through fire and swivel TV replaced a wall between dining and lounge. The TV and the fire can be enjoyed from every side of the living area and kitchen! The open space and the funky form of this room divider was exactly the type of thing our clients were looking for.
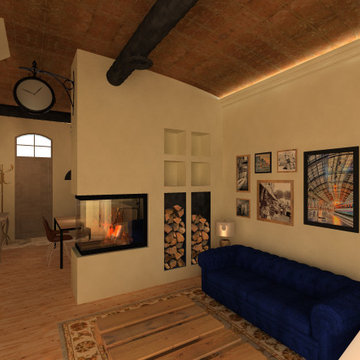
Entre el espacio cocina y el espacio salón decidimos poner una chimenea de leña de alta eficiencia con recuperador de calor que distribuye el calor producido por el resto de la casa.
Recuperamos la bóveda catalana descubriéndola y haciéndola visible e iluminándola con luz indirecta oculta tras una moldura.
Elegimos poner un pavimento de parquet natural tratado al aceite por sus cualidades de calidez al tacto, su propiedad aislante de la solera y por sus cualidades higroscópicas para regular la humedad ambiental y por su ausencia de componentes orgánicos volátiles (VOC).
Las paredes las revestimos de revoco de arcilla por su buen comportamiento de inercia térmica para mantener al máximo la temperatura interior y minimizar el uso de energía para climatización y también por su cualidad frente a la regulación de humedad del ambiente.
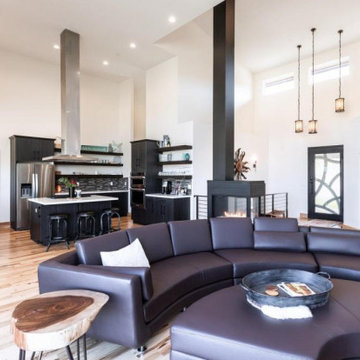
Hickory Floor
Custom fireplace with raised concrete hearth
16' wide, 4 panel patio door
ソルトレイクシティにあるラグジュアリーな広いインダストリアルスタイルのおしゃれなLDK (グレーの壁、淡色無垢フローリング、両方向型暖炉、金属の暖炉まわり、壁掛け型テレビ) の写真
ソルトレイクシティにあるラグジュアリーな広いインダストリアルスタイルのおしゃれなLDK (グレーの壁、淡色無垢フローリング、両方向型暖炉、金属の暖炉まわり、壁掛け型テレビ) の写真
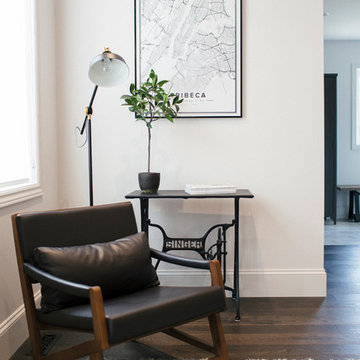
22 Greenlawn was the grand prize in Winnipeg’s 2017 HSC Hospital Millionaire Lottery. The New York lofts in Tribeca, combining industrial fixtures and pre war design, inspired this home design. The star of this home is the master suite that offers a 5-piece ensuite bath with freestanding tub and sun deck.
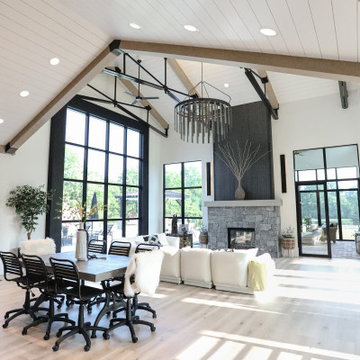
The home boasts an industrial-inspired interior, featuring soaring ceilings with tension rod trusses, floor-to-ceiling windows flooding the space with natural light, and aged oak floors that exude character. Custom cabinetry blends seamlessly with the design, offering both functionality and style. At the heart of it all is a striking, see-through glass fireplace, a captivating focal point that bridges modern sophistication with rugged industrial elements. Together, these features create a harmonious balance of raw and refined, making this home a design masterpiece.
Martin Bros. Contracting, Inc., General Contractor; Helman Sechrist Architecture, Architect; JJ Osterloo Design, Designer; Photography by Marie Kinney.
お手頃価格の、ラグジュアリーなインダストリアルスタイルのリビング (両方向型暖炉) の写真
1
