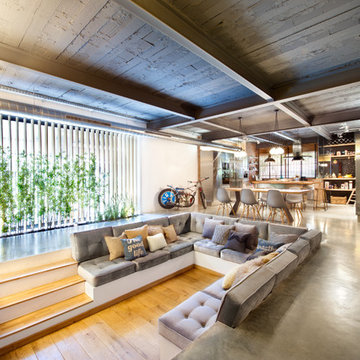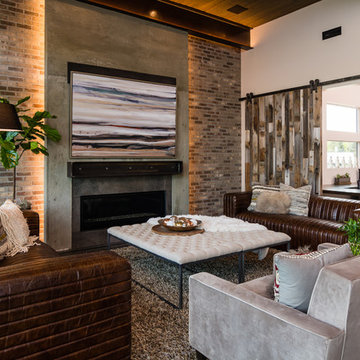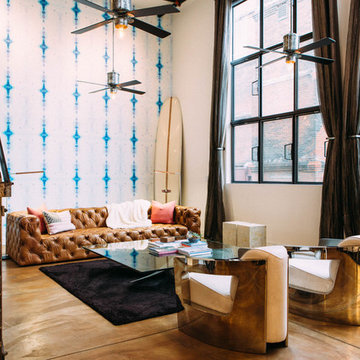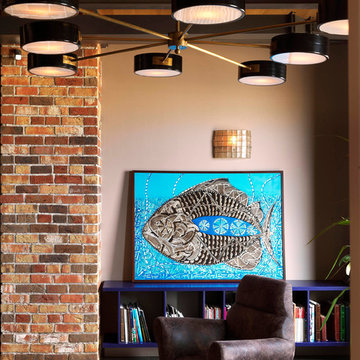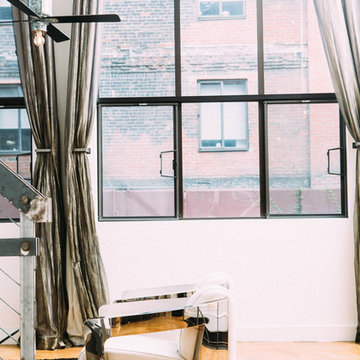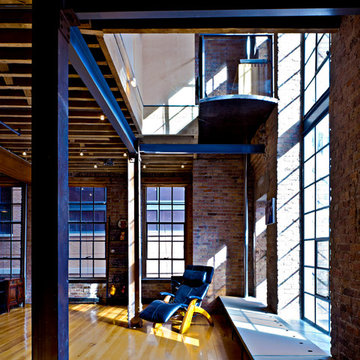高級なインダストリアルスタイルのリビング (マルチカラーの壁、黄色い壁) の写真
絞り込み:
資材コスト
並び替え:今日の人気順
写真 1〜20 枚目(全 70 枚)
1/5

Entrando in questa casa veniamo subito colpiti da due soggetti: il bellissimo divano verde bosco, che occupa la parte centrale del soggiorno, e la carta da parati prospettica che fa da sfondo alla scala in ferro che conduce al piano sottotetto.
Questo ambiente è principalmente diviso in tre zone: una zona pranzo, il soggiorno e una zona studio camera ospiti. Qui troviamo un mobile molto versatile: un tavolo richiudibile dietro al quale si nasconde un letto matrimoniale.
Dalla parte opposta una libreria che percorre la parete lasciando poi il posto al mobile TV adiacente all’ingresso dell’appartamento. Per sottolineare la continuità dei due ambienti è stata realizzata una controsoffittatura con illuminazione a led che comincia all’ingresso dell’appartamento e termina verso la porta finestra di fronte.
Dalla parte opposta una libreria che percorre la parete lasciando poi il posto al mobile TV adiacente all’ingresso dell’appartamento. Per sottolineare la continuità dei due ambienti è stata realizzata una controsoffittatura con illuminazione a led che comincia all’ingresso dell’appartamento e termina verso la porta finestra di fronte.
Foto di Simone Marulli
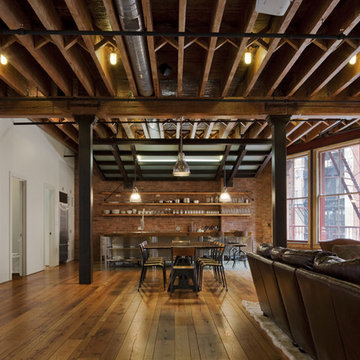
Photography by Eduard Hueber / archphoto
North and south exposures in this 3000 square foot loft in Tribeca allowed us to line the south facing wall with two guest bedrooms and a 900 sf master suite. The trapezoid shaped plan creates an exaggerated perspective as one looks through the main living space space to the kitchen. The ceilings and columns are stripped to bring the industrial space back to its most elemental state. The blackened steel canopy and blackened steel doors were designed to complement the raw wood and wrought iron columns of the stripped space. Salvaged materials such as reclaimed barn wood for the counters and reclaimed marble slabs in the master bathroom were used to enhance the industrial feel of the space.
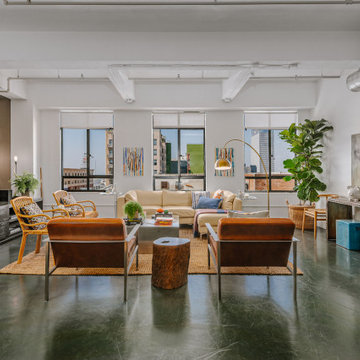
ロサンゼルスにある高級な広いインダストリアルスタイルのおしゃれなリビングロフト (マルチカラーの壁、コンクリートの床、据え置き型テレビ、グレーの床) の写真

Une salle à manger délimitée aux murs par des pans de couleur jaune, permettant de créer une pièce en plus visuellement, et de casser la hauteur sous plafond, avec un jeu plafond blanc/suspension filaire avec douille laiton et ampoule ronde à filament.
Le tout devant un joli espace salon en alcôve entouré d'une bibliothèque sur-mesure anthracite, fermée en partie basse, ouverte avec étagères en partie haute, avec un fond de papier peint. Alcôve centrée par un joli miroir-soleil en métal.
Salon délimité au sol par un joli tapis rond qui vient casser les formes franches de l'ensemble, avec une suspension en bambou.
https://www.nevainteriordesign.com/
Liens Magazines :
Houzz
https://www.houzz.fr/ideabooks/97017180/list/couleur-d-hiver-le-jaune-curry-epice-la-decoration
Castorama
https://www.18h39.fr/articles/9-conseils-de-pro-pour-rendre-un-appartement-en-rez-de-chaussee-lumineux.html
Maison Créative
http://www.maisoncreative.com/transformer/amenager/comment-amenager-lespace-sous-une-mezzanine-9753
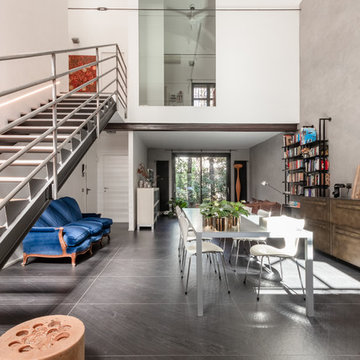
Living - L'imponente parete che va a delimitare la stanza al primo piano è stata "smorzata" con una presa di luce oversize con telaio a scomparsa, ottenendo un corretto bilanciamento tra pieno e vuoto.
Fotografo Maurizio Sala
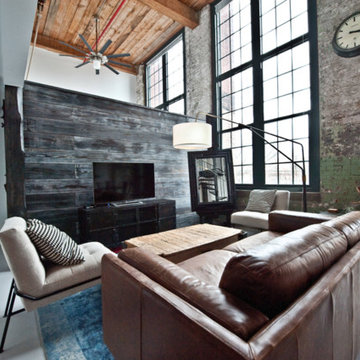
Eutree Shou Sugi Ban Wall Paneling. Space designed by Heirloom Design Build.
アトランタにある高級な小さなインダストリアルスタイルのおしゃれなリビングロフト (マルチカラーの壁) の写真
アトランタにある高級な小さなインダストリアルスタイルのおしゃれなリビングロフト (マルチカラーの壁) の写真
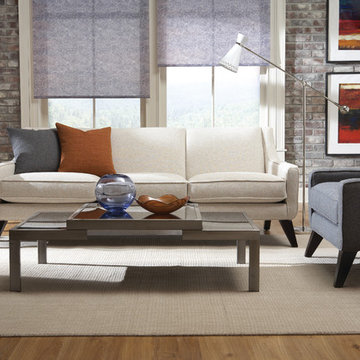
ニューヨークにある高級な中くらいなインダストリアルスタイルのおしゃれなリビング (マルチカラーの壁、淡色無垢フローリング、暖炉なし、テレビなし、茶色い床) の写真
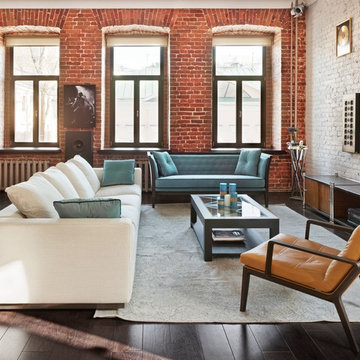
コペンハーゲンにある高級な広いインダストリアルスタイルのおしゃれなリビング (マルチカラーの壁、濃色無垢フローリング、壁掛け型テレビ、暖炉なし、青いソファ) の写真
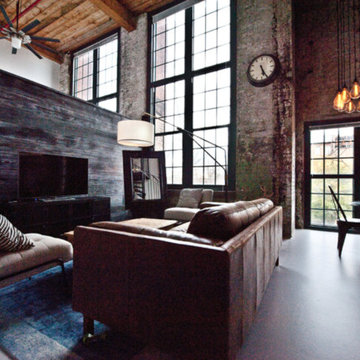
Eutree Shou Sugi Ban Wall Paneling. Space designed by Heirloom Design Build.
アトランタにある高級な小さなインダストリアルスタイルのおしゃれなリビングロフト (マルチカラーの壁) の写真
アトランタにある高級な小さなインダストリアルスタイルのおしゃれなリビングロフト (マルチカラーの壁) の写真
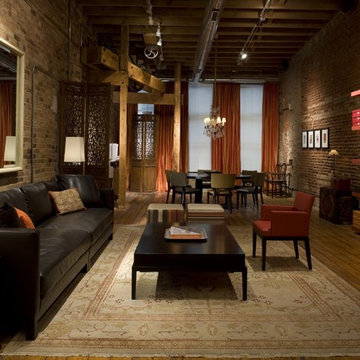
Vincere converted this empty loft into a work/live space. Drawing from the richness of the old brick walls, this living room and dining/conference area came to life with warm color and texture creating a comfortable and inviting environment.
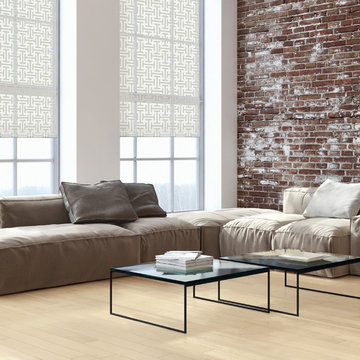
オレンジカウンティにある高級な中くらいなインダストリアルスタイルのおしゃれなリビング (淡色無垢フローリング、マルチカラーの壁、暖炉なし、テレビなし、ベージュの床) の写真
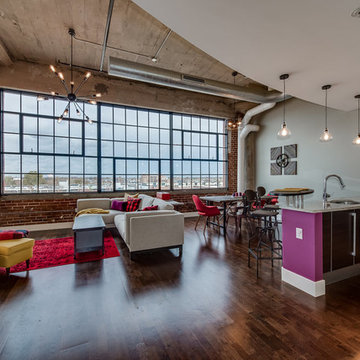
オレンジカウンティにある高級な中くらいなインダストリアルスタイルのおしゃれなリビング (黄色い壁、濃色無垢フローリング、暖炉なし、据え置き型テレビ、茶色い床) の写真
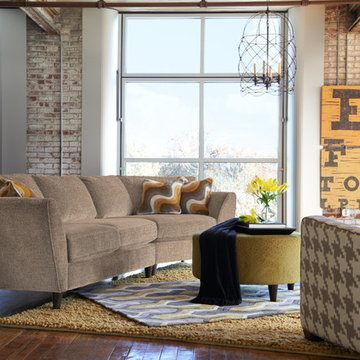
With teardrop shaped arms, conical legs and Premier construction for the ultimate in comfort, the Tribeca sectional is the perfect living room hangout spot.
高級なインダストリアルスタイルのリビング (マルチカラーの壁、黄色い壁) の写真
1
