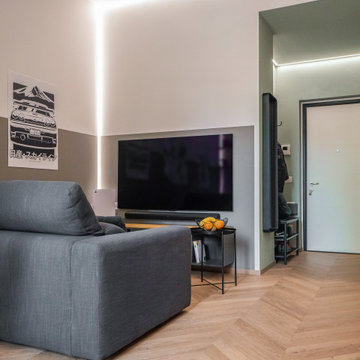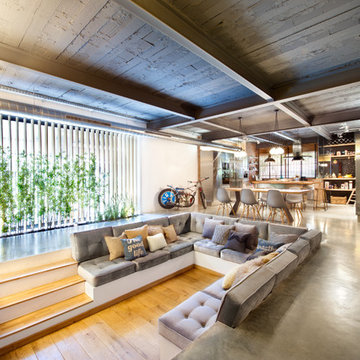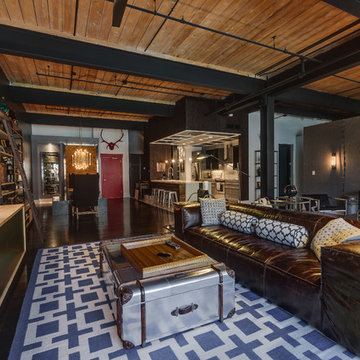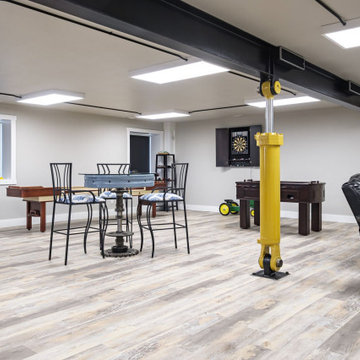高級なインダストリアルスタイルのLDKの写真
絞り込み:
資材コスト
並び替え:今日の人気順
写真 1〜20 枚目(全 384 枚)
1/5
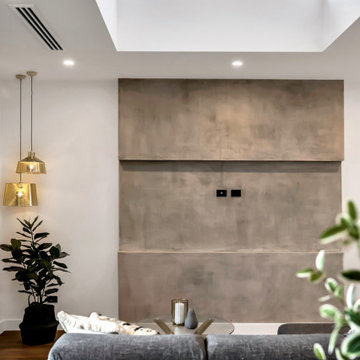
Inspired by the sunflower which naturally waves in the sun and captures light and energy in the most efficient way, the Fir Street Development pays homage to the history of the land and the previous custodians of the site. The development redefines townhouse medium density living by locating all living spaces on the first floor. The striking northern aspect roof captures the sun and delivers perfectly controlled light deep into the heart of each of the four homes. The floating roofs depict a field of flowers, all beautifully capturing light and energy in their need to thrive.
Located adjacent to the Fourth Creek Trail, Think Architects framed views of both the tree top canopies and Adelaide’s growing cityscape skyline. This results in a perfect combination of the quintessential Australian lifestyle – in touch and connected with nature, yet only a stone’s throw away from a vibrant cosmopolitan life.
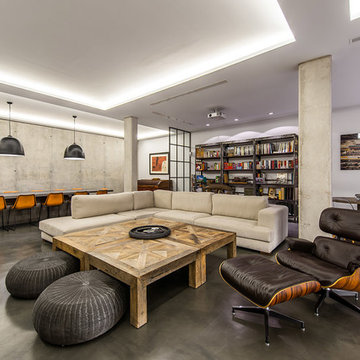
© Adolfo Gosálvez Photography
マドリードにある高級な広いインダストリアルスタイルのおしゃれなLDK (ライブラリー、暖炉なし、埋込式メディアウォール、コンクリートの床、グレーの壁) の写真
マドリードにある高級な広いインダストリアルスタイルのおしゃれなLDK (ライブラリー、暖炉なし、埋込式メディアウォール、コンクリートの床、グレーの壁) の写真
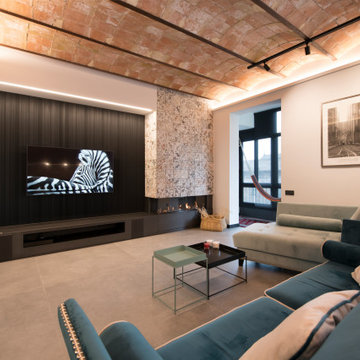
他の地域にある高級な広いインダストリアルスタイルのおしゃれなLDK (グレーの壁、磁器タイルの床、両方向型暖炉、タイルの暖炉まわり、壁掛け型テレビ、グレーの床、三角天井、レンガ壁) の写真
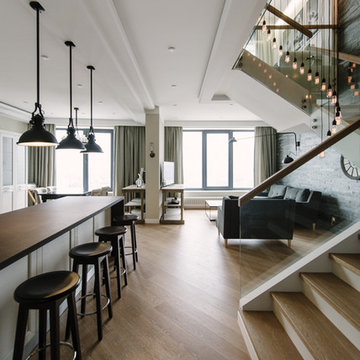
buro5, архитектор Борис Денисюк, architect Boris Denisyuk. Photo: Luciano Spinelli
モスクワにある高級な広いインダストリアルスタイルのおしゃれなリビング (ベージュの壁、淡色無垢フローリング、壁掛け型テレビ、ベージュの床) の写真
モスクワにある高級な広いインダストリアルスタイルのおしゃれなリビング (ベージュの壁、淡色無垢フローリング、壁掛け型テレビ、ベージュの床) の写真
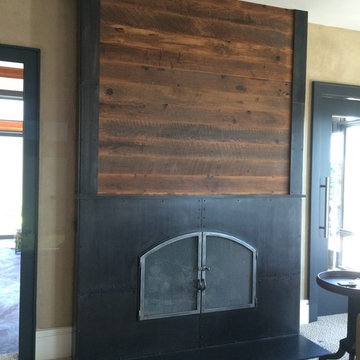
Custom fireplace surround, mantle and screen in steel and reclaimed barn-wood. Features a steampunk/industrial look.
Photo - Josiah Zukowski
ポートランドにある高級な広いインダストリアルスタイルのおしゃれなLDK (壁掛け型テレビ、ベージュの壁、カーペット敷き、横長型暖炉、金属の暖炉まわり) の写真
ポートランドにある高級な広いインダストリアルスタイルのおしゃれなLDK (壁掛け型テレビ、ベージュの壁、カーペット敷き、横長型暖炉、金属の暖炉まわり) の写真

This 2,500 square-foot home, combines the an industrial-meets-contemporary gives its owners the perfect place to enjoy their rustic 30- acre property. Its multi-level rectangular shape is covered with corrugated red, black, and gray metal, which is low-maintenance and adds to the industrial feel.
Encased in the metal exterior, are three bedrooms, two bathrooms, a state-of-the-art kitchen, and an aging-in-place suite that is made for the in-laws. This home also boasts two garage doors that open up to a sunroom that brings our clients close nature in the comfort of their own home.
The flooring is polished concrete and the fireplaces are metal. Still, a warm aesthetic abounds with mixed textures of hand-scraped woodwork and quartz and spectacular granite counters. Clean, straight lines, rows of windows, soaring ceilings, and sleek design elements form a one-of-a-kind, 2,500 square-foot home
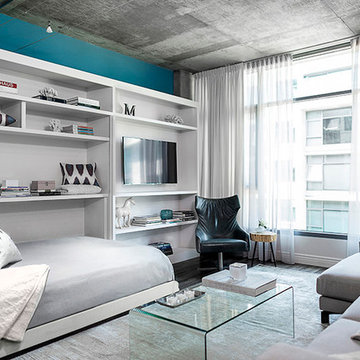
LOFT | Luxury Industrial Loft Makeover Downtown LA | FOUR POINT DESIGN BUILD INC
A gorgeous and glamorous 687 sf Loft Apartment in the Heart of Downtown Los Angeles, CA. Small Spaces...BIG IMPACT is the theme this year: A wide open space and infinite possibilities. The Challenge: Only 3 weeks to design, resource, ship, install, stage and photograph a Downtown LA studio loft for the October 2014 issue of @dwellmagazine and the 2014 @dwellondesign home tour! So #Grateful and #honored to partner with the wonderful folks at #MetLofts and #DwellMagazine for the incredible design project!
Photography by Riley Jamison
#interiordesign #loftliving #StudioLoftLiving #smallspacesBIGideas #loft #DTLA
AS SEEN IN
Dwell Magazine
LA Design Magazine

パリにある高級な中くらいなインダストリアルスタイルのおしゃれなLDK (白い壁、淡色無垢フローリング、暖炉なし、茶色い床、表し梁、ライブラリー、内蔵型テレビ、黒いソファ) の写真
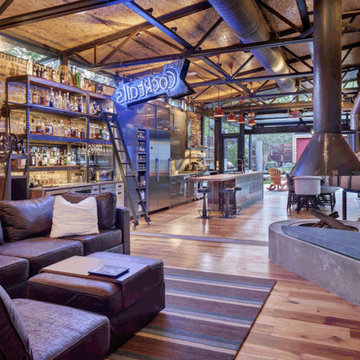
Charles Davis Smith, AIA
ダラスにある高級な小さなインダストリアルスタイルのおしゃれなLDK (淡色無垢フローリング、吊り下げ式暖炉、コンクリートの暖炉まわり、壁掛け型テレビ) の写真
ダラスにある高級な小さなインダストリアルスタイルのおしゃれなLDK (淡色無垢フローリング、吊り下げ式暖炉、コンクリートの暖炉まわり、壁掛け型テレビ) の写真

open living room and discotheque
シカゴにある高級な中くらいなインダストリアルスタイルのおしゃれなLDK (ミュージックルーム、白い壁、淡色無垢フローリング、標準型暖炉、内蔵型テレビ、表し梁、レンガ壁) の写真
シカゴにある高級な中くらいなインダストリアルスタイルのおしゃれなLDK (ミュージックルーム、白い壁、淡色無垢フローリング、標準型暖炉、内蔵型テレビ、表し梁、レンガ壁) の写真
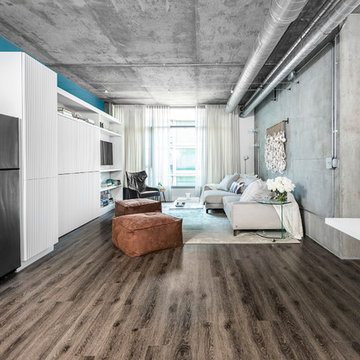
LOFT | Luxury Industrial Loft Makeover Downtown LA | FOUR POINT DESIGN BUILD INC
A gorgeous and glamorous 687 sf Loft Apartment in the Heart of Downtown Los Angeles, CA. Small Spaces...BIG IMPACT is the theme this year: A wide open space and infinite possibilities. The Challenge: Only 3 weeks to design, resource, ship, install, stage and photograph a Downtown LA studio loft for the October 2014 issue of @dwellmagazine and the 2014 @dwellondesign home tour! So #Grateful and #honored to partner with the wonderful folks at #MetLofts and #DwellMagazine for the incredible design project!
Photography by Riley Jamison
#interiordesign #loftliving #StudioLoftLiving #smallspacesBIGideas #loft #DTLA
AS SEEN IN
Dwell Magazine
LA Design Magazine
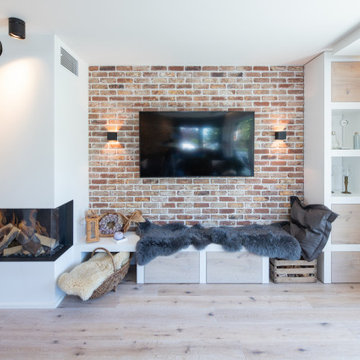
Heimelig geht es zu im Wohnbereich. Auf die Ziegelwand wurde der TV montiert. Die an den automatischen Gaskamin angeschlossene Bank lädt zum Verweilen und Lesen ein.
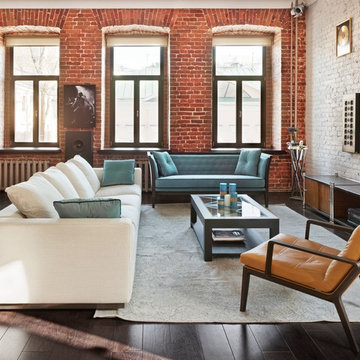
コペンハーゲンにある高級な広いインダストリアルスタイルのおしゃれなリビング (マルチカラーの壁、濃色無垢フローリング、壁掛け型テレビ、暖炉なし、青いソファ) の写真
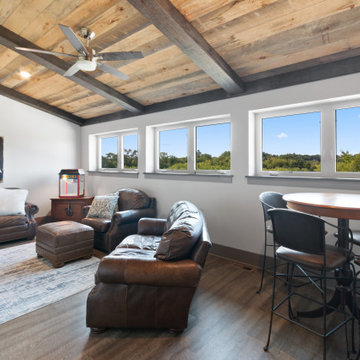
This 2,500 square-foot home, combines the an industrial-meets-contemporary gives its owners the perfect place to enjoy their rustic 30- acre property. Its multi-level rectangular shape is covered with corrugated red, black, and gray metal, which is low-maintenance and adds to the industrial feel.
Encased in the metal exterior, are three bedrooms, two bathrooms, a state-of-the-art kitchen, and an aging-in-place suite that is made for the in-laws. This home also boasts two garage doors that open up to a sunroom that brings our clients close nature in the comfort of their own home.
The flooring is polished concrete and the fireplaces are metal. Still, a warm aesthetic abounds with mixed textures of hand-scraped woodwork and quartz and spectacular granite counters. Clean, straight lines, rows of windows, soaring ceilings, and sleek design elements form a one-of-a-kind, 2,500 square-foot home
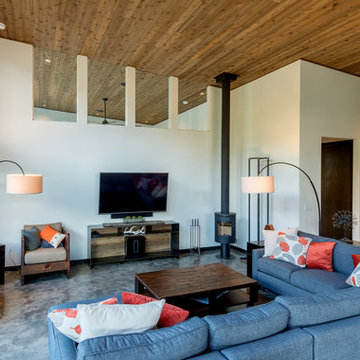
Photography by Lucas Henning.
シアトルにある高級な中くらいなインダストリアルスタイルのおしゃれなLDK (白い壁、コンクリートの床、薪ストーブ、壁掛け型テレビ、グレーの床) の写真
シアトルにある高級な中くらいなインダストリアルスタイルのおしゃれなLDK (白い壁、コンクリートの床、薪ストーブ、壁掛け型テレビ、グレーの床) の写真
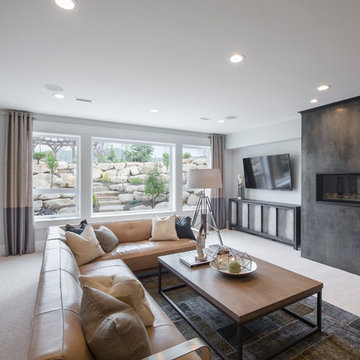
Nick Bayless Photography
Custom Home Design by Joe Carrick Design
Built By Highland Custom Homes
Interior Design by Chelsea Kasch - Striped Peony
ソルトレイクシティにある高級な広いインダストリアルスタイルのおしゃれなリビング (グレーの壁、カーペット敷き、横長型暖炉、金属の暖炉まわり、壁掛け型テレビ) の写真
ソルトレイクシティにある高級な広いインダストリアルスタイルのおしゃれなリビング (グレーの壁、カーペット敷き、横長型暖炉、金属の暖炉まわり、壁掛け型テレビ) の写真
高級なインダストリアルスタイルのLDKの写真
1
