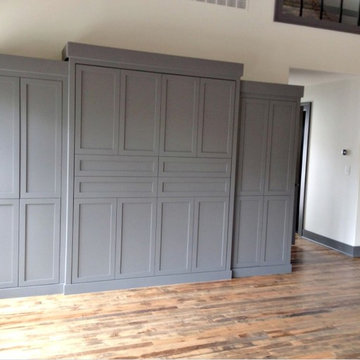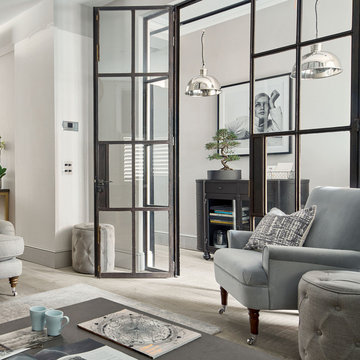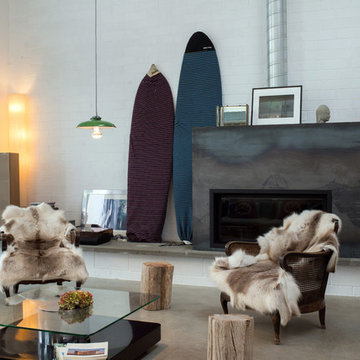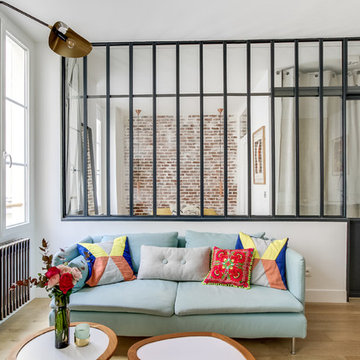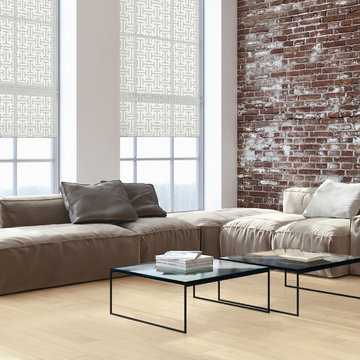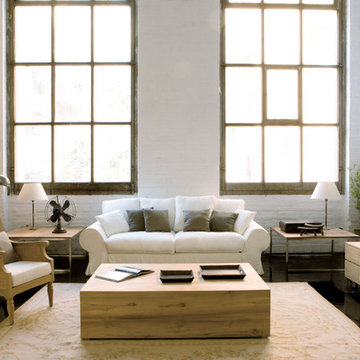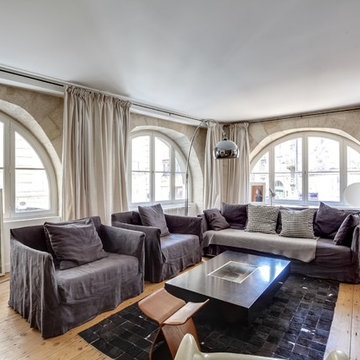高級なインダストリアルスタイルの応接間 (テレビなし、ベージュの壁、白い壁) の写真
絞り込み:
資材コスト
並び替え:今日の人気順
写真 1〜20 枚目(全 58 枚)
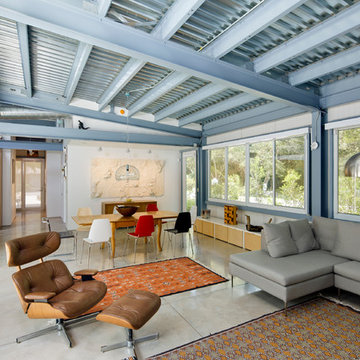
Impact windows and doors for hurricane protection. House designed by Holly Zickler and David Rifkind. Photography by Dana Hoff. Glass-and-glazing load calculations, analysis, supply and installation by Astor Windows and Doors.
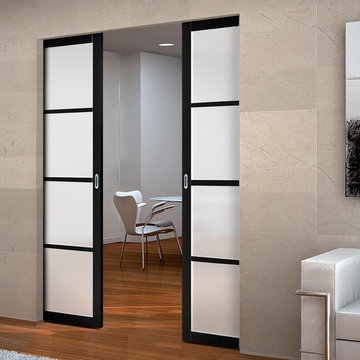
Our all new Ermetika interior double pocket door systems have a free delivery as standard, these pocket doors come with full fitting instructions and the door system allows you to slide the doors straight in to a cavity in a preformed wall aperture, the system incorporates a galvanised steel cassette section and a track set with all fittings and the door may be supplied with full decoration but no decor is included to the cassette system parts or its frame, check each door as you browse for the exact details.
See our "Dimensions PDF" for all sizes but use as a guide only.
The Ermetika pockets are available in two standard widths for a finished wall thickness of 125mm.
Email info@directdoors.com to receive a quote for any special sizes.
The idea is to build the pocket to the same thickness as the studwork - 100mm (4") - which is one the standard studwork sizes generally in use, so that you can directly continue the standard 12.5mm plasterboard over the pocket providing the finished wall thickness of 125mm (5").
Further layers of plasterboard can be added to increase the overall wall thickness, but other joinery work may be required. The inner door cavity (where the door slides in to the cassette pocket) is therefore 79mm.
A Soft Close accessories to close the doors slowly are included.
Other items such as Simultaneous Openers for pocket door pairs and flush door pulls can all be purchased separately, doors will require a routered channel to be created in the bottom of each door to accommodate the supplied track guides.
The double pocket door frame must be concealed with your own wall and architraves when installing.
Note: These are two individual doors put together as two pairs and as such we cannot guarantee a perfect colour match.
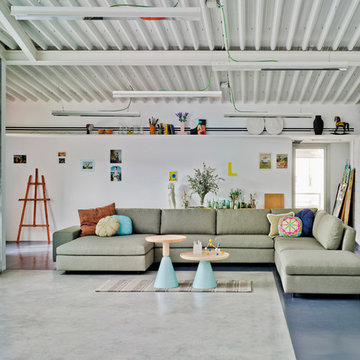
Air sofá by Rafa García.
Mandarina y Bang! cojines by Elena Castaño.
Pion mesita by Ionna Vautrin.
他の地域にある高級な中くらいなインダストリアルスタイルのおしゃれなリビング (白い壁、テレビなし) の写真
他の地域にある高級な中くらいなインダストリアルスタイルのおしゃれなリビング (白い壁、テレビなし) の写真
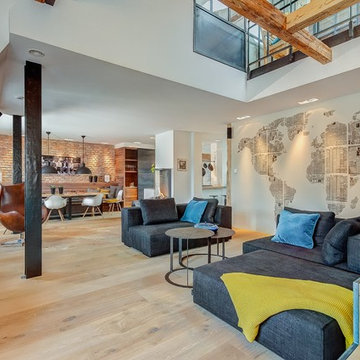
denkmalgeschützter Dachausbau in Schwabing
ミュンヘンにある高級な広いインダストリアルスタイルのおしゃれなリビング (白い壁、吊り下げ式暖炉、漆喰の暖炉まわり、テレビなし、茶色い床、淡色無垢フローリング) の写真
ミュンヘンにある高級な広いインダストリアルスタイルのおしゃれなリビング (白い壁、吊り下げ式暖炉、漆喰の暖炉まわり、テレビなし、茶色い床、淡色無垢フローリング) の写真
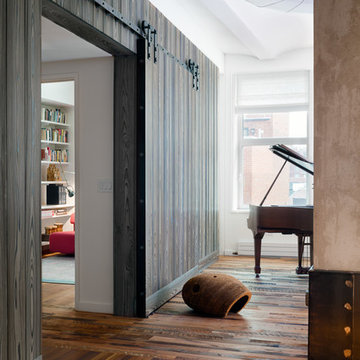
Photo Credit: Amy Barkow | Barkow Photo,
Lighting Design: LOOP Lighting,
Interior Design: Blankenship Design,
General Contractor: Constructomics LLC
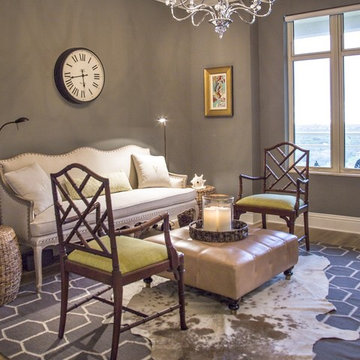
This project earned its name 'The Herringbone House' because of the reclaimed wood accents styled in the Herringbone pattern. This project was focused heavily on pattern and texture. The wife described her style as "beachy buddha" and the husband loved industrial pieces. We married the two styles together and used wood accents and texture to tie them seamlessly. You'll notice the living room features an amazing view of the water and this design concept plays perfectly into that zen vibe. We removed the tile and replaced it with beautiful hardwood floors to balance the rooms and avoid distraction. The owners of this home love Cuban art and funky pieces, so we constructed these built-ins to showcase their amazing collection.
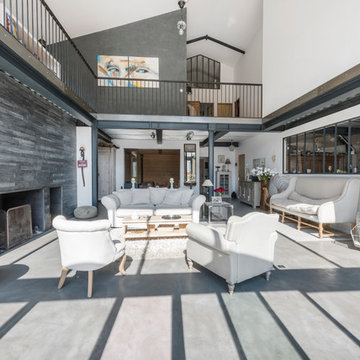
Alexandre Montagne
リヨンにある高級な広いインダストリアルスタイルのおしゃれなリビング (白い壁、コンクリートの床、横長型暖炉、テレビなし) の写真
リヨンにある高級な広いインダストリアルスタイルのおしゃれなリビング (白い壁、コンクリートの床、横長型暖炉、テレビなし) の写真
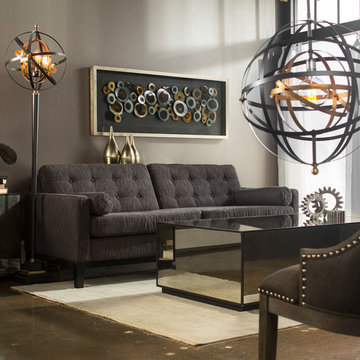
他の地域にある高級な中くらいなインダストリアルスタイルのおしゃれなリビング (ベージュの壁、コンクリートの床、暖炉なし、テレビなし、グレーの床) の写真
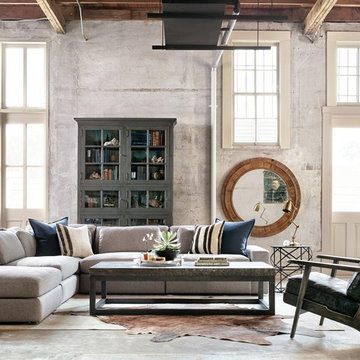
サンルイスオビスポにある高級な中くらいなインダストリアルスタイルのおしゃれなリビング (ベージュの壁、コンクリートの床、暖炉なし、テレビなし、グレーの床) の写真
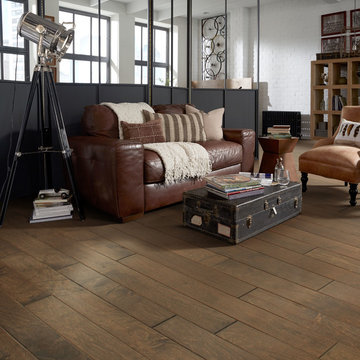
Home Gallery Flooring, "Work with us!"
他の地域にある高級な中くらいなインダストリアルスタイルのおしゃれなリビング (白い壁、クッションフロア、暖炉なし、テレビなし、茶色い床) の写真
他の地域にある高級な中くらいなインダストリアルスタイルのおしゃれなリビング (白い壁、クッションフロア、暖炉なし、テレビなし、茶色い床) の写真
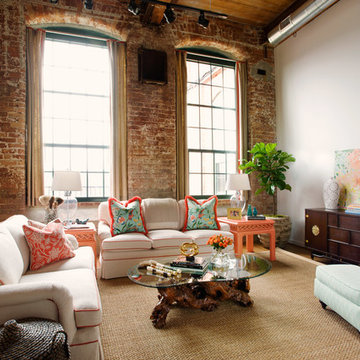
Transformed from an old mill, soaring ceilings, large windows and original brick set the stage for this gorgeous loft apartment’s living room. Off-white walls complement the natural light that pours in through the windows which are dressed in taupe linen and banded in contrasting tangerine. Tangerine welt and brightly colored throw pillows in orange and aqua pop against the off-white chenille of the sofa and loveseat. Selected for their sparkle, glass lamps sit atop a pair of side tables which are finished in an eye-catching high gloss coral. In the center of the room sits a knarled root which has been topped with glass creating a clever cocktail table. Resting on the dark stained Asian console is an original artwork which captures the color palette for the space. White filigree vases add femininity and texture. A seafoam geometric patterned chair and ottoman along with aqua vases balance the strength of the delicious orange tones. A large sisal rug grounds the furniture and adds texture as does the large wicker basket at the end of the loveseat. In the corner stands a live tree adding height and life to complete this elegant design.
Photohraphy by FishEye Studios
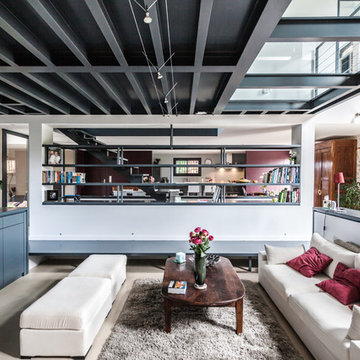
Paul Henri DELMUR
トゥールーズにある高級な中くらいなインダストリアルスタイルのおしゃれなリビング (白い壁、コンクリートの床、暖炉なし、テレビなし) の写真
トゥールーズにある高級な中くらいなインダストリアルスタイルのおしゃれなリビング (白い壁、コンクリートの床、暖炉なし、テレビなし) の写真
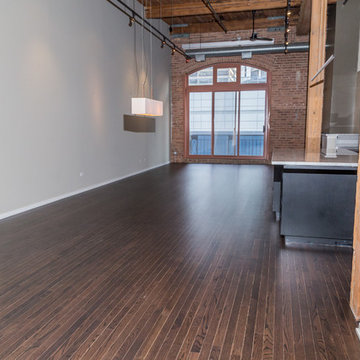
Divine Simplicity Photo
シカゴにある高級な中くらいなインダストリアルスタイルのおしゃれなリビング (ベージュの壁、濃色無垢フローリング、標準型暖炉、石材の暖炉まわり、テレビなし、茶色い床) の写真
シカゴにある高級な中くらいなインダストリアルスタイルのおしゃれなリビング (ベージュの壁、濃色無垢フローリング、標準型暖炉、石材の暖炉まわり、テレビなし、茶色い床) の写真
高級なインダストリアルスタイルの応接間 (テレビなし、ベージュの壁、白い壁) の写真
1
