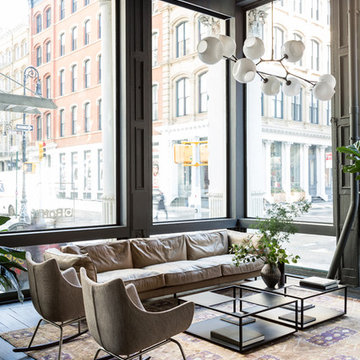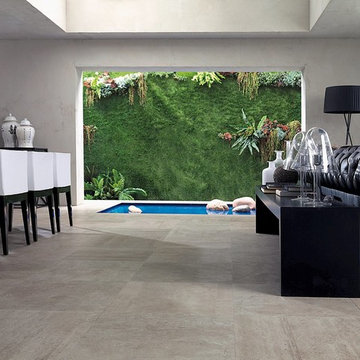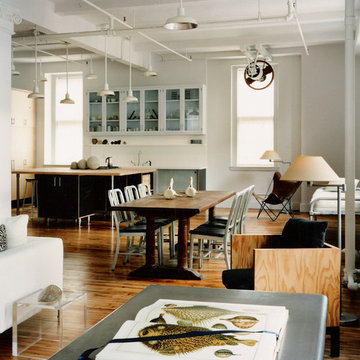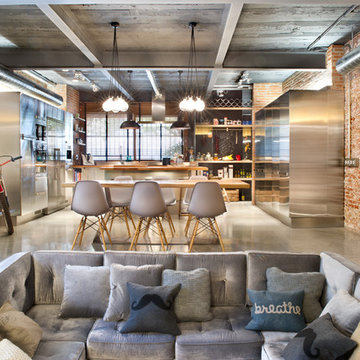ラグジュアリーな巨大な、広いインダストリアルスタイルのリビングの写真
絞り込み:
資材コスト
並び替え:今日の人気順
写真 1〜20 枚目(全 201 枚)
1/5
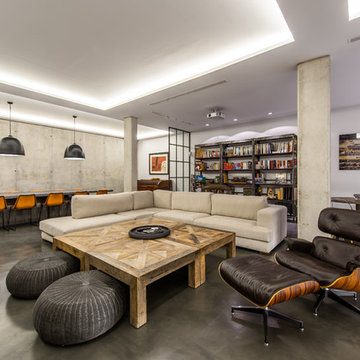
ADOLFO GOSALVEZ
マドリードにあるラグジュアリーな巨大なインダストリアルスタイルのおしゃれなLDK (ライブラリー、グレーの壁、コンクリートの床) の写真
マドリードにあるラグジュアリーな巨大なインダストリアルスタイルのおしゃれなLDK (ライブラリー、グレーの壁、コンクリートの床) の写真
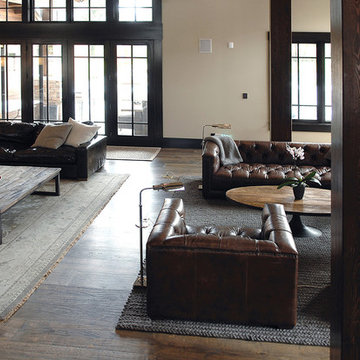
Industrial, Zen and craftsman influences harmoniously come together in one jaw-dropping design. Windows and galleries let natural light saturate the open space and highlight rustic wide-plank floors. Floor: 9-1/2” wide-plank Vintage French Oak Rustic Character Victorian Collection hand scraped pillowed edge color Komaco Satin Hardwax Oil. For more information please email us at: sales@signaturehardwoods.com
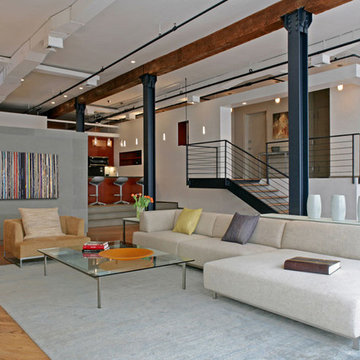
Niemand
Golden Memories
Photography o Dibond and Resin
他の地域にあるラグジュアリーな広いインダストリアルスタイルのおしゃれなリビングの写真
他の地域にあるラグジュアリーな広いインダストリアルスタイルのおしゃれなリビングの写真

Open concept kitchen and living area
カンザスシティにあるラグジュアリーな巨大なインダストリアルスタイルのおしゃれなリビングロフト (グレーの壁、コンクリートの床、壁掛け型テレビ、グレーの床、表し梁、レンガ壁) の写真
カンザスシティにあるラグジュアリーな巨大なインダストリアルスタイルのおしゃれなリビングロフト (グレーの壁、コンクリートの床、壁掛け型テレビ、グレーの床、表し梁、レンガ壁) の写真
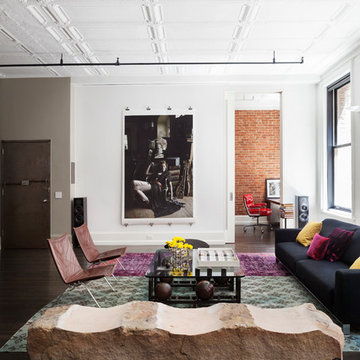
Ariadna Bufi
ニューヨークにあるラグジュアリーな広いインダストリアルスタイルのおしゃれな応接間 (白い壁、濃色無垢フローリング) の写真
ニューヨークにあるラグジュアリーな広いインダストリアルスタイルのおしゃれな応接間 (白い壁、濃色無垢フローリング) の写真
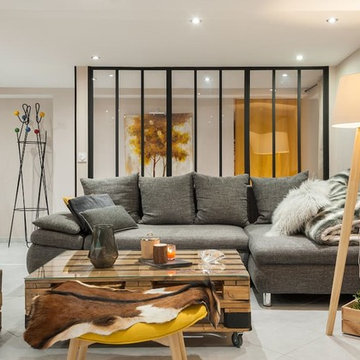
Un bel espace salon pour des soirées cocooning ou entre amis. Un canapé lit offrant un couchage supplémentaire à ce loft.
他の地域にあるラグジュアリーな広いインダストリアルスタイルのおしゃれなLDK (ベージュの壁、セラミックタイルの床、暖炉なし、白い床) の写真
他の地域にあるラグジュアリーな広いインダストリアルスタイルのおしゃれなLDK (ベージュの壁、セラミックタイルの床、暖炉なし、白い床) の写真

We were commissioned to create a contemporary single-storey dwelling with four bedrooms, three main living spaces, gym and enough car spaces for up to 8 vehicles/workshop.
Due to the slope of the land the 8 vehicle garage/workshop was placed in a basement level which also contained a bathroom and internal lift shaft for transporting groceries and luggage.
The owners had a lovely northerly aspect to the front of home and their preference was to have warm bedrooms in winter and cooler living spaces in summer. So the bedrooms were placed at the front of the house being true north and the livings areas in the southern space. All living spaces have east and west glazing to achieve some sun in winter.
Being on a 3 acre parcel of land and being surrounded by acreage properties, the rear of the home had magical vista views especially to the east and across the pastured fields and it was imperative to take in these wonderful views and outlook.
We were very fortunate the owners provided complete freedom in the design, including the exterior finish. We had previously worked with the owners on their first home in Dural which gave them complete trust in our design ability to take this home. They also hired the services of a interior designer to complete the internal spaces selection of lighting and furniture.
The owners were truly a pleasure to design for, they knew exactly what they wanted and made my design process very smooth. Hornsby Council approved the application within 8 weeks with no neighbor objections. The project manager was as passionate about the outcome as I was and made the building process uncomplicated and headache free.
![Casa VG_Loft metropolitano a Flatiron che scommette sul Made in Italy [200mq]](https://st.hzcdn.com/fimgs/f6c120660001a214_3837-w360-h360-b0-p0--.jpg)
Una famiglia che vive e lavora a Manhattan.
LEI affida l’incarico al nostro studio, malgrado la distanza, perché vuole un appartamento originale, che parli italiano, per il design e per piccoli accorgimenti funzionali e di fruizione.
LUI ci chiede una casa che conservi gli elementi tipici del loft e la grande luminosità, pur salvaguardando la privacy.
NOI realizziamo un progetto che si fonda sullo sviluppo della cucina, perno della vita domestica statunitense, che diventa il dispositivo che definisce tutto l’intervento, inglobando gli spazi di servizio.
Il risultato è un loft che conserva il fascino proprio di questa tipologia abitativa ma nella distribuzione degli spazi, nella scelta dei materiali e degli elementi di arredo, nelle pareti e nei soffitti originali in mattoni dipinti di bianco rivela un carattere decisamente domestico.
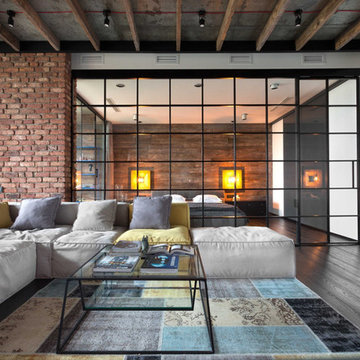
Ремонт квартир класса люкс в Самаре
от 4000 руб.кв. м. “Под ключ”
Элитный ремонт,люкс класса, премиум класс и т.д. – это сочетание оригинального проекта, высококачественных материалов и безупречного исполнения всех работ. Здесь применяются только самые лучшие технологии и оригинальный подход.
Работы обычно включаемые в люкс ремонт квартир:
Разработка дизайн проекта квартиры
Перепланировка квартиры, шумоизоляция и утепление стен
Штукатурка стен гипсовой штукатуркой по маякам
Полная замена электрики
Полная разводка сантехники
Устройство вентиляции и кондиционирования квартиры
Укладка массивной доски на пол или паркета
Поклейка дорогих обоев
Устанавливаются двери из натурального дерева
Установка калонн , пилонов и карнизов из гипса
Плиточные , мозаичные работы, работа с высококачественным кафелем
В ремонте класса люкс все работы должны быть выполнены только одним подрядчиком
Декоративные штукатурки,и краски
И многие другие работы.

デトロイトにあるラグジュアリーな広いインダストリアルスタイルのおしゃれなリビング (ベージュの壁、コンクリートの床、標準型暖炉、石材の暖炉まわり、壁掛け型テレビ) の写真
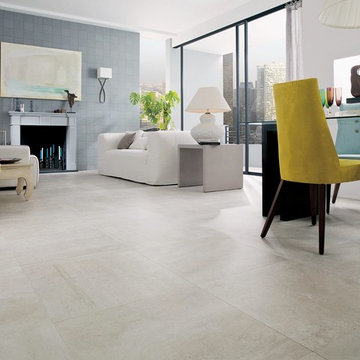
Rodano Caliza - Available at Ceramo Tiles
The Rodano range is an excellent alternative to concrete, replicating the design and etchings of raw cement, available in wall and floor.
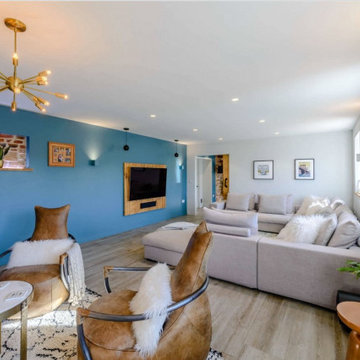
Living room with porcelain floor tiles, flat screen TV with hanging pendant speakers, brass astral pendant light, scaffold pole and leather tub chairs, giant 'U' shape sofa, brick and flint wall reveal with LED strip lighting, box wall uplights and home automation system
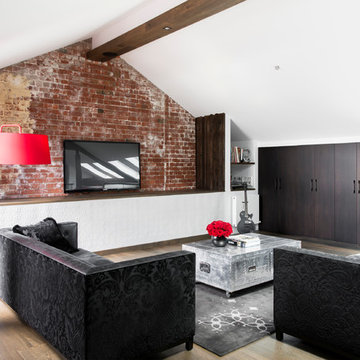
Residential Interior design project by Camilla Molders Design featuring custom made rug designed by Camilla Molders
メルボルンにあるラグジュアリーな広いインダストリアルスタイルのおしゃれなリビング (白い壁、無垢フローリング、壁掛け型テレビ、黒いソファ) の写真
メルボルンにあるラグジュアリーな広いインダストリアルスタイルのおしゃれなリビング (白い壁、無垢フローリング、壁掛け型テレビ、黒いソファ) の写真

The home boasts an industrial-inspired interior, featuring soaring ceilings with tension rod trusses, floor-to-ceiling windows flooding the space with natural light, and aged oak floors that exude character. Custom cabinetry blends seamlessly with the design, offering both functionality and style. At the heart of it all is a striking, see-through glass fireplace, a captivating focal point that bridges modern sophistication with rugged industrial elements. Together, these features create a harmonious balance of raw and refined, making this home a design masterpiece.
Martin Bros. Contracting, Inc., General Contractor; Helman Sechrist Architecture, Architect; JJ Osterloo Design, Designer; Photography by Marie Kinney.
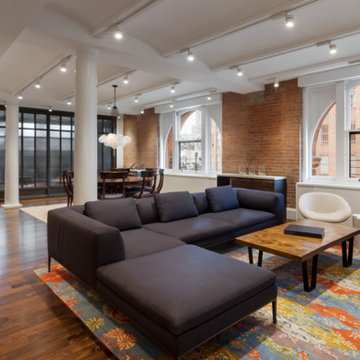
White lacquer radiator covers
ニューヨークにあるラグジュアリーな広いインダストリアルスタイルのおしゃれなリビングロフト (ミュージックルーム、白い壁、濃色無垢フローリング、暖炉なし、テレビなし) の写真
ニューヨークにあるラグジュアリーな広いインダストリアルスタイルのおしゃれなリビングロフト (ミュージックルーム、白い壁、濃色無垢フローリング、暖炉なし、テレビなし) の写真
ラグジュアリーな巨大な、広いインダストリアルスタイルのリビングの写真
1
