インダストリアルスタイルの家事室 (エプロンフロントシンク、アンダーカウンターシンク) の写真
並び替え:今日の人気順
写真 1〜10 枚目(全 10 枚)

シカゴにある高級な広いインダストリアルスタイルのおしゃれな家事室 (ll型、エプロンフロントシンク、シェーカースタイル扉のキャビネット、ヴィンテージ仕上げキャビネット、クオーツストーンカウンター、グレーのキッチンパネル、レンガのキッチンパネル、白い壁、セラミックタイルの床、白い床、白いキッチンカウンター、レンガ壁) の写真
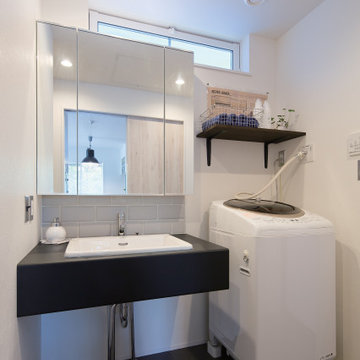
白と黒のツートーンですっきりとシックに仕上げたサニタリールーム。大きな三面鏡の下にはタイルで空間デザインにアクセントを。高い位置に明かり窓をつくり、洗面台の下に収納を設けずに空けておくことで圧迫感をなくし、スッキリとした空間に仕上げました。
東京都下にある低価格の小さなインダストリアルスタイルのおしゃれな家事室 (I型、アンダーカウンターシンク、オープンシェルフ、黒いキャビネット、人工大理石カウンター、白い壁、磁器タイルの床、グレーの床) の写真
東京都下にある低価格の小さなインダストリアルスタイルのおしゃれな家事室 (I型、アンダーカウンターシンク、オープンシェルフ、黒いキャビネット、人工大理石カウンター、白い壁、磁器タイルの床、グレーの床) の写真
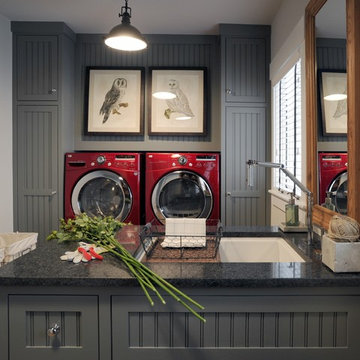
Fancy Design Ideas Of Laundry Room Organizer With White Washer And Dryer Also Brown Wall Mounted Storage Racks Also White Transparant Storage Trays As Well As Utility Closet Organization Ideas Also Laundry Room Organizers And Storage
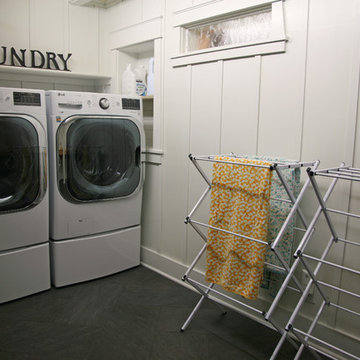
Perfect laundry space...
ミルウォーキーにあるお手頃価格の小さなインダストリアルスタイルのおしゃれな家事室 (I型、アンダーカウンターシンク、木材カウンター、白い壁、セラミックタイルの床、左右配置の洗濯機・乾燥機) の写真
ミルウォーキーにあるお手頃価格の小さなインダストリアルスタイルのおしゃれな家事室 (I型、アンダーカウンターシンク、木材カウンター、白い壁、セラミックタイルの床、左右配置の洗濯機・乾燥機) の写真

A pocket door preserves space and provides access to this narrow laundry room. The washer and dryer are topped by a wooden counter top to make folding laundry easy. Custom cabinetry was installed for ample storage.
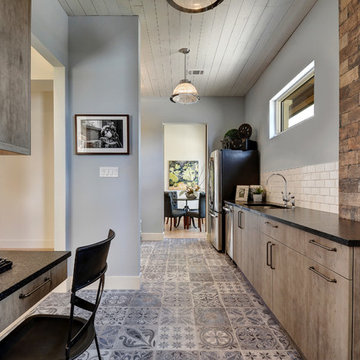
Allison Cartwright
オースティンにある高級な広いインダストリアルスタイルのおしゃれな家事室 (ll型、アンダーカウンターシンク、フラットパネル扉のキャビネット、御影石カウンター、青い壁、磁器タイルの床、左右配置の洗濯機・乾燥機、グレーのキャビネット) の写真
オースティンにある高級な広いインダストリアルスタイルのおしゃれな家事室 (ll型、アンダーカウンターシンク、フラットパネル扉のキャビネット、御影石カウンター、青い壁、磁器タイルの床、左右配置の洗濯機・乾燥機、グレーのキャビネット) の写真

From little things, big things grow. This project originated with a request for a custom sofa. It evolved into decorating and furnishing the entire lower floor of an urban apartment. The distinctive building featured industrial origins and exposed metal framed ceilings. Part of our brief was to address the unfinished look of the ceiling, while retaining the soaring height. The solution was to box out the trimmers between each beam, strengthening the visual impact of the ceiling without detracting from the industrial look or ceiling height.
We also enclosed the void space under the stairs to create valuable storage and completed a full repaint to round out the building works. A textured stone paint in a contrasting colour was applied to the external brick walls to soften the industrial vibe. Floor rugs and window treatments added layers of texture and visual warmth. Custom designed bookshelves were created to fill the double height wall in the lounge room.
With the success of the living areas, a kitchen renovation closely followed, with a brief to modernise and consider functionality. Keeping the same footprint, we extended the breakfast bar slightly and exchanged cupboards for drawers to increase storage capacity and ease of access. During the kitchen refurbishment, the scope was again extended to include a redesign of the bathrooms, laundry and powder room.
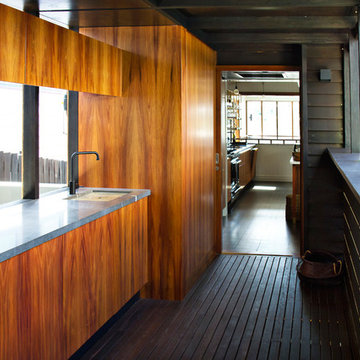
ブリスベンにあるインダストリアルスタイルのおしゃれな家事室 (I型、アンダーカウンターシンク、フラットパネル扉のキャビネット、中間色木目調キャビネット、御影石カウンター、濃色無垢フローリング、上下配置の洗濯機・乾燥機、黒い床、グレーのキッチンカウンター) の写真

2階に上がった先にすぐ見える洗面コーナー、脱衣スペース、浴室へとつながる動線。全体が室内干しコーナーにもなっている機能的な場所です。造作の洗面コーナーに貼ったハニカム柄のタイルは奥様のお気に入りです。
東京都下にあるお手頃価格の中くらいなインダストリアルスタイルのおしゃれな家事室 (I型、アンダーカウンターシンク、オープンシェルフ、茶色いキャビネット、木材カウンター、白い壁、無垢フローリング、茶色い床、茶色いキッチンカウンター、クロスの天井、壁紙) の写真
東京都下にあるお手頃価格の中くらいなインダストリアルスタイルのおしゃれな家事室 (I型、アンダーカウンターシンク、オープンシェルフ、茶色いキャビネット、木材カウンター、白い壁、無垢フローリング、茶色い床、茶色いキッチンカウンター、クロスの天井、壁紙) の写真
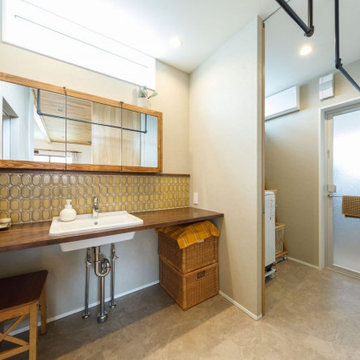
洗面室は雰囲気を変えて、レトロモダンなタイルや、Aさんがインターネットで見つけた特注のミラーキャビネットを設置。「私たちのこだわりにとことん対応してくれ、持ち込みにも柔軟に応じてくれました!」とAさんはニッコリ。
東京23区にある高級な中くらいなインダストリアルスタイルのおしゃれな家事室 (I型、アンダーカウンターシンク、オープンシェルフ、茶色いキャビネット、木材カウンター、白い壁、磁器タイルの床、ベージュの床、茶色いキッチンカウンター、クロスの天井、壁紙) の写真
東京23区にある高級な中くらいなインダストリアルスタイルのおしゃれな家事室 (I型、アンダーカウンターシンク、オープンシェルフ、茶色いキャビネット、木材カウンター、白い壁、磁器タイルの床、ベージュの床、茶色いキッチンカウンター、クロスの天井、壁紙) の写真
インダストリアルスタイルの家事室 (エプロンフロントシンク、アンダーカウンターシンク) の写真
1