高級なインダストリアルスタイルのランドリールーム (グレーの壁) の写真
絞り込み:
資材コスト
並び替え:今日の人気順
写真 1〜5 枚目(全 5 枚)
1/4
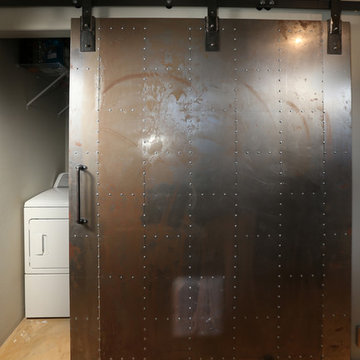
Full Home Renovation and Addition. Industrial Artist Style.
We removed most of the walls in the existing house and create a bridge to the addition over the detached garage. We created an very open floor plan which is industrial and cozy. Both bathrooms and the first floor have cement floors with a specialty stain, and a radiant heat system. We installed a custom kitchen, custom barn doors, custom furniture, all new windows and exterior doors. We loved the rawness of the beams and added corrugated tin in a few areas to the ceiling. We applied American Clay to many walls, and installed metal stairs. This was a fun project and we had a blast!
Tom Queally Photography
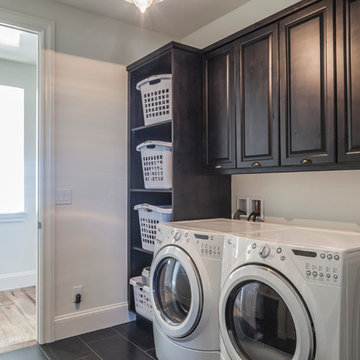
Lou Costy
他の地域にある高級な中くらいなインダストリアルスタイルのおしゃれな洗濯室 (I型、レイズドパネル扉のキャビネット、グレーの壁、磁器タイルの床、左右配置の洗濯機・乾燥機、濃色木目調キャビネット) の写真
他の地域にある高級な中くらいなインダストリアルスタイルのおしゃれな洗濯室 (I型、レイズドパネル扉のキャビネット、グレーの壁、磁器タイルの床、左右配置の洗濯機・乾燥機、濃色木目調キャビネット) の写真
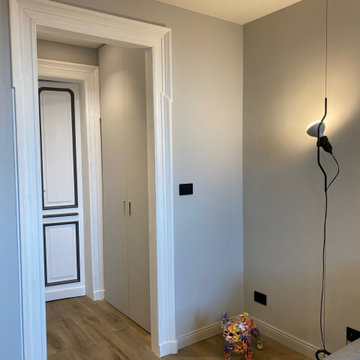
Tra il living e la camera da letto è stato creato un disimpegno con al suo interno un ripostiglio/lavanderia. Al suo interno sono stati installati una lavatrice ed una boiserie di Zemma con mensole per il contenimento di detersivi e biancheria. Le ante sono state acquistate grezze e poi smaltate in colore grigio opaco come il resto delle pareti
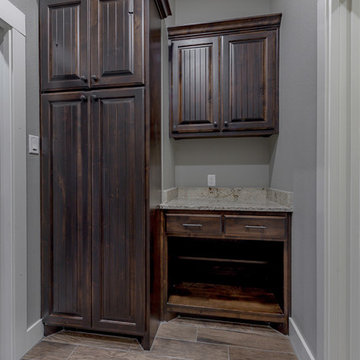
michelle yeatts
他の地域にある高級な小さなインダストリアルスタイルのおしゃれな家事室 (ll型、スロップシンク、レイズドパネル扉のキャビネット、濃色木目調キャビネット、御影石カウンター、グレーの壁、セラミックタイルの床、左右配置の洗濯機・乾燥機、茶色い床) の写真
他の地域にある高級な小さなインダストリアルスタイルのおしゃれな家事室 (ll型、スロップシンク、レイズドパネル扉のキャビネット、濃色木目調キャビネット、御影石カウンター、グレーの壁、セラミックタイルの床、左右配置の洗濯機・乾燥機、茶色い床) の写真
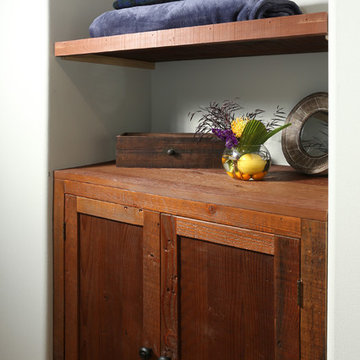
Full Home Renovation and Addition. Industrial Artist Style.
We removed most of the walls in the existing house and create a bridge to the addition over the detached garage. We created an very open floor plan which is industrial and cozy. Both bathrooms and the first floor have cement floors with a specialty stain, and a radiant heat system. We installed a custom kitchen, custom barn doors, custom furniture, all new windows and exterior doors. We loved the rawness of the beams and added corrugated tin in a few areas to the ceiling. We applied American Clay to many walls, and installed metal stairs. This was a fun project and we had a blast!
Tom Queally Photography
高級なインダストリアルスタイルのランドリールーム (グレーの壁) の写真
1