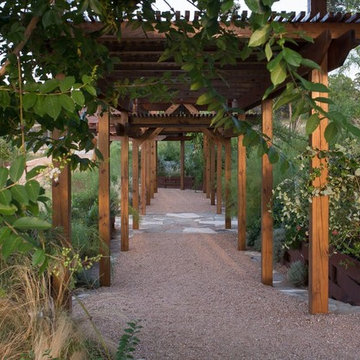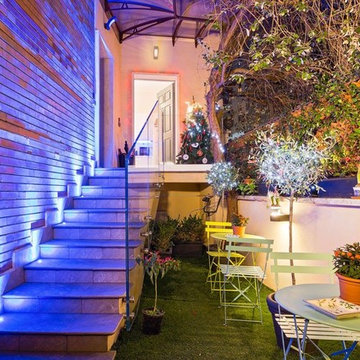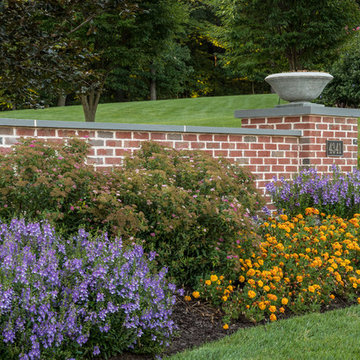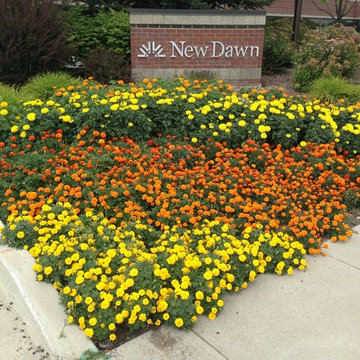インダストリアルスタイルの整形庭園 (屋外コート) の写真
絞り込み:
資材コスト
並び替え:今日の人気順
写真 1〜20 枚目(全 172 枚)
1/4
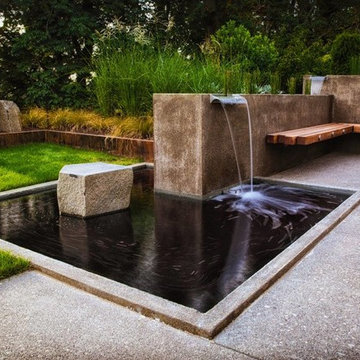
Poured concrete three tiered double spillway coated with a polyurea liner, filled with river rock and planted horsetail reeds. Cantilevered batu wood bench attached.
D. Leonidas Photography
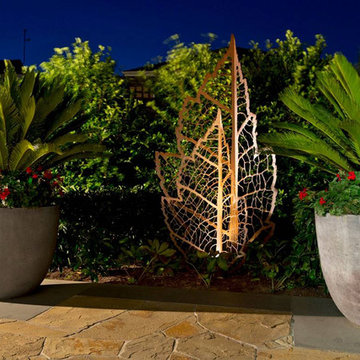
'Leaf Fold' metal artwork in the garden by Entanglements metal art. Image courtesy of Franklin Landscapes. Easy garden ideas for your backyard.
メルボルンにあるお手頃価格の小さなインダストリアルスタイルのおしゃれな庭 (日向、天然石敷き) の写真
メルボルンにあるお手頃価格の小さなインダストリアルスタイルのおしゃれな庭 (日向、天然石敷き) の写真
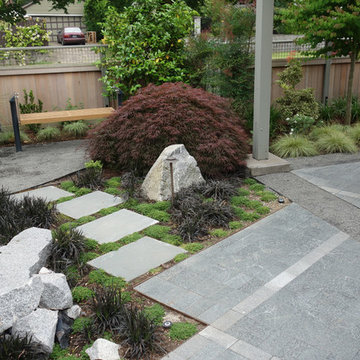
Corner lot
ポートランドにある高級な中くらいな、夏のインダストリアルスタイルのおしゃれな庭 (半日向、コンクリート敷き ) の写真
ポートランドにある高級な中くらいな、夏のインダストリアルスタイルのおしゃれな庭 (半日向、コンクリート敷き ) の写真
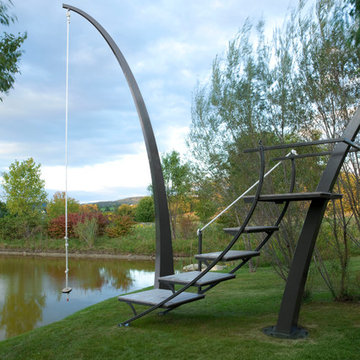
The elegance of the swing makes it into a sculptural element in the landscape
Photo by Peter Margonelli
ワシントンD.C.にある夏のインダストリアルスタイルのおしゃれな裏庭 (屋外コート、屋外遊具、半日向) の写真
ワシントンD.C.にある夏のインダストリアルスタイルのおしゃれな裏庭 (屋外コート、屋外遊具、半日向) の写真
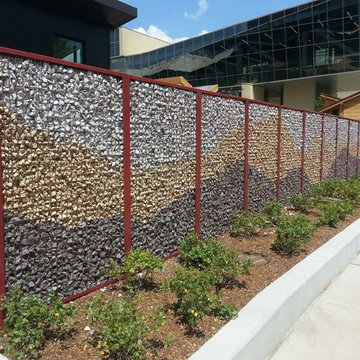
University of Chicago Child Care Center uses an ECO-ROCK™ Wall System filled with colorful rocks.
タンパにあるお手頃価格の中くらいなインダストリアルスタイルのおしゃれな庭 (擁壁、砂利舗装) の写真
タンパにあるお手頃価格の中くらいなインダストリアルスタイルのおしゃれな庭 (擁壁、砂利舗装) の写真
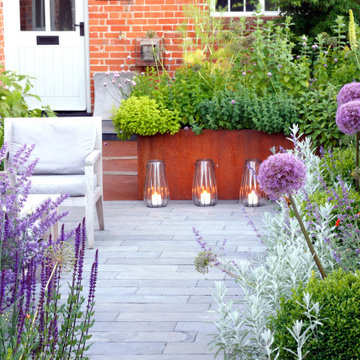
Paying homage to the foundry and its history we have implemented lots of wonderful weathering corten steel in strong geometric wedges. Someone said 'its a bit rusty', we hope you like it, its a rich and developing patina that gets warmer in colour with age and works contextually with the original use of the building. We have designed a garden for a victorian foundry in Walsingham in North Norfolk converted into holiday cottages in the last decade. The foundry originally founded in 1809, making iron castings for farming industry, war casualties ended the male line and so in 1918 it was sold to the Wright family and they continued to trade until 1932, the depression caused its closure. In 1938 it was purchased by the Barnhams who made agricultural implements, pumps, firebowls, backplates, stokers, grates and ornamental fire baskets............ and so we have paid homage to the foundry and its history and implemented lots of wonderful weathering steel. The planting palette inlcudes large leafy hostas, ferns, grasses, hydrangeas and a mix of purple and yellow with a sprinkling of orange perennials.
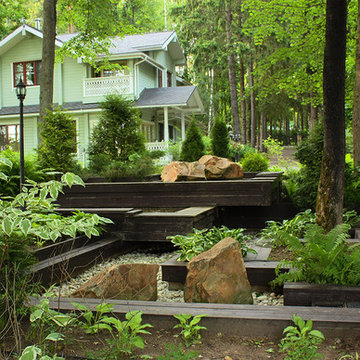
Три уровня искусственного водоема Лофт пересекаются, создавая водный каскад.
Автор проекта ландшафтного дизайна - Алена Арсеньева. Реализация проекта и ведение работ - Владимир Чичмарь
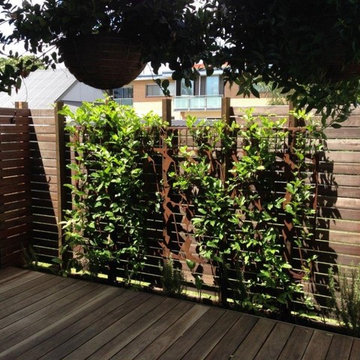
These laser cut metal screens have been attached to the walls of this courtyard, creating a lovely vertical garden.
ブリスベンにある小さなインダストリアルスタイルのおしゃれな中庭 (屋外コート、日陰、デッキ材舗装) の写真
ブリスベンにある小さなインダストリアルスタイルのおしゃれな中庭 (屋外コート、日陰、デッキ材舗装) の写真

For a family who believes fitness is not only an essential part of life but also a fun opportunity for the whole family to connect, build and achieve greatness together there is nothing better than a custom designed obstacle course right in your back yard.
THEME
The theme of this half mile trail through the woods is evident in the fun, creative and all-inclusive obstacles hidden in the natural flow of the land around this amazing family home. The course was created with adults and children, advanced and beginner athletes, competitive and entertaining events all accounted for. Each of the 13 obstacles was designed to be challenging no matter the size, skill or ability of the athlete lucky enough to run the course.
FOCUS
The focus for this family was to create an outdoor adventure that could be an athletic, social and personal outlet for their entire family while maintaining the natural beauty of the landscape and without altering the sweeping views from the home. The large scale of the challenging obstacles is camouflaged within the landscape using the rolling hills and mature trees as a natural curtain in every season. The beauty of the course does not diminish the functional and demanding nature of the obstacles which are designed to focus on multiple strength, agility, and cardio fitness abilities and intensities.
STORAGE
The start of the trail includes a raised training area offering a dedicated space clear from the ground to place bags, mats and other equipment used during the run. A small all-terrain storage cart was provided for use with 6 yoga mats, 3 medicine balls of various weights, rings, sprinting cones, and a large digital timer to record laps.
GROWTH
The course was designed to provide an athletic and fun challenge for children, teens and adults no matter their experience or athletic prowess. This course offers competitive athletes a challenge and budding athletes an opportunity to experience and ignite their passion for physical activity. Initially the concept for the course was focused on the youngest of the family however as the design grew so did the obstacles and now it is a true family experience that will meet their adapting needs for years. Each obstacle is paired with an instructional sign directing the runners in proper use of the obstacle, adaptations for skill levels and tips on form. These signs are all customized for this course and are printed on metal to ensure they last for many years.
SAFETY
Safety is crucial for all physical activity and an obstacle course of this scale presents unique safety concerns. Children should always be supervised when participating in an adventure on the course however additional care was paid to details on the course to ensure everyone has a great time. All of the course obstacles have been created with pressure treated lumber that will withstand the seasonal poundings. All footer pilings that support obstacles have been placed into the ground between 3 to 4 feet (.9 to 1.2 meters) and each piling has 2 to 3 bags of concrete (totaling over 90 bags used throughout the course) ensuring stability of the structure and safety of the participants. Additionally, all obstacle lumber has been given rounded corners and sanded down offering less splintering and more time for everyone to enjoy the course.
This athletic and charismatic family strives to incorporate a healthy active lifestyle into their daily life and this obstacle course offers their family an opportunity to strengthen themselves and host some memorable and active events at their amazing home.
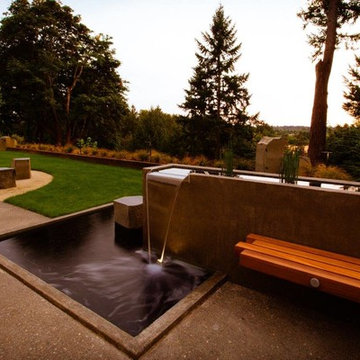
Poured concrete three tiered double spillway coated with a polyurea liner, filled with river rock and planted horsetail reeds. Cantilevered batu wood bench attached.
D. Leonidas Photography
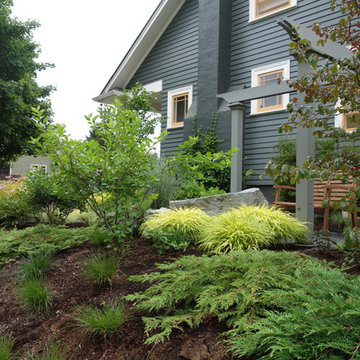
Corner lot
ポートランドにあるラグジュアリーな中くらいな、夏のインダストリアルスタイルのおしゃれな庭 (日陰、コンクリート敷き ) の写真
ポートランドにあるラグジュアリーな中くらいな、夏のインダストリアルスタイルのおしゃれな庭 (日陰、コンクリート敷き ) の写真
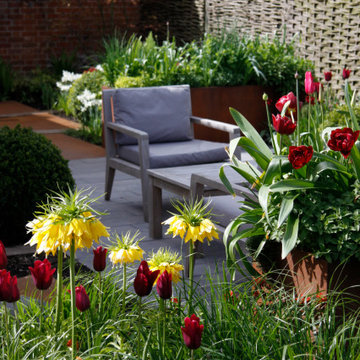
Paying homage to the foundry and its history we have implemented lots of wonderful weathering corten steel in strong geometric wedges. Someone said 'its a bit rusty', we hope you like it, its a rich and developing patina that gets warmer in colour with age and works contextually with the original use of the building. We have designed a garden for a victorian foundry in Walsingham in North Norfolk converted into holiday cottages in the last decade. The foundry originally founded in 1809, making iron castings for farming industry, war casualties ended the male line and so in 1918 it was sold to the Wright family and they continued to trade until 1932, the depression caused its closure. In 1938 it was purchased by the Barnhams who made agricultural implements, pumps, firebowls, backplates, stokers, grates and ornamental fire baskets............ and so we have paid homage to the foundry and its history and implemented lots of wonderful weathering steel. The planting palette inlcudes large leafy hostas, ferns, grasses, hydrangeas and a mix of purple and yellow with a sprinkling of orange perennials.
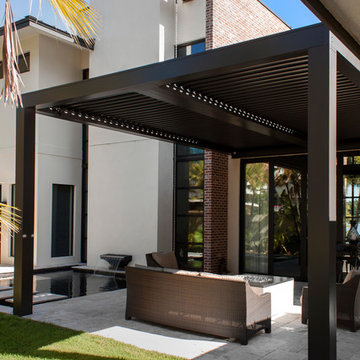
Simple, clean design.
オーランドにあるお手頃価格の広い、夏のインダストリアルスタイルのおしゃれな庭 (ファイヤーピット、日陰、天然石敷き) の写真
オーランドにあるお手頃価格の広い、夏のインダストリアルスタイルのおしゃれな庭 (ファイヤーピット、日陰、天然石敷き) の写真
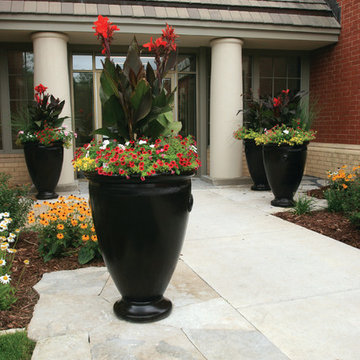
This was a fun project to be part of with a local landscape company in Minneapolis! This client (owner) of this commercial building definitely has a style for architecture design. The unique style of this building let us create a warm inviting space using large concrete planters from Gardenstone and custom metal fencing from a local metal company, called MetalSmith's.
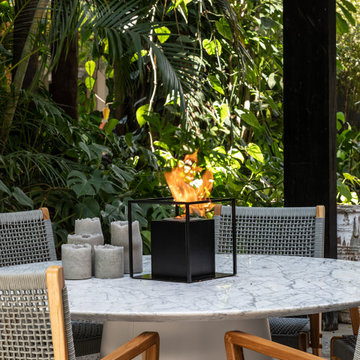
Portable Ecofireplace with weathering Corten steel encasing. Thermal insulation made of rock wool bases and refractory tape applied to the burner.
マイアミにあるラグジュアリーな巨大なインダストリアルスタイルのおしゃれな庭 (屋外暖炉、半日向) の写真
マイアミにあるラグジュアリーな巨大なインダストリアルスタイルのおしゃれな庭 (屋外暖炉、半日向) の写真
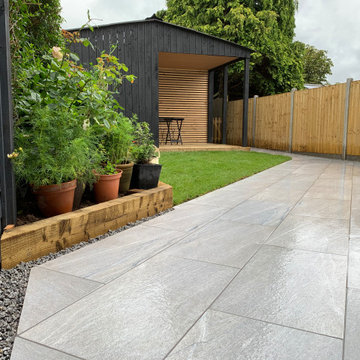
Urban Gardener designs always make best use of the existing space; with that in mind, the patio is formed along a natural desire line, making the space flow well.
インダストリアルスタイルの整形庭園 (屋外コート) の写真
1
