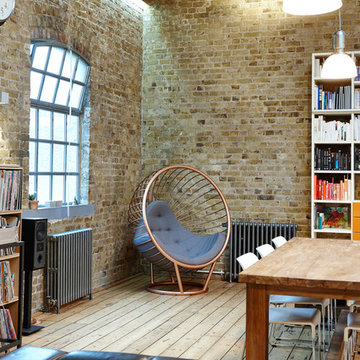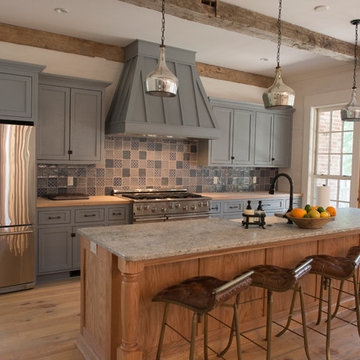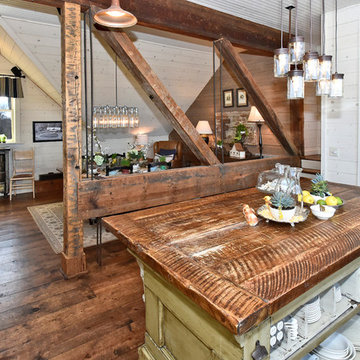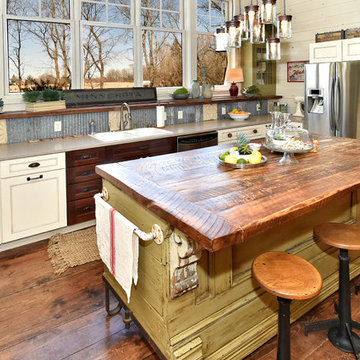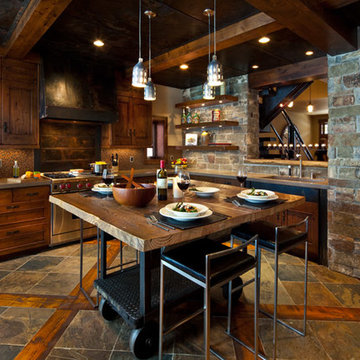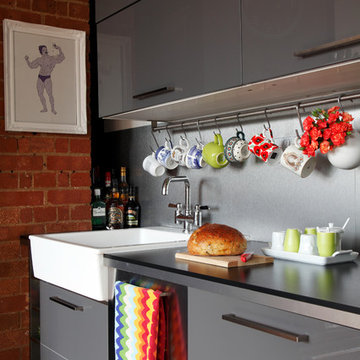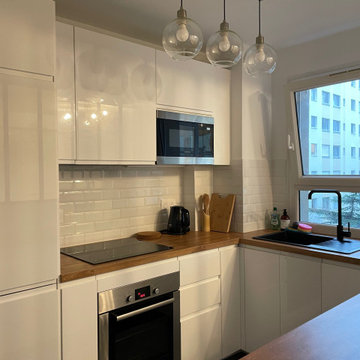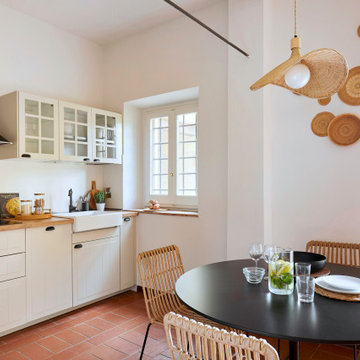インダストリアルスタイルのキッチンの写真
並び替え:今日の人気順
写真 2501〜2520 枚目(全 34,734 枚)

Modern industrial minimal kitchen in with stainless steel cupboard doors, LED multi-light pendant over a central island. Island table shown here extended to increase the entertaining space, up to five people can be accommodated. Island table made from metal with a composite silestone surface. Bright blue metal bar stools add colour to the monochrome scheme. White ceiling and concrete floor. The kitchen has an activated carbon water filtration system and LPG gas stove, LED pendant lights, ceiling fan and cross ventilation to minimize the use of A/C. Bi-fold doors.
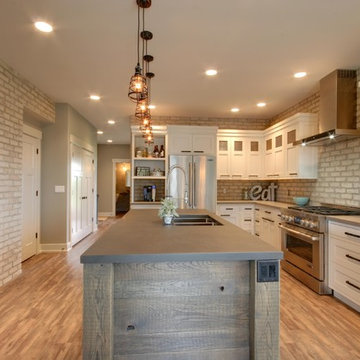
Terrian Photo
グランドラピッズにある高級な中くらいなインダストリアルスタイルのおしゃれなキッチン (アンダーカウンターシンク、落し込みパネル扉のキャビネット、白いキャビネット、コンクリートカウンター、シルバーの調理設備、クッションフロア) の写真
グランドラピッズにある高級な中くらいなインダストリアルスタイルのおしゃれなキッチン (アンダーカウンターシンク、落し込みパネル扉のキャビネット、白いキャビネット、コンクリートカウンター、シルバーの調理設備、クッションフロア) の写真
希望の作業にぴったりな専門家を見つけましょう
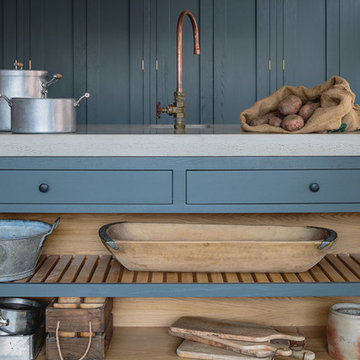
Farrow & Ball Down Pipe painted oak cabinets in an industrial shaker style showroom kitchen. The island has a polished concrete worktop and open shelving with slatted wood. The hanging industrial pendant lights from Original BTC and the bespoke copper tap adds continuity to the space. The floors are made from reclaimed scaffold planks.
Photography - Brett Charles
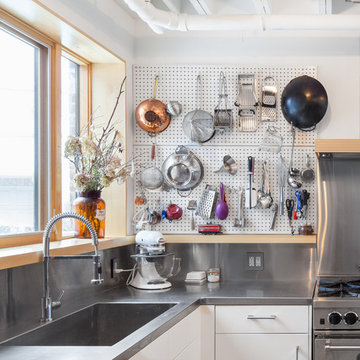
Drawing from one of the owner's experience as a chef, the kitchen is inspired by a commercial kitchen. Walls of durable metal pegboard embody the project's authentic approach in which the tools of everyday life are displayed as objects, while simultaneously making kitchen utensils convenient to use.
Photo by Scott Norsworthy
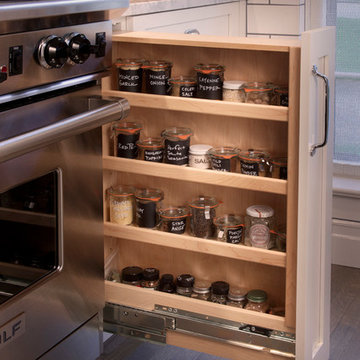
This Spice Pull-out is conveniently placed next to the cook top so spices are easy to reach while cooking.
Kitchen Designed by Galen Clemmer of Kountry Kraft
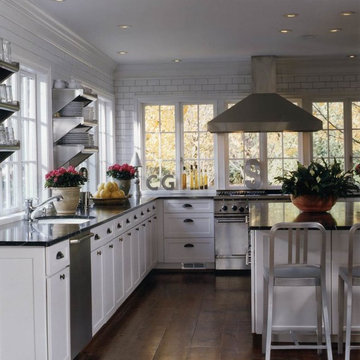
The kitchen is floored in wide-plank heart pine, antiqued to make the wood look old. Counters are soapstone. The utilitarian stainless shelving is restaurant-supply quality right "out of the box."
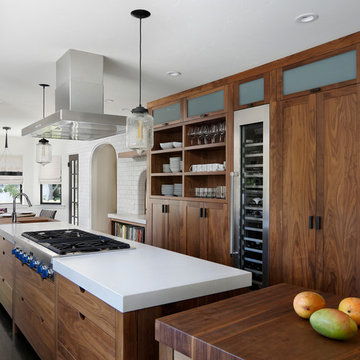
Bernard Andre
サンフランシスコにあるラグジュアリーな中くらいなインダストリアルスタイルのおしゃれなキッチン (フラットパネル扉のキャビネット、中間色木目調キャビネット、シルバーの調理設備、濃色無垢フローリング、アンダーカウンターシンク、クオーツストーンカウンター、白いキッチンパネル、サブウェイタイルのキッチンパネル、茶色い床) の写真
サンフランシスコにあるラグジュアリーな中くらいなインダストリアルスタイルのおしゃれなキッチン (フラットパネル扉のキャビネット、中間色木目調キャビネット、シルバーの調理設備、濃色無垢フローリング、アンダーカウンターシンク、クオーツストーンカウンター、白いキッチンパネル、サブウェイタイルのキッチンパネル、茶色い床) の写真
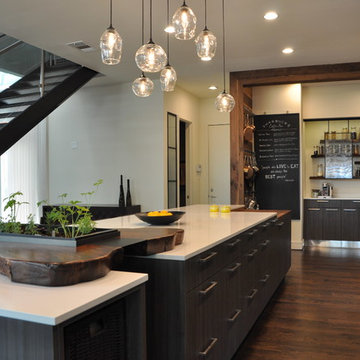
While this new home had an architecturally striking exterior, the home’s interior fell short in terms of true functionality and overall style. The most critical element in the home’s renovation was the kitchen and dining area, which needed careful attention to bring it to the level that suited the home and the homeowners. The concept and vision of Abby Smith, Abby Smith Design, was brought to life by collaboration with The Kitchen Source to elicit thoughtful space-planning and great attention to the necessary details.
Having trained in the culinary arts, the homeowner wanted a kitchen that “feels like a restaurant,” where guests can gather over great food, great wine, and truly feel comfortable in the open concept home. The use of natural materials, textures, and finishes beautifully contrasts the professional appliances and industrial elements sought after by the homeowners. The dining area addition, enclosed by windows, continues to vivify the organic elements and brings in ample natural light, enhancing the darker finishes.
This collaborative effort proved to be successful in producing a truly custom and elegant space that finally gave life to this modern home.
Photography - Lemuel Walsh
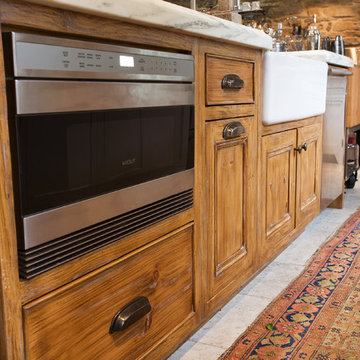
This project was a long labor of love. The clients adored this eclectic farm home from the moment they first opened the front door. They knew immediately as well that they would be making many careful changes to honor the integrity of its old architecture. The original part of the home is a log cabin built in the 1700’s. Several additions had been added over time. The dark, inefficient kitchen that was in place would not serve their lifestyle of entertaining and love of cooking well at all. Their wish list included large pro style appliances, lots of visible storage for collections of plates, silverware, and cookware, and a magazine-worthy end result in terms of aesthetics. After over two years into the design process with a wonderful plan in hand, construction began. Contractors experienced in historic preservation were an important part of the project. Local artisans were chosen for their expertise in metal work for one-of-a-kind pieces designed for this kitchen – pot rack, base for the antique butcher block, freestanding shelves, and wall shelves. Floor tile was hand chipped for an aged effect. Old barn wood planks and beams were used to create the ceiling. Local furniture makers were selected for their abilities to hand plane and hand finish custom antique reproduction pieces that became the island and armoire pantry. An additional cabinetry company manufactured the transitional style perimeter cabinetry. Three different edge details grace the thick marble tops which had to be scribed carefully to the stone wall. Cable lighting and lamps made from old concrete pillars were incorporated. The restored stone wall serves as a magnificent backdrop for the eye- catching hood and 60” range. Extra dishwasher and refrigerator drawers, an extra-large fireclay apron sink along with many accessories enhance the functionality of this two cook kitchen. The fabulous style and fun-loving personalities of the clients shine through in this wonderful kitchen. If you don’t believe us, “swing” through sometime and see for yourself! Matt Villano Photography

Cedar Lake, Wisconsin
Photos by Scott Witte
ミルウォーキーにあるインダストリアルスタイルのおしゃれなダイニングキッチン (シルバーの調理設備、ステンレスキャビネット、ステンレスカウンター、一体型シンク、フラットパネル扉のキャビネット、メタリックのキッチンパネル、メタルタイルのキッチンパネル) の写真
ミルウォーキーにあるインダストリアルスタイルのおしゃれなダイニングキッチン (シルバーの調理設備、ステンレスキャビネット、ステンレスカウンター、一体型シンク、フラットパネル扉のキャビネット、メタリックのキッチンパネル、メタルタイルのキッチンパネル) の写真

Eric Straudmeier
ロサンゼルスにあるインダストリアルスタイルのおしゃれなキッチン (ステンレスカウンター、一体型シンク、オープンシェルフ、白いキッチンパネル、石タイルのキッチンパネル、ステンレスキャビネット、シルバーの調理設備) の写真
ロサンゼルスにあるインダストリアルスタイルのおしゃれなキッチン (ステンレスカウンター、一体型シンク、オープンシェルフ、白いキッチンパネル、石タイルのキッチンパネル、ステンレスキャビネット、シルバーの調理設備) の写真

This project was a long labor of love. The clients adored this eclectic farm home from the moment they first opened the front door. They knew immediately as well that they would be making many careful changes to honor the integrity of its old architecture. The original part of the home is a log cabin built in the 1700’s. Several additions had been added over time. The dark, inefficient kitchen that was in place would not serve their lifestyle of entertaining and love of cooking well at all. Their wish list included large pro style appliances, lots of visible storage for collections of plates, silverware, and cookware, and a magazine-worthy end result in terms of aesthetics. After over two years into the design process with a wonderful plan in hand, construction began. Contractors experienced in historic preservation were an important part of the project. Local artisans were chosen for their expertise in metal work for one-of-a-kind pieces designed for this kitchen – pot rack, base for the antique butcher block, freestanding shelves, and wall shelves. Floor tile was hand chipped for an aged effect. Old barn wood planks and beams were used to create the ceiling. Local furniture makers were selected for their abilities to hand plane and hand finish custom antique reproduction pieces that became the island and armoire pantry. An additional cabinetry company manufactured the transitional style perimeter cabinetry. Three different edge details grace the thick marble tops which had to be scribed carefully to the stone wall. Cable lighting and lamps made from old concrete pillars were incorporated. The restored stone wall serves as a magnificent backdrop for the eye- catching hood and 60” range. Extra dishwasher and refrigerator drawers, an extra-large fireclay apron sink along with many accessories enhance the functionality of this two cook kitchen. The fabulous style and fun-loving personalities of the clients shine through in this wonderful kitchen. If you don’t believe us, “swing” through sometime and see for yourself! Matt Villano Photography
インダストリアルスタイルのキッチンの写真
126
