インダストリアルスタイルのキッチン (マルチカラーの床、一体型シンク) の写真
並び替え:今日の人気順
写真 1〜20 枚目(全 28 枚)

Cocina abierta con isla central, con pilar integrado, combinando color madera y blanco.
他の地域にある高級な広いインダストリアルスタイルのおしゃれなキッチン (一体型シンク、フラットパネル扉のキャビネット、中間色木目調キャビネット、人工大理石カウンター、白いキッチンパネル、シルバーの調理設備、セラミックタイルの床、マルチカラーの床、白いキッチンカウンター、三角天井) の写真
他の地域にある高級な広いインダストリアルスタイルのおしゃれなキッチン (一体型シンク、フラットパネル扉のキャビネット、中間色木目調キャビネット、人工大理石カウンター、白いキッチンパネル、シルバーの調理設備、セラミックタイルの床、マルチカラーの床、白いキッチンカウンター、三角天井) の写真

I built this on my property for my aging father who has some health issues. Handicap accessibility was a factor in design. His dream has always been to try retire to a cabin in the woods. This is what he got.
It is a 1 bedroom, 1 bath with a great room. It is 600 sqft of AC space. The footprint is 40' x 26' overall.
The site was the former home of our pig pen. I only had to take 1 tree to make this work and I planted 3 in its place. The axis is set from root ball to root ball. The rear center is aligned with mean sunset and is visible across a wetland.
The goal was to make the home feel like it was floating in the palms. The geometry had to simple and I didn't want it feeling heavy on the land so I cantilevered the structure beyond exposed foundation walls. My barn is nearby and it features old 1950's "S" corrugated metal panel walls. I used the same panel profile for my siding. I ran it vertical to math the barn, but also to balance the length of the structure and stretch the high point into the canopy, visually. The wood is all Southern Yellow Pine. This material came from clearing at the Babcock Ranch Development site. I ran it through the structure, end to end and horizontally, to create a seamless feel and to stretch the space. It worked. It feels MUCH bigger than it is.
I milled the material to specific sizes in specific areas to create precise alignments. Floor starters align with base. Wall tops adjoin ceiling starters to create the illusion of a seamless board. All light fixtures, HVAC supports, cabinets, switches, outlets, are set specifically to wood joints. The front and rear porch wood has three different milling profiles so the hypotenuse on the ceilings, align with the walls, and yield an aligned deck board below. Yes, I over did it. It is spectacular in its detailing. That's the benefit of small spaces.
Concrete counters and IKEA cabinets round out the conversation.
For those who could not live in a tiny house, I offer the Tiny-ish House.
Photos by Ryan Gamma
Staging by iStage Homes
Design assistance by Jimmy Thornton
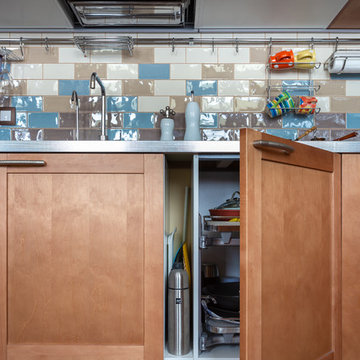
モスクワにある低価格の小さなインダストリアルスタイルのおしゃれなキッチン (一体型シンク、落し込みパネル扉のキャビネット、茶色いキャビネット、ステンレスカウンター、白いキッチンパネル、セラミックタイルのキッチンパネル、黒い調理設備、セラミックタイルの床、アイランドなし、マルチカラーの床、グレーのキッチンカウンター) の写真
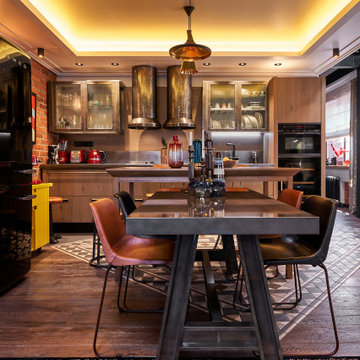
モスクワにある高級な中くらいなインダストリアルスタイルのおしゃれなキッチン (一体型シンク、フラットパネル扉のキャビネット、グレーのキャビネット、ステンレスカウンター、グレーのキッチンパネル、木材のキッチンパネル、黒い調理設備、セメントタイルの床、マルチカラーの床、グレーのキッチンカウンター、折り上げ天井) の写真
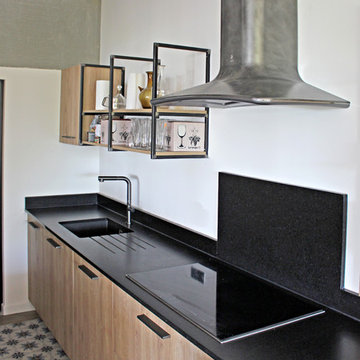
Cuisine au style industriel, finition des façades gamme Pembroke, plan de travail, crédence et coup d'éponge en granit noir, évier sous plan coordonné, étagères métal et bois, voici le menu pour cette création Morel typée et très réussie.
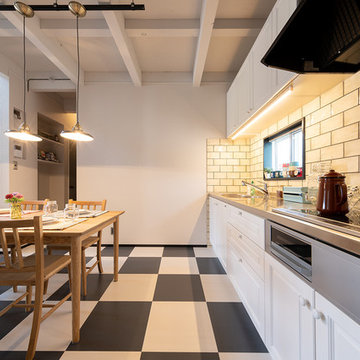
窓を開ければ大きなカバードポーチが広がり、趣味を謳歌出来るガレージがある。意味のある「無駄」を盛り込んで。「住むを楽しむ!!」に特化した家。「遊びのスペースが多い方が幸せなんだよ。」
他の地域にあるインダストリアルスタイルのおしゃれなペニンシュラキッチン (一体型シンク、レイズドパネル扉のキャビネット、白いキャビネット、ステンレスカウンター、マルチカラーの床) の写真
他の地域にあるインダストリアルスタイルのおしゃれなペニンシュラキッチン (一体型シンク、レイズドパネル扉のキャビネット、白いキャビネット、ステンレスカウンター、マルチカラーの床) の写真
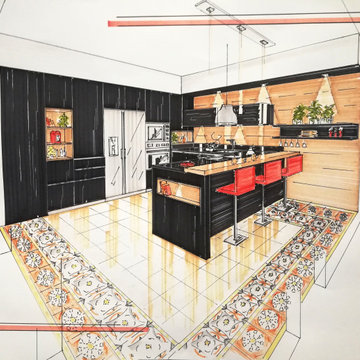
cuisine avec façade laquée noire mat anti tache, rayure et reflet, niche et habillage mural en stratifié bois fil horizontal, plan snack en vieux bois massif , plan de travail granit noir zimbabwé finition leather
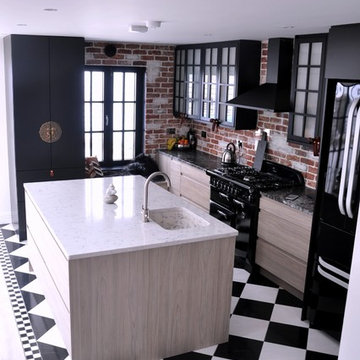
Elm wood handle less kitchen with handmade black painted maple. Reclaimed brass latch handles with quartz and granite mix. Red brick back wall feature.
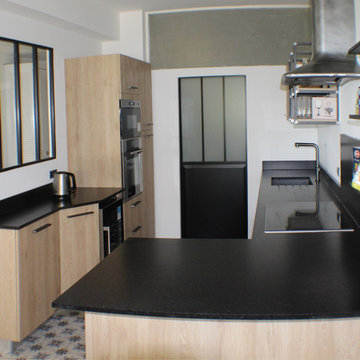
Cuisine au style industriel, finition des façades gamme Pembroke, plan de travail, crédence et coup d'éponge en granit noir, évier sous plan coordonné, étagères métal et bois, voici le menu pour cette création Morel typée et très réussie.
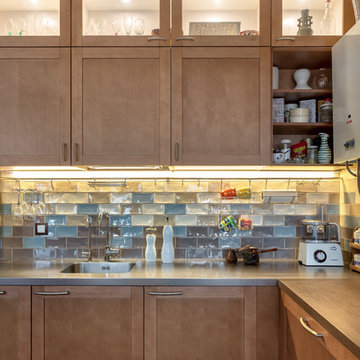
モスクワにある低価格の小さなインダストリアルスタイルのおしゃれなキッチン (一体型シンク、落し込みパネル扉のキャビネット、茶色いキャビネット、ステンレスカウンター、白いキッチンパネル、セラミックタイルのキッチンパネル、黒い調理設備、セラミックタイルの床、アイランドなし、マルチカラーの床、グレーのキッチンカウンター) の写真
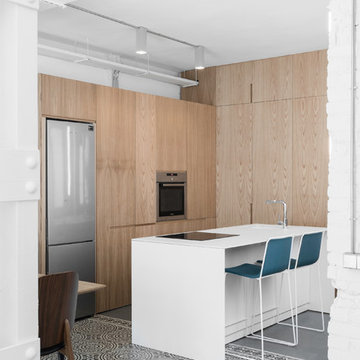
Joaquín Mosquera
マドリードにある中くらいなインダストリアルスタイルのおしゃれなキッチン (一体型シンク、フラットパネル扉のキャビネット、淡色木目調キャビネット、シルバーの調理設備、セラミックタイルの床、マルチカラーの床) の写真
マドリードにある中くらいなインダストリアルスタイルのおしゃれなキッチン (一体型シンク、フラットパネル扉のキャビネット、淡色木目調キャビネット、シルバーの調理設備、セラミックタイルの床、マルチカラーの床) の写真
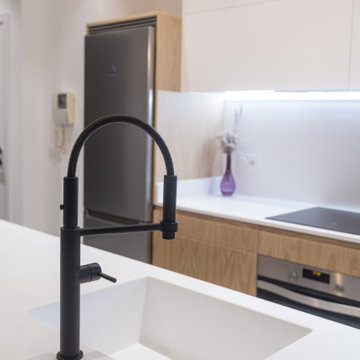
Cocina abierta con isla central, con pilar integrado, combinando color madera y blanco.
他の地域にある高級な広いインダストリアルスタイルのおしゃれなキッチン (一体型シンク、フラットパネル扉のキャビネット、中間色木目調キャビネット、人工大理石カウンター、白いキッチンパネル、シルバーの調理設備、セラミックタイルの床、マルチカラーの床、白いキッチンカウンター、三角天井) の写真
他の地域にある高級な広いインダストリアルスタイルのおしゃれなキッチン (一体型シンク、フラットパネル扉のキャビネット、中間色木目調キャビネット、人工大理石カウンター、白いキッチンパネル、シルバーの調理設備、セラミックタイルの床、マルチカラーの床、白いキッチンカウンター、三角天井) の写真
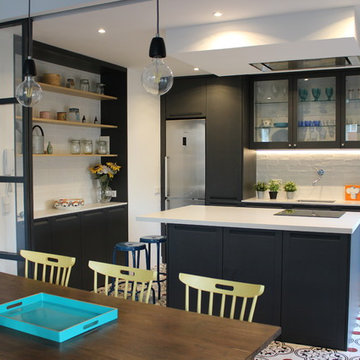
Increíble cocina en el centro de Madrid. Estilo industrial con un aire retro e informal. Combinación de baldosa hidráulica en el suelo simulando suelos antiguos con mobiliario de madera lacada en tonos grises. Puertas correderas de metal que permiten separar distintos ambientes
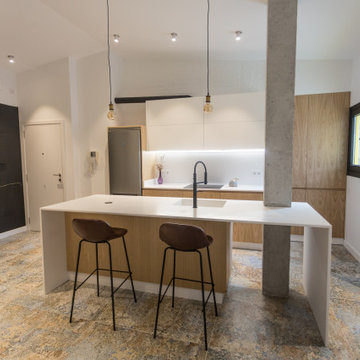
Cocina abierta con isla central, con pilar integrado, combinando color madera y blanco.
他の地域にある高級な広いインダストリアルスタイルのおしゃれなキッチン (一体型シンク、フラットパネル扉のキャビネット、中間色木目調キャビネット、人工大理石カウンター、白いキッチンパネル、シルバーの調理設備、セラミックタイルの床、マルチカラーの床、白いキッチンカウンター、三角天井) の写真
他の地域にある高級な広いインダストリアルスタイルのおしゃれなキッチン (一体型シンク、フラットパネル扉のキャビネット、中間色木目調キャビネット、人工大理石カウンター、白いキッチンパネル、シルバーの調理設備、セラミックタイルの床、マルチカラーの床、白いキッチンカウンター、三角天井) の写真

I built this on my property for my aging father who has some health issues. Handicap accessibility was a factor in design. His dream has always been to try retire to a cabin in the woods. This is what he got.
It is a 1 bedroom, 1 bath with a great room. It is 600 sqft of AC space. The footprint is 40' x 26' overall.
The site was the former home of our pig pen. I only had to take 1 tree to make this work and I planted 3 in its place. The axis is set from root ball to root ball. The rear center is aligned with mean sunset and is visible across a wetland.
The goal was to make the home feel like it was floating in the palms. The geometry had to simple and I didn't want it feeling heavy on the land so I cantilevered the structure beyond exposed foundation walls. My barn is nearby and it features old 1950's "S" corrugated metal panel walls. I used the same panel profile for my siding. I ran it vertical to match the barn, but also to balance the length of the structure and stretch the high point into the canopy, visually. The wood is all Southern Yellow Pine. This material came from clearing at the Babcock Ranch Development site. I ran it through the structure, end to end and horizontally, to create a seamless feel and to stretch the space. It worked. It feels MUCH bigger than it is.
I milled the material to specific sizes in specific areas to create precise alignments. Floor starters align with base. Wall tops adjoin ceiling starters to create the illusion of a seamless board. All light fixtures, HVAC supports, cabinets, switches, outlets, are set specifically to wood joints. The front and rear porch wood has three different milling profiles so the hypotenuse on the ceilings, align with the walls, and yield an aligned deck board below. Yes, I over did it. It is spectacular in its detailing. That's the benefit of small spaces.
Concrete counters and IKEA cabinets round out the conversation.
For those who cannot live tiny, I offer the Tiny-ish House.
Photos by Ryan Gamma
Staging by iStage Homes
Design Assistance Jimmy Thornton
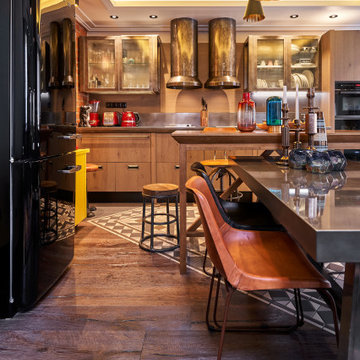
モスクワにある高級な中くらいなインダストリアルスタイルのおしゃれなキッチン (一体型シンク、フラットパネル扉のキャビネット、グレーのキャビネット、ステンレスカウンター、グレーのキッチンパネル、木材のキッチンパネル、黒い調理設備、セメントタイルの床、マルチカラーの床、グレーのキッチンカウンター、折り上げ天井) の写真
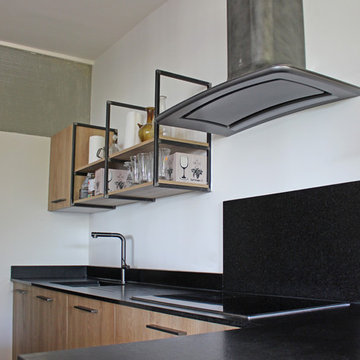
Cuisine au style industriel, finition des façades gamme Pembroke, plan de travail, crédence et coup d'éponge en granit noir, évier sous plan coordonné, étagères métal et bois, voici le menu pour cette création Morel typée et très réussie.
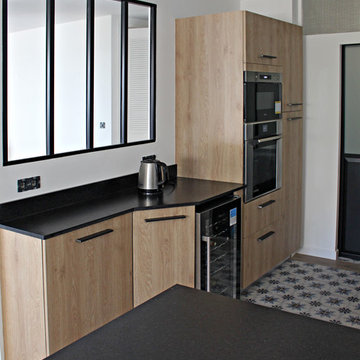
Cuisine au style industriel, finition des façades gamme Pembroke, plan de travail, crédence et coup d'éponge en granit noir, évier sous plan coordonné, étagères métal et bois, voici le menu pour cette création Morel typée et très réussie.
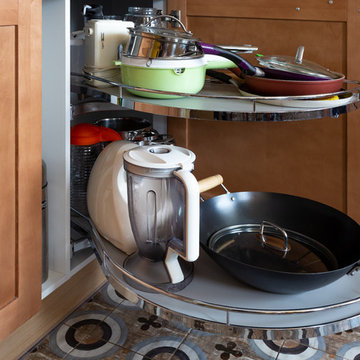
モスクワにある低価格の小さなインダストリアルスタイルのおしゃれなキッチン (一体型シンク、落し込みパネル扉のキャビネット、茶色いキャビネット、ステンレスカウンター、白いキッチンパネル、セラミックタイルのキッチンパネル、黒い調理設備、セラミックタイルの床、アイランドなし、マルチカラーの床、グレーのキッチンカウンター) の写真
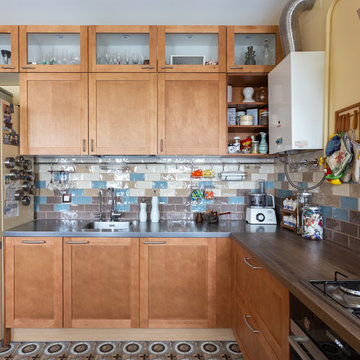
モスクワにある低価格の小さなインダストリアルスタイルのおしゃれなキッチン (一体型シンク、落し込みパネル扉のキャビネット、茶色いキャビネット、ステンレスカウンター、白いキッチンパネル、セラミックタイルのキッチンパネル、黒い調理設備、セラミックタイルの床、アイランドなし、マルチカラーの床、グレーのキッチンカウンター) の写真
インダストリアルスタイルのキッチン (マルチカラーの床、一体型シンク) の写真
1