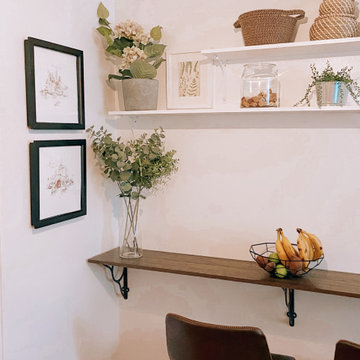小さなインダストリアルスタイルのキッチン (黒い床、青い床、緑の床、マルチカラーの床) の写真
絞り込み:
資材コスト
並び替え:今日の人気順
写真 1〜20 枚目(全 101 枚)

Modernist clean kitchen
ロサンゼルスにある小さなインダストリアルスタイルのおしゃれなキッチン (アンダーカウンターシンク、フラットパネル扉のキャビネット、黒いキャビネット、大理石カウンター、白いキッチンパネル、レンガのキッチンパネル、黒い調理設備、セラミックタイルの床、黒い床、茶色いキッチンカウンター) の写真
ロサンゼルスにある小さなインダストリアルスタイルのおしゃれなキッチン (アンダーカウンターシンク、フラットパネル扉のキャビネット、黒いキャビネット、大理石カウンター、白いキッチンパネル、レンガのキッチンパネル、黒い調理設備、セラミックタイルの床、黒い床、茶色いキッチンカウンター) の写真

モスクワにある高級な小さなインダストリアルスタイルのおしゃれなキッチン (アンダーカウンターシンク、フラットパネル扉のキャビネット、グレーのキャビネット、人工大理石カウンター、白いキッチンパネル、サブウェイタイルのキッチンパネル、黒い調理設備、磁器タイルの床、白いキッチンカウンター、マルチカラーの床) の写真

ムンバイにある小さなインダストリアルスタイルのおしゃれなキッチン (セラミックタイルのキッチンパネル、ドロップインシンク、フラットパネル扉のキャビネット、シルバーの調理設備、白いキッチンパネル、マルチカラーの床、壁紙) の写真

ブレーメンにあるお手頃価格の小さなインダストリアルスタイルのおしゃれなキッチン (ダブルシンク、フラットパネル扉のキャビネット、緑のキャビネット、大理石カウンター、メタリックのキッチンパネル、大理石のキッチンパネル、パネルと同色の調理設備、セラミックタイルの床、黒い床、白いキッチンカウンター) の写真
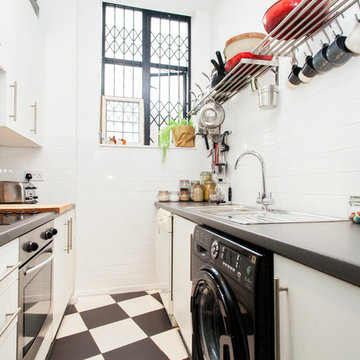
http://www.londonpropertyassessments.co.uk/
ロンドンにある小さなインダストリアルスタイルのおしゃれなキッチン (アンダーカウンターシンク、フラットパネル扉のキャビネット、白いキャビネット、黒い調理設備、アイランドなし、マルチカラーの床) の写真
ロンドンにある小さなインダストリアルスタイルのおしゃれなキッチン (アンダーカウンターシンク、フラットパネル扉のキャビネット、白いキャビネット、黒い調理設備、アイランドなし、マルチカラーの床) の写真
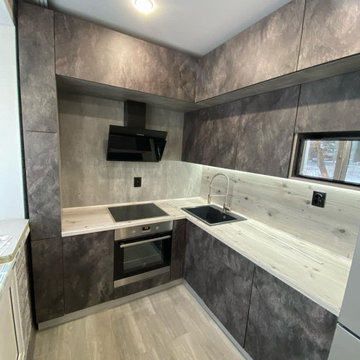
Получите уникальную и современную кухню с этой встроенной черной угловой кухней в стиле лофт. Темный и стильный черный цвет добавит нотку изысканности любому пространству. Несмотря на свои узкие и небольшие размеры, эта кухня оснащена удобным шкафом для хранения бутылок. Создайте модную и функциональную кухню с этой черной угловой кухней в стиле лофт.

Sustainable Kitchens - Industrial Kitchen with American Diner Feel. A black Ilve Roma Twin Range cooker set within St Giles Blue Farrow & Ball painted flat panel cabinets with routed pulls. Open shelving on vintage Duckett design brackets with metro tiles and dark grout go beautifully with the bianco venato worktop. The open ducting create a fresh industrial vibe. The checkered floor gives the kitchen a playful feel.

Debbie Schwab Photography.
Painting the bottom cabinets black and the top cabinets cream add height to the room. All the knobs are vintage green glass.

I built this on my property for my aging father who has some health issues. Handicap accessibility was a factor in design. His dream has always been to try retire to a cabin in the woods. This is what he got.
It is a 1 bedroom, 1 bath with a great room. It is 600 sqft of AC space. The footprint is 40' x 26' overall.
The site was the former home of our pig pen. I only had to take 1 tree to make this work and I planted 3 in its place. The axis is set from root ball to root ball. The rear center is aligned with mean sunset and is visible across a wetland.
The goal was to make the home feel like it was floating in the palms. The geometry had to simple and I didn't want it feeling heavy on the land so I cantilevered the structure beyond exposed foundation walls. My barn is nearby and it features old 1950's "S" corrugated metal panel walls. I used the same panel profile for my siding. I ran it vertical to math the barn, but also to balance the length of the structure and stretch the high point into the canopy, visually. The wood is all Southern Yellow Pine. This material came from clearing at the Babcock Ranch Development site. I ran it through the structure, end to end and horizontally, to create a seamless feel and to stretch the space. It worked. It feels MUCH bigger than it is.
I milled the material to specific sizes in specific areas to create precise alignments. Floor starters align with base. Wall tops adjoin ceiling starters to create the illusion of a seamless board. All light fixtures, HVAC supports, cabinets, switches, outlets, are set specifically to wood joints. The front and rear porch wood has three different milling profiles so the hypotenuse on the ceilings, align with the walls, and yield an aligned deck board below. Yes, I over did it. It is spectacular in its detailing. That's the benefit of small spaces.
Concrete counters and IKEA cabinets round out the conversation.
For those who could not live in a tiny house, I offer the Tiny-ish House.
Photos by Ryan Gamma
Staging by iStage Homes
Design assistance by Jimmy Thornton
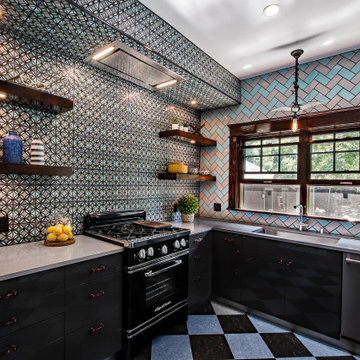
Main view of the kitchen. Compact with open shelves instead of traditional cabinets, large single-bowl sink and stainless steel integrated appliances and faucet. Multiple wall tile styles and a diner-style linoleum floor give it an eccentric look. Eye-catching bat-shaped pendant gives this kitchen a custom, individual style

モスクワにあるお手頃価格の小さなインダストリアルスタイルのおしゃれなキッチン (人工大理石カウンター、セラミックタイルの床、ドロップインシンク、落し込みパネル扉のキャビネット、白いキャビネット、白いキッチンパネル、レンガのキッチンパネル、黒い調理設備、黒い床、アイランドなし、白いキッチンカウンター) の写真
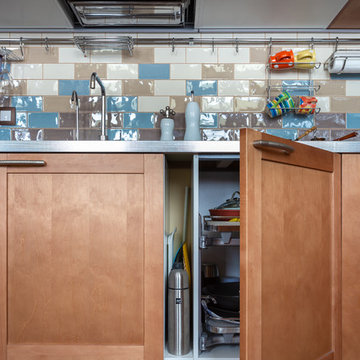
モスクワにある低価格の小さなインダストリアルスタイルのおしゃれなキッチン (一体型シンク、落し込みパネル扉のキャビネット、茶色いキャビネット、ステンレスカウンター、白いキッチンパネル、セラミックタイルのキッチンパネル、黒い調理設備、セラミックタイルの床、アイランドなし、マルチカラーの床、グレーのキッチンカウンター) の写真
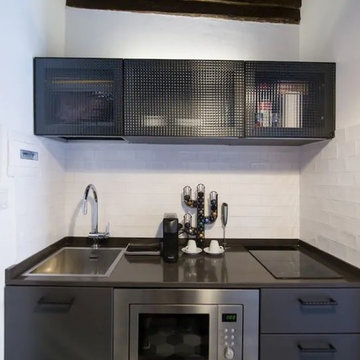
ローマにある低価格の小さなインダストリアルスタイルのおしゃれなキッチン (シングルシンク、ガラス扉のキャビネット、グレーのキャビネット、クオーツストーンカウンター、グレーのキッチンパネル、セラミックタイルのキッチンパネル、シルバーの調理設備、磁器タイルの床、アイランドなし、緑の床、茶色いキッチンカウンター) の写真
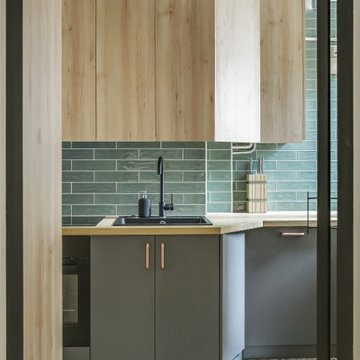
パリにある小さなインダストリアルスタイルのおしゃれなキッチン (シングルシンク、インセット扉のキャビネット、淡色木目調キャビネット、木材カウンター、緑のキッチンパネル、サブウェイタイルのキッチンパネル、パネルと同色の調理設備、セメントタイルの床、アイランドなし、緑の床、茶色いキッチンカウンター) の写真
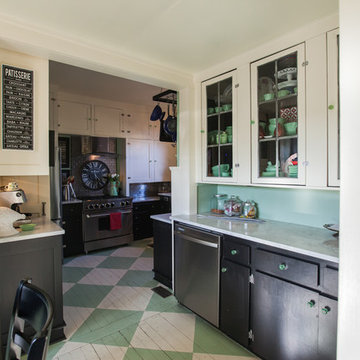
Debbie Schwab Photography.
The floors had been covered with layers of glued down linoleum. The bottom layer had an adhesive that just wouldn't come off in some places. The simple fix was to paint the floor!
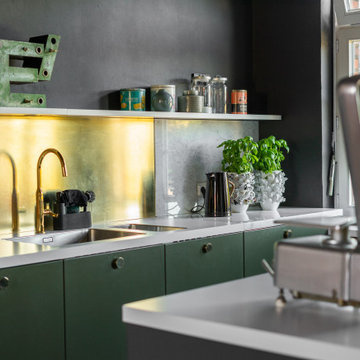
Messing ist nichts für Putzteufel. Die Inspiration hatte die Bauherrin natürlich von Instagram und die Materialeigenschaften waren bekannt und sogar erwünscht. "Das paßt zu unserem alten Haus!"
(Tatsächlich sieht es auf dem Foto nicht so gut aus wie in Wirklichkeit. Der warme Schimmer durchbricht das viele Schwarz.)
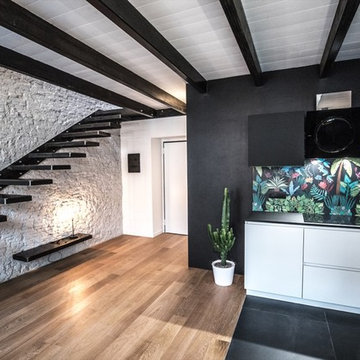
Dall'ingresso si accede all'angolo cottura in cui ogni spazio è stato sfruttato per ottenere la massima funzionalità.
Una superficie in gres porcellanato effetto resina delimita l'area adibita a cucina e una piastrella decorata riveste lo splashback della cucina.
Il contrasto di chiaro e scuro infonde un carattere deciso all'ambiente mantenedolo tuttavia molto elegante.

京都にある小さなインダストリアルスタイルのおしゃれなキッチン (アンダーカウンターシンク、インセット扉のキャビネット、中間色木目調キャビネット、ステンレスカウンター、白いキッチンパネル、セラミックタイルの床、黒い床) の写真
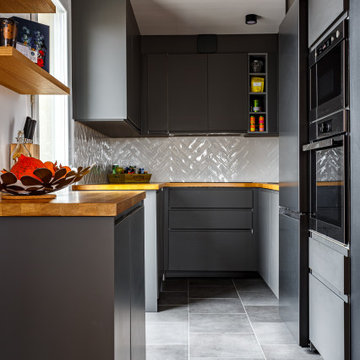
パリにある小さなインダストリアルスタイルのおしゃれなキッチン (フラットパネル扉のキャビネット、黒いキャビネット、木材カウンター、白いキッチンパネル、黒い調理設備、黒い床、グレーと黒) の写真
小さなインダストリアルスタイルのキッチン (黒い床、青い床、緑の床、マルチカラーの床) の写真
1
