インダストリアルスタイルのキッチン (トラバーチンの床、ベージュの床、赤い床) の写真
絞り込み:
資材コスト
並び替え:今日の人気順
写真 1〜20 枚目(全 43 枚)
1/5
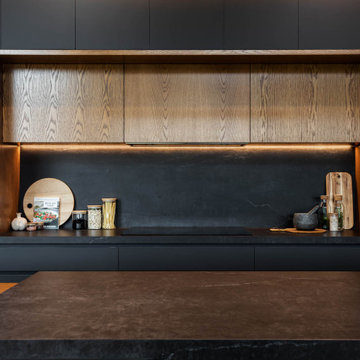
Timber mitered frame to overheads
アデレードにある高級な広いインダストリアルスタイルのおしゃれなキッチン (エプロンフロントシンク、黒いキャビネット、クオーツストーンカウンター、黒いキッチンパネル、石スラブのキッチンパネル、黒い調理設備、トラバーチンの床、ベージュの床、黒いキッチンカウンター) の写真
アデレードにある高級な広いインダストリアルスタイルのおしゃれなキッチン (エプロンフロントシンク、黒いキャビネット、クオーツストーンカウンター、黒いキッチンパネル、石スラブのキッチンパネル、黒い調理設備、トラバーチンの床、ベージュの床、黒いキッチンカウンター) の写真

Kitchen design with large Island to seat four in a barn conversion to create a comfortable family home. The original stone wall was refurbished, as was the timber sliding barn doors.
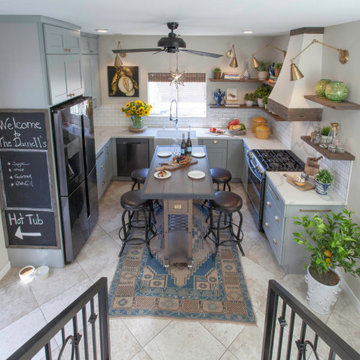
Young urban chic, semi-custom kitchen design with an eclectic mix of boho, farmhouse and industrial features and accents! All prefab cabinets mindfully designed to look custom, custom plaster range hood, reclaimed wood floating shelves and accent trim on hood, hammered brass hardware and sconces, Moravian star pendant light, beveled subway tile, Fireclay farm sink, custom drop leaf service cart that doubles as an island table with industrial bar stools, custom wine bar and iron mirror, custom bifold iron and glass French doors and a Turkish rug.
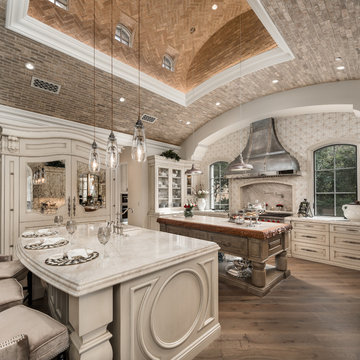
World Renowned Architecture Firm Fratantoni Design created this beautiful home! They design home plans for families all over the world in any size and style. They also have in-house Interior Designer Firm Fratantoni Interior Designers and world class Luxury Home Building Firm Fratantoni Luxury Estates! Hire one or all three companies to design and build and or remodel your home!
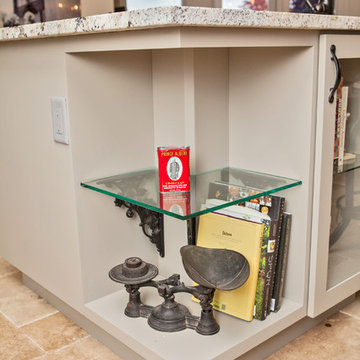
デンバーにある広いインダストリアルスタイルのおしゃれなキッチン (アンダーカウンターシンク、フラットパネル扉のキャビネット、ベージュのキャビネット、御影石カウンター、パネルと同色の調理設備、トラバーチンの床、ベージュの床、マルチカラーのキッチンカウンター) の写真
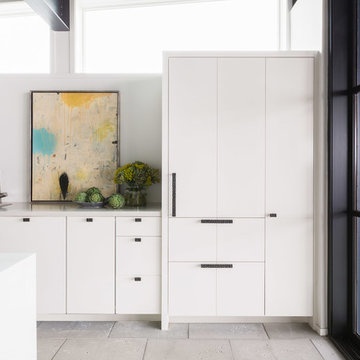
On the main level of the residence is an open floor plan with living, dining, kitchen which all opens out onto a river view terrace facing west. The ceiling is exposed concrete structure and wood planking.
Greg Boudouin, Interiors
Alyssa Rosenheck: Photos
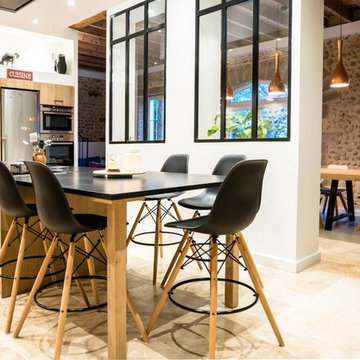
Thomas PELLET, www.unpetitgraindephoto.fr
リヨンにある高級なインダストリアルスタイルのおしゃれなキッチン (淡色木目調キャビネット、御影石カウンター、トラバーチンの床、ベージュの床、一体型シンク、シルバーの調理設備) の写真
リヨンにある高級なインダストリアルスタイルのおしゃれなキッチン (淡色木目調キャビネット、御影石カウンター、トラバーチンの床、ベージュの床、一体型シンク、シルバーの調理設備) の写真
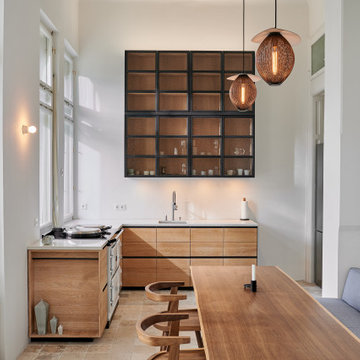
Diese Küche verbindet Holz und Stahl. In Zusammenarbeit mit der Designerin bb coyle ist diese Küche entstanden. Die Fronten aus Eiche mit speziell angefertigten Griffnuten aus gezundertem Stahl. Auch der Oberkasten ist durch seine Proportion auf den Raum mit 3,6 m angepasst.
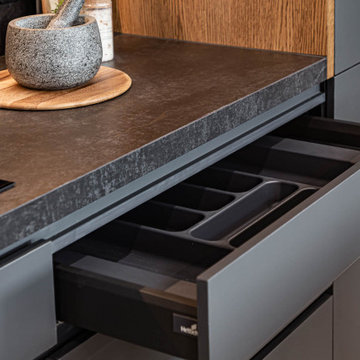
Cutlery Inserts
アデレードにある高級な広いインダストリアルスタイルのおしゃれなキッチン (エプロンフロントシンク、黒いキャビネット、クオーツストーンカウンター、黒いキッチンパネル、石スラブのキッチンパネル、黒い調理設備、トラバーチンの床、ベージュの床、黒いキッチンカウンター) の写真
アデレードにある高級な広いインダストリアルスタイルのおしゃれなキッチン (エプロンフロントシンク、黒いキャビネット、クオーツストーンカウンター、黒いキッチンパネル、石スラブのキッチンパネル、黒い調理設備、トラバーチンの床、ベージュの床、黒いキッチンカウンター) の写真
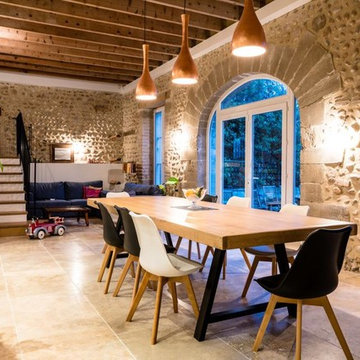
Thomas PELLET, www.unpetitgraindephoto.fr
リヨンにある高級なインダストリアルスタイルのおしゃれなキッチン (一体型シンク、淡色木目調キャビネット、御影石カウンター、シルバーの調理設備、トラバーチンの床、ベージュの床) の写真
リヨンにある高級なインダストリアルスタイルのおしゃれなキッチン (一体型シンク、淡色木目調キャビネット、御影石カウンター、シルバーの調理設備、トラバーチンの床、ベージュの床) の写真
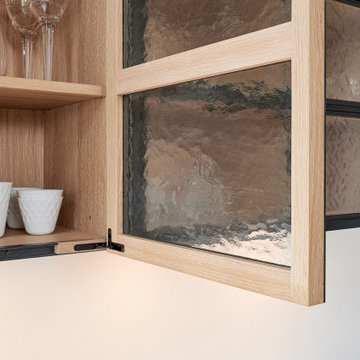
Diese Küche verbindet Holz und Stahl. In Zusammenarbeit mit der Designerin bb coyle ist diese Küche entstanden. Die Fronten aus Eiche mit speziell angefertigten Griffnuten aus gezundertem Stahl. Auch der Oberkasten ist durch seine Proportion auf den Raum mit 3,6 m angepasst.
Hier sieht man die speziell verwendeten Scharniere, die im Korpus verschwinden.
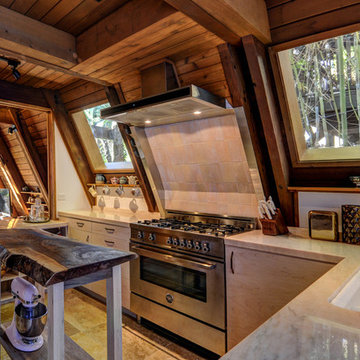
ロサンゼルスにある高級な中くらいなインダストリアルスタイルのおしゃれなキッチン (アンダーカウンターシンク、フラットパネル扉のキャビネット、ベージュのキャビネット、大理石カウンター、ベージュキッチンパネル、磁器タイルのキッチンパネル、シルバーの調理設備、トラバーチンの床、ベージュの床) の写真
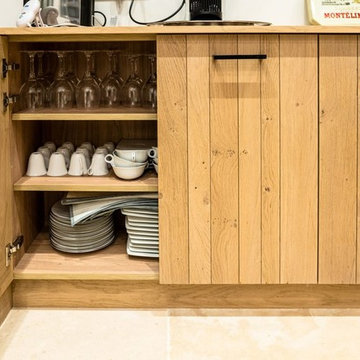
Thomas PELLET, www.unpetitgraindephoto.fr
リヨンにある高級なインダストリアルスタイルのおしゃれなキッチン (一体型シンク、淡色木目調キャビネット、御影石カウンター、シルバーの調理設備、トラバーチンの床、ベージュの床) の写真
リヨンにある高級なインダストリアルスタイルのおしゃれなキッチン (一体型シンク、淡色木目調キャビネット、御影石カウンター、シルバーの調理設備、トラバーチンの床、ベージュの床) の写真
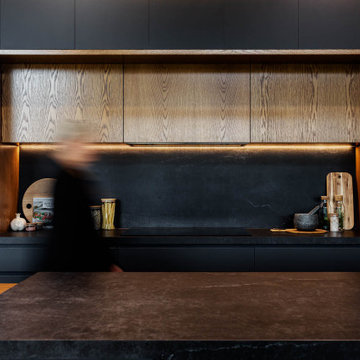
アデレードにある高級な広いインダストリアルスタイルのおしゃれなキッチン (エプロンフロントシンク、黒いキャビネット、クオーツストーンカウンター、黒いキッチンパネル、石スラブのキッチンパネル、黒い調理設備、トラバーチンの床、ベージュの床、黒いキッチンカウンター) の写真
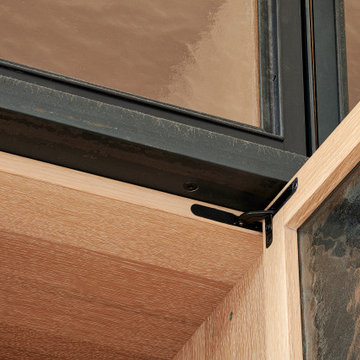
Diese Küche verbindet Holz und Stahl. In Zusammenarbeit mit der Designerin bb coyle ist diese Küche entstanden. Die Fronten aus Eiche mit speziell angefertigten Griffnuten aus gezundertem Stahl. Auch der Oberkasten ist durch seine Proportion auf den Raum mit 3,6 m angepasst.
Für die Oberkästen wurden spezielle Scharniere verwendet, die in den Korpus und den Rahmen eingelassen sind.
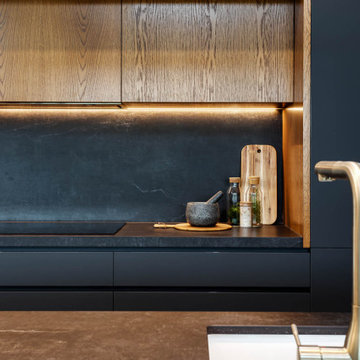
Dekton 'Laos' Splashback
アデレードにある高級な広いインダストリアルスタイルのおしゃれなキッチン (エプロンフロントシンク、黒いキャビネット、クオーツストーンカウンター、黒いキッチンパネル、石スラブのキッチンパネル、黒い調理設備、トラバーチンの床、ベージュの床、黒いキッチンカウンター) の写真
アデレードにある高級な広いインダストリアルスタイルのおしゃれなキッチン (エプロンフロントシンク、黒いキャビネット、クオーツストーンカウンター、黒いキッチンパネル、石スラブのキッチンパネル、黒い調理設備、トラバーチンの床、ベージュの床、黒いキッチンカウンター) の写真
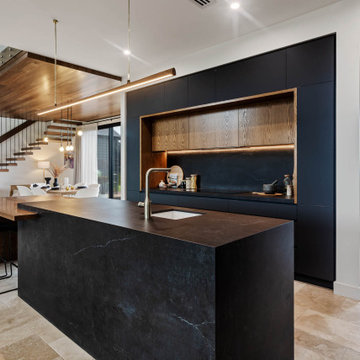
アデレードにある高級な広いインダストリアルスタイルのおしゃれなキッチン (エプロンフロントシンク、黒いキャビネット、クオーツストーンカウンター、黒いキッチンパネル、石スラブのキッチンパネル、黒い調理設備、トラバーチンの床、ベージュの床、黒いキッチンカウンター) の写真

Industrial Scandi Barn Kitchen
アデレードにある高級な広いインダストリアルスタイルのおしゃれなキッチン (エプロンフロントシンク、黒いキャビネット、クオーツストーンカウンター、黒いキッチンパネル、石スラブのキッチンパネル、黒い調理設備、トラバーチンの床、ベージュの床、黒いキッチンカウンター) の写真
アデレードにある高級な広いインダストリアルスタイルのおしゃれなキッチン (エプロンフロントシンク、黒いキャビネット、クオーツストーンカウンター、黒いキッチンパネル、石スラブのキッチンパネル、黒い調理設備、トラバーチンの床、ベージュの床、黒いキッチンカウンター) の写真
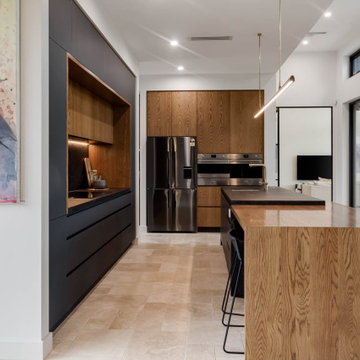
Timber waterfall end to island - Solid American Oak with Custom Stain
アデレードにある高級な広いインダストリアルスタイルのおしゃれなキッチン (エプロンフロントシンク、黒いキャビネット、クオーツストーンカウンター、黒いキッチンパネル、石スラブのキッチンパネル、黒い調理設備、トラバーチンの床、ベージュの床、黒いキッチンカウンター) の写真
アデレードにある高級な広いインダストリアルスタイルのおしゃれなキッチン (エプロンフロントシンク、黒いキャビネット、クオーツストーンカウンター、黒いキッチンパネル、石スラブのキッチンパネル、黒い調理設備、トラバーチンの床、ベージュの床、黒いキッチンカウンター) の写真
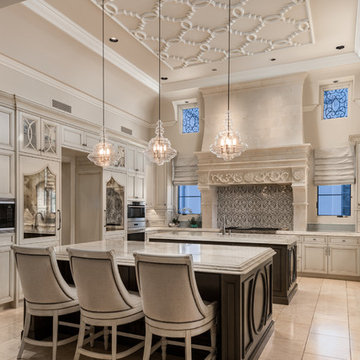
World Renowned Architecture Firm Fratantoni Design created this beautiful home! They design home plans for families all over the world in any size and style. They also have in-house Interior Designer Firm Fratantoni Interior Designers and world class Luxury Home Building Firm Fratantoni Luxury Estates! Hire one or all three companies to design and build and or remodel your home!
インダストリアルスタイルのキッチン (トラバーチンの床、ベージュの床、赤い床) の写真
1