インダストリアルスタイルのアイランドキッチン (淡色無垢フローリング、合板フローリング、クッションフロア) の写真
絞り込み:
資材コスト
並び替え:今日の人気順
写真 1〜20 枚目(全 1,348 枚)

コロンバスにある高級な広いインダストリアルスタイルのおしゃれなキッチン (アンダーカウンターシンク、落し込みパネル扉のキャビネット、濃色木目調キャビネット、コンクリートカウンター、グレーのキッチンパネル、石スラブのキッチンパネル、シルバーの調理設備、淡色無垢フローリング、茶色い床、グレーのキッチンカウンター) の写真

Reclaimed wood kitchen by Aster Cucine & designed by Urban Homes
ニューヨークにあるお手頃価格の中くらいなインダストリアルスタイルのおしゃれなアイランドキッチン (ガラス扉のキャビネット、黒いキッチンパネル、シルバーの調理設備、淡色無垢フローリング、黒いキッチンカウンター) の写真
ニューヨークにあるお手頃価格の中くらいなインダストリアルスタイルのおしゃれなアイランドキッチン (ガラス扉のキャビネット、黒いキッチンパネル、シルバーの調理設備、淡色無垢フローリング、黒いキッチンカウンター) の写真

お手頃価格のインダストリアルスタイルのおしゃれなキッチン (エプロンフロントシンク、シェーカースタイル扉のキャビネット、黒いキャビネット、赤いキッチンパネル、レンガのキッチンパネル、シルバーの調理設備、淡色無垢フローリング、白いキッチンカウンター) の写真

Large Kitchen Island Has Open and Concealed Storage.
The large island in this loft kitchen isn't only a place to eat, it offers valuable storage space. By removing doors and adding millwork, the island now has a mix of open and concealed storage. The island's black and white color scheme is nicely contrasted by the copper pendant lights above and the teal front door.
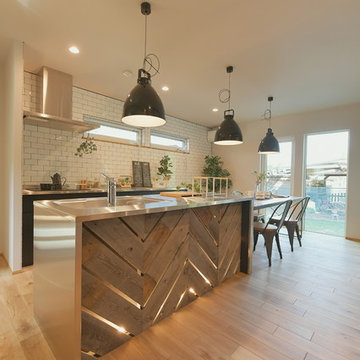
ブルックリンスタイルのお家
古材をヘリンボーンに貼り仕上げたステンレスキッチンにパシフィックファニチャーサービスの照明がドンピシャです。その先のサブウェイタイルも◎
他の地域にあるインダストリアルスタイルのおしゃれなキッチン (一体型シンク、ステンレスカウンター、白いキッチンパネル、サブウェイタイルのキッチンパネル、淡色無垢フローリング、ベージュの床、グレーのキッチンカウンター) の写真
他の地域にあるインダストリアルスタイルのおしゃれなキッチン (一体型シンク、ステンレスカウンター、白いキッチンパネル、サブウェイタイルのキッチンパネル、淡色無垢フローリング、ベージュの床、グレーのキッチンカウンター) の写真

Main kitchen with grey Downsview cabinetry, quartzite countertops and Wolf & Sub-Zero appliances. The prep kitchen is the doorway next to the fridge
デトロイトにあるラグジュアリーな広いインダストリアルスタイルのおしゃれなキッチン (珪岩カウンター、グレーのキッチンパネル、ガラスタイルのキッチンパネル、シルバーの調理設備、淡色無垢フローリング、ヴィンテージ仕上げキャビネット、エプロンフロントシンク、落し込みパネル扉のキャビネット) の写真
デトロイトにあるラグジュアリーな広いインダストリアルスタイルのおしゃれなキッチン (珪岩カウンター、グレーのキッチンパネル、ガラスタイルのキッチンパネル、シルバーの調理設備、淡色無垢フローリング、ヴィンテージ仕上げキャビネット、エプロンフロントシンク、落し込みパネル扉のキャビネット) の写真

Chicago Home Photos
シカゴにある高級な中くらいなインダストリアルスタイルのおしゃれなキッチン (ダブルシンク、フラットパネル扉のキャビネット、グレーのキャビネット、ステンレスカウンター、グレーのキッチンパネル、シルバーの調理設備、淡色無垢フローリング) の写真
シカゴにある高級な中くらいなインダストリアルスタイルのおしゃれなキッチン (ダブルシンク、フラットパネル扉のキャビネット、グレーのキャビネット、ステンレスカウンター、グレーのキッチンパネル、シルバーの調理設備、淡色無垢フローリング) の写真
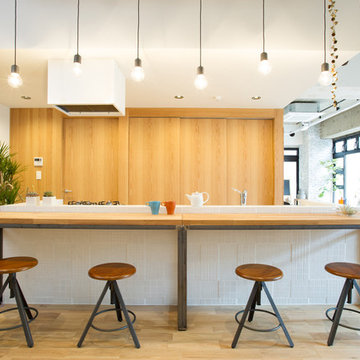
photo by Satoshi ohta
東京23区にあるインダストリアルスタイルのおしゃれなキッチン (中間色木目調キャビネット、木材カウンター、淡色無垢フローリング、ベージュの床) の写真
東京23区にあるインダストリアルスタイルのおしゃれなキッチン (中間色木目調キャビネット、木材カウンター、淡色無垢フローリング、ベージュの床) の写真
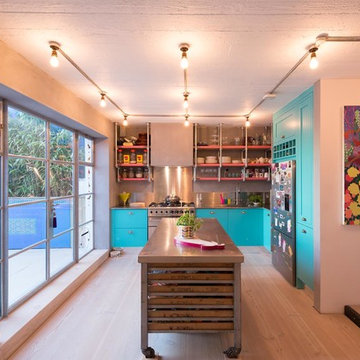
MLR PHOTO
ロンドンにあるインダストリアルスタイルのおしゃれなアイランドキッチン (一体型シンク、青いキャビネット、ステンレスカウンター、メタリックのキッチンパネル、シルバーの調理設備、淡色無垢フローリング) の写真
ロンドンにあるインダストリアルスタイルのおしゃれなアイランドキッチン (一体型シンク、青いキャビネット、ステンレスカウンター、メタリックのキッチンパネル、シルバーの調理設備、淡色無垢フローリング) の写真
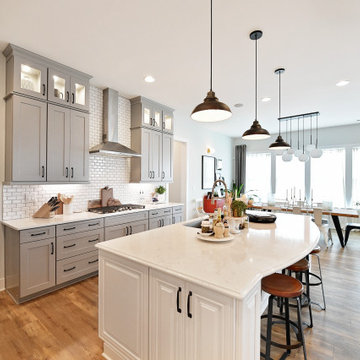
シャーロットにあるインダストリアルスタイルのおしゃれなアイランドキッチン (グレーのキャビネット、クオーツストーンカウンター、白いキッチンパネル、サブウェイタイルのキッチンパネル、シルバーの調理設備、淡色無垢フローリング、ベージュの床、白いキッチンカウンター) の写真
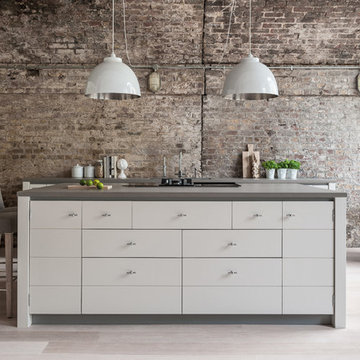
©Neptune
他の地域にある広いインダストリアルスタイルのおしゃれなキッチン (フラットパネル扉のキャビネット、白いキャビネット、淡色無垢フローリング) の写真
他の地域にある広いインダストリアルスタイルのおしゃれなキッチン (フラットパネル扉のキャビネット、白いキャビネット、淡色無垢フローリング) の写真

For the kitchen, we decided to go with a double-tier upper cabinet to utilize the height of the loft with its very high ceiling. We also decided to go with the Bottle Green cabinet color by Ultracraft that gives an eclectic feel tying in well with the exposed brick and natural wood features. We paired the green with the Rag Bone cabinet color that balanced it out and blended in with the rest of the space, allowing the green and brass hardware to pop. We also extended the lower cabinets and added a wine fridge to better serve the bar area, perfect for entertaining. Finally, the Ventao Gold Quartz countertop with warm veining tied in perfectly with the brass hardware and Black and Brass faucet.

In this luxurious Serrano home, a mixture of matte glass and glossy laminate cabinetry plays off the industrial metal frames suspended from the dramatically tall ceilings. Custom frameless glass encloses a wine room, complete with flooring made from wine barrels. Continuing the theme, the back kitchen expands the function of the kitchen including a wine station by Dacor.
In the powder bathroom, the lipstick red cabinet floats within this rustic Hollywood glam inspired space. Wood floor material was designed to go up the wall for an emphasis on height.
The upstairs bar/lounge is the perfect spot to hang out and watch the game. Or take a look out on the Serrano golf course. A custom steel raised bar is finished with Dekton trillium countertops for durability and industrial flair. The same lipstick red from the bathroom is brought into the bar space adding a dynamic spice to the space, and tying the two spaces together.

The Broome Street Loft is a beautiful example of a classic Soho loft conversion. The design highlights its historic architecture of the space while integrating modern elements. The 14-foot-high tin ceiling, metal Corinthian columns and iconic brick wall are contrasted with clean lines and modern profiles, creating a captivating dialogue between the old and the new.
The plan was completely revised: the bedroom was shifted to the side area to combine the living room and kitchen spaces into a larger, open plan space. The bathroom and laundry also shifted to a more efficient layout, which both widened the main living space and created the opportunity to add a new Powder Room. The high ceilings allowed for the creation of a new storage space above the laundry and bathroom, with a sleek, modern stair to provide access.
The kitchen seamlessly blends modern detailing with a vintage style. An existing recess in the brick wall serves as a focal point for the relocated Kitchen with the addition of custom bronze, steel and glass shelves. The kitchen island anchors the space, and the knife-edge stone countertop and custom metal legs make it feel more like a table than a built-in piece.
The bathroom features the brick wall which runs through the apartment, creating a uniquely Soho experience. The cove lighting throughout creates a bright interior space, and the white and grey tones of the tile provide a neutral counterpoint to the red brick. The space has beautiful stone accents, such as the custom-built tub deck, shower, vanity, and niches.
Photo: David Joseph Photography
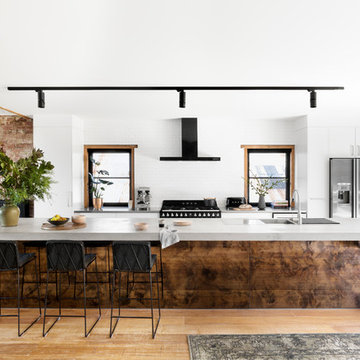
Martina Gemmola
他の地域にある中くらいなインダストリアルスタイルのおしゃれなキッチン (ドロップインシンク、シルバーの調理設備、淡色無垢フローリング、フラットパネル扉のキャビネット、白いキャビネット、コンクリートカウンター、白いキッチンパネル、ベージュの床) の写真
他の地域にある中くらいなインダストリアルスタイルのおしゃれなキッチン (ドロップインシンク、シルバーの調理設備、淡色無垢フローリング、フラットパネル扉のキャビネット、白いキャビネット、コンクリートカウンター、白いキッチンパネル、ベージュの床) の写真
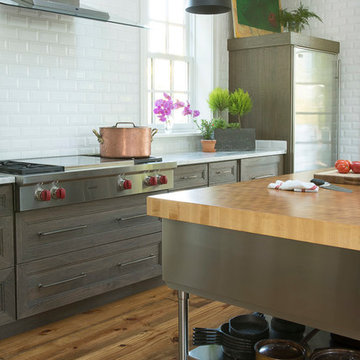
Studio 10Seven
Industrial Kitchen with wood stained cabinetry and stainless steel island with butcher block counter top. Industrial professional appliances, wide plank wood flooring, and subway tile. Stainless steel open shelving, stainless island on casters, Stainless steel appliances, and Stainless range hood.

Fotografia Joan Altés
他の地域にある高級な広いインダストリアルスタイルのおしゃれなキッチン (フラットパネル扉のキャビネット、ステンレスキャビネット、マルチカラーのキッチンパネル、セラミックタイルのキッチンパネル、シルバーの調理設備、淡色無垢フローリング、ドロップインシンク) の写真
他の地域にある高級な広いインダストリアルスタイルのおしゃれなキッチン (フラットパネル扉のキャビネット、ステンレスキャビネット、マルチカラーのキッチンパネル、セラミックタイルのキッチンパネル、シルバーの調理設備、淡色無垢フローリング、ドロップインシンク) の写真
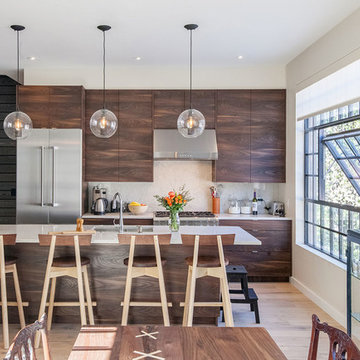
フィラデルフィアにあるインダストリアルスタイルのおしゃれなキッチン (アンダーカウンターシンク、フラットパネル扉のキャビネット、茶色いキャビネット、シルバーの調理設備、淡色無垢フローリング、ベージュの床、白いキッチンカウンター) の写真
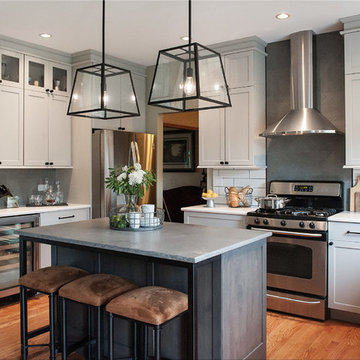
シカゴにあるお手頃価格の中くらいなインダストリアルスタイルのおしゃれなキッチン (エプロンフロントシンク、シェーカースタイル扉のキャビネット、グレーのキャビネット、クオーツストーンカウンター、白いキッチンパネル、セラミックタイルのキッチンパネル、シルバーの調理設備、淡色無垢フローリング、ベージュの床、グレーのキッチンカウンター) の写真

オークランドにある高級な広いインダストリアルスタイルのおしゃれなキッチン (ダブルシンク、フラットパネル扉のキャビネット、グレーのキャビネット、クオーツストーンカウンター、グレーのキッチンパネル、黒い調理設備、淡色無垢フローリング、茶色い床、グレーのキッチンカウンター) の写真
インダストリアルスタイルのアイランドキッチン (淡色無垢フローリング、合板フローリング、クッションフロア) の写真
1