インダストリアルスタイルのキッチン (大理石カウンター、人工大理石カウンター、アイランドなし) の写真
絞り込み:
資材コスト
並び替え:今日の人気順
写真 1〜20 枚目(全 261 枚)
1/5

バルセロナにあるお手頃価格の小さなインダストリアルスタイルのおしゃれなキッチン (ドロップインシンク、フラットパネル扉のキャビネット、白いキャビネット、人工大理石カウンター、白いキッチンパネル、サブウェイタイルのキッチンパネル、シルバーの調理設備、セラミックタイルの床、アイランドなし) の写真
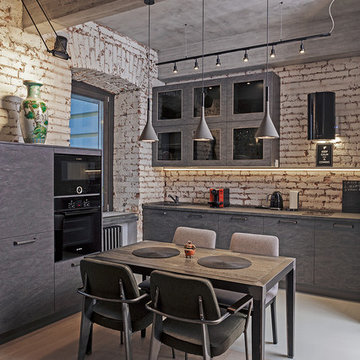
Проект: Марина Денисова, Лариса Колмыкова
Фото: Виталий Растопчин, Андрей Сорокин
モスクワにある高級な中くらいなインダストリアルスタイルのおしゃれなキッチン (フラットパネル扉のキャビネット、グレーのキャビネット、人工大理石カウンター、アイランドなし、レンガのキッチンパネル、黒い調理設備、淡色無垢フローリング) の写真
モスクワにある高級な中くらいなインダストリアルスタイルのおしゃれなキッチン (フラットパネル扉のキャビネット、グレーのキャビネット、人工大理石カウンター、アイランドなし、レンガのキッチンパネル、黒い調理設備、淡色無垢フローリング) の写真
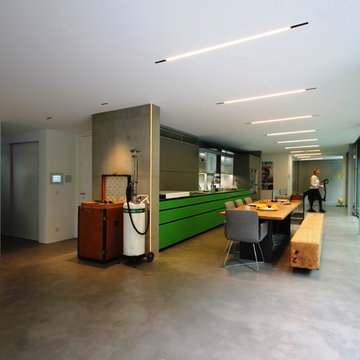
シュトゥットガルトにある高級な巨大なインダストリアルスタイルのおしゃれなキッチン (一体型シンク、緑のキャビネット、人工大理石カウンター、グレーのキッチンパネル、シルバーの調理設備、コンクリートの床、アイランドなし) の写真
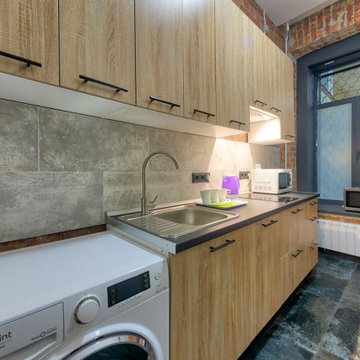
サンクトペテルブルクにあるお手頃価格の小さなインダストリアルスタイルのおしゃれなキッチン (アンダーカウンターシンク、フラットパネル扉のキャビネット、中間色木目調キャビネット、人工大理石カウンター、グレーのキッチンパネル、磁器タイルのキッチンパネル、磁器タイルの床、アイランドなし、グレーの床、グレーのキッチンカウンター) の写真
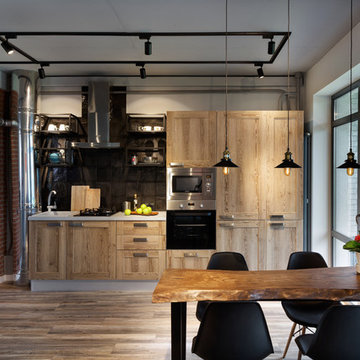
Объединенная кухня-гостиная.
Стиль лофт подразумевает использование таких материалов как бетон, дерево, металл, клинкер. Мы старались подчеркнуть индустриальный стиль и при этом сделать квартиру удобной и уютной.
фотограф Anton Likhtarovich
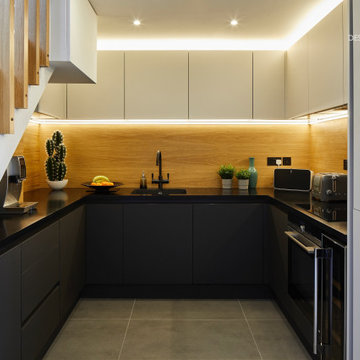
This kitchen was designed with modern and industrial in mind.
It was crucial that we optimised the space by suggesting that high wall hung cabinets were fitted.
The black worktop purposely provides a great contrast and compliments the matt black base units. The oak back-splash feature is beautifully echoed on the stairs. This kitchen would not have been complete had we not suggested the mood lighting under our lighting design package and this image really demonstrates that very exercise.
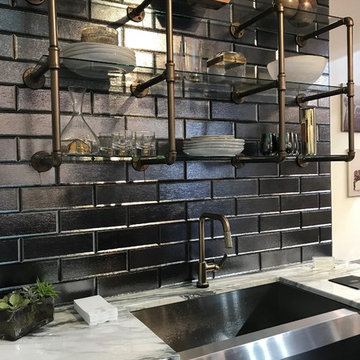
他の地域にある高級な中くらいなインダストリアルスタイルのおしゃれなキッチン (フラットパネル扉のキャビネット、淡色木目調キャビネット、大理石カウンター、黒いキッチンパネル、レンガのキッチンパネル、シルバーの調理設備、アイランドなし、白いキッチンカウンター、エプロンフロントシンク) の写真
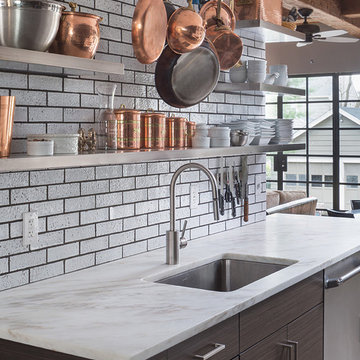
ボストンにある高級な中くらいなインダストリアルスタイルのおしゃれなキッチン (アンダーカウンターシンク、フラットパネル扉のキャビネット、濃色木目調キャビネット、大理石カウンター、レンガのキッチンパネル、シルバーの調理設備、淡色無垢フローリング、アイランドなし) の写真

Entering this downtown Denver loft,
you get a pretty amazing first impression!
Without showing you the before photos of this condo, it’s hard to imagine the transformation that took place in just 6 short months.
The client wanted a hip, modern vibe to her new home and reached out to San Diego Interior Designer, Rebecca Robeson. Rebecca had a vision for what could be... Rebecca created a 3D model to convey the possibilities and they were off to the races.
The design races that is.
Rebecca’s 3D model captured the heart of her new client and the project took off.
With only 6 short months to completely gut and transform the space, it was essential Robeson Design connect with the right people in Denver. Rebecca searched HOUZZ for Denver General Contractors.
Ryan Coats of Earthwood Custom Remodeling lead a team of highly qualified sub-contractors throughout the project and over the finish line. 8" wide hardwood planks of white oak replaced low quality wood floors, 6'8" French doors were upgraded to 8' solid wood and frosted glass doors, used brick veneer and barn wood walls were added as well as new lighting throughout. The outdated Kitchen was gutted along with Bathrooms and new 8" baseboards were installed. All new tile walls and backsplashes as well as intricate tile flooring patterns were brought in while every countertop was updated and replaced. All new plumbing and appliances were included as well as hardware and fixtures. Closet systems were designed by Robeson Design and executed to perfection. State of the art sound system, entertainment package and smart home technology was integrated by Ryan Coats and his team.
Exquisite Kitchen Design, (Denver Colorado) headed up the custom cabinetry throughout the home including the Kitchen, Lounge feature wall, Bathroom vanities and the Living Room entertainment piece boasting a 9' slab of Fumed White Oak with a live edge. Paul Anderson of EKD worked closely with the team at Robeson Design on Rebecca's vision to insure every detail was built to perfection.
The project was completed on time and the homeowner is thrilled...
Earthwood Custom Remodeling, Inc.
Exquisite Kitchen Design
Rocky Mountain Hardware
Tech Lighting - Black Whale Lighting
Photos by Ryan Garvin Photography
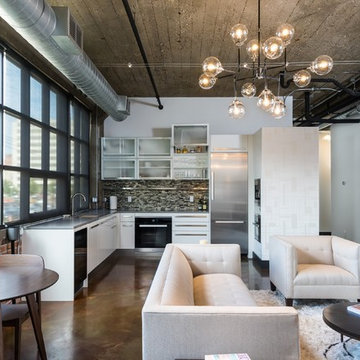
Photography by: Dave Goldberg (Tapestry Images)
デトロイトにある高級な中くらいなインダストリアルスタイルのおしゃれなキッチン (アンダーカウンターシンク、フラットパネル扉のキャビネット、白いキャビネット、人工大理石カウンター、マルチカラーのキッチンパネル、ガラスタイルのキッチンパネル、シルバーの調理設備、コンクリートの床、アイランドなし、茶色い床) の写真
デトロイトにある高級な中くらいなインダストリアルスタイルのおしゃれなキッチン (アンダーカウンターシンク、フラットパネル扉のキャビネット、白いキャビネット、人工大理石カウンター、マルチカラーのキッチンパネル、ガラスタイルのキッチンパネル、シルバーの調理設備、コンクリートの床、アイランドなし、茶色い床) の写真

Debbie Schwab Photography.
Painting the bottom cabinets black and the top cabinets cream add height to the room. All the knobs are vintage green glass.
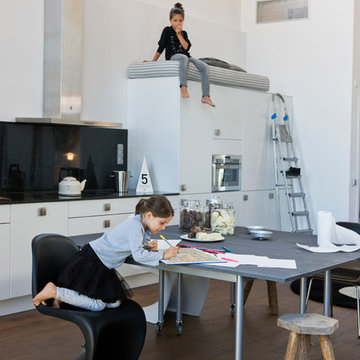
Cocina del proyecto Loft Sucre de Barasona Diseño y Comunicación, modernidad y comodidad son sus premisas.
バルセロナにある高級な広いインダストリアルスタイルのおしゃれなキッチン (フラットパネル扉のキャビネット、黒いキッチンパネル、シルバーの調理設備、アイランドなし、人工大理石カウンター、濃色無垢フローリング) の写真
バルセロナにある高級な広いインダストリアルスタイルのおしゃれなキッチン (フラットパネル扉のキャビネット、黒いキッチンパネル、シルバーの調理設備、アイランドなし、人工大理石カウンター、濃色無垢フローリング) の写真
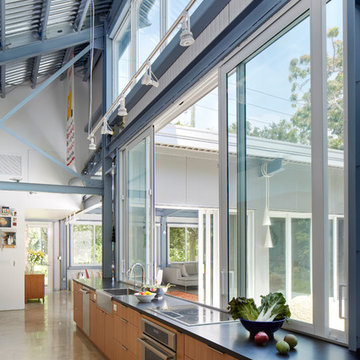
Designed by Holly Zickler and David Rifkind. Photography by Dana Hoff. Glass-and-glazing load calculations, analysis, supply and installation by Astor Windows and Doors.
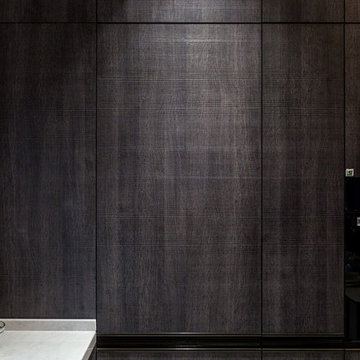
Кухня наших клиентов Бруно + Фаворит. Горизонтальную систему хранения,заменили вертикальной. В результате часть боковой стены, практически до двери, заняли высокие шкафы в корпусах из ЛДСП цвета «венге». За фактурными фасадами из экомассива с красивым глубоким рельефом расположены антресольные шкафчики и выдвижные ящики. Кроме того, в «мертвых углах» установлены выкатные сетки LeMans, а рядом с духовым шкафом расположена диспенса – цельная выкатная сетка. Здесь же и встраиваемая техника: поднятая на комфортную высоту духовка и вместительный холодильник.
Вдоль стены с окном разместилась рабочая зона. Ее длина 3,5 метра.
В отличие от шкафа-колонны, в основной рабочей зоне гладкие фасады из МДФ с интегрированными ручками. Пространство за ними тоже не пустует: здесь и выдвижные ящики, и отделение для двойного мусорного ведра с сеткой для хранения чистящих средств, и глубокие полки для кухонной утвари. Выдвижные ящики – с удобными лотками для хранения столовых приборов и необходимых хозяйственных мелочей. Выдвигаются и задвигаются ящики мягко и плавно благодаря доводчикам.Столешница с интегрированной мойкой сделаны из акрилового камня. Чтобы подчеркнуть единство образа, стену за рабочей зоной и окно оформили тонкими плитами из того же материала.

Interior Designer Rebecca Robeson created a Kitchen her client would want to come home to. With a nod to the Industrial, Rebecca's goal was to turn the outdated, oak cabinet kitchen, into a hip, modern space reflecting the homeowners LOVE FOR THE LOFT! Paul Anderson of EKD in Denver worked closely with the team at Robeson Design on Rebecca's vision to insure every detail was built to perfection. Custom cabinets made of Rift White Oak include luxury features such as live-edge Curly Maple shelves above the sink, touch-latch drawers, soft-close hinges and hand forged steel kick-plates that graze the oak hardwood floors... just to name a few. To highlight it all, individually lit drawers and cabinets activate upon opening. The marble countertops rest below the used brick veneer as both wrap around the Kitchen and into the Great Room. Custom pantry features frosted glass co-planar doors concealing pullout pantry storage and beverage center.
Rocky Mountain Hardware
Exquisite Kitchen Design
Tech Lighting - Black Whale Lighting
Photos by Ryan Garvin Photography

ローマにあるお手頃価格の小さなインダストリアルスタイルのおしゃれなキッチン (シングルシンク、フラットパネル扉のキャビネット、濃色木目調キャビネット、人工大理石カウンター、グレーのキッチンパネル、磁器タイルのキッチンパネル、黒い調理設備、磁器タイルの床、アイランドなし、グレーの床、黒いキッチンカウンター、折り上げ天井) の写真
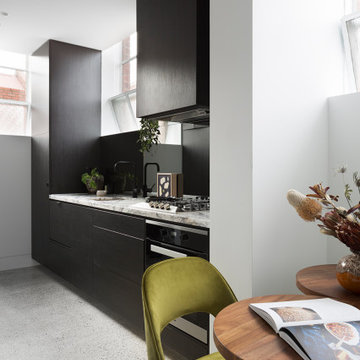
Kitchen opening to living/dining space
メルボルンにある小さなインダストリアルスタイルのおしゃれなキッチン (アンダーカウンターシンク、全タイプのキャビネット扉、黒いキャビネット、大理石カウンター、黒いキッチンパネル、ガラス板のキッチンパネル、シルバーの調理設備、コンクリートの床、アイランドなし、グレーの床、マルチカラーのキッチンカウンター) の写真
メルボルンにある小さなインダストリアルスタイルのおしゃれなキッチン (アンダーカウンターシンク、全タイプのキャビネット扉、黒いキャビネット、大理石カウンター、黒いキッチンパネル、ガラス板のキッチンパネル、シルバーの調理設備、コンクリートの床、アイランドなし、グレーの床、マルチカラーのキッチンカウンター) の写真
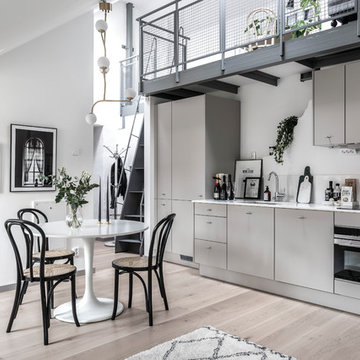
Tommy Andersson på Clear Cut factory
ヨーテボリにある高級な中くらいなインダストリアルスタイルのおしゃれなキッチン (シングルシンク、フラットパネル扉のキャビネット、グレーのキャビネット、大理石カウンター、淡色無垢フローリング、アイランドなし) の写真
ヨーテボリにある高級な中くらいなインダストリアルスタイルのおしゃれなキッチン (シングルシンク、フラットパネル扉のキャビネット、グレーのキャビネット、大理石カウンター、淡色無垢フローリング、アイランドなし) の写真
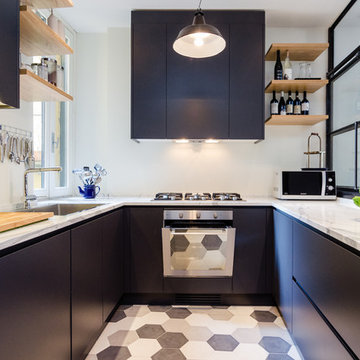
Gregory abbate
ミラノにある中くらいなインダストリアルスタイルのおしゃれなコの字型キッチン (シングルシンク、フラットパネル扉のキャビネット、シルバーの調理設備、アイランドなし、大理石カウンター、セラミックタイルの床) の写真
ミラノにある中くらいなインダストリアルスタイルのおしゃれなコの字型キッチン (シングルシンク、フラットパネル扉のキャビネット、シルバーの調理設備、アイランドなし、大理石カウンター、セラミックタイルの床) の写真
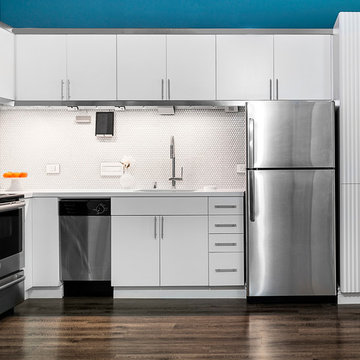
LOFT | Luxury Industrial Loft Makeover Downtown LA | FOUR POINT DESIGN BUILD INC
A gorgeous and glamorous 687 sf Loft Apartment in the Heart of Downtown Los Angeles, CA. Small Spaces...BIG IMPACT is the theme this year: A wide open space and infinite possibilities. The Challenge: Only 3 weeks to design, resource, ship, install, stage and photograph a Downtown LA studio loft for the October 2014 issue of @dwellmagazine and the 2014 @dwellondesign home tour! So #Grateful and #honored to partner with the wonderful folks at #MetLofts and #DwellMagazine for the incredible design project!
Photography by Riley Jamison
#interiordesign #loftliving #StudioLoftLiving #smallspacesBIGideas #loft #DTLA
AS SEEN IN
Dwell Magazine
LA Design Magazine
インダストリアルスタイルのキッチン (大理石カウンター、人工大理石カウンター、アイランドなし) の写真
1