インダストリアルスタイルのキッチン (クオーツストーンカウンター) の写真
絞り込み:
資材コスト
並び替え:今日の人気順
写真 1〜6 枚目(全 6 枚)
1/5
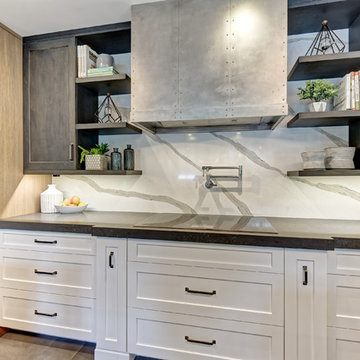
A neutral grey industrial style floor tile helps set the tone of the overall aesthetic which is echoed in the perimeter quartz leathered countertops (in varying thicknesses). We anchored the design with dark stained maple cabinetry on both islands and sprinkled the same color around the window trim and wall cabinets that flank the custom metal range hood. Rift cut white oak cabinets stained with a touch of grey steal the show adding warmth and texture. A slab of Pental Quartz makes for a dramatic backsplash behind the cooktop.
Photo: Jim Furhmann
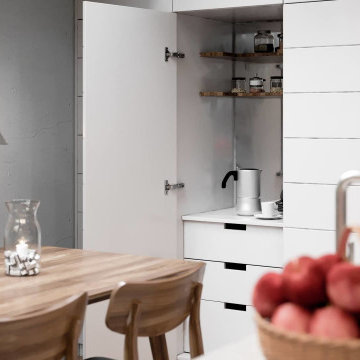
The calm tones of the kitchen interior hint at warmth, comfort, tranquility, and coziness. Despite the small size of the kitchen, all the necessary furniture is arranged so that any item may be quickly and easily accessible.
A freestanding dining table with chairs around it allows the family to host many guests at the same time, and the correct arrangement of the lamps makes the room bright, warm, and friendly.
Let your dreams of the perfect kitchen come true! Count on the best interior designers in the city of New York. They are certain to help you change the interior of your kitchen for the better.
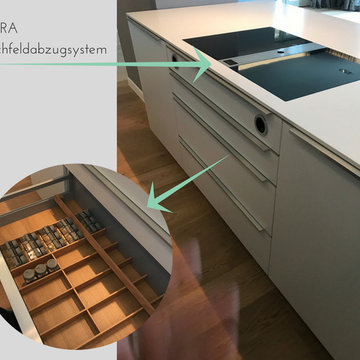
Im Küchenschrankauszug könnten auch innenliegende Schubkästen mit Tip-on ausgestattet werden.
ライプツィヒにある高級な広いインダストリアルスタイルのおしゃれなキッチン (アンダーカウンターシンク、フラットパネル扉のキャビネット、白いキャビネット、クオーツストーンカウンター、グレーのキッチンパネル、ミラータイルのキッチンパネル、黒い調理設備、淡色無垢フローリング、ベージュの床) の写真
ライプツィヒにある高級な広いインダストリアルスタイルのおしゃれなキッチン (アンダーカウンターシンク、フラットパネル扉のキャビネット、白いキャビネット、クオーツストーンカウンター、グレーのキッチンパネル、ミラータイルのキッチンパネル、黒い調理設備、淡色無垢フローリング、ベージュの床) の写真
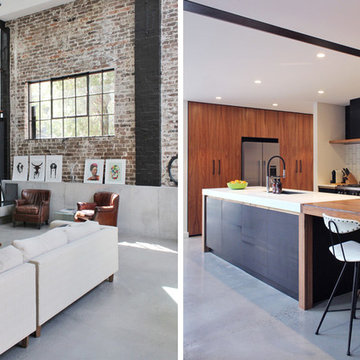
Open plan kitchen that meets the living room. The variety of different materials create an industrial theme.
シドニーにあるラグジュアリーな広いインダストリアルスタイルのおしゃれなキッチン (ドロップインシンク、レイズドパネル扉のキャビネット、中間色木目調キャビネット、クオーツストーンカウンター、白いキッチンパネル、サブウェイタイルのキッチンパネル、黒い調理設備、コンクリートの床) の写真
シドニーにあるラグジュアリーな広いインダストリアルスタイルのおしゃれなキッチン (ドロップインシンク、レイズドパネル扉のキャビネット、中間色木目調キャビネット、クオーツストーンカウンター、白いキッチンパネル、サブウェイタイルのキッチンパネル、黒い調理設備、コンクリートの床) の写真
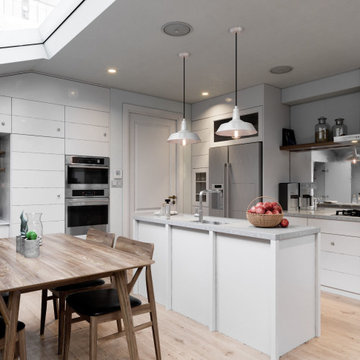
The kitchen is decorated in white and grey tones. The beige floor and dining table made of expensive wood blend fine with the other components of the interior.
As the main elements, the freestanding dining table and integrated sink are in the center of the kitchen. All other furniture pieces are against the walls. Pay attention to the right lighting which allows the owners of the kitchen to quickly, easily and effectively do different works.
Make your kitchen space comfortable, beautiful, and fully functional right now with our outstanding interior designers. Just call our managers and enjoy your updated kitchen!
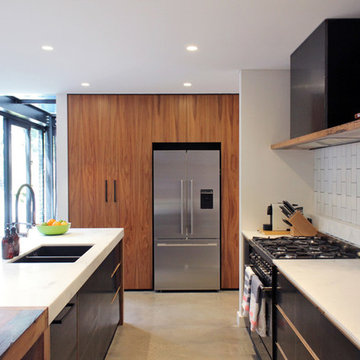
Open plan kitchen that meets the living room. The variety of different materials create an industrial theme.
シドニーにあるラグジュアリーな広いインダストリアルスタイルのおしゃれなキッチン (ドロップインシンク、レイズドパネル扉のキャビネット、中間色木目調キャビネット、クオーツストーンカウンター、白いキッチンパネル、サブウェイタイルのキッチンパネル、黒い調理設備、コンクリートの床) の写真
シドニーにあるラグジュアリーな広いインダストリアルスタイルのおしゃれなキッチン (ドロップインシンク、レイズドパネル扉のキャビネット、中間色木目調キャビネット、クオーツストーンカウンター、白いキッチンパネル、サブウェイタイルのキッチンパネル、黒い調理設備、コンクリートの床) の写真
インダストリアルスタイルのキッチン (クオーツストーンカウンター) の写真
1