インダストリアルスタイルのキッチン (マルチカラーのキッチンカウンター、大理石カウンター、人工大理石カウンター) の写真
絞り込み:
資材コスト
並び替え:今日の人気順
写真 1〜20 枚目(全 48 枚)
1/5

Part of a massive open planned area which includes Dinning, Lounge,Kitchen and butlers pantry.
Polished concrete through out with exposed steel and Timber beams.
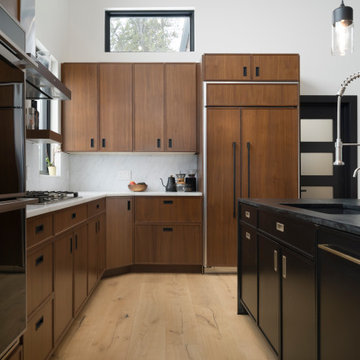
Designer: David Preaus
Cabinet Manufacturer: Bridgewood
Wood Species: Walnut, Maple (Island)
Finish: Carmel Satin, Tricorn Black (Island)
Door Style: Cologne (Skinny Shaker)
Photos by: Joe Kusumoto
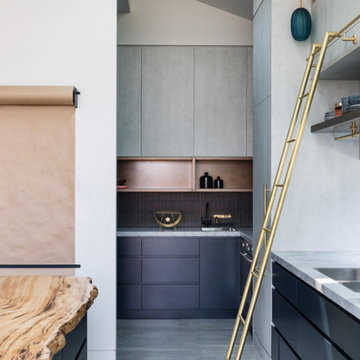
Woods & Warner worked closely with Clare Carter Contemporary Architecture to bring this beloved family home to life.
Extensive renovations with customised finishes, second storey, updated floorpan & progressive design intent truly reflects the clients initial brief. Industrial & contemporary influences are injected widely into the home without being over executed. There is strong emphasis on natural materials of marble & timber however they are contrasted perfectly with the grunt of brass, steel and concrete – the stunning combination to direct a comfortable & extraordinary entertaining family home.
Furniture, soft furnishings & artwork were weaved into the scheme to create zones & spaces that ensured they felt inviting & tactile. This home is a true example of how the postive synergy between client, architect, builder & designer ensures a house is turned into a bespoke & timeless home.

World Renowned Architecture Firm Fratantoni Design created this beautiful home! They design home plans for families all over the world in any size and style. They also have in-house Interior Designer Firm Fratantoni Interior Designers and world class Luxury Home Building Firm Fratantoni Luxury Estates! Hire one or all three companies to design and build and or remodel your home!
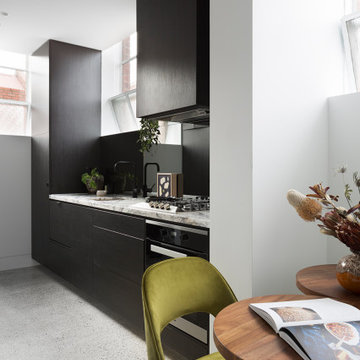
Kitchen opening to living/dining space
メルボルンにある小さなインダストリアルスタイルのおしゃれなキッチン (アンダーカウンターシンク、全タイプのキャビネット扉、黒いキャビネット、大理石カウンター、黒いキッチンパネル、ガラス板のキッチンパネル、シルバーの調理設備、コンクリートの床、アイランドなし、グレーの床、マルチカラーのキッチンカウンター) の写真
メルボルンにある小さなインダストリアルスタイルのおしゃれなキッチン (アンダーカウンターシンク、全タイプのキャビネット扉、黒いキャビネット、大理石カウンター、黒いキッチンパネル、ガラス板のキッチンパネル、シルバーの調理設備、コンクリートの床、アイランドなし、グレーの床、マルチカラーのキッチンカウンター) の写真
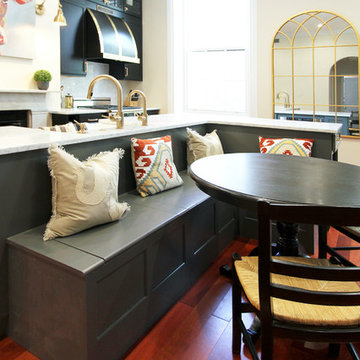
maximizing the square footage functionality of the space, the banquette seating also serves as a large storage space for the kitchen!
フィラデルフィアにある高級な広いインダストリアルスタイルのおしゃれなキッチン (エプロンフロントシンク、レイズドパネル扉のキャビネット、黒いキャビネット、大理石カウンター、グレーのキッチンパネル、サブウェイタイルのキッチンパネル、シルバーの調理設備、濃色無垢フローリング、ベージュの床、マルチカラーのキッチンカウンター) の写真
フィラデルフィアにある高級な広いインダストリアルスタイルのおしゃれなキッチン (エプロンフロントシンク、レイズドパネル扉のキャビネット、黒いキャビネット、大理石カウンター、グレーのキッチンパネル、サブウェイタイルのキッチンパネル、シルバーの調理設備、濃色無垢フローリング、ベージュの床、マルチカラーのキッチンカウンター) の写真
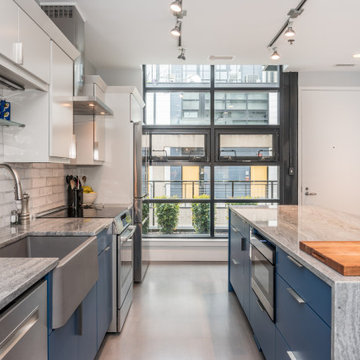
ワシントンD.C.にある広いインダストリアルスタイルのおしゃれなキッチン (大理石カウンター、白いキッチンパネル、セラミックタイルのキッチンパネル、シルバーの調理設備、無垢フローリング、マルチカラーのキッチンカウンター) の写真
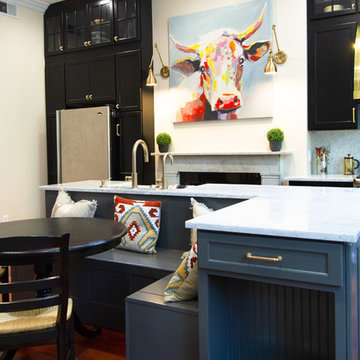
Helping to accentuate the mantle, these beautiful gold wall pendant lights illuminate the surrounding black cabinetry. Additionally, with their direct point lighting downwards, they help frame and accentuate the clients canvas hung above the mantle.

他の地域にある広いインダストリアルスタイルのおしゃれなキッチン (無垢フローリング、白い床、エプロンフロントシンク、シルバーの調理設備、シェーカースタイル扉のキャビネット、茶色いキャビネット、人工大理石カウンター、マルチカラーのキッチンパネル、レンガのキッチンパネル、マルチカラーのキッチンカウンター) の写真
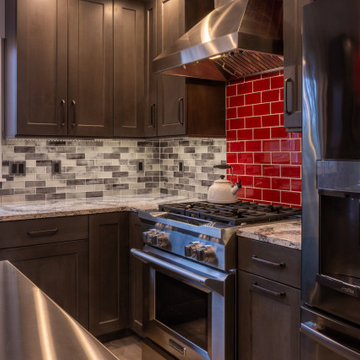
Utilizing the client's existing kitchen table (that they have eaten and gained years of family memories at!) as a jump off element we created a couple's dream kitchen!
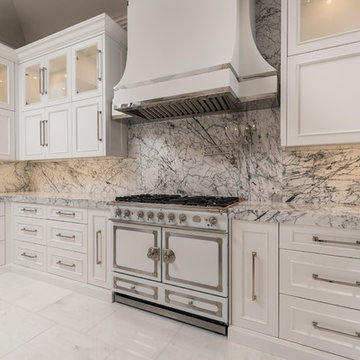
World Renowned Architecture Firm Fratantoni Design created this beautiful home! They design home plans for families all over the world in any size and style. They also have in-house Interior Designer Firm Fratantoni Interior Designers and world class Luxury Home Building Firm Fratantoni Luxury Estates! Hire one or all three companies to design and build and or remodel your home!
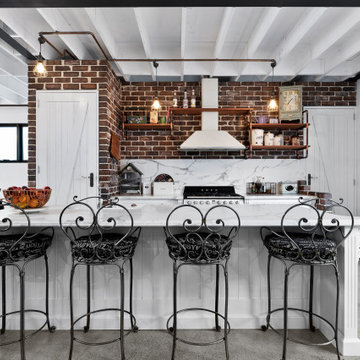
Part of a massive open planned area which includes Dinning, Lounge,Kitchen and butlers pantry.
Polished concrete through out with exposed steel and Timber beams.
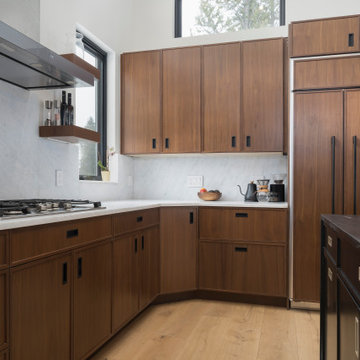
Designer: David Preaus
Cabinet Manufacturer: Bridgewood
Wood Species: Walnut, Maple (Island)
Finish: Carmel Satin, Tricorn Black (Island)
Door Style: Cologne (Skinny Shaker)
Photos by: Joe Kusumoto
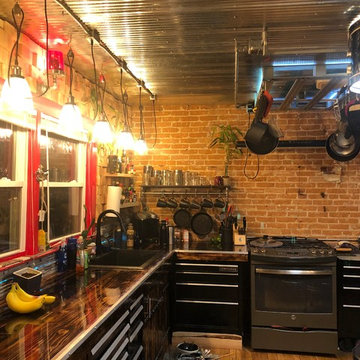
デトロイトにあるお手頃価格の広いインダストリアルスタイルのおしゃれなキッチン (ドロップインシンク、フラットパネル扉のキャビネット、黒いキャビネット、人工大理石カウンター、グレーのキッチンパネル、石タイルのキッチンパネル、シルバーの調理設備、淡色無垢フローリング、アイランドなし、茶色い床、マルチカラーのキッチンカウンター) の写真
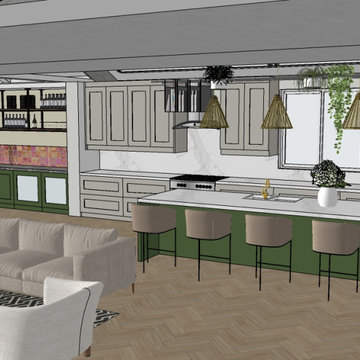
サリーにある高級な広いインダストリアルスタイルのおしゃれなアイランドキッチン (ダブルシンク、シェーカースタイル扉のキャビネット、グレーのキャビネット、大理石カウンター、マルチカラーのキッチンパネル、大理石のキッチンパネル、シルバーの調理設備、無垢フローリング、マルチカラーのキッチンカウンター) の写真
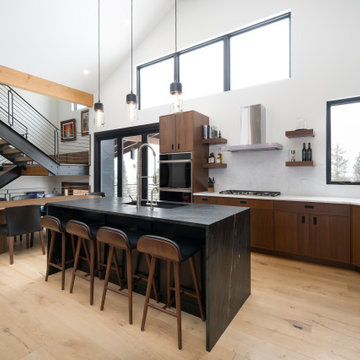
Designer: David Preaus
Cabinet Manufacturer: Bridgewood
Wood Species: Walnut, Maple (Island)
Finish: Carmel Satin, Tricorn Black (Island)
Door Style: Cologne (Skinny Shaker)
Photos by: Joe Kusumoto
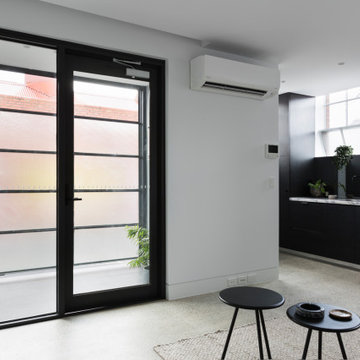
Kitchen opening to living/dining space
メルボルンにある小さなインダストリアルスタイルのおしゃれなキッチン (アンダーカウンターシンク、全タイプのキャビネット扉、黒いキャビネット、大理石カウンター、黒いキッチンパネル、ガラス板のキッチンパネル、シルバーの調理設備、コンクリートの床、アイランドなし、グレーの床、マルチカラーのキッチンカウンター) の写真
メルボルンにある小さなインダストリアルスタイルのおしゃれなキッチン (アンダーカウンターシンク、全タイプのキャビネット扉、黒いキャビネット、大理石カウンター、黒いキッチンパネル、ガラス板のキッチンパネル、シルバーの調理設備、コンクリートの床、アイランドなし、グレーの床、マルチカラーのキッチンカウンター) の写真
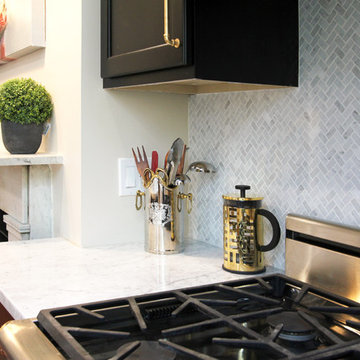
Continuing the conversation of contrast throughout the space, the designer went with a beautiful herringbone tile pattern that complimented the kitchens already contrast with black and gold. By having a light gray backsplash, it truly allowed for the black cabinets to 'jump' off of the rear wall, creating a greater sense of depth within the kitchen.
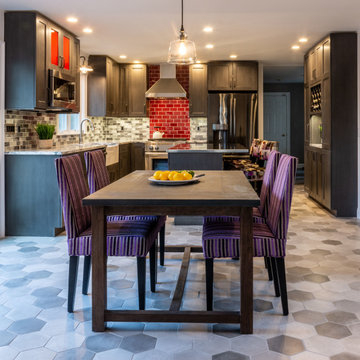
Utilizing the client's existing kitchen table (that they have eaten and gained years of family memories at!) as a jump off element we created a couple's dream kitchen!
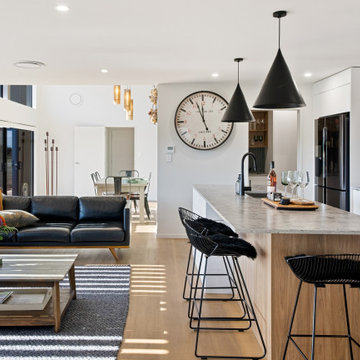
Extra features and surprises abound. Factor in all day sun and you have got a home that is as easy to live in as it
is to look at.
他の地域にある中くらいなインダストリアルスタイルのおしゃれなキッチン (ドロップインシンク、人工大理石カウンター、グレーのキッチンパネル、セラミックタイルのキッチンパネル、無垢フローリング、茶色い床、フラットパネル扉のキャビネット、マルチカラーのキッチンカウンター) の写真
他の地域にある中くらいなインダストリアルスタイルのおしゃれなキッチン (ドロップインシンク、人工大理石カウンター、グレーのキッチンパネル、セラミックタイルのキッチンパネル、無垢フローリング、茶色い床、フラットパネル扉のキャビネット、マルチカラーのキッチンカウンター) の写真
インダストリアルスタイルのキッチン (マルチカラーのキッチンカウンター、大理石カウンター、人工大理石カウンター) の写真
1