白いインダストリアルスタイルのL型キッチン (緑のキッチンカウンター、白いキッチンカウンター) の写真
絞り込み:
資材コスト
並び替え:今日の人気順
写真 81〜100 枚目(全 153 枚)
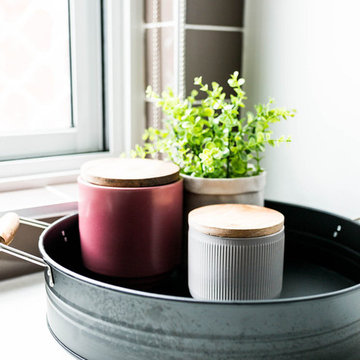
kitchen styling
他の地域にある低価格の巨大なインダストリアルスタイルのおしゃれなキッチン (ダブルシンク、フラットパネル扉のキャビネット、白いキャビネット、クオーツストーンカウンター、茶色いキッチンパネル、セラミックタイルのキッチンパネル、黒い調理設備、セラミックタイルの床、アイランドなし、ベージュの床、白いキッチンカウンター) の写真
他の地域にある低価格の巨大なインダストリアルスタイルのおしゃれなキッチン (ダブルシンク、フラットパネル扉のキャビネット、白いキャビネット、クオーツストーンカウンター、茶色いキッチンパネル、セラミックタイルのキッチンパネル、黒い調理設備、セラミックタイルの床、アイランドなし、ベージュの床、白いキッチンカウンター) の写真
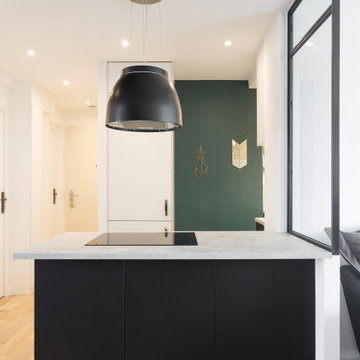
Transformer la maison où l'on a grandi
Voilà un projet de rénovation un peu particulier. Il nous a été confié par Cyril qui a grandi avec sa famille dans ce joli 50 m².
Aujourd'hui, ce bien lui appartient et il souhaitait se le réapproprier en rénovant chaque pièce. Coup de cœur pour la cuisine ouverte et sa petite verrière et la salle de bain black & white
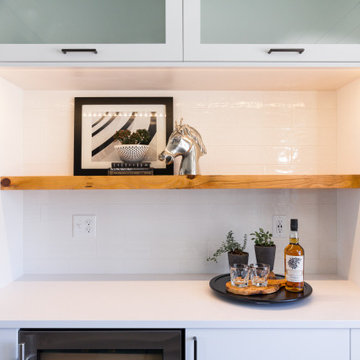
The modern flair of ShowplaceEVO frameless cabinetry with Milan door blends perfectly with the industrial elements of this home.
Perimeter, Island Front, Laundry:
ShowplaceEVO Milan door | Paint Grade species | White II matte painted finish
Island Back, Fireplace:
ShowplaceEVO Milan door | Cherry species | Natural matte finish
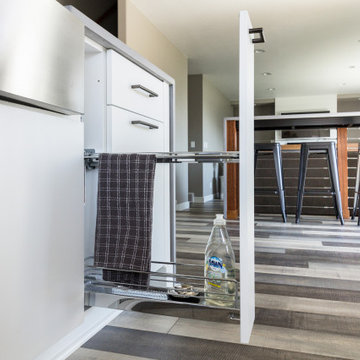
The modern flair of ShowplaceEVO frameless cabinetry with Milan door blends perfectly with the industrial elements of this home.
Perimeter, Island Front, Laundry:
ShowplaceEVO Milan door | Paint Grade species | White II matte painted finish
Island Back, Fireplace:
ShowplaceEVO Milan door | Cherry species | Natural matte finish
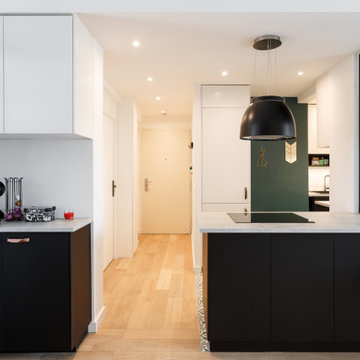
Transformer la maison où l'on a grandi
Voilà un projet de rénovation un peu particulier. Il nous a été confié par Cyril qui a grandi avec sa famille dans ce joli 50 m².
Aujourd'hui, ce bien lui appartient et il souhaitait se le réapproprier en rénovant chaque pièce. Coup de cœur pour la cuisine ouverte et sa petite verrière et la salle de bain black & white
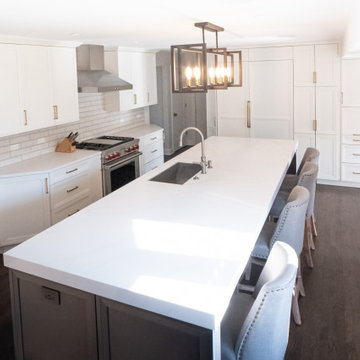
シカゴにある中くらいなインダストリアルスタイルのおしゃれなキッチン (落し込みパネル扉のキャビネット、白いキャビネット、クオーツストーンカウンター、セラミックタイルのキッチンパネル、茶色い床、白いキッチンカウンター) の写真
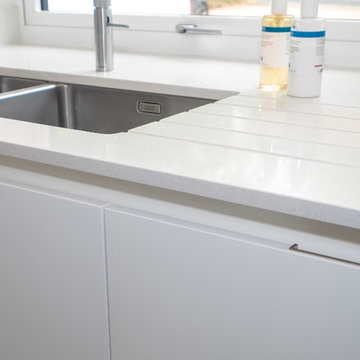
A beautiful contemporary kitchen with an element of the industrial look using concrete effect panels. Clean and simple lines throughout this elegant kitchen.
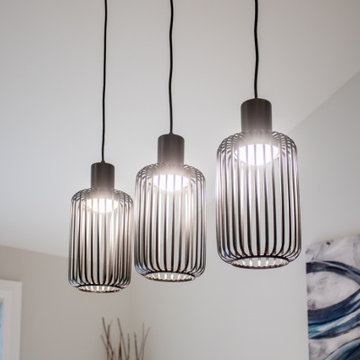
トロントにあるラグジュアリーな広いインダストリアルスタイルのおしゃれなキッチン (アンダーカウンターシンク、シェーカースタイル扉のキャビネット、黒いキャビネット、クオーツストーンカウンター、白いキッチンパネル、クオーツストーンのキッチンパネル、シルバーの調理設備、淡色無垢フローリング、茶色い床、白いキッチンカウンター、三角天井) の写真
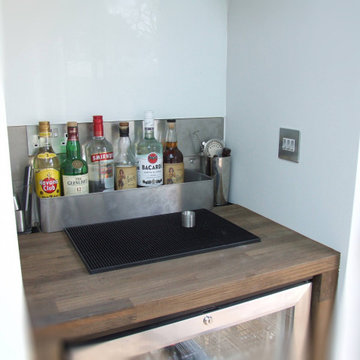
ドーセットにある高級な中くらいなインダストリアルスタイルのおしゃれなキッチン (シェーカースタイル扉のキャビネット、緑のキャビネット、珪岩カウンター、白いキッチンカウンター) の写真
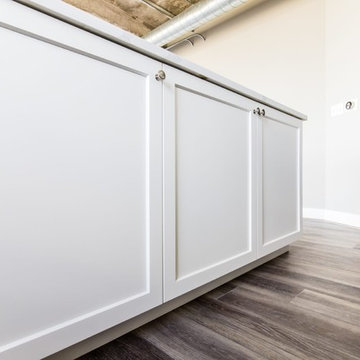
Renowned Cabinets
When you hire Renowned Renovation you can rest assured that your cabinets are going to be a highlight. Our custom-built Renowned Cabinetry are hand-built and assembled in PA by skilled craftsman. These cabinets are hand-sanded twice and factory-finished.
This means they are painted in a sealed factory setting. When they’re delivered to be installed there’s no odor or finishing that needs to be done onsite. The best past is that there’s no formaldehyde in the finishing. Plus, they come in any style, from tradition to modern styles.
The cabinet color we selected for the mid-rise condo was Benjamin Moore Chalk with shaker style doors and drawers. We installed soft-close drawer glides and door hinges, and under-cabinet LED-puck lighting.
The additional upgrades included a cutlery divider, spice pull, a magic corner (which is a storage cabinet) and docking drawer. These are all the amenities of the ideal modern kitchen, including a double-waste pull-out drawer for trash and recycling. Our signature cabinets exemplify the finishing touches Renowned Renovation brings to all of our jobs.
Shaw Vinyl Flooring
The unit had stained concrete floors that were in really bad condition. I recommended an extremely durable, luxury vinyl floor by Shaw Floors. Shaw Floors are exceptionally long-lasting and easy to clean. They have a waterproof vinyl finish that is a great choice for high-traffic areas prone to splashes and spills.
We choose the “Tivoli Plus” design, but there’s a wide range of hues and characteristics to choose from. We have found that Shaw Floors has a surface and accent design that is perfect for every home. Technically, these floors have an Armourbead® wear layer for enhanced performance and Soft Silence® acoustical pad for noise reduction and added comfort. Basically, they provide a tremendous quality for your budget.
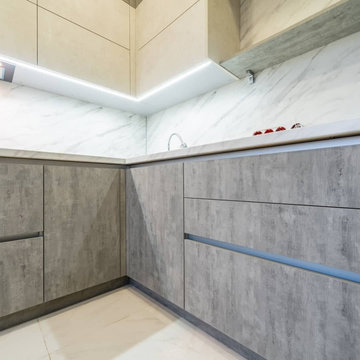
Ищете современную кухню, сочетающую в себе стиль и функциональность? Обратите внимание на нашу серую угловую кухню с матовыми фасадами. Яркая гамма, средний размер и дизайн с широкими углами делают эту кухню идеальной для тех, кто ищет гладкую эстетику в стиле лофт. Светло-серый цвет и белые акценты создают стильный и современный вид, а отсутствие ручек придает минималистский вид.
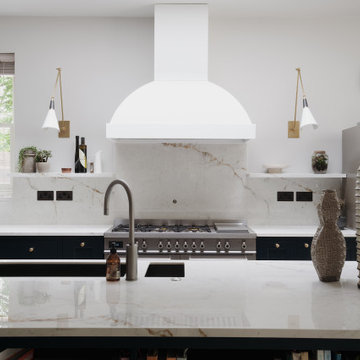
ハートフォードシャーにある高級な巨大なインダストリアルスタイルのおしゃれなキッチン (一体型シンク、シェーカースタイル扉のキャビネット、青いキャビネット、人工大理石カウンター、シルバーの調理設備、淡色無垢フローリング、ベージュの床、白いキッチンカウンター) の写真
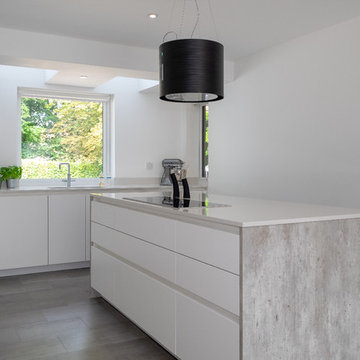
A beautiful contemporary kitchen with an element of the industrial look using concrete effect panels. Clean and simple lines throughout this elegant kitchen.
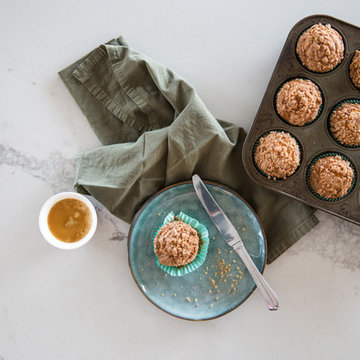
Josie Withers Photography
他の地域にあるラグジュアリーな広いインダストリアルスタイルのおしゃれなキッチン (シングルシンク、フラットパネル扉のキャビネット、黒いキャビネット、人工大理石カウンター、白いキッチンパネル、セラミックタイルのキッチンパネル、黒い調理設備、コンクリートの床、グレーの床、白いキッチンカウンター) の写真
他の地域にあるラグジュアリーな広いインダストリアルスタイルのおしゃれなキッチン (シングルシンク、フラットパネル扉のキャビネット、黒いキャビネット、人工大理石カウンター、白いキッチンパネル、セラミックタイルのキッチンパネル、黒い調理設備、コンクリートの床、グレーの床、白いキッチンカウンター) の写真
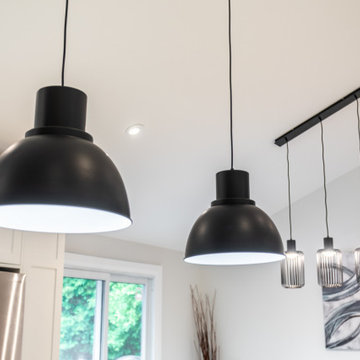
トロントにあるラグジュアリーな広いインダストリアルスタイルのおしゃれなキッチン (アンダーカウンターシンク、シェーカースタイル扉のキャビネット、黒いキャビネット、クオーツストーンカウンター、白いキッチンパネル、クオーツストーンのキッチンパネル、シルバーの調理設備、淡色無垢フローリング、茶色い床、白いキッチンカウンター、三角天井) の写真
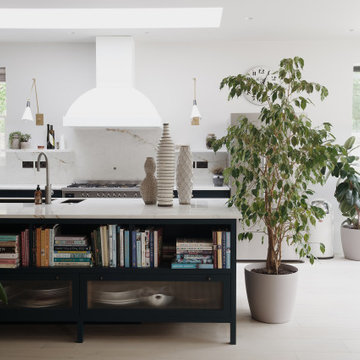
ハートフォードシャーにある高級な巨大なインダストリアルスタイルのおしゃれなキッチン (一体型シンク、シェーカースタイル扉のキャビネット、青いキャビネット、人工大理石カウンター、シルバーの調理設備、淡色無垢フローリング、ベージュの床、白いキッチンカウンター) の写真
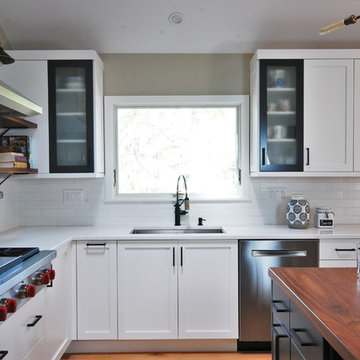
フィラデルフィアにある中くらいなインダストリアルスタイルのおしゃれなキッチン (シングルシンク、シェーカースタイル扉のキャビネット、白いキャビネット、クオーツストーンカウンター、白いキッチンパネル、サブウェイタイルのキッチンパネル、シルバーの調理設備、合板フローリング、白いキッチンカウンター) の写真
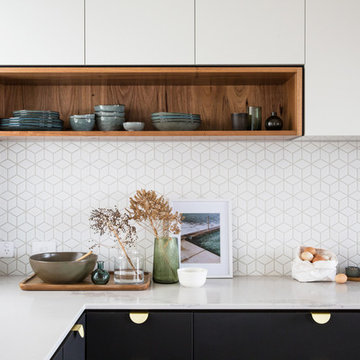
Josie Withers Photography
他の地域にあるラグジュアリーな広いインダストリアルスタイルのおしゃれなキッチン (シングルシンク、フラットパネル扉のキャビネット、黒いキャビネット、人工大理石カウンター、白いキッチンパネル、セラミックタイルのキッチンパネル、黒い調理設備、コンクリートの床、グレーの床、白いキッチンカウンター) の写真
他の地域にあるラグジュアリーな広いインダストリアルスタイルのおしゃれなキッチン (シングルシンク、フラットパネル扉のキャビネット、黒いキャビネット、人工大理石カウンター、白いキッチンパネル、セラミックタイルのキッチンパネル、黒い調理設備、コンクリートの床、グレーの床、白いキッチンカウンター) の写真
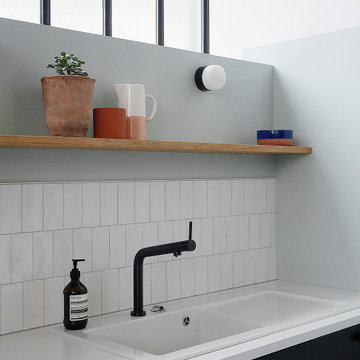
巨大なインダストリアルスタイルのおしゃれなキッチン (シングルシンク、インセット扉のキャビネット、黒いキャビネット、ラミネートカウンター、白いキッチンパネル、セラミックタイルのキッチンパネル、黒い調理設備、コンクリートの床、グレーの床、白いキッチンカウンター) の写真

巨大なインダストリアルスタイルのおしゃれなキッチン (シングルシンク、黒いキャビネット、ラミネートカウンター、白いキッチンパネル、セラミックタイルのキッチンパネル、黒い調理設備、コンクリートの床、グレーの床、白いキッチンカウンター、フラットパネル扉のキャビネット) の写真
白いインダストリアルスタイルのL型キッチン (緑のキッチンカウンター、白いキッチンカウンター) の写真
5