ブラウンのインダストリアルスタイルのII型キッチン (濃色無垢フローリング、合板フローリング) の写真
絞り込み:
資材コスト
並び替え:今日の人気順
写真 1〜20 枚目(全 57 枚)
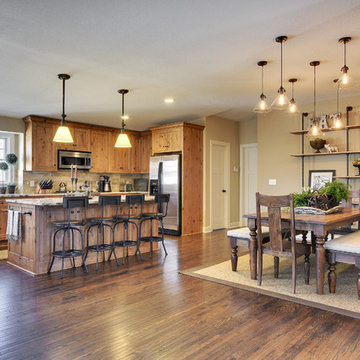
フェニックスにある広いインダストリアルスタイルのおしゃれなキッチン (ダブルシンク、落し込みパネル扉のキャビネット、淡色木目調キャビネット、御影石カウンター、石タイルのキッチンパネル、シルバーの調理設備、ベージュキッチンパネル、濃色無垢フローリング) の写真
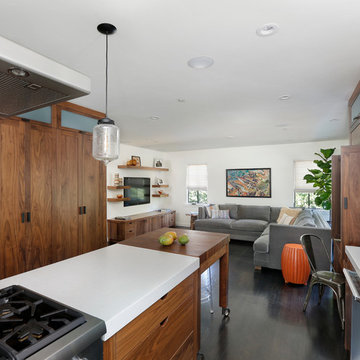
Bernard Andre
サンフランシスコにあるラグジュアリーな中くらいなインダストリアルスタイルのおしゃれなキッチン (フラットパネル扉のキャビネット、中間色木目調キャビネット、シルバーの調理設備、濃色無垢フローリング、アンダーカウンターシンク、クオーツストーンカウンター、白いキッチンパネル、サブウェイタイルのキッチンパネル、茶色い床) の写真
サンフランシスコにあるラグジュアリーな中くらいなインダストリアルスタイルのおしゃれなキッチン (フラットパネル扉のキャビネット、中間色木目調キャビネット、シルバーの調理設備、濃色無垢フローリング、アンダーカウンターシンク、クオーツストーンカウンター、白いキッチンパネル、サブウェイタイルのキッチンパネル、茶色い床) の写真
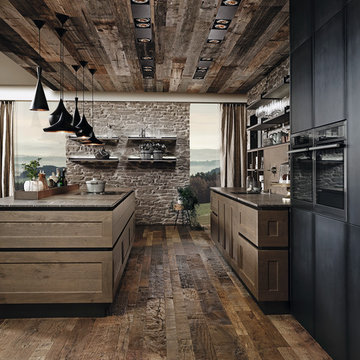
Classic Solid Mountain Oak from Austria, combined with Solid Iron Doors and Shelving create a very Rustic and Industrial Feeling, and adds Practical and easy cleanable surfaces

Originally asked to resurface custom kitchen cabinets, Michael Merrill Design Studio finished this project with a completely new, crisp and ultra-modern design for the entire 815 square-foot home.
Photos © John Sutton Photography
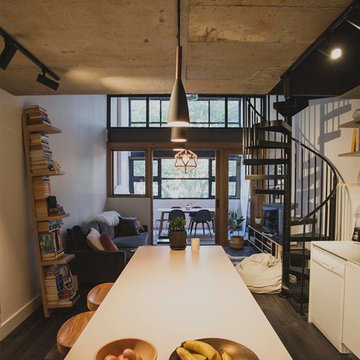
Gregg Jowett
シドニーにあるお手頃価格の小さなインダストリアルスタイルのおしゃれなキッチン (アンダーカウンターシンク、クオーツストーンカウンター、白いキッチンパネル、黒い調理設備、濃色無垢フローリング、グレーの床) の写真
シドニーにあるお手頃価格の小さなインダストリアルスタイルのおしゃれなキッチン (アンダーカウンターシンク、クオーツストーンカウンター、白いキッチンパネル、黒い調理設備、濃色無垢フローリング、グレーの床) の写真
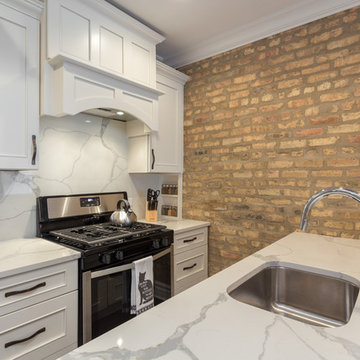
A mixture of styles come together perfectly in this small kitchen design. The crisp white cabinets and marble backsplash are contrasted with an industrial-style exposed brick wall and a rustic wooden breakfast bar. Accents of brass and thunderstorm grey bring the whole look together, adding classic and modern elements to the unusual organic wooden counter.
Designed by Chi Renovation & Design who serve Chicago and it's surrounding suburbs, with an emphasis on the North Side and North Shore. You'll find their work from the Loop through Lincoln Park, Skokie, Wilmette, and all the way up to Lake Forest.
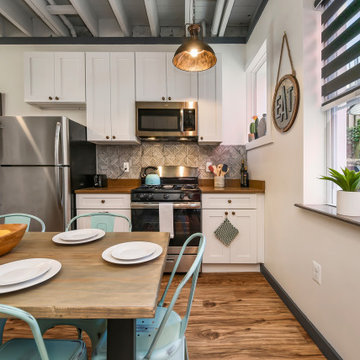
他の地域にある小さなインダストリアルスタイルのおしゃれなキッチン (シェーカースタイル扉のキャビネット、白いキャビネット、グレーのキッチンパネル、シルバーの調理設備、濃色無垢フローリング、アイランドなし、茶色い床、茶色いキッチンカウンター) の写真
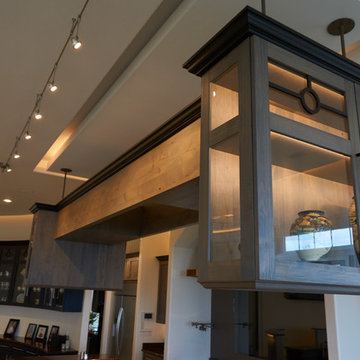
クリーブランドにあるお手頃価格の広いインダストリアルスタイルのおしゃれなキッチン (ドロップインシンク、レイズドパネル扉のキャビネット、濃色木目調キャビネット、木材カウンター、ベージュキッチンパネル、石スラブのキッチンパネル、シルバーの調理設備、濃色無垢フローリング) の写真
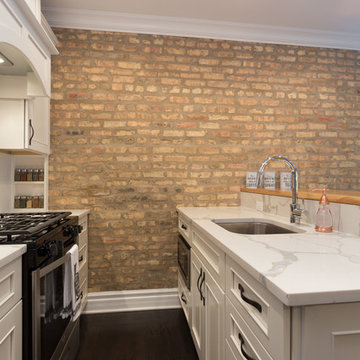
A mixture of styles come together perfectly in this small kitchen design. The crisp white cabinets and marble backsplash are contrasted with an industrial-style exposed brick wall and a rustic wooden breakfast bar. Accents of brass and thunderstorm grey bring the whole look together, adding classic and modern elements to the unusual organic wooden counter.
Designed by Chi Renovation & Design who serve Chicago and it's surrounding suburbs, with an emphasis on the North Side and North Shore. You'll find their work from the Loop through Lincoln Park, Skokie, Wilmette, and all the way up to Lake Forest.
For more about Chi Renovation & Design, click here: https://www.chirenovation.com/
To learn more about this project, click here:
https://www.chirenovation.com/portfolio/high-end-airbnb-renovation-design/
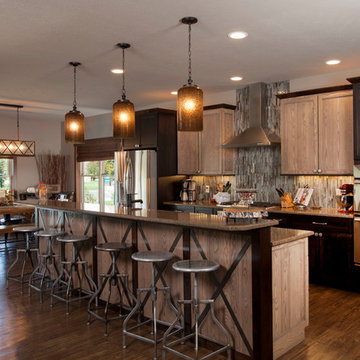
オレンジカウンティにある高級な広いインダストリアルスタイルのおしゃれなキッチン (アンダーカウンターシンク、シェーカースタイル扉のキャビネット、濃色木目調キャビネット、御影石カウンター、ベージュキッチンパネル、ボーダータイルのキッチンパネル、シルバーの調理設備、濃色無垢フローリング) の写真
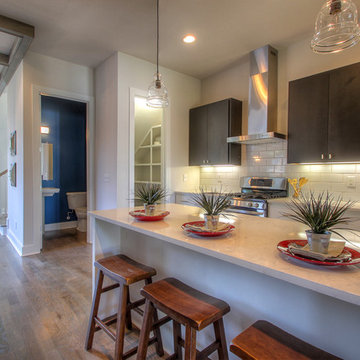
ナッシュビルにある高級な中くらいなインダストリアルスタイルのおしゃれなキッチン (ダブルシンク、フラットパネル扉のキャビネット、白いキャビネット、珪岩カウンター、白いキッチンパネル、サブウェイタイルのキッチンパネル、シルバーの調理設備、濃色無垢フローリング) の写真
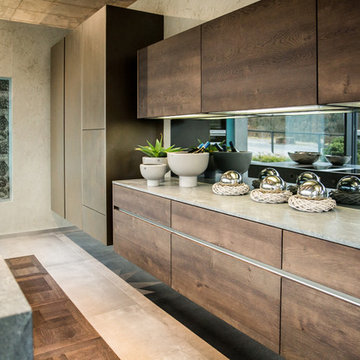
フランクフルトにある高級な広いインダストリアルスタイルのおしゃれなキッチン (一体型シンク、フラットパネル扉のキャビネット、濃色木目調キャビネット、御影石カウンター、メタリックのキッチンパネル、ミラータイルのキッチンパネル、シルバーの調理設備、濃色無垢フローリング、茶色い床、グレーのキッチンカウンター) の写真
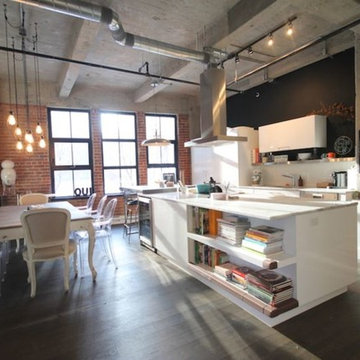
The concrete ceiling and the brick wall support the look of this industrial loft _ the suspended incandescent lightbulb add a delicate touch to this decor _ the natural stone counter on top of white lacquered cabinets and the ''Louis Ghost'' Philippe Starck's design chair give a more eclectic style to the room _
Le plafond et les poutres de béton ainsi que le mur de briques appuient le look de ce loft industriel _ les ampoules incandescentes suspendues ajoutent une touche délicate à ce décor _ le comptoir de pierre naturel déposé sur des armoires blanches laquées et les chaises design ''Louis Ghost'' de Philippe Starck donnent un style plus éclectique à la pièce
Photo: Le propriétaire
Designer: Paule Bourbonnais de *reference design
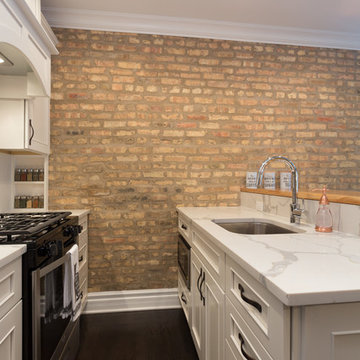
A mixture of styles come together perfectly in this small kitchen design. The crisp white cabinets and marble backsplash are contrasted with an industrial-style exposed brick wall and a rustic wooden breakfast bar. Accents of brass and thunderstorm grey bring the whole look together, adding classic and modern elements to the unusual organic wooden counter.
Designed by Chi Renovation & Design who serve Chicago and it's surrounding suburbs, with an emphasis on the North Side and North Shore. You'll find their work from the Loop through Lincoln Park, Skokie, Wilmette, and all the way up to Lake Forest.
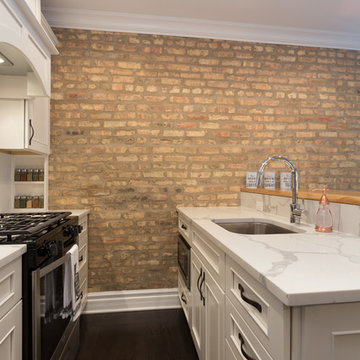
A mixture of styles come together perfectly in this small kitchen design. The crisp white cabinets and marble backsplash are contrasted with an industrial-style exposed brick wall and a rustic wooden breakfast bar. Accents of brass and thunderstorm grey bring the whole look together, adding classic and modern elements to the unusual organic wooden counter.
Designed by Chi Renovation & Design who serve Chicago and it's surrounding suburbs, with an emphasis on the North Side and North Shore. You'll find their work from the Loop through Lincoln Park, Skokie, Wilmette, and all the way up to Lake Forest.
For more about Chi Renovation & Design, click here: https://www.chirenovation.com/
To learn more about this project, click here: https://www.chirenovation.com/galleries/kitchen-dining/
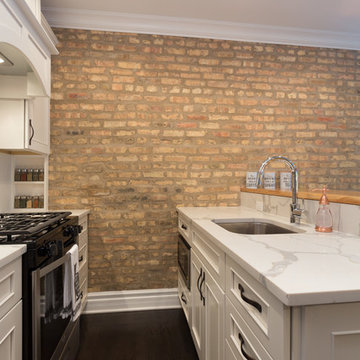
A mixture of styles come together perfectly in this small kitchen design. The crisp white cabinets and marble backsplash are contrasted with an industrial-style exposed brick wall and a rustic wooden breakfast bar. Accents of brass and thunderstorm grey bring the whole look together, adding classic and modern elements to the unusual organic wooden counter.
Designed by Chi Renovation & Design who serve Chicago and it's surrounding suburbs, with an emphasis on the North Side and North Shore. You'll find their work from the Loop through Lincoln Park, Skokie, Wilmette, and all the way up to Lake Forest.
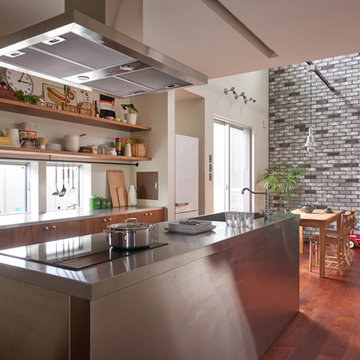
雑貨が大好きな奥さまがコーディネイトを楽しめるよう、オープン棚を設置した。壁のレンガや手すりのスチールの質感が、甘すぎない空間を実現。
東京都下にあるインダストリアルスタイルのおしゃれなキッチン (一体型シンク、フラットパネル扉のキャビネット、濃色木目調キャビネット、ステンレスカウンター、白いキッチンパネル、シルバーの調理設備、濃色無垢フローリング) の写真
東京都下にあるインダストリアルスタイルのおしゃれなキッチン (一体型シンク、フラットパネル扉のキャビネット、濃色木目調キャビネット、ステンレスカウンター、白いキッチンパネル、シルバーの調理設備、濃色無垢フローリング) の写真
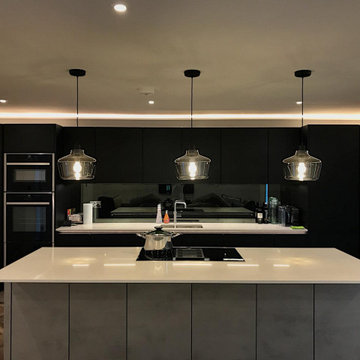
ロンドンにあるお手頃価格の中くらいなインダストリアルスタイルのおしゃれなキッチン (一体型シンク、フラットパネル扉のキャビネット、黒いキャビネット、御影石カウンター、黒い調理設備、濃色無垢フローリング、茶色い床、白いキッチンカウンター) の写真
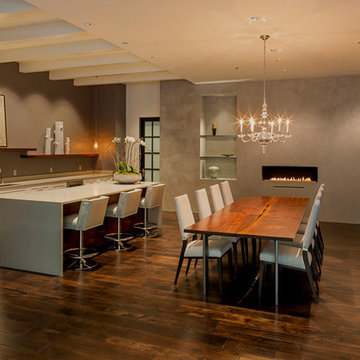
This series of photos are of the O'Donnell group Realty space in the Pearl district of Portland. This is kitchen/meeting room area incorporating an island, floating shelves, baton and beam ceiling and concealed appliances, a custom conference table with visual comforts George II chandelier and fireplace wall done in a plaster to emulate an industrial cement wall.
The just completed space was a total build out from the existing, unfinished shell.
The brief was to create an environment that felt part industrial loft, and part vintage home brought up to date, creating an office space that could serve both as a meeting place, an art space and palace to conduct business
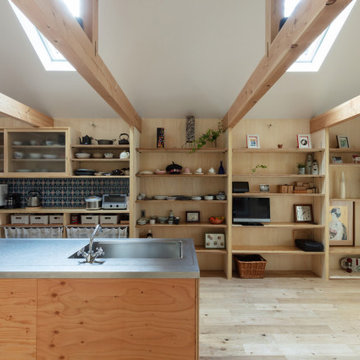
西外壁面は全面収納。書類、絵画、食器、家電、お仏壇、ヘルメット、スケボーなど、暮らしにまつわる様々なものが居心地の良い場所を見つけて佇んでいる。(撮影:笹倉洋平)
大阪にあるお手頃価格の小さなインダストリアルスタイルのおしゃれなキッチン (アンダーカウンターシンク、ガラス扉のキャビネット、中間色木目調キャビネット、ステンレスカウンター、グレーのキッチンパネル、セラミックタイルのキッチンパネル、シルバーの調理設備、合板フローリング、茶色い床、茶色いキッチンカウンター、折り上げ天井) の写真
大阪にあるお手頃価格の小さなインダストリアルスタイルのおしゃれなキッチン (アンダーカウンターシンク、ガラス扉のキャビネット、中間色木目調キャビネット、ステンレスカウンター、グレーのキッチンパネル、セラミックタイルのキッチンパネル、シルバーの調理設備、合板フローリング、茶色い床、茶色いキッチンカウンター、折り上げ天井) の写真
ブラウンのインダストリアルスタイルのII型キッチン (濃色無垢フローリング、合板フローリング) の写真
1