ブラウンのインダストリアルスタイルのキッチン (白いキッチンカウンター、大理石カウンター) の写真
絞り込み:
資材コスト
並び替え:今日の人気順
写真 1〜20 枚目(全 71 枚)
1/5
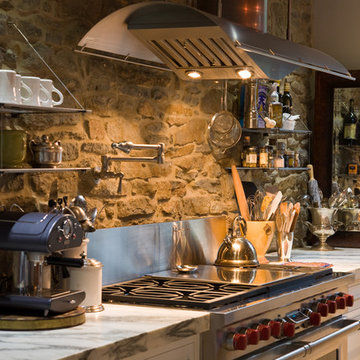
This project was a long labor of love. The clients adored this eclectic farm home from the moment they first opened the front door. They knew immediately as well that they would be making many careful changes to honor the integrity of its old architecture. The original part of the home is a log cabin built in the 1700’s. Several additions had been added over time. The dark, inefficient kitchen that was in place would not serve their lifestyle of entertaining and love of cooking well at all. Their wish list included large pro style appliances, lots of visible storage for collections of plates, silverware, and cookware, and a magazine-worthy end result in terms of aesthetics. After over two years into the design process with a wonderful plan in hand, construction began. Contractors experienced in historic preservation were an important part of the project. Local artisans were chosen for their expertise in metal work for one-of-a-kind pieces designed for this kitchen – pot rack, base for the antique butcher block, freestanding shelves, and wall shelves. Floor tile was hand chipped for an aged effect. Old barn wood planks and beams were used to create the ceiling. Local furniture makers were selected for their abilities to hand plane and hand finish custom antique reproduction pieces that became the island and armoire pantry. An additional cabinetry company manufactured the transitional style perimeter cabinetry. Three different edge details grace the thick marble tops which had to be scribed carefully to the stone wall. Cable lighting and lamps made from old concrete pillars were incorporated. The restored stone wall serves as a magnificent backdrop for the eye- catching hood and 60” range. Extra dishwasher and refrigerator drawers, an extra-large fireclay apron sink along with many accessories enhance the functionality of this two cook kitchen. The fabulous style and fun-loving personalities of the clients shine through in this wonderful kitchen. If you don’t believe us, “swing” through sometime and see for yourself! Matt Villano Photography

ニューヨークにある高級な広いインダストリアルスタイルのおしゃれなキッチン (アンダーカウンターシンク、フラットパネル扉のキャビネット、白いキャビネット、大理石カウンター、白いキッチンパネル、ガラスタイルのキッチンパネル、カラー調理設備、淡色無垢フローリング、ベージュの床、白いキッチンカウンター) の写真

バルセロナにある小さなインダストリアルスタイルのおしゃれなキッチン (アンダーカウンターシンク、レイズドパネル扉のキャビネット、黄色いキャビネット、大理石カウンター、黒いキッチンパネル、セラミックタイルのキッチンパネル、黒い調理設備、セラミックタイルの床、赤い床、白いキッチンカウンター、三角天井) の写真

Open concept kitchen with large island
カンザスシティにあるラグジュアリーな広いインダストリアルスタイルのおしゃれなキッチン (エプロンフロントシンク、フラットパネル扉のキャビネット、グレーのキャビネット、大理石カウンター、グレーのキッチンパネル、ガラスタイルのキッチンパネル、シルバーの調理設備、コンクリートの床、グレーの床、白いキッチンカウンター、表し梁) の写真
カンザスシティにあるラグジュアリーな広いインダストリアルスタイルのおしゃれなキッチン (エプロンフロントシンク、フラットパネル扉のキャビネット、グレーのキャビネット、大理石カウンター、グレーのキッチンパネル、ガラスタイルのキッチンパネル、シルバーの調理設備、コンクリートの床、グレーの床、白いキッチンカウンター、表し梁) の写真
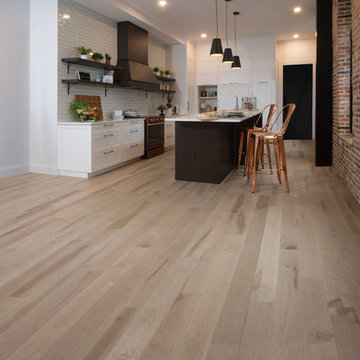
ADMIRATION COLLECTION
モントリオールにあるインダストリアルスタイルのおしゃれなアイランドキッチン (白いキャビネット、大理石カウンター、白いキッチンパネル、セラミックタイルのキッチンパネル、黒い調理設備、淡色無垢フローリング、ベージュの床、白いキッチンカウンター) の写真
モントリオールにあるインダストリアルスタイルのおしゃれなアイランドキッチン (白いキャビネット、大理石カウンター、白いキッチンパネル、セラミックタイルのキッチンパネル、黒い調理設備、淡色無垢フローリング、ベージュの床、白いキッチンカウンター) の写真
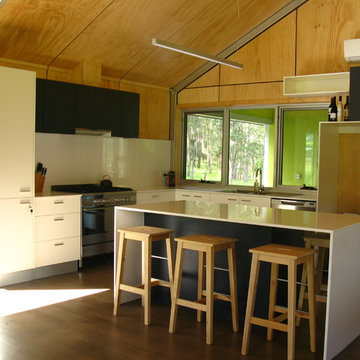
L Eyck & M Hendry
他の地域にある中くらいなインダストリアルスタイルのおしゃれなキッチン (ダブルシンク、白いキャビネット、白いキッチンパネル、磁器タイルのキッチンパネル、シルバーの調理設備、無垢フローリング、大理石カウンター、フラットパネル扉のキャビネット、白いキッチンカウンター) の写真
他の地域にある中くらいなインダストリアルスタイルのおしゃれなキッチン (ダブルシンク、白いキャビネット、白いキッチンパネル、磁器タイルのキッチンパネル、シルバーの調理設備、無垢フローリング、大理石カウンター、フラットパネル扉のキャビネット、白いキッチンカウンター) の写真
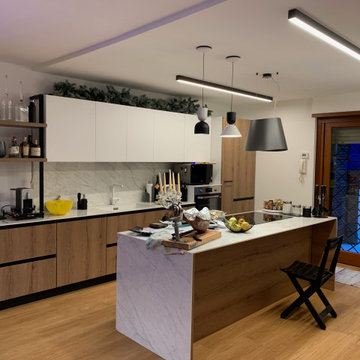
Cucina attrezzata, con una penisola centrale, illuminazione IntraLight
ローマにある高級な中くらいなインダストリアルスタイルのおしゃれなキッチン (一体型シンク、フラットパネル扉のキャビネット、中間色木目調キャビネット、大理石カウンター、白いキッチンパネル、大理石のキッチンパネル、シルバーの調理設備、淡色無垢フローリング、茶色い床、白いキッチンカウンター、折り上げ天井) の写真
ローマにある高級な中くらいなインダストリアルスタイルのおしゃれなキッチン (一体型シンク、フラットパネル扉のキャビネット、中間色木目調キャビネット、大理石カウンター、白いキッチンパネル、大理石のキッチンパネル、シルバーの調理設備、淡色無垢フローリング、茶色い床、白いキッチンカウンター、折り上げ天井) の写真
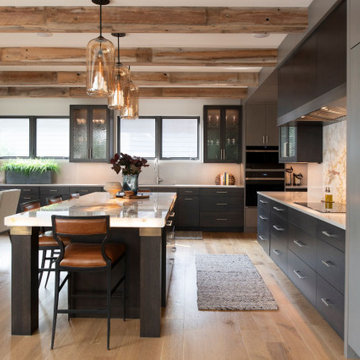
A blend of rustic and contemporary, this beautiful home on Christmas Lake sits at over 6,500 square feet. The floor-to-ceiling windows on the main level open up the entire living space to natural light and gorgeous views. A mix of wood, stone, and metal makes this home truly stunning.
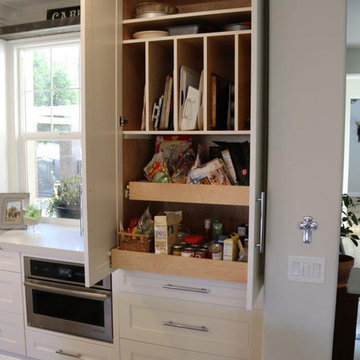
Industrial style, Transitional Design Build Kitchen Remodel with custom white cabinets in San Clemente Orange County
オレンジカウンティにある高級な広いインダストリアルスタイルのおしゃれなキッチン (シングルシンク、ガラス扉のキャビネット、白いキャビネット、大理石カウンター、グレーのキッチンパネル、セラミックタイルのキッチンパネル、シルバーの調理設備、淡色無垢フローリング、茶色い床、白いキッチンカウンター) の写真
オレンジカウンティにある高級な広いインダストリアルスタイルのおしゃれなキッチン (シングルシンク、ガラス扉のキャビネット、白いキャビネット、大理石カウンター、グレーのキッチンパネル、セラミックタイルのキッチンパネル、シルバーの調理設備、淡色無垢フローリング、茶色い床、白いキッチンカウンター) の写真
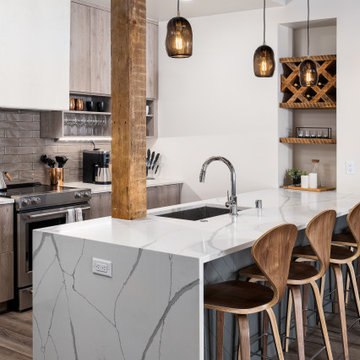
他の地域にある中くらいなインダストリアルスタイルのおしゃれなキッチン (ドロップインシンク、オープンシェルフ、淡色木目調キャビネット、大理石カウンター、淡色無垢フローリング、茶色い床、白いキッチンカウンター、板張り天井) の写真
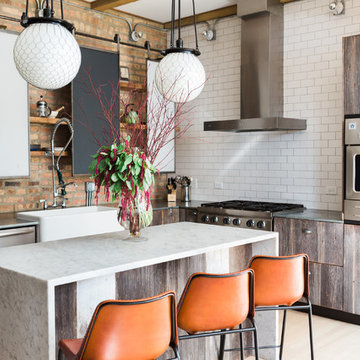
シカゴにあるインダストリアルスタイルのおしゃれなキッチン (エプロンフロントシンク、大理石カウンター、白いキッチンパネル、サブウェイタイルのキッチンパネル、シルバーの調理設備、淡色無垢フローリング、ベージュの床、白いキッチンカウンター、フラットパネル扉のキャビネット、ヴィンテージ仕上げキャビネット) の写真
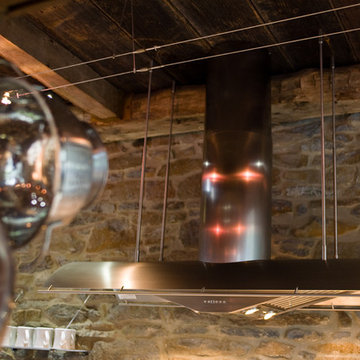
This project was a long labor of love. The clients adored this eclectic farm home from the moment they first opened the front door. They knew immediately as well that they would be making many careful changes to honor the integrity of its old architecture. The original part of the home is a log cabin built in the 1700’s. Several additions had been added over time. The dark, inefficient kitchen that was in place would not serve their lifestyle of entertaining and love of cooking well at all. Their wish list included large pro style appliances, lots of visible storage for collections of plates, silverware, and cookware, and a magazine-worthy end result in terms of aesthetics. After over two years into the design process with a wonderful plan in hand, construction began. Contractors experienced in historic preservation were an important part of the project. Local artisans were chosen for their expertise in metal work for one-of-a-kind pieces designed for this kitchen – pot rack, base for the antique butcher block, freestanding shelves, and wall shelves. Floor tile was hand chipped for an aged effect. Old barn wood planks and beams were used to create the ceiling. Local furniture makers were selected for their abilities to hand plane and hand finish custom antique reproduction pieces that became the island and armoire pantry. An additional cabinetry company manufactured the transitional style perimeter cabinetry. Three different edge details grace the thick marble tops which had to be scribed carefully to the stone wall. Cable lighting and lamps made from old concrete pillars were incorporated. The restored stone wall serves as a magnificent backdrop for the eye- catching hood and 60” range. Extra dishwasher and refrigerator drawers, an extra-large fireclay apron sink along with many accessories enhance the functionality of this two cook kitchen. The fabulous style and fun-loving personalities of the clients shine through in this wonderful kitchen. If you don’t believe us, “swing” through sometime and see for yourself! Matt Villano Photography
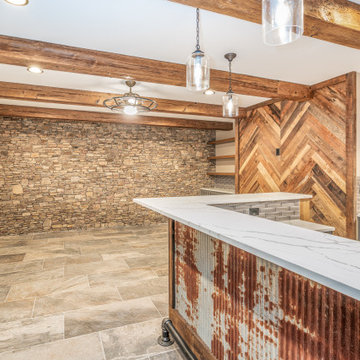
Rusted tin cladding, mushroom wood box beams, and a chevron patterned feature wall
アトランタにあるラグジュアリーな中くらいなインダストリアルスタイルのおしゃれなアイランドキッチン (グレーのキャビネット、大理石カウンター、グレーの床、白いキッチンカウンター) の写真
アトランタにあるラグジュアリーな中くらいなインダストリアルスタイルのおしゃれなアイランドキッチン (グレーのキャビネット、大理石カウンター、グレーの床、白いキッチンカウンター) の写真
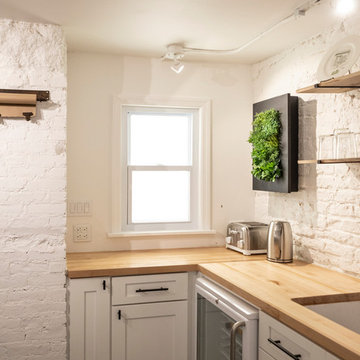
This kitchen is headquarters for Australian chef Dan Churchill. The kitchen — previously a walk-in cooler in a Nolita basement — provides Churchill with a clean and bright backdrop in which to develop and document his colorful dishes. A faux window mimics the effects of natural light, while shallow track lighting provides videographers with flexibility during filming sessions. Non-toxic and sustainable materials echo the healthy plates crafted by Churchill.
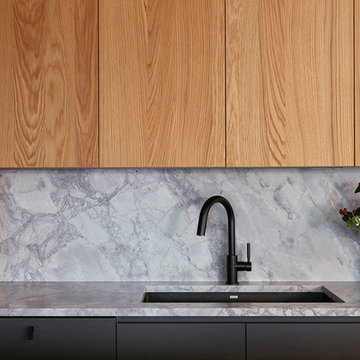
Photos: Guillaume Boily
モントリオールにある高級な中くらいなインダストリアルスタイルのおしゃれなキッチン (ダブルシンク、フラットパネル扉のキャビネット、中間色木目調キャビネット、大理石カウンター、白いキッチンパネル、大理石のキッチンパネル、黒い調理設備、濃色無垢フローリング、茶色い床、白いキッチンカウンター) の写真
モントリオールにある高級な中くらいなインダストリアルスタイルのおしゃれなキッチン (ダブルシンク、フラットパネル扉のキャビネット、中間色木目調キャビネット、大理石カウンター、白いキッチンパネル、大理石のキッチンパネル、黒い調理設備、濃色無垢フローリング、茶色い床、白いキッチンカウンター) の写真
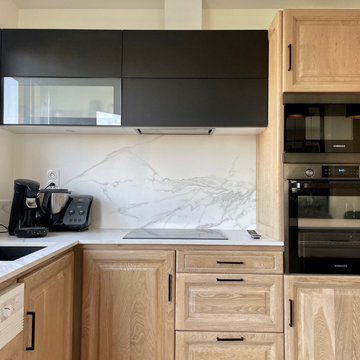
Plan de travail et crédence en céramique imitation marbre.
Les façades en chêne massif conservées ont été poncées, éclaircies et vernies. De nouvelles poignées et nous avons une cuisine métamorphosée
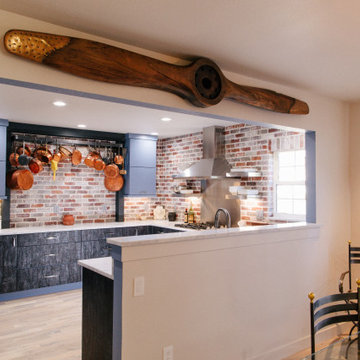
The kitchen was designed around our 68" pot rack and our collection of copper pots. I have always LOVED the unfitted kitchen look, and was willing to do away with the average American kitchen design of a horizontal line of wall cabinets above base cabinets. I don't need a large pantry full of food to last me six months, we shop 2-3 times a week. Two wall cabinets was enough, and I converted a linen closet into my pantry and store the rest of my once a year items in the basement. I wanted an urban loft feel for my kitchen, to achieve that I installed brick veneer and used a textured black/gray laminate called Lava for the base cabinets. I wanted to mix up the colors, and loved the Bracing Blue paint by Sherwin-Williams and used that for the wall cabinets and the adjacent wall where the fridge and ovens are positioned. I also used the blue for the toe kick and the frame of the cabinet. I selected white mortar for the bricks to lighten up the brick wall and to compliment the white marble counter tops. I used real marble because I want, over time, the marble to reflect the wear and tear of my life as I make memories in my kitchen.
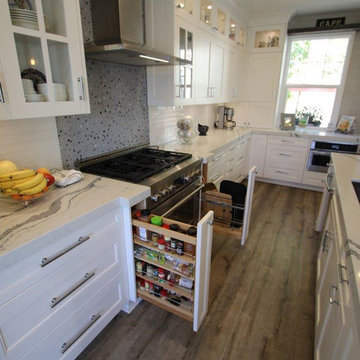
Industrial style, Transitional Design Build Kitchen Remodel with custom white cabinets in San Clemente Orange County
オレンジカウンティにある高級な広いインダストリアルスタイルのおしゃれなキッチン (シングルシンク、ガラス扉のキャビネット、白いキャビネット、大理石カウンター、グレーのキッチンパネル、セラミックタイルのキッチンパネル、シルバーの調理設備、淡色無垢フローリング、茶色い床、白いキッチンカウンター) の写真
オレンジカウンティにある高級な広いインダストリアルスタイルのおしゃれなキッチン (シングルシンク、ガラス扉のキャビネット、白いキャビネット、大理石カウンター、グレーのキッチンパネル、セラミックタイルのキッチンパネル、シルバーの調理設備、淡色無垢フローリング、茶色い床、白いキッチンカウンター) の写真
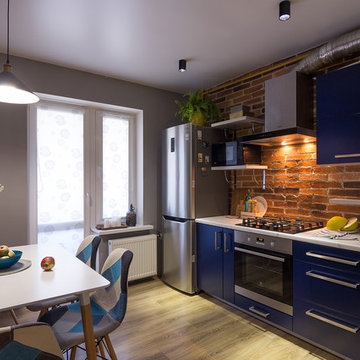
他の地域にあるお手頃価格の中くらいなインダストリアルスタイルのおしゃれなキッチン (フラットパネル扉のキャビネット、青いキャビネット、大理石カウンター、茶色いキッチンパネル、レンガのキッチンパネル、シルバーの調理設備、ラミネートの床、アイランドなし、ベージュの床、白いキッチンカウンター) の写真
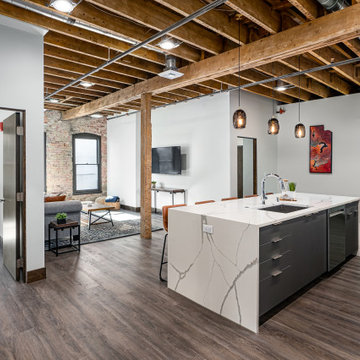
他の地域にある広いインダストリアルスタイルのおしゃれなLDK (ドロップインシンク、大理石カウンター、シルバーの調理設備、淡色無垢フローリング、茶色い床、白いキッチンカウンター、板張り天井) の写真
ブラウンのインダストリアルスタイルのキッチン (白いキッチンカウンター、大理石カウンター) の写真
1