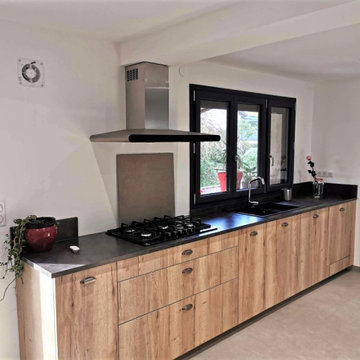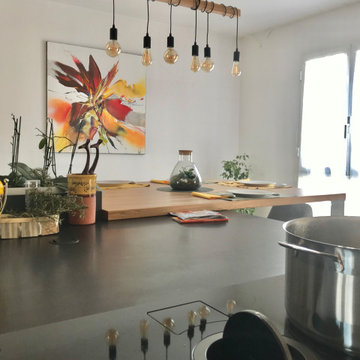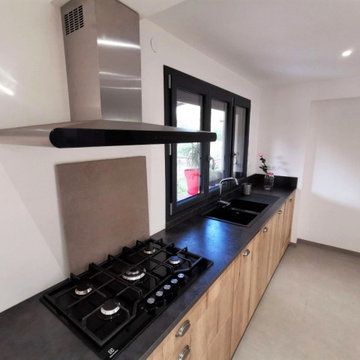ベージュのインダストリアルスタイルのキッチン (黒いキッチンカウンター、ダブルシンク) の写真
絞り込み:
資材コスト
並び替え:今日の人気順
写真 1〜4 枚目(全 4 枚)
1/5

From little things, big things grow. This project originated with a request for a custom sofa. It evolved into decorating and furnishing the entire lower floor of an urban apartment. The distinctive building featured industrial origins and exposed metal framed ceilings. Part of our brief was to address the unfinished look of the ceiling, while retaining the soaring height. The solution was to box out the trimmers between each beam, strengthening the visual impact of the ceiling without detracting from the industrial look or ceiling height.
We also enclosed the void space under the stairs to create valuable storage and completed a full repaint to round out the building works. A textured stone paint in a contrasting colour was applied to the external brick walls to soften the industrial vibe. Floor rugs and window treatments added layers of texture and visual warmth. Custom designed bookshelves were created to fill the double height wall in the lounge room.
With the success of the living areas, a kitchen renovation closely followed, with a brief to modernise and consider functionality. Keeping the same footprint, we extended the breakfast bar slightly and exchanged cupboards for drawers to increase storage capacity and ease of access. During the kitchen refurbishment, the scope was again extended to include a redesign of the bathrooms, laundry and powder room.

ナンシーにあるお手頃価格の広いインダストリアルスタイルのおしゃれなキッチン (ダブルシンク、フラットパネル扉のキャビネット、淡色木目調キャビネット、ラミネートカウンター、黒いキッチンパネル、パネルと同色の調理設備、グレーの床、黒いキッチンカウンター) の写真

Conception et installation d'une grande cuisine avec rénovation et transformation de 3 pièces distinctes (cuisine, salle à manger, salon) en une seule.
Les façades laquées blanches et le noir du plan de travail en granit Zimbabwe mat font ressortir le bois en chêne lamellé collé de la table et des façades en chêne plaqué.
Une jardinière permet d’avoir quelques plantes (persil, basilique, etc ) à disposition.
La hotte est intégrée dans la plaque de cuisson grâce à une évacuation dans la plinthe des meubles.

ナンシーにあるお手頃価格の広いインダストリアルスタイルのおしゃれなキッチン (ダブルシンク、フラットパネル扉のキャビネット、淡色木目調キャビネット、ラミネートカウンター、黒いキッチンパネル、パネルと同色の調理設備、グレーの床、黒いキッチンカウンター) の写真
ベージュのインダストリアルスタイルのキッチン (黒いキッチンカウンター、ダブルシンク) の写真
1