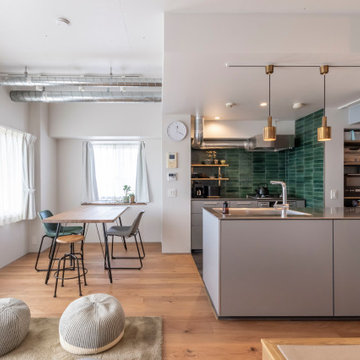ベージュの、グレーのインダストリアルスタイルのキッチンの写真
絞り込み:
資材コスト
並び替え:今日の人気順
写真 1〜20 枚目(全 4,587 枚)
1/4

東京23区にあるインダストリアルスタイルのおしゃれなキッチン (アンダーカウンターシンク、フラットパネル扉のキャビネット、白いキャビネット、シルバーの調理設備、カーペット敷き、アイランドなし、ベージュの床、グレーのキッチンカウンター) の写真

サンフランシスコにある高級な広いインダストリアルスタイルのおしゃれなキッチン (アンダーカウンターシンク、シェーカースタイル扉のキャビネット、黒いキャビネット、御影石カウンター、石スラブのキッチンパネル、シルバーの調理設備、ラミネートの床、茶色い床、黒いキッチンカウンター) の写真

コロンバスにある高級な中くらいなインダストリアルスタイルのおしゃれなキッチン (一体型シンク、フラットパネル扉のキャビネット、淡色木目調キャビネット、コンクリートカウンター、シルバーの調理設備、コンクリートの床、グレーの床、黒いキッチンカウンター) の写真

モスクワにあるインダストリアルスタイルのおしゃれなキッチン (ドロップインシンク、フラットパネル扉のキャビネット、淡色木目調キャビネット、グレーのキッチンパネル、レンガのキッチンパネル、コンクリートの床、グレーの床、グレーのキッチンカウンター) の写真

Interior Designer Rebecca Robeson created a Kitchen her client would want to come home to. With a nod to the Industrial, Rebecca's goal was to turn the outdated, oak cabinet kitchen, into a hip, modern space reflecting the homeowners LOVE FOR THE LOFT! Paul Anderson from Exquisite Kitchen Design worked closely with the team at Robeson Design on Rebecca’s vision to insure every detail was built to perfection. Custom cabinets of ...... include luxury features such as live edge curly maple shelves above the sink, hand forged steel kick-plates to the floor, touch latch drawers and easy close hinges... just to name a few. To highlight it all, individually lit drawers and cabinets activate upon opening. The marble countertops rest below the used brick veneer as both wrap around to the Home Bar.
Earthwood Custom Remodeling, Inc.
Exquisite Kitchen Design
Rocky Mountain Hardware
Tech Lighting - Black Whale Lighting
Photos by Ryan Garvin Photography

Photo Credit: Amy Barkow | Barkow Photo,
Lighting Design: LOOP Lighting,
Interior Design: Blankenship Design,
General Contractor: Constructomics LLC

パリにある高級な広いインダストリアルスタイルのおしゃれなキッチン (黒いキャビネット、ステンレスカウンター、メタリックのキッチンパネル、メタルタイルのキッチンパネル、シルバーの調理設備、濃色無垢フローリング、アイランドなし) の写真

Chicago Home Photos
シカゴにある高級な中くらいなインダストリアルスタイルのおしゃれなキッチン (ダブルシンク、フラットパネル扉のキャビネット、グレーのキャビネット、ステンレスカウンター、グレーのキッチンパネル、シルバーの調理設備、淡色無垢フローリング) の写真
シカゴにある高級な中くらいなインダストリアルスタイルのおしゃれなキッチン (ダブルシンク、フラットパネル扉のキャビネット、グレーのキャビネット、ステンレスカウンター、グレーのキッチンパネル、シルバーの調理設備、淡色無垢フローリング) の写真

フィレンツェにあるインダストリアルスタイルのおしゃれなカフェ風キッチン (落し込みパネル扉のキャビネット、淡色木目調キャビネット、黒いキッチンパネル、黒い調理設備、コンクリートの床) の写真
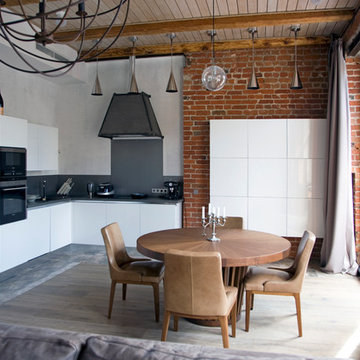
Анна Веретенникова, Ирина Николаева
モスクワにあるインダストリアルスタイルのおしゃれなキッチン (フラットパネル扉のキャビネット、白いキャビネット、グレーのキッチンパネル、黒い調理設備、無垢フローリング、アイランドなし) の写真
モスクワにあるインダストリアルスタイルのおしゃれなキッチン (フラットパネル扉のキャビネット、白いキャビネット、グレーのキッチンパネル、黒い調理設備、無垢フローリング、アイランドなし) の写真

StudioBell
ナッシュビルにあるインダストリアルスタイルのおしゃれなII型キッチン (エプロンフロントシンク、フラットパネル扉のキャビネット、黒いキャビネット、黒いキッチンパネル、濃色無垢フローリング、アイランドなし、茶色い床、黒いキッチンカウンター) の写真
ナッシュビルにあるインダストリアルスタイルのおしゃれなII型キッチン (エプロンフロントシンク、フラットパネル扉のキャビネット、黒いキャビネット、黒いキッチンパネル、濃色無垢フローリング、アイランドなし、茶色い床、黒いキッチンカウンター) の写真

Located in the heart of Victoria Park neighborhood in Fort Lauderdale, FL, this kitchen is a play between clean, transitional shaker style with the edginess of a city loft. There is a crispness brought by the White Painted cabinets and warmth brought through the addition of Natural Walnut highlights. The grey concrete floors and subway-tile clad hood and back-splash ease more industrial elements into the design. The beautiful walnut trim woodwork, striking navy blue island and sleek waterfall counter-top live in harmony with the commanding presence of professional cooking appliances.
The warm and storied character of this kitchen is further reinforced by the use of unique floating shelves, which serve as display areas for treasured objects to bring a layer of history and personality to the Kitchen. It is not just a place for cooking, but a place for living, entertaining and loving.
Photo by: Matthew Horton

Небольшая кухня с островом
モスクワにあるお手頃価格のインダストリアルスタイルのおしゃれなキッチン (グレーのキャビネット、ラミネートカウンター、ベージュキッチンパネル、ラミネートの床、グレーの床、ベージュのキッチンカウンター、グレーと黒、フラットパネル扉のキャビネット、黒い調理設備) の写真
モスクワにあるお手頃価格のインダストリアルスタイルのおしゃれなキッチン (グレーのキャビネット、ラミネートカウンター、ベージュキッチンパネル、ラミネートの床、グレーの床、ベージュのキッチンカウンター、グレーと黒、フラットパネル扉のキャビネット、黒い調理設備) の写真

Industrial-style open concept kitchen/living/dining area with large island that seats 6 people.
プロビデンスにある高級な中くらいなインダストリアルスタイルのおしゃれなキッチン (エプロンフロントシンク、フラットパネル扉のキャビネット、白いキャビネット、珪岩カウンター、マルチカラーのキッチンパネル、磁器タイルのキッチンパネル、シルバーの調理設備、コンクリートの床、グレーの床、グレーのキッチンカウンター) の写真
プロビデンスにある高級な中くらいなインダストリアルスタイルのおしゃれなキッチン (エプロンフロントシンク、フラットパネル扉のキャビネット、白いキャビネット、珪岩カウンター、マルチカラーのキッチンパネル、磁器タイルのキッチンパネル、シルバーの調理設備、コンクリートの床、グレーの床、グレーのキッチンカウンター) の写真
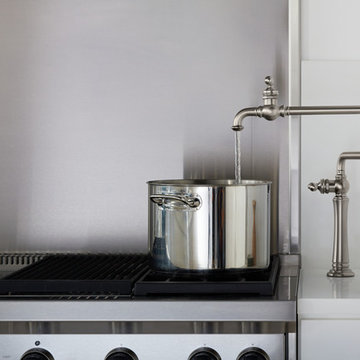
Classic design reimagined in fresh new ways for various task areas of the kitchen. This pot filler faucet displays vintage style while bringing professional convenience to home cooks. With a full 22" reach, the wall-mounted articulating swing spout lets you fill large pots directly on or near the stovetop, then folds out of the way when not in use. By KOHLER - Available at Broedell Plumbing Supply

ニューヨークにある高級な広いインダストリアルスタイルのおしゃれなキッチン (アンダーカウンターシンク、フラットパネル扉のキャビネット、濃色木目調キャビネット、クオーツストーンカウンター、シルバーの調理設備、セラミックタイルの床、ベージュの床) の写真

Kitchen design with large Island to seat four in a barn conversion to create a comfortable family home. The original stone wall was refurbished, as was the timber sliding barn doors.
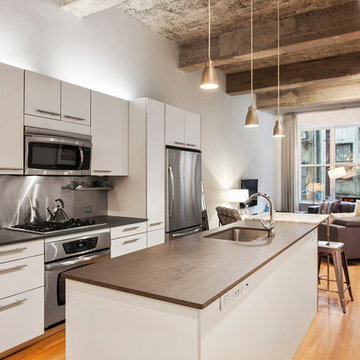
A 46' long great room offers versatile space for living and dining anchored by 8' triple-wide windows that flood the living area with light. The open chef's kitchen is outfitted with beautiful Poggenpohl cabinetry and stainless steel appliances. -- Gotham Photo Company
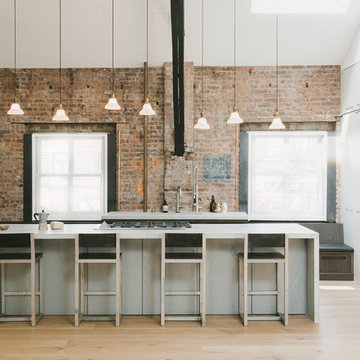
Madera partnered with the architect to supply and install Quarter Sawn White Oak flooring to create a clean and modern look in this open loft space. Visit www.madera-trade.com for more finishes and products
ベージュの、グレーのインダストリアルスタイルのキッチンの写真
1
