インダストリアルスタイルのキッチン (表し梁、大理石カウンター、人工大理石カウンター) の写真
絞り込み:
資材コスト
並び替え:今日の人気順
写真 1〜20 枚目(全 78 枚)
1/5

The juxtaposition of soft texture and feminine details against hard metal and concrete finishes. Elements of floral wallpaper, paper lanterns, and abstract art blend together to create a sense of warmth. Soaring ceilings are anchored by thoughtfully curated and well placed furniture pieces. The perfect home for two.

シドニーにある広いインダストリアルスタイルのおしゃれなキッチン (黒いキャビネット、大理石カウンター、セメントタイルのキッチンパネル、黒い調理設備、無垢フローリング、黒いキッチンカウンター、表し梁、三角天井、アンダーカウンターシンク、フラットパネル扉のキャビネット、マルチカラーのキッチンパネル、茶色い床) の写真

Part of a massive open planned area which includes Dinning, Lounge,Kitchen and butlers pantry.
Polished concrete through out with exposed steel and Timber beams.

Open concept kitchen with large island
カンザスシティにあるラグジュアリーな広いインダストリアルスタイルのおしゃれなキッチン (エプロンフロントシンク、フラットパネル扉のキャビネット、グレーのキャビネット、大理石カウンター、グレーのキッチンパネル、ガラスタイルのキッチンパネル、シルバーの調理設備、コンクリートの床、グレーの床、白いキッチンカウンター、表し梁) の写真
カンザスシティにあるラグジュアリーな広いインダストリアルスタイルのおしゃれなキッチン (エプロンフロントシンク、フラットパネル扉のキャビネット、グレーのキャビネット、大理石カウンター、グレーのキッチンパネル、ガラスタイルのキッチンパネル、シルバーの調理設備、コンクリートの床、グレーの床、白いキッチンカウンター、表し梁) の写真

Open kitchen and prep space
シカゴにある高級な中くらいなインダストリアルスタイルのおしゃれなキッチン (濃色木目調キャビネット、大理石カウンター、マルチカラーのキッチンパネル、大理石のキッチンパネル、シルバーの調理設備、淡色無垢フローリング、白いキッチンカウンター、表し梁) の写真
シカゴにある高級な中くらいなインダストリアルスタイルのおしゃれなキッチン (濃色木目調キャビネット、大理石カウンター、マルチカラーのキッチンパネル、大理石のキッチンパネル、シルバーの調理設備、淡色無垢フローリング、白いキッチンカウンター、表し梁) の写真
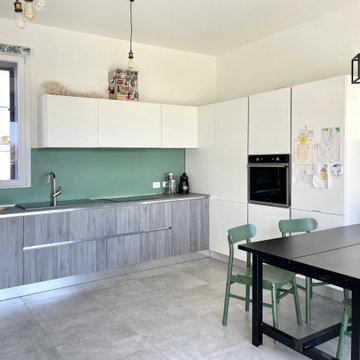
他の地域にある高級な中くらいなインダストリアルスタイルのおしゃれなキッチン (ドロップインシンク、フラットパネル扉のキャビネット、淡色木目調キャビネット、人工大理石カウンター、緑のキッチンパネル、シルバーの調理設備、磁器タイルの床、アイランドなし、グレーの床、グレーのキッチンカウンター、表し梁) の写真
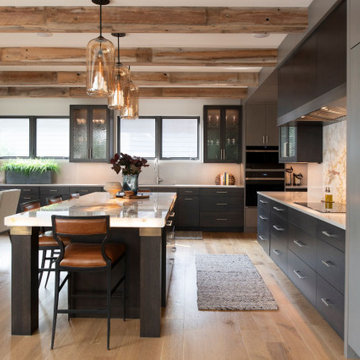
A blend of rustic and contemporary, this beautiful home on Christmas Lake sits at over 6,500 square feet. The floor-to-ceiling windows on the main level open up the entire living space to natural light and gorgeous views. A mix of wood, stone, and metal makes this home truly stunning.
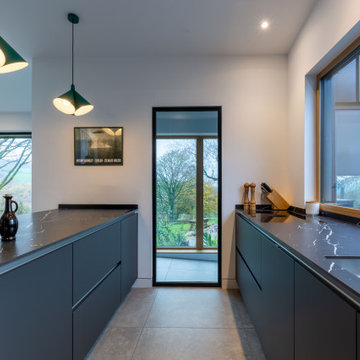
チェシャーにある高級な中くらいなインダストリアルスタイルのおしゃれなキッチン (ダブルシンク、フラットパネル扉のキャビネット、グレーのキャビネット、人工大理石カウンター、グレーのキッチンパネル、ミラータイルのキッチンパネル、黒い調理設備、磁器タイルの床、グレーの床、黒いキッチンカウンター、表し梁) の写真
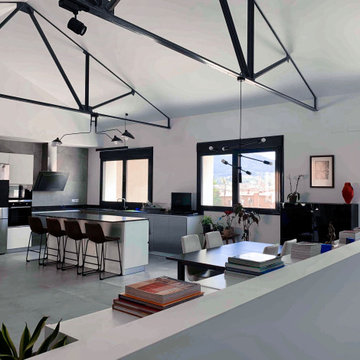
アリカンテにある高級な広いインダストリアルスタイルのおしゃれなキッチン (アンダーカウンターシンク、フラットパネル扉のキャビネット、グレーのキャビネット、大理石カウンター、シルバーの調理設備、セラミックタイルの床、グレーの床、黒いキッチンカウンター、表し梁) の写真
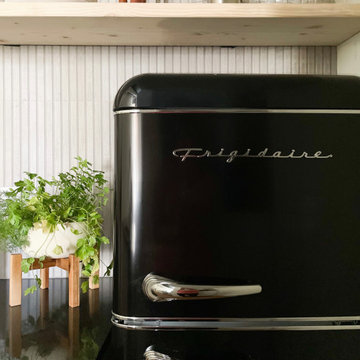
Built in 1896, the original site of the Baldwin Piano warehouse was transformed into several turn-of-the-century residential spaces in the heart of Downtown Denver. The building is the last remaining structure in Downtown Denver with a cast-iron facade. HouseHome was invited to take on a poorly designed loft and transform it into a luxury Airbnb rental. Since this building has such a dense history, it was our mission to bring the focus back onto the unique features, such as the original brick, large windows, and unique architecture.
Our client wanted the space to be transformed into a luxury, unique Airbnb for world travelers and tourists hoping to experience the history and art of the Denver scene. We went with a modern, clean-lined design with warm brick, moody black tones, and pops of green and white, all tied together with metal accents. The high-contrast black ceiling is the wow factor in this design, pushing the envelope to create a completely unique space. Other added elements in this loft are the modern, high-gloss kitchen cabinetry, the concrete tile backsplash, and the unique multi-use space in the Living Room. Truly a dream rental that perfectly encapsulates the trendy, historical personality of the Denver area.
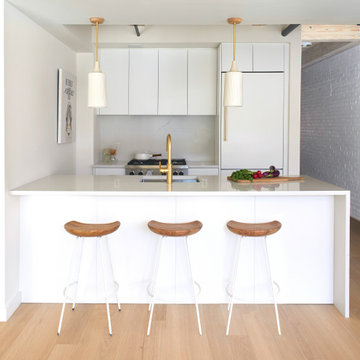
Tara Benet Design design and staged this 15 unit new development in a former church located in Greenpoint, Brooklyn.
The design features 21st century finishes and amenities, while paying homage to the development’s historical past.
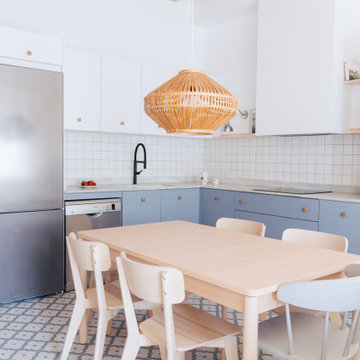
Una cocina abierta. Un espacio de la vivienda, donde conviven a la perfección Salón, Comedor y Cocina.
バレンシアにある広いインダストリアルスタイルのおしゃれなキッチン (シングルシンク、フラットパネル扉のキャビネット、白いキャビネット、大理石カウンター、白いキッチンパネル、セラミックタイルのキッチンパネル、シルバーの調理設備、セラミックタイルの床、アイランドなし、青い床、白いキッチンカウンター、表し梁) の写真
バレンシアにある広いインダストリアルスタイルのおしゃれなキッチン (シングルシンク、フラットパネル扉のキャビネット、白いキャビネット、大理石カウンター、白いキッチンパネル、セラミックタイルのキッチンパネル、シルバーの調理設備、セラミックタイルの床、アイランドなし、青い床、白いキッチンカウンター、表し梁) の写真
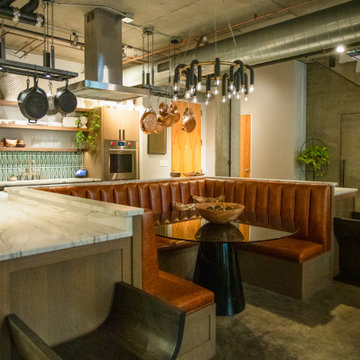
ミネアポリスにある高級な中くらいなインダストリアルスタイルのおしゃれなキッチン (シングルシンク、フラットパネル扉のキャビネット、淡色木目調キャビネット、大理石カウンター、緑のキッチンパネル、石タイルのキッチンパネル、シルバーの調理設備、コンクリートの床、グレーの床、白いキッチンカウンター、表し梁) の写真
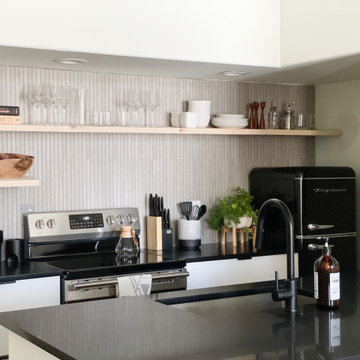
Built in 1896, the original site of the Baldwin Piano warehouse was transformed into several turn-of-the-century residential spaces in the heart of Downtown Denver. The building is the last remaining structure in Downtown Denver with a cast-iron facade. HouseHome was invited to take on a poorly designed loft and transform it into a luxury Airbnb rental. Since this building has such a dense history, it was our mission to bring the focus back onto the unique features, such as the original brick, large windows, and unique architecture.
Our client wanted the space to be transformed into a luxury, unique Airbnb for world travelers and tourists hoping to experience the history and art of the Denver scene. We went with a modern, clean-lined design with warm brick, moody black tones, and pops of green and white, all tied together with metal accents. The high-contrast black ceiling is the wow factor in this design, pushing the envelope to create a completely unique space. Other added elements in this loft are the modern, high-gloss kitchen cabinetry, the concrete tile backsplash, and the unique multi-use space in the Living Room. Truly a dream rental that perfectly encapsulates the trendy, historical personality of the Denver area.
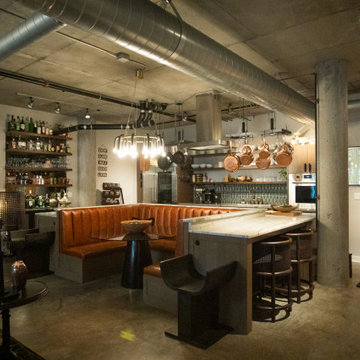
ミネアポリスにある高級な中くらいなインダストリアルスタイルのおしゃれなキッチン (シングルシンク、フラットパネル扉のキャビネット、淡色木目調キャビネット、大理石カウンター、緑のキッチンパネル、石タイルのキッチンパネル、シルバーの調理設備、コンクリートの床、グレーの床、白いキッチンカウンター、表し梁) の写真
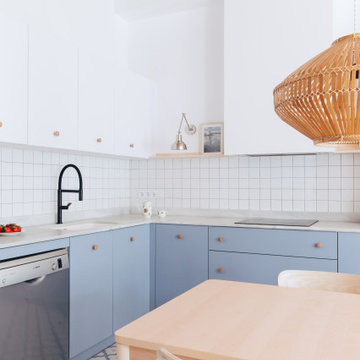
Una cocina abierta. Un espacio de la vivienda, donde conviven a la perfección Salón, Comedor y Cocina.
バレンシアにある広いインダストリアルスタイルのおしゃれなキッチン (シングルシンク、フラットパネル扉のキャビネット、白いキャビネット、大理石カウンター、白いキッチンパネル、セラミックタイルのキッチンパネル、シルバーの調理設備、セラミックタイルの床、アイランドなし、青い床、白いキッチンカウンター、表し梁) の写真
バレンシアにある広いインダストリアルスタイルのおしゃれなキッチン (シングルシンク、フラットパネル扉のキャビネット、白いキャビネット、大理石カウンター、白いキッチンパネル、セラミックタイルのキッチンパネル、シルバーの調理設備、セラミックタイルの床、アイランドなし、青い床、白いキッチンカウンター、表し梁) の写真
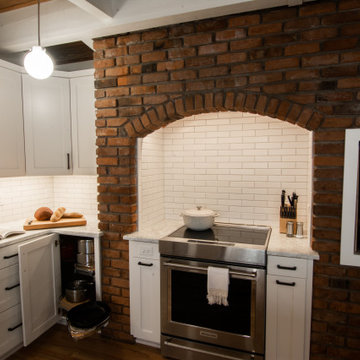
These clients love to bake, and this remodel features a built-in nook for the bread oven, and pantry with deep drawers to hold bins of flour. We also removed a wall between the Kitchen and Dining room and improved the lighting with new globe pendants over the island.
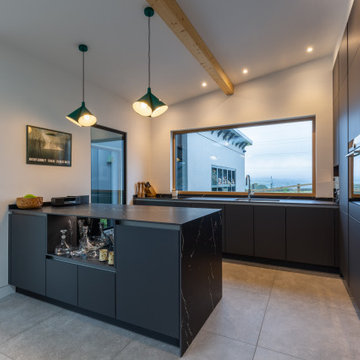
チェシャーにある高級な中くらいなインダストリアルスタイルのおしゃれなキッチン (ダブルシンク、フラットパネル扉のキャビネット、グレーのキャビネット、人工大理石カウンター、グレーのキッチンパネル、ミラータイルのキッチンパネル、黒い調理設備、磁器タイルの床、グレーの床、黒いキッチンカウンター、表し梁) の写真
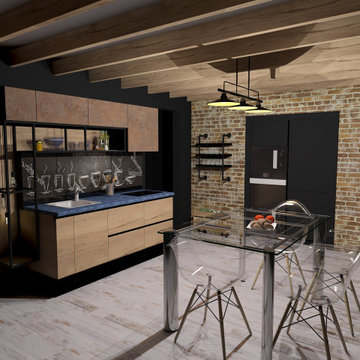
Кухонный гарнитур "Лофт" Сочетание рельефной древесной фактуры, шероховатой керамики и черных матовых поверхностей превращаются в модный ныне стиль "Лофт". Особое внимание в этой модели уделено кухонному фартуку. Он - основа для креатива на кухне: хотите - запишите на нем рецепт нового блюда, хотите, - оставьте послание домочадцам, а если захотите выплеснуть волну вдохновения, - разресуйте фартук на свой вкус и цвет! Кроме красоты, эта зона стала еще и функциональной: теперь в фартуке можно хранить множество мелочей (моющие средства, специи, стаканы, бокалы, ножи и т.д. и т.п.)
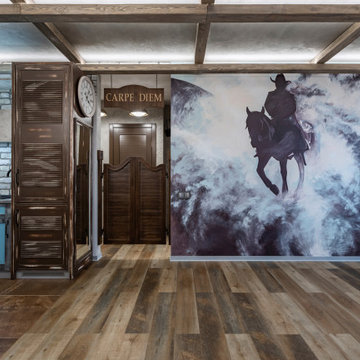
モスクワにあるお手頃価格の中くらいなインダストリアルスタイルのおしゃれなキッチン (アンダーカウンターシンク、シェーカースタイル扉のキャビネット、青いキャビネット、人工大理石カウンター、グレーのキッチンパネル、レンガのキッチンパネル、黒い調理設備、磁器タイルの床、アイランドなし、茶色い床、グレーのキッチンカウンター、表し梁) の写真
インダストリアルスタイルのキッチン (表し梁、大理石カウンター、人工大理石カウンター) の写真
1