インダストリアルスタイルのキッチン (シェーカースタイル扉のキャビネット、白いキッチンカウンター、磁器タイルの床) の写真
絞り込み:
資材コスト
並び替え:今日の人気順
写真 1〜20 枚目(全 23 枚)
1/5

We enjoyed breathing new life into this kitchen we originally fitted in 2016 for the previous owner. The new owner loved the kitchen so much that as part of their plans to renovate the property, they wanted to keep the kitchen for its sturdiness and look. The layout was adapted to fit the new space, new paint, new worktops, new appliances. This has all added up to creating a fantastic open-plan industrial style kitchen.
The furniture is in frame classic shaker with a beaded front frame made of tulipwood. The internal carcass is made of an oak veneer for a real oak look and feel but the sturdiness of MDF. Hand painted in Farrow & Ball Railings.
We also supplied the Quooker boiling water tap.
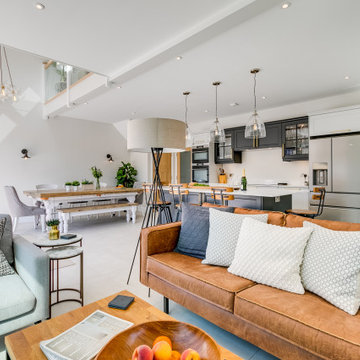
Open plan kitchen, diner, living room with a tan sofa and wall-mounted TV. A feature window seat overhangs the garden area creating the feeling of more space. Light walls and floors keep the room feeling spacious to balance the darker kitchen and window frames.

ロンドンにある高級な中くらいなインダストリアルスタイルのおしゃれなキッチン (エプロンフロントシンク、シェーカースタイル扉のキャビネット、緑のキャビネット、珪岩カウンター、緑のキッチンパネル、セラミックタイルのキッチンパネル、黒い調理設備、磁器タイルの床、グレーの床、白いキッチンカウンター、表し梁) の写真

Our client was looking for a dramatic look for their favorite room in the house. Our design team rolled up their sleeves and created a loft style kitchen that was inline with the clients industrial vision.
We focused on very functional storage so that we could minimize upper cabinets and maximize an exposed, full wall brick backsplash.
This was a bold design that the client will love for many years to come.

STREAMLINED Dispensing with a dropped soffit allowed room for floor-to-ceiling cabinets to house refrigerator and ovens- microwave, convection and warming drawers. Chrome pulls of various sizes, coincidentally named Mason Pulls, are suited to the functions they serve. The largest ones, which reflect the refrigerator and oven handles, open the dishwasher and pull-out trash bin. Base and wall cabinets are carefully sized to create a flowing rhythm of heights and widths on the long wall of the Kitchen. For an air of authenticity, push button switches in chrome wall plates on glass tile backsplash operate undercabinet task lights and the garbage disposal. Signature blue-green backsplash tile used throughout the house in wet locations accents the party wall that separates this rowhouse from its adjacent neighbor.
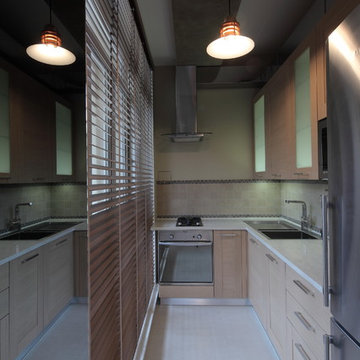
Зинон Разутдинов
モスクワにある高級な小さなインダストリアルスタイルのおしゃれなキッチン (アンダーカウンターシンク、シェーカースタイル扉のキャビネット、ベージュのキャビネット、人工大理石カウンター、マルチカラーのキッチンパネル、大理石のキッチンパネル、シルバーの調理設備、磁器タイルの床、アイランドなし、ベージュの床、白いキッチンカウンター) の写真
モスクワにある高級な小さなインダストリアルスタイルのおしゃれなキッチン (アンダーカウンターシンク、シェーカースタイル扉のキャビネット、ベージュのキャビネット、人工大理石カウンター、マルチカラーのキッチンパネル、大理石のキッチンパネル、シルバーの調理設備、磁器タイルの床、アイランドなし、ベージュの床、白いキッチンカウンター) の写真
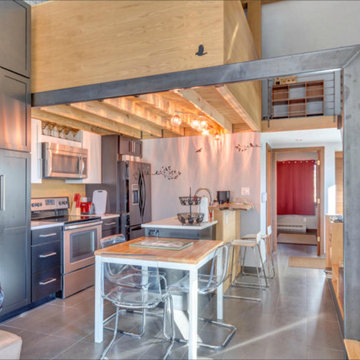
Paola Amodeo
ワシントンD.C.にあるラグジュアリーな広いインダストリアルスタイルのおしゃれなキッチン (アンダーカウンターシンク、シェーカースタイル扉のキャビネット、グレーのキャビネット、クオーツストーンカウンター、黄色いキッチンパネル、シルバーの調理設備、磁器タイルの床、グレーの床、白いキッチンカウンター) の写真
ワシントンD.C.にあるラグジュアリーな広いインダストリアルスタイルのおしゃれなキッチン (アンダーカウンターシンク、シェーカースタイル扉のキャビネット、グレーのキャビネット、クオーツストーンカウンター、黄色いキッチンパネル、シルバーの調理設備、磁器タイルの床、グレーの床、白いキッチンカウンター) の写真
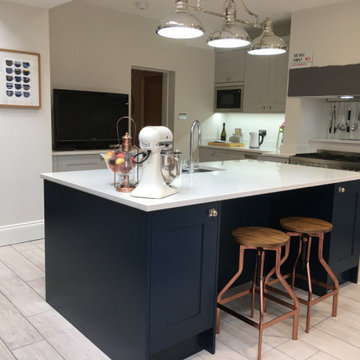
他の地域にあるお手頃価格の広いインダストリアルスタイルのおしゃれなキッチン (ドロップインシンク、シェーカースタイル扉のキャビネット、青いキャビネット、珪岩カウンター、シルバーの調理設備、磁器タイルの床、グレーの床、白いキッチンカウンター) の写真
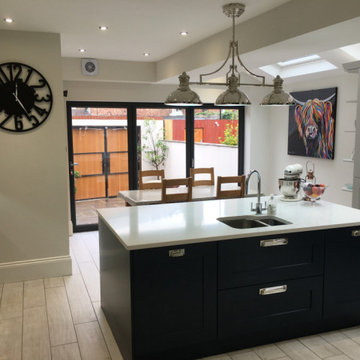
Extended and redesigned kitchen, dining and utility
お手頃価格の広いインダストリアルスタイルのおしゃれなキッチン (ドロップインシンク、シェーカースタイル扉のキャビネット、青いキャビネット、珪岩カウンター、白いキッチンパネル、シルバーの調理設備、磁器タイルの床、グレーの床、白いキッチンカウンター) の写真
お手頃価格の広いインダストリアルスタイルのおしゃれなキッチン (ドロップインシンク、シェーカースタイル扉のキャビネット、青いキャビネット、珪岩カウンター、白いキッチンパネル、シルバーの調理設備、磁器タイルの床、グレーの床、白いキッチンカウンター) の写真
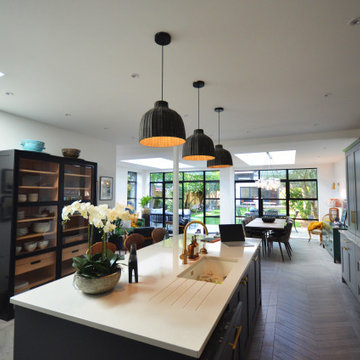
Kitchen with island
ロンドンにある高級な中くらいなインダストリアルスタイルのおしゃれなキッチン (一体型シンク、シェーカースタイル扉のキャビネット、青いキャビネット、珪岩カウンター、白いキッチンパネル、セラミックタイルのキッチンパネル、シルバーの調理設備、磁器タイルの床、グレーの床、白いキッチンカウンター) の写真
ロンドンにある高級な中くらいなインダストリアルスタイルのおしゃれなキッチン (一体型シンク、シェーカースタイル扉のキャビネット、青いキャビネット、珪岩カウンター、白いキッチンパネル、セラミックタイルのキッチンパネル、シルバーの調理設備、磁器タイルの床、グレーの床、白いキッチンカウンター) の写真
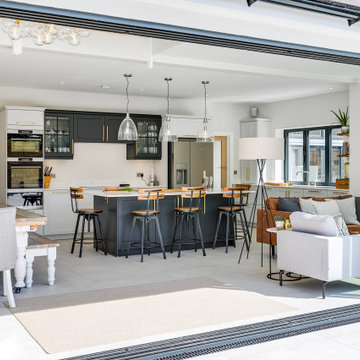
Open plan kitchen, diner, living room with a tan sofa and wall-mounted TV. A feature window seat overhangs the garden area creating the feeling of more space. Light walls and floors keep the room feeling spacious to balance the darker kitchen and window frames.

Open plan kitchen, diner, living room. The shaker kitchen has industrial elements and is in a light grey and dark grey combo. Light walls and floors keep the room feeling spacious to balance the darker kitchen and window frames.
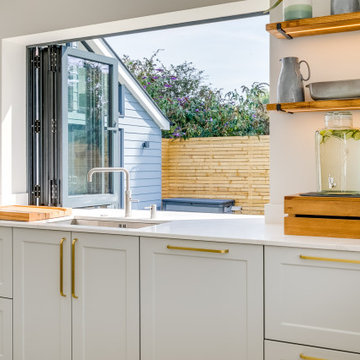
Open plan kitchen, diner, living room with a tan sofa and wall-mounted TV. A feature window seat overhangs the garden area creating the feeling of more space. Light walls and floors keep the room feeling spacious to balance the darker kitchen and window frames.
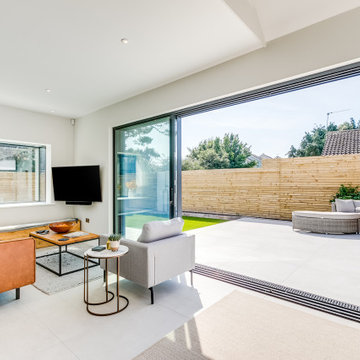
Open plan kitchen, diner, living room with a tan sofa and wall-mounted TV. A feature window seat overhangs the garden area creating the feeling of more space. Light walls and floors keep the room feeling spacious to balance the darker kitchen and window frames.
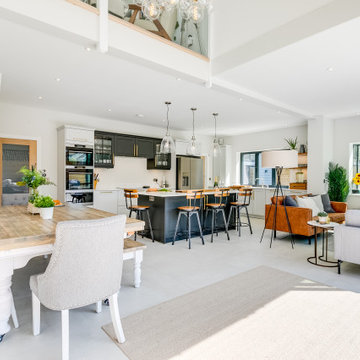
Open plan kitchen, diner, living room with zoned dining and seating areas. This custom dining table is in fact a full size snooker table which we had a solid wood rustic top made for. We had the legs painted in Wevet white and had a custom stool and dining chairs made to complete the look.
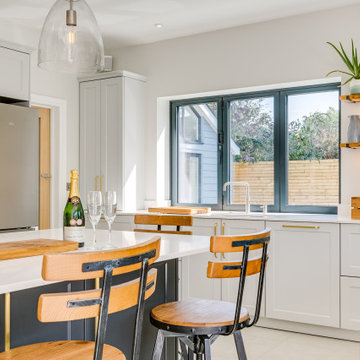
Open plan kitchen, diner, living room with industrial bar seating and glass pendants on the island. Light walls and floors keep the room feeling spacious to balance the darker kitchen and window frames. A large custom bi-folding window create a bar area to the outside.
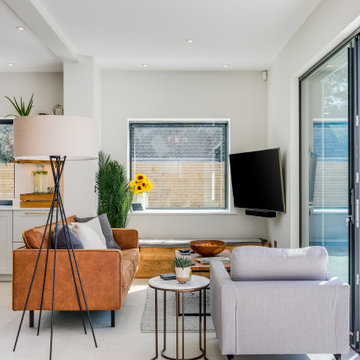
Open plan kitchen, diner, living room with a tan sofa and wall-mounted TV. A feature window seat overhangs the garden area creating the feeling of more space. Light walls and floors keep the room feeling spacious to balance the darker kitchen and window frames.
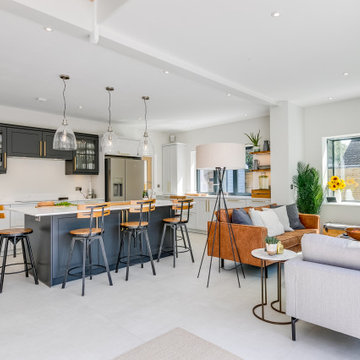
Open plan kitchen, diner, living room with a tan sofa and wall-mounted TV. A feature window seat overhangs the garden area creating the feeling of more space. Light walls and floors keep the room feeling spacious to balance the darker kitchen and window frames.
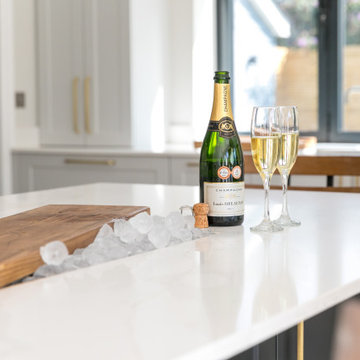
Open plan kitchen, diner, living room with a large island including feature built-in wine/ice bucket. Light walls and floors keep the room feeling spacious to balance the darker kitchen and window frames.
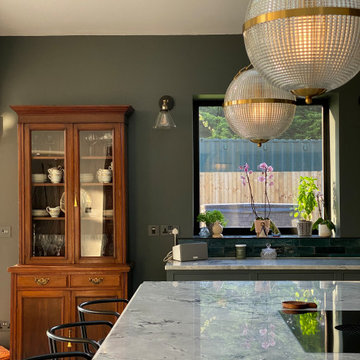
ロンドンにある高級な中くらいなインダストリアルスタイルのおしゃれなキッチン (エプロンフロントシンク、シェーカースタイル扉のキャビネット、緑のキャビネット、珪岩カウンター、緑のキッチンパネル、セラミックタイルのキッチンパネル、黒い調理設備、磁器タイルの床、グレーの床、白いキッチンカウンター、表し梁) の写真
インダストリアルスタイルのキッチン (シェーカースタイル扉のキャビネット、白いキッチンカウンター、磁器タイルの床) の写真
1