白いインダストリアルスタイルのキッチン (シェーカースタイル扉のキャビネット、一体型シンク、シングルシンク) の写真
絞り込み:
資材コスト
並び替え:今日の人気順
写真 1〜20 枚目(全 68 枚)
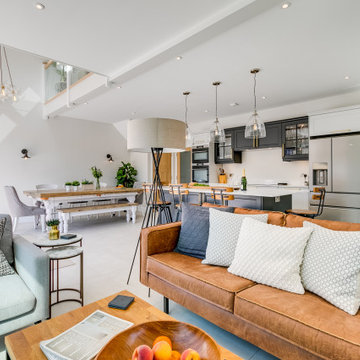
Open plan kitchen, diner, living room with a tan sofa and wall-mounted TV. A feature window seat overhangs the garden area creating the feeling of more space. Light walls and floors keep the room feeling spacious to balance the darker kitchen and window frames.
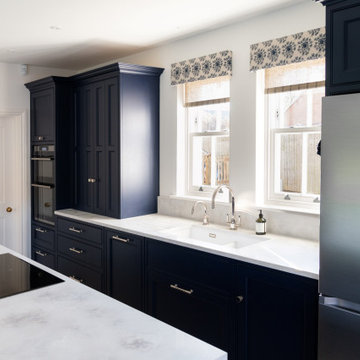
Ticking every box on the client’s wish list, here is our single galley layout project located in Whittlesford. The owners of this property in this beautiful village embarked on a new project, transforming their outdated kitchen into something truly special, a Handmade Kitchen Company design at its core.
Defined by strong coloured cabinets and characterful quartz worktops, this design scheme brings a modern twist to our Classic In-Frame Shaker. Honouring traditional elements, it seamlessly integrates classic craftsmanship with details such as traditional cornices and a cock beaded front frame to ensure a timeless style.
At the hub is a generous-sized island where conversations can take place and cherished memories can be made with family and friends. Its large proportions meant that we could include an induction hob and surface hood that was close to the versatile cooking area.
To give the kitchen space a generous and indulgent colour, our client opted for this deep indigo hue – Dock Blue by Little Greene.
Further elevating the design and function of the kitchen is the Heartly Grey worktop. The right worktop elegantly ties a kitchen design together and this particular one ticks all the boxes for durability and high design.
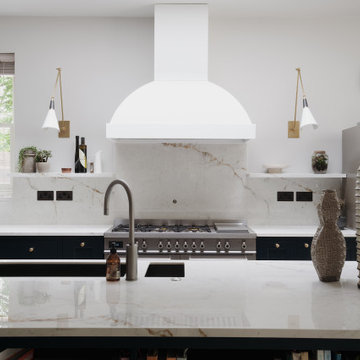
ハートフォードシャーにある高級な巨大なインダストリアルスタイルのおしゃれなキッチン (一体型シンク、シェーカースタイル扉のキャビネット、青いキャビネット、人工大理石カウンター、シルバーの調理設備、淡色無垢フローリング、ベージュの床、白いキッチンカウンター) の写真
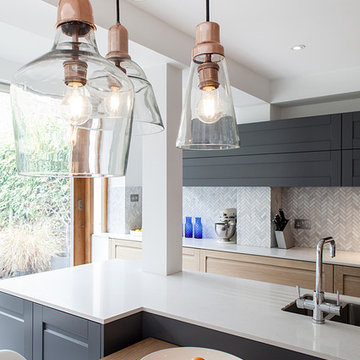
Glass and copper lights are artfully arranged on long fabric cables. The 3 pendants can be therefore quickly repositioned if the owners decide to move the table parallel to the island for a larger dinner party
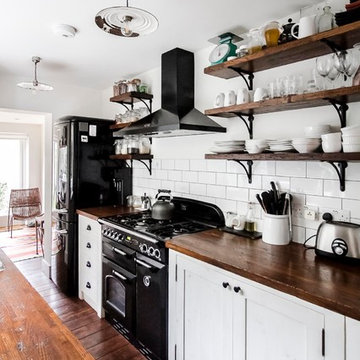
Gilda Cevasco
ロンドンにある高級な中くらいなインダストリアルスタイルのおしゃれなキッチン (シングルシンク、シェーカースタイル扉のキャビネット、白いキャビネット、木材カウンター、白いキッチンパネル、サブウェイタイルのキッチンパネル、黒い調理設備、濃色無垢フローリング、茶色い床) の写真
ロンドンにある高級な中くらいなインダストリアルスタイルのおしゃれなキッチン (シングルシンク、シェーカースタイル扉のキャビネット、白いキャビネット、木材カウンター、白いキッチンパネル、サブウェイタイルのキッチンパネル、黒い調理設備、濃色無垢フローリング、茶色い床) の写真
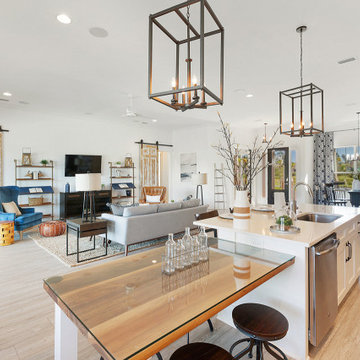
Modern Industrial Kitchen with Farmhouse touches, this kitchen boasts a large open island with built-in walnut table, Kichler lighting, custom geometric tiled backsplash, wood hood, White Shaker cabinets and Cambria Quartz countertops.
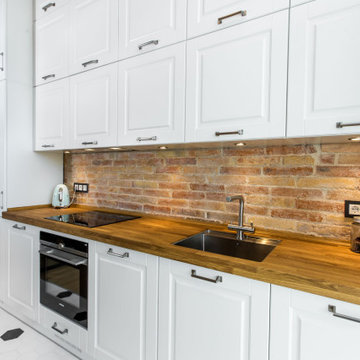
Ventana industrial de hierro negro
バルセロナにある高級な広いインダストリアルスタイルのおしゃれなキッチン (シングルシンク、シェーカースタイル扉のキャビネット、白いキャビネット、木材カウンター、グレーのキッチンパネル、メタルタイルのキッチンパネル、白い調理設備、無垢フローリング、白い床、茶色いキッチンカウンター、三角天井) の写真
バルセロナにある高級な広いインダストリアルスタイルのおしゃれなキッチン (シングルシンク、シェーカースタイル扉のキャビネット、白いキャビネット、木材カウンター、グレーのキッチンパネル、メタルタイルのキッチンパネル、白い調理設備、無垢フローリング、白い床、茶色いキッチンカウンター、三角天井) の写真
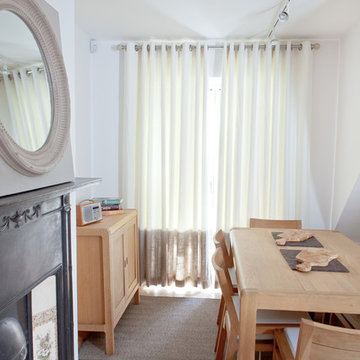
The dining table, chairs and sideboard were already in place so it was simply a question of drawing the style from the rest of the flat into the kitchen dining space. In small spaces it is a good idea to keep the flooring to one or two finishes and also use a few key fabrics in a couple of the rooms to make the space feel one rather than a series of unintegrated boxes. This classic look could be Scandanavian, could be industrial, could be Shaker and is in fact a little bit of all of them.
Photography: Adam Chandler
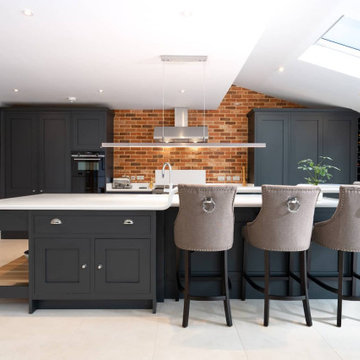
Range used: Audus Bespoke In-Frame Shaker
Worktop used: Corian (by client)
Appliances used: Siemens/ Quooker/ Blanco- range & extractor by client
Any additional info (tiles/storage/special request etc): double door larder wit internal worktop, tall storage units, units to work with curved Corian breakfast bar
Clients Objective: Chic and semi-industrial look, but with a good family space and room to entertain
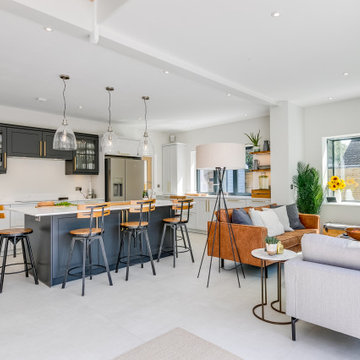
Open plan kitchen, diner, living room with a tan sofa and wall-mounted TV. A feature window seat overhangs the garden area creating the feeling of more space. Light walls and floors keep the room feeling spacious to balance the darker kitchen and window frames.
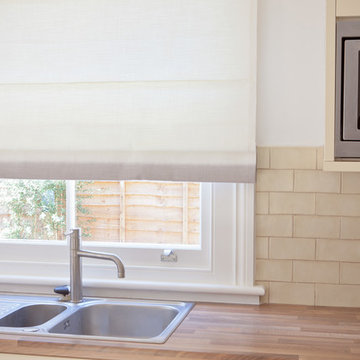
The crackle glaze on the cream tiles and handmade finish plus the soft ombre edge to the roman blind give a gentle, natural look that complements the wooden floor and worktop and will age well.
Photography: Adam Chandler
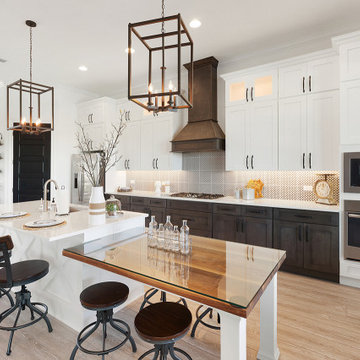
Modern Industrial Kitchen with Farmhouse touches, this kitchen boasts a large open island with built-in walnut table, Kichler lighting, custom geometric tiled backsplash, wood hood, White Shaker cabinets and Cambria Quartz countertops.
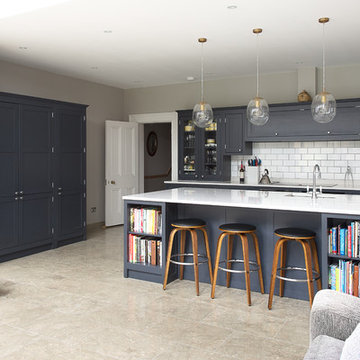
ロンドンにあるお手頃価格の中くらいなインダストリアルスタイルのおしゃれなアイランドキッチン (一体型シンク、シェーカースタイル扉のキャビネット、青いキャビネット、大理石カウンター、白いキッチンパネル、セラミックタイルのキッチンパネル、シルバーの調理設備、セラミックタイルの床) の写真
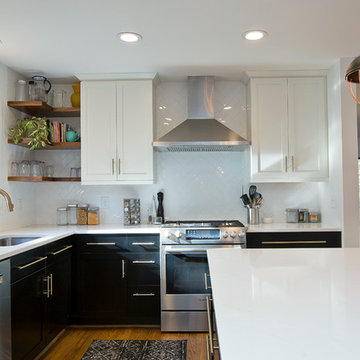
Marilyn Peryer Style House 2017
ローリーにあるお手頃価格の中くらいなインダストリアルスタイルのおしゃれなキッチン (シングルシンク、シェーカースタイル扉のキャビネット、黒いキャビネット、クオーツストーンカウンター、白いキッチンパネル、セラミックタイルのキッチンパネル、シルバーの調理設備、無垢フローリング、オレンジの床、白いキッチンカウンター) の写真
ローリーにあるお手頃価格の中くらいなインダストリアルスタイルのおしゃれなキッチン (シングルシンク、シェーカースタイル扉のキャビネット、黒いキャビネット、クオーツストーンカウンター、白いキッチンパネル、セラミックタイルのキッチンパネル、シルバーの調理設備、無垢フローリング、オレンジの床、白いキッチンカウンター) の写真
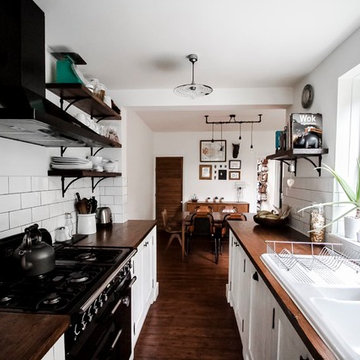
Gilda Cevasco
ロンドンにある高級な中くらいなインダストリアルスタイルのおしゃれなキッチン (シングルシンク、シェーカースタイル扉のキャビネット、白いキャビネット、木材カウンター、白いキッチンパネル、サブウェイタイルのキッチンパネル、黒い調理設備、濃色無垢フローリング、茶色い床) の写真
ロンドンにある高級な中くらいなインダストリアルスタイルのおしゃれなキッチン (シングルシンク、シェーカースタイル扉のキャビネット、白いキャビネット、木材カウンター、白いキッチンパネル、サブウェイタイルのキッチンパネル、黒い調理設備、濃色無垢フローリング、茶色い床) の写真
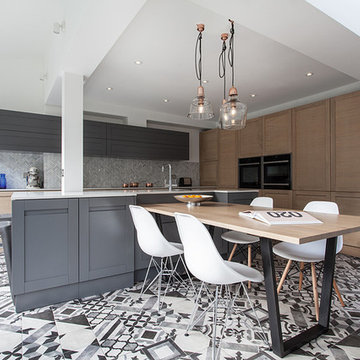
This formerly crammed old kitchen was transformed into a light and airy contemporary kitchen / dining and family room in a light industrial style, complete with a breakfast bar, large dining table that can be turned at 90deg to accommodate up to 8 people for dinner parties and a comfortable modular sofa from where kids can watch TV. Base and tall units in solid bleached oak, with matching handless shaker style Pepper Grey matte island and wall units. Tiles from Mandarin Stone. Photography: Adelina Iliev
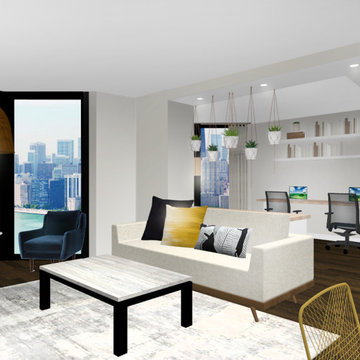
お手頃価格の小さなインダストリアルスタイルのおしゃれなキッチン (シングルシンク、シェーカースタイル扉のキャビネット、淡色木目調キャビネット、クオーツストーンカウンター、緑のキッチンパネル、セラミックタイルのキッチンパネル、シルバーの調理設備、淡色無垢フローリング、アイランドなし、マルチカラーの床、白いキッチンカウンター) の写真
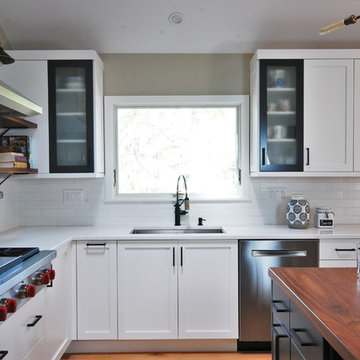
フィラデルフィアにある中くらいなインダストリアルスタイルのおしゃれなキッチン (シングルシンク、シェーカースタイル扉のキャビネット、白いキャビネット、クオーツストーンカウンター、白いキッチンパネル、サブウェイタイルのキッチンパネル、シルバーの調理設備、合板フローリング、白いキッチンカウンター) の写真
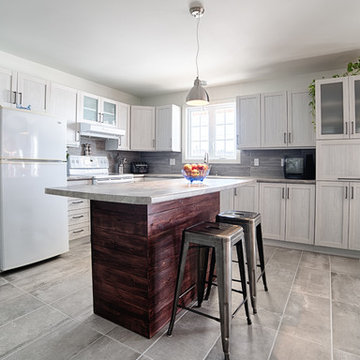
モントリオールにあるインダストリアルスタイルのおしゃれなキッチン (シングルシンク、シェーカースタイル扉のキャビネット、グレーのキャビネット、ラミネートカウンター、グレーのキッチンパネル、セラミックタイルのキッチンパネル、黒い調理設備、磁器タイルの床) の写真
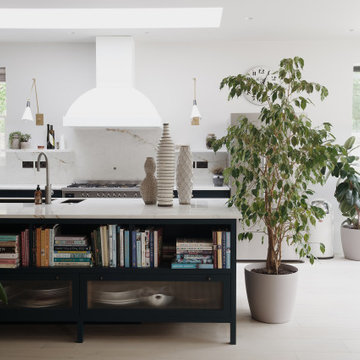
ハートフォードシャーにある高級な巨大なインダストリアルスタイルのおしゃれなキッチン (一体型シンク、シェーカースタイル扉のキャビネット、青いキャビネット、人工大理石カウンター、シルバーの調理設備、淡色無垢フローリング、ベージュの床、白いキッチンカウンター) の写真
白いインダストリアルスタイルのキッチン (シェーカースタイル扉のキャビネット、一体型シンク、シングルシンク) の写真
1