白いインダストリアルスタイルのII型キッチン (シェーカースタイル扉のキャビネット) の写真
絞り込み:
資材コスト
並び替え:今日の人気順
写真 1〜20 枚目(全 45 枚)
1/5

View of an L-shaped kitchen with a central island in a side return extension in a Victoria house which has a sloping glazed roof. The shaker style cabinets with beaded frames are painted in Little Greene Obsidian Green. The handles a brass d-bar style. The worktop on the perimeter units is Iroko wood and the island worktop is honed, pencil veined Carrara marble. A single bowel sink sits in the island with a polished brass tap with a rinse spout. Vintage Holophane pendant lights sit above the island. The black painted sash windows are surrounded by non-bevelled white metro tiles with a dark grey grout. A Wolf gas hob sits above double Neff ovens with a black, Falcon extractor hood over the hob. The flooring is hexagon shaped, cement encaustic tiles. Black Anglepoise wall lights give directional lighting.
Charlie O'Beirne - Lukonic Photography

XL Visions
ボストンにあるお手頃価格の小さなインダストリアルスタイルのおしゃれなキッチン (アンダーカウンターシンク、シェーカースタイル扉のキャビネット、グレーのキャビネット、白いキッチンパネル、サブウェイタイルのキッチンパネル、アイランドなし、ソープストーンカウンター、シルバーの調理設備、スレートの床、茶色い床) の写真
ボストンにあるお手頃価格の小さなインダストリアルスタイルのおしゃれなキッチン (アンダーカウンターシンク、シェーカースタイル扉のキャビネット、グレーのキャビネット、白いキッチンパネル、サブウェイタイルのキッチンパネル、アイランドなし、ソープストーンカウンター、シルバーの調理設備、スレートの床、茶色い床) の写真

ボルチモアにあるお手頃価格の中くらいなインダストリアルスタイルのおしゃれなキッチン (エプロンフロントシンク、シェーカースタイル扉のキャビネット、白いキャビネット、御影石カウンター、白いキッチンパネル、サブウェイタイルのキッチンパネル、シルバーの調理設備、無垢フローリング、茶色い床、黒いキッチンカウンター、表し梁) の写真

ブリッジポートにある高級な広いインダストリアルスタイルのおしゃれなキッチン (エプロンフロントシンク、シェーカースタイル扉のキャビネット、白いキャビネット、御影石カウンター、グレーのキッチンパネル、サブウェイタイルのキッチンパネル、シルバーの調理設備、濃色無垢フローリング、茶色い床、グレーのキッチンカウンター) の写真

Part of a massive open planned area which includes Dinning, Lounge,Kitchen and butlers pantry.
Polished concrete through out with exposed steel and Timber beams.
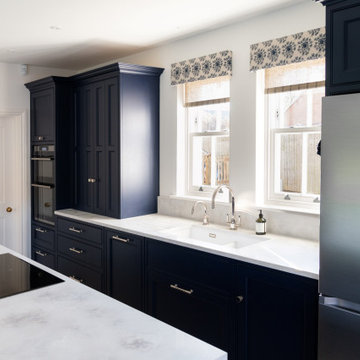
Ticking every box on the client’s wish list, here is our single galley layout project located in Whittlesford. The owners of this property in this beautiful village embarked on a new project, transforming their outdated kitchen into something truly special, a Handmade Kitchen Company design at its core.
Defined by strong coloured cabinets and characterful quartz worktops, this design scheme brings a modern twist to our Classic In-Frame Shaker. Honouring traditional elements, it seamlessly integrates classic craftsmanship with details such as traditional cornices and a cock beaded front frame to ensure a timeless style.
At the hub is a generous-sized island where conversations can take place and cherished memories can be made with family and friends. Its large proportions meant that we could include an induction hob and surface hood that was close to the versatile cooking area.
To give the kitchen space a generous and indulgent colour, our client opted for this deep indigo hue – Dock Blue by Little Greene.
Further elevating the design and function of the kitchen is the Heartly Grey worktop. The right worktop elegantly ties a kitchen design together and this particular one ticks all the boxes for durability and high design.

ロンドンにある広いインダストリアルスタイルのおしゃれなキッチン (ダブルシンク、シェーカースタイル扉のキャビネット、グレーのキャビネット、大理石カウンター、黒い調理設備、無垢フローリング) の写真
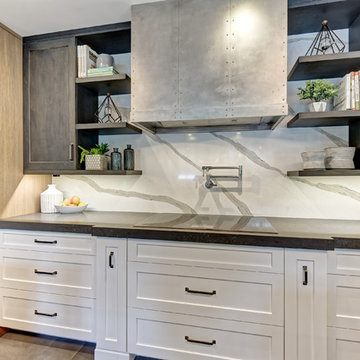
A neutral grey industrial style floor tile helps set the tone of the overall aesthetic which is echoed in the perimeter quartz leathered countertops (in varying thicknesses). We anchored the design with dark stained maple cabinetry on both islands and sprinkled the same color around the window trim and wall cabinets that flank the custom metal range hood. Rift cut white oak cabinets stained with a touch of grey steal the show adding warmth and texture. A slab of Pental Quartz makes for a dramatic backsplash behind the cooktop.
Photo: Jim Furhmann
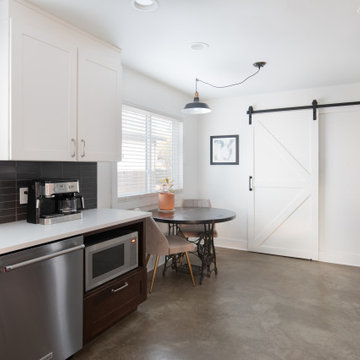
オースティンにあるラグジュアリーな中くらいなインダストリアルスタイルのおしゃれなキッチン (シェーカースタイル扉のキャビネット、濃色木目調キャビネット、クオーツストーンカウンター、グレーのキッチンパネル、セラミックタイルのキッチンパネル、シルバーの調理設備、白いキッチンカウンター、アンダーカウンターシンク、コンクリートの床、グレーの床) の写真
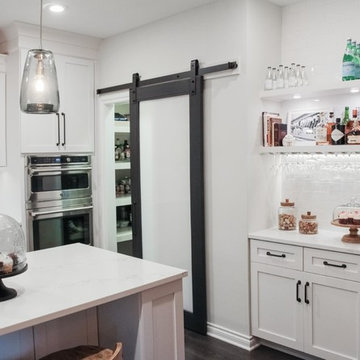
Photos by Victor Coar
他の地域にある高級な小さなインダストリアルスタイルのおしゃれなキッチン (エプロンフロントシンク、シェーカースタイル扉のキャビネット、白いキャビネット、クオーツストーンカウンター、白いキッチンパネル、サブウェイタイルのキッチンパネル、シルバーの調理設備、濃色無垢フローリング) の写真
他の地域にある高級な小さなインダストリアルスタイルのおしゃれなキッチン (エプロンフロントシンク、シェーカースタイル扉のキャビネット、白いキャビネット、クオーツストーンカウンター、白いキッチンパネル、サブウェイタイルのキッチンパネル、シルバーの調理設備、濃色無垢フローリング) の写真
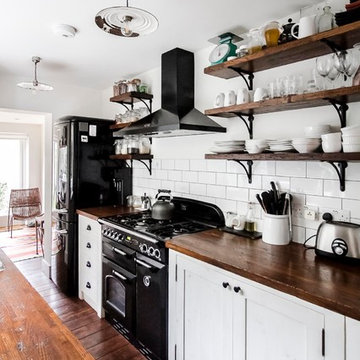
Gilda Cevasco
ロンドンにある高級な中くらいなインダストリアルスタイルのおしゃれなキッチン (シングルシンク、シェーカースタイル扉のキャビネット、白いキャビネット、木材カウンター、白いキッチンパネル、サブウェイタイルのキッチンパネル、黒い調理設備、濃色無垢フローリング、茶色い床) の写真
ロンドンにある高級な中くらいなインダストリアルスタイルのおしゃれなキッチン (シングルシンク、シェーカースタイル扉のキャビネット、白いキャビネット、木材カウンター、白いキッチンパネル、サブウェイタイルのキッチンパネル、黒い調理設備、濃色無垢フローリング、茶色い床) の写真
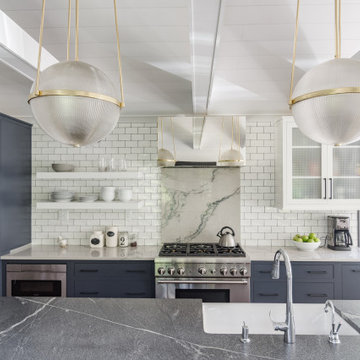
This kitchen remodel features a very open plan with a breakfast nook at one end and a family room at the other. The spaces are united by an open vaulted ceiling with exposed rafter ties. LED lighting on the rafter ties illuminates the ceiling. The kitchen features quartz counters, subway tile, open shelving, chrome hood, and dazzling globe lighting. RGH Development Corp. construction, Allie Wood Design Studio, In Home Photography.
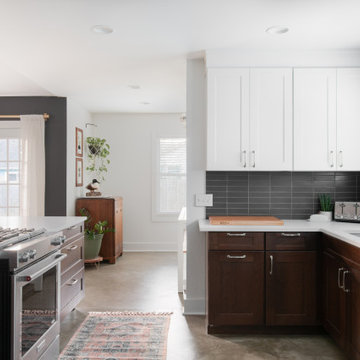
オースティンにあるラグジュアリーな中くらいなインダストリアルスタイルのおしゃれなキッチン (アンダーカウンターシンク、シェーカースタイル扉のキャビネット、濃色木目調キャビネット、クオーツストーンカウンター、グレーのキッチンパネル、セラミックタイルのキッチンパネル、シルバーの調理設備、コンクリートの床、グレーの床、白いキッチンカウンター) の写真
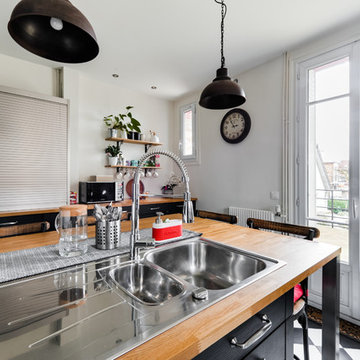
Fanny CATHELINEAU
パリにある高級な中くらいなインダストリアルスタイルのおしゃれなキッチン (ダブルシンク、シェーカースタイル扉のキャビネット、黒いキャビネット、木材カウンター、白いキッチンパネル、サブウェイタイルのキッチンパネル、シルバーの調理設備、セラミックタイルの床、黒い床、茶色いキッチンカウンター) の写真
パリにある高級な中くらいなインダストリアルスタイルのおしゃれなキッチン (ダブルシンク、シェーカースタイル扉のキャビネット、黒いキャビネット、木材カウンター、白いキッチンパネル、サブウェイタイルのキッチンパネル、シルバーの調理設備、セラミックタイルの床、黒い床、茶色いキッチンカウンター) の写真
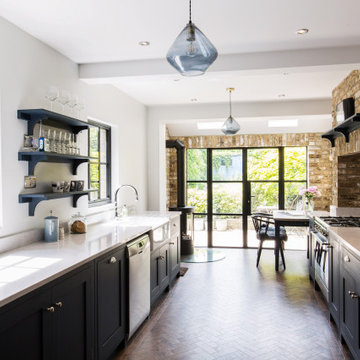
Handmade in our Kent workshop using Tulipwood and oak, and handpainted in Mylands 'Bond Street' with beautiful Silestone Quartz worksurfaces in 'Classic White', our Hoyden kitchen cabinetry is classic and timeless, and was the perfect choice for this galley kitchen.

他の地域にある広いインダストリアルスタイルのおしゃれなキッチン (無垢フローリング、白い床、エプロンフロントシンク、シルバーの調理設備、シェーカースタイル扉のキャビネット、茶色いキャビネット、人工大理石カウンター、マルチカラーのキッチンパネル、レンガのキッチンパネル、マルチカラーのキッチンカウンター) の写真
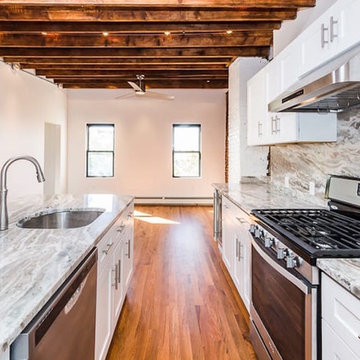
フェニックスにある高級な中くらいなインダストリアルスタイルのおしゃれなキッチン (アンダーカウンターシンク、シェーカースタイル扉のキャビネット、白いキャビネット、珪岩カウンター、グレーのキッチンパネル、石スラブのキッチンパネル、シルバーの調理設備、無垢フローリング) の写真
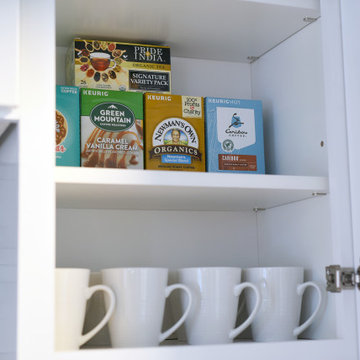
他の地域にある小さなインダストリアルスタイルのおしゃれなキッチン (シェーカースタイル扉のキャビネット、白いキャビネット、グレーのキッチンパネル、シルバーの調理設備、濃色無垢フローリング、アイランドなし、茶色い床、茶色いキッチンカウンター) の写真
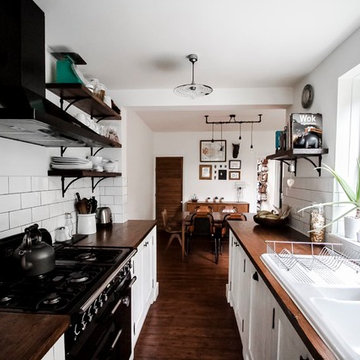
Gilda Cevasco
ロンドンにある高級な中くらいなインダストリアルスタイルのおしゃれなキッチン (シングルシンク、シェーカースタイル扉のキャビネット、白いキャビネット、木材カウンター、白いキッチンパネル、サブウェイタイルのキッチンパネル、黒い調理設備、濃色無垢フローリング、茶色い床) の写真
ロンドンにある高級な中くらいなインダストリアルスタイルのおしゃれなキッチン (シングルシンク、シェーカースタイル扉のキャビネット、白いキャビネット、木材カウンター、白いキッチンパネル、サブウェイタイルのキッチンパネル、黒い調理設備、濃色無垢フローリング、茶色い床) の写真
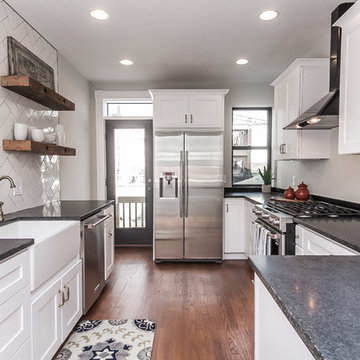
ボルチモアにある広いインダストリアルスタイルのおしゃれなキッチン (アンダーカウンターシンク、シェーカースタイル扉のキャビネット、白いキャビネット、クオーツストーンカウンター、白いキッチンパネル、サブウェイタイルのキッチンパネル、シルバーの調理設備、無垢フローリング、茶色い床) の写真
白いインダストリアルスタイルのII型キッチン (シェーカースタイル扉のキャビネット) の写真
1